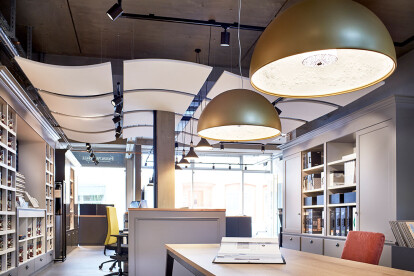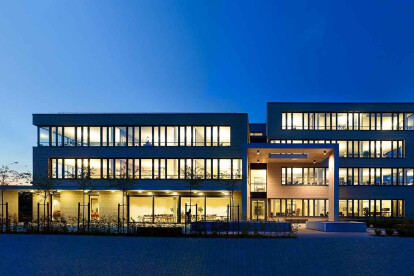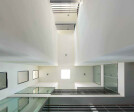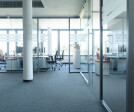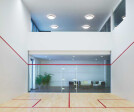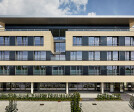Paderborn
An overview of projects, products and exclusive articles about paderborn
Project • By Ferdinand and Ferdinand Architects • Offices
IT-Campus Paderborn
Project • By Matern Architekten • Shops
Showroom
Project • By Matern Architekten • Offices
Coworking-Space
Project • By Matern Architekten • Offices
Connext Headquarter
Project • By Matern Architekten • Offices
Grünbaumstraße
Project • By Matern Architekten • Offices
Orga Headquarter
Project • By Matern Architekten • Offices
Rathauspassage · city passage
Project • By Matern Architekten • Laboratories





