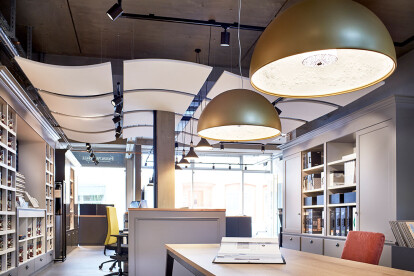The move of the showroom of Malermeister AHLE GmbH to new premises offered the opportunity to redesign the contact between customers and the painting company. Also the unique selling proposition of the company AHLE in the region of Paderborn, the distribution and processing of English paints, varnishes and wallpapers of the company "Farrow & Ball", is newly staged.
The traditional English company served as inspiration for the classic English furniture and fittings. The very high-quality lacquered joinery, with solid wood panels made of oak and porcelain handles, stand in stark contrast to the raw room shell. Here, the use of noble floor, ceiling and wall designs was deliberately avoided and all technical and constructional elements were shown openly. Wallpapers, plasters, paints, curtains and floor coverings are thus staged as products in the room. To the left of the entrance door is a "gallery" with various plaster surfaces. Special wallpapers set accents on selected surfaces: The "jungle wallpaper" as an eye-catcher opposite the entrance can already be seen from outside and welcomes visitors.
Three "presentation islands" divide the room: In the front area the counter at the shop window serves as an inspiration appetizer. The cash desk with workstations in the middle provides a place for a first exchange between employees and customers. In the rear area, more intensive customer discussions can take place at a large table. The highlight: a well styled showroom with high-quality textile wallpaper, stucco mouldings and upholstered furniture shows current trends concretely in the room.
More Projects by Matern Architekten
Project Spotlight
Product Spotlight
News

Fernanda Canales designs tranquil “House for the Elderly” in Sonora, Mexico
Mexican architecture studio Fernanda Canales has designed a semi-open, circular community center for... More

Australia’s first solar-powered façade completed in Melbourne
Located in Melbourne, 550 Spencer is the first building in Australia to generate its own electricity... More

SPPARC completes restoration of former Victorian-era Army & Navy Cooperative Society warehouse
In the heart of Westminster, London, the London-based architectural studio SPPARC has restored and r... More

Green patination on Kyoto coffee stand is brought about using soy sauce and chemicals
Ryohei Tanaka of Japanese architectural firm G Architects Studio designed a bijou coffee stand in Ky... More

New building in Montreal by MU Architecture tells a tale of two facades
In Montreal, Quebec, Le Petit Laurent is a newly constructed residential and commercial building tha... More

RAMSA completes Georgetown University's McCourt School of Policy, featuring unique installations by Maya Lin
Located on Georgetown University's downtown Capital Campus, the McCourt School of Policy by Robert A... More

MVRDV-designed clubhouse in shipping container supports refugees through the power of sport
MVRDV has designed a modular and multi-functional sports club in a shipping container for Amsterdam-... More

Archello Awards 2025 expands with 'Unbuilt' project awards categories
Archello is excited to introduce a new set of twelve 'Unbuilt' project awards for the Archello Award... More

























