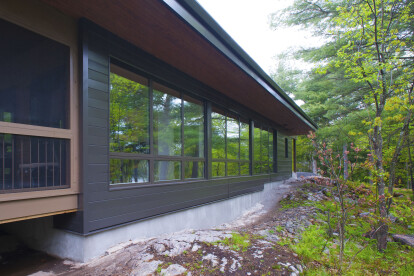Passive house
An overview of projects, products and exclusive articles about passive house
Project • By Team Green Architects • Private Houses
TGA|Gibbston Valley House
Project • By TREF-A / Ing. Arch. Zdeněk TREFIL • Private Houses
Walachian Beauty - VILLA IN THE BESKYDY MOUNTAINS
Project • By BJORNADAL ARKITEKTSTUDIO AS • Private Houses
Passive house Hjulstad
Product • By FRAGMAT TIM d.o.o. • EPS Thermal Insulation
EPS Thermal Insulation
Project • By Abendroth architekten • Private Houses
White pine bungalow
Project • By Pedone Working SRL • Apartments
CASE DI LUCE: Zero energy architecture built with hemp and lime
Project • By Solares Architecture • Private Houses
Frontenac House
Project • By Vali Homes • Private Houses
Loma Linda 2
Project • By White arkitekter AB • Villages
The Eyes of Runavik
Project • By Stefan Forster GmbH • Apartments
Naxos building
Project • By Storp Weber Architecture • Private Houses
House_50
Product • By WICONA • WICLINE 95
WICLINE 95
Project • By 0-co2 | ARCHITETTURA SOSTENIBILE - Bart Conterio architetto • Private Houses
G-M HOUSE
Product • By inVENTer GmbH • iV14R
iV14R
Project • By Dwell Development LLC • Private Houses






























































