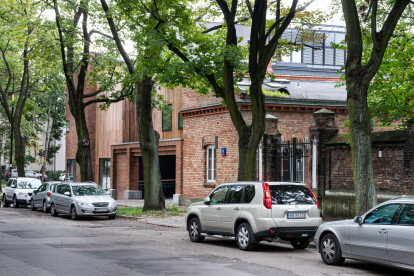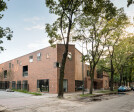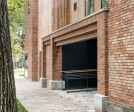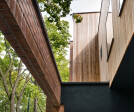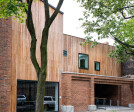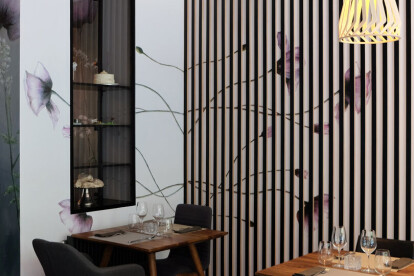Poland
An overview of projects, products and exclusive articles about poland
Project • By mode:lina™ • Bars
Blue Note Poznan
Project • By mode:lina™ • Offices
Sennheiser Poznań
Project • By Mateusz Torbus / FOTOGRAF • Universities
ASP in Warsaw, Faculty of Media Art
Project • By mode:lina™ • Wineries
BRAĆ polish wines
Project • By mode:lina™ • Offices
G2 Office
Project • By mode:lina™ • Bars
FoodX Poznan
Project • By mode:lina™ • Offices
CodeLab office
Project • By mode:lina™ • Offices
BE Czackiego
Project • By MOSO Bamboo Products • Zoos
Orientarium in the Municipal Zoological Garden
Project • By Franta Group • Apartments
Żorro
Project • By mode:lina™ • Shops
Run Colors EC Powisle
Project • By mode:lina™ • Housing
Modern Dacha
Project • By mode:lina™ • Offices
Brick office
Project • By TOYA DESIGN • Restaurants
Restauracja "Z Drugiej Strony Lustra"
Project • By TOYA DESIGN • Apartments










