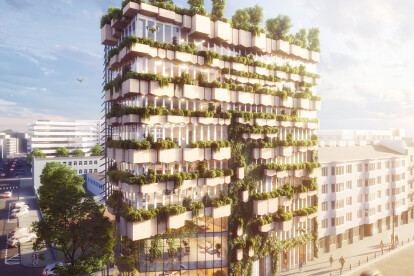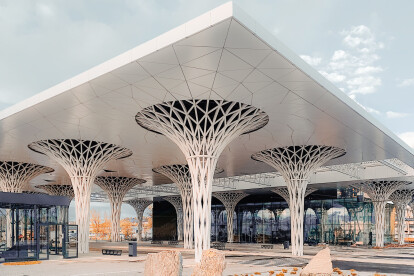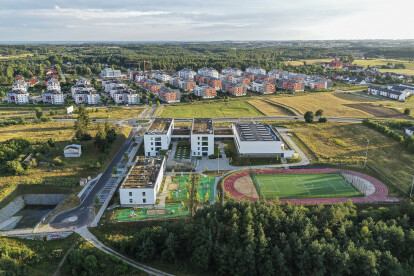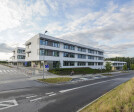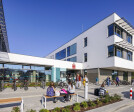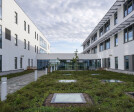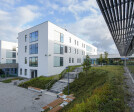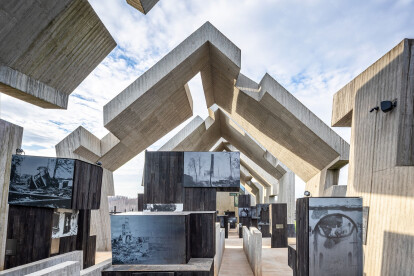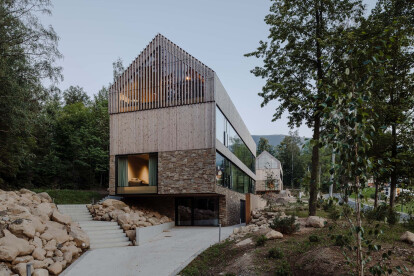Polish architecture
An overview of projects, products and exclusive articles about polish architecture
Project • By STOPROCENT Architekci • Individual Buildings
House by the River
News • News • 25 Apr 2024
FAAB proposes “green up” solution for Łukasiewicz Research Network Headquarters in Warsaw
News • News • 5 Mar 2024
Metropolitan station in Lublin designed as one of the most sustainable projects of its kind in Poland
News • News • 3 Aug 2023
Beech Valley complex by ArchMondo is distinguished by a simple yet striking architecture and approach to common space
News • News • 31 Oct 2022
Layer Cake House by Superhelix Pracownia Projektowa responds to site constraints with a creative distribution of programme and materials
News • News • 12 May 2022
BXB studio spreads Farmhouse program over five barns with each their own function and distinct wood texture
Project • By Piotr Hardecki Architekt • Primary Schools
Educational complex in Gdynia
News • News • 8 Dec 2021
Brick and concrete Mlawa House maximizes the potential of a small site
News • News • 4 Aug 2021
Pilecki Family Museum balances a historic house, new pavilion, and garden with a compelling museum design narrative
News • News • 26 Jul 2021
Mausoleum of the Martyrdom of Polish Village offers a power architectural experience in remembrance of the country’s WWII pacification
News • News • 1 Apr 2021
Villa Reden: A unified apartment concept within an irregular form
Kindergarten in Opole / Malina
Project • By TOYA DESIGN • Cultural Centres
Grand Hall Complex at The ZAMEK
News • News • 3 Dec 2020
Built form merges with landscape and wharf in a dynamic lakeside proposal
News • News • 29 Oct 2020





