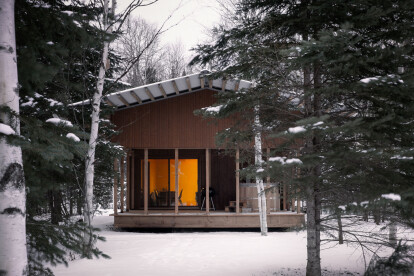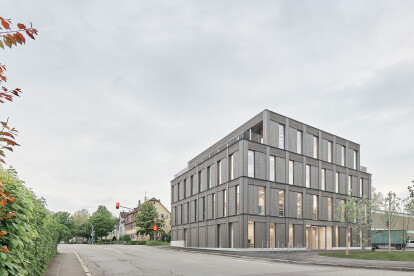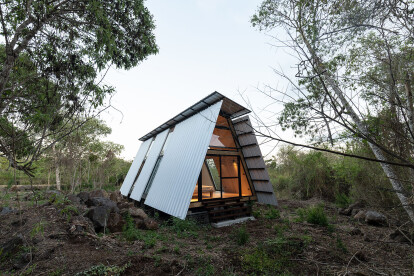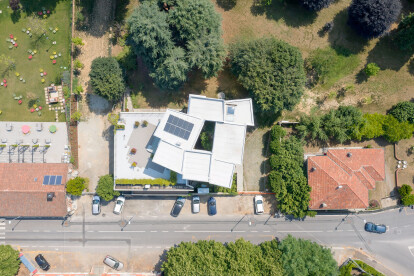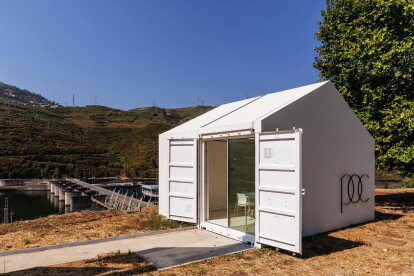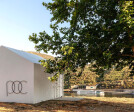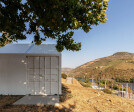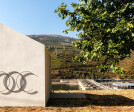Prefabricated architecture
An overview of projects, products and exclusive articles about prefabricated architecture
Project • By Scandurra Studio • Primary Schools
NEW Neighbourhood for Educational Wonder
News • News • 29 Feb 2024
Appareil Architecture’s prefabricated modular cabin prioritizes eco-responsibility
News • News • 25 Jan 2024
Horatio’s Garden Room provides a nurturing environment for people with spinal cord injuries
News • Innovations • 10 Jan 2024
Concrete and MOOS complete sustainable and modular social housing project
News • News • 2 Jan 2024
VON M completes a low-tech, sustainable office building in Tübingen
News • News • 15 Nov 2023
Delavegacanolasso designs a modular house among pine trees in Madrid
Project • By Tiny Villa • Private Houses
Tiny Villa Vinkenveen
News • News • 29 Sep 2023
Sustainable prefab house journeys from Quito to the Galápagos Islands
Project • By Design Studio NAO • Shops
Pâtisserie La Gare by Louis Robuchon
Project • By KLAB architecture (kinetic lab of architecture) • Nurseries
Public Nursery in Glyfada
News • News • 4 Sep 2023
ELASTICOFarm surrounds a “hole” with a house
Project • By Pedro Geraldes • Offices
POC Régua
News • News • 13 Jun 2023
“Housing Now” responds to Myanmar’s housing crisis with prefabricated bamboo homes
Project • By Studio ISA • Transports
Skywalk at The New Delhi Railway Station
News • News • 27 Oct 2020





