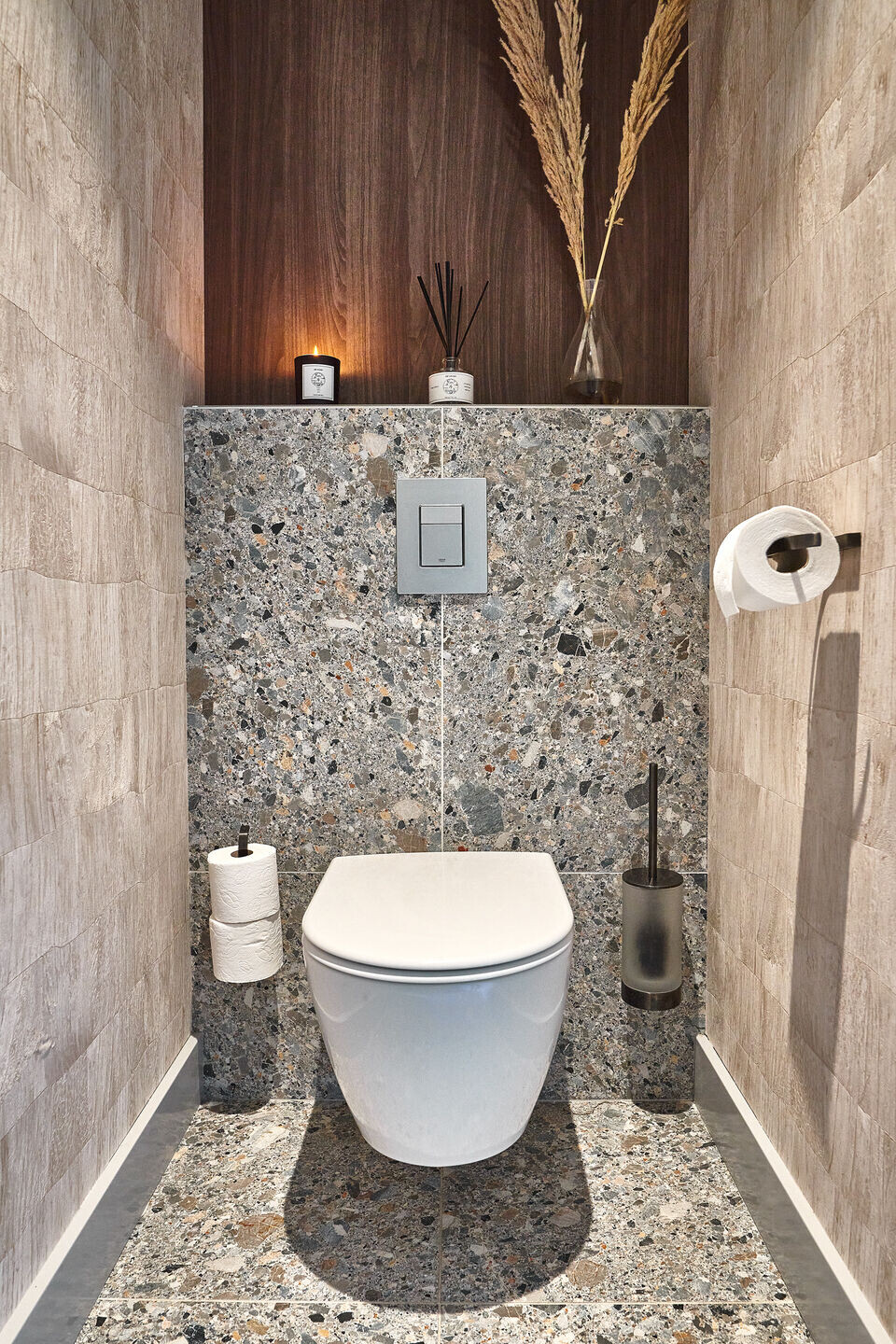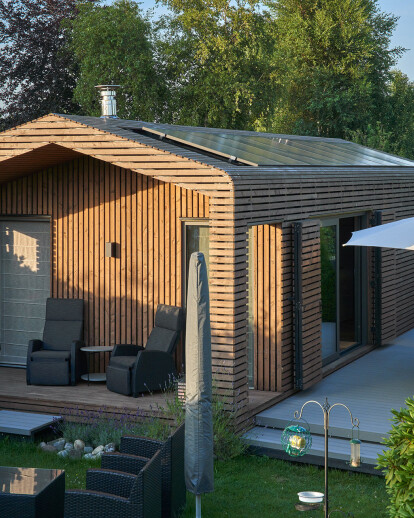In the heart of a property that has been in our family for over half a century, a remarkable transformation has taken place. What was once an ageing caravan, nestled amidst cherished memories, has now evolved into a unique and deeply personal tiny house. Designed as a collaborative family project, this creation brings warmth and a profound sense of home to the world of compact living.
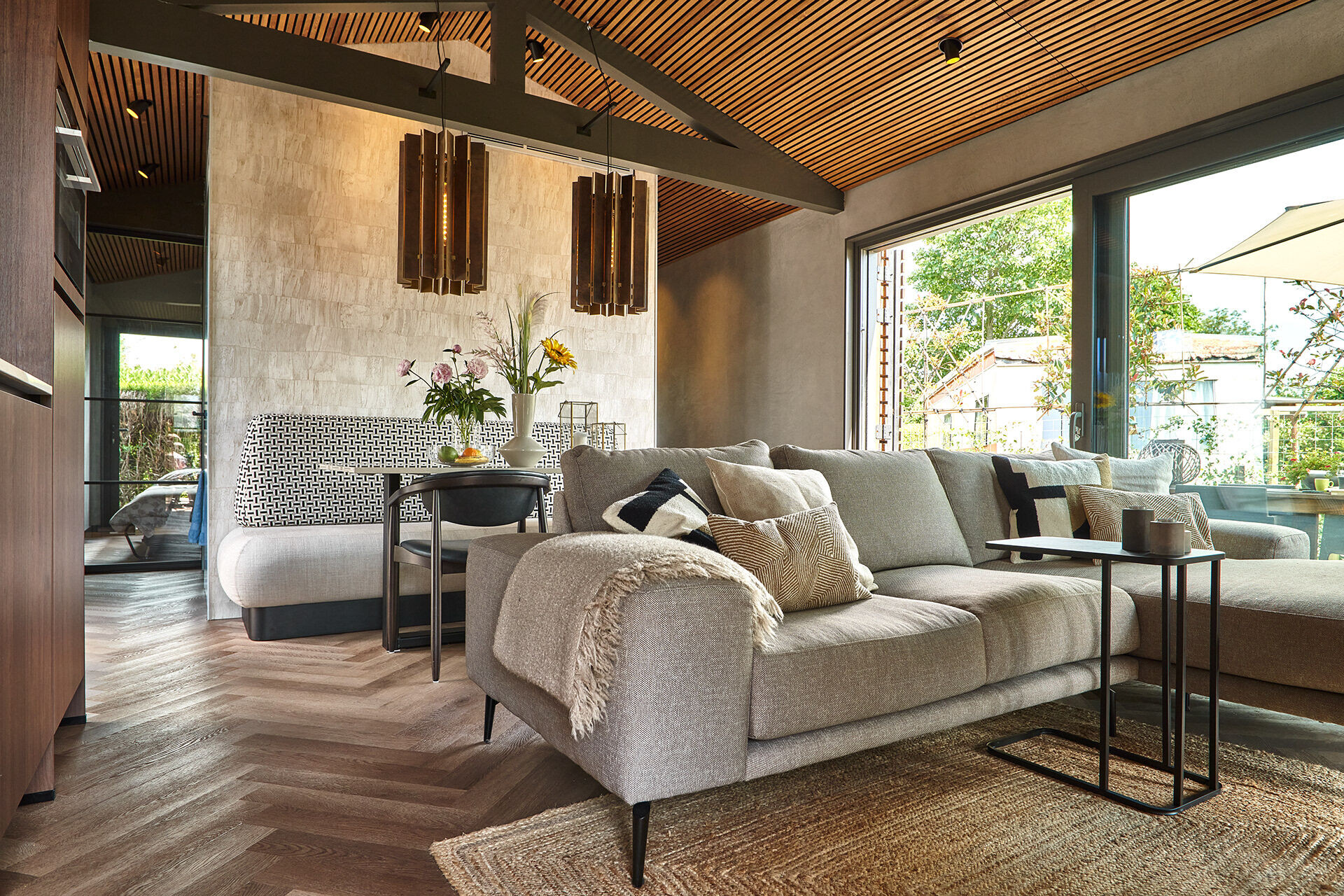
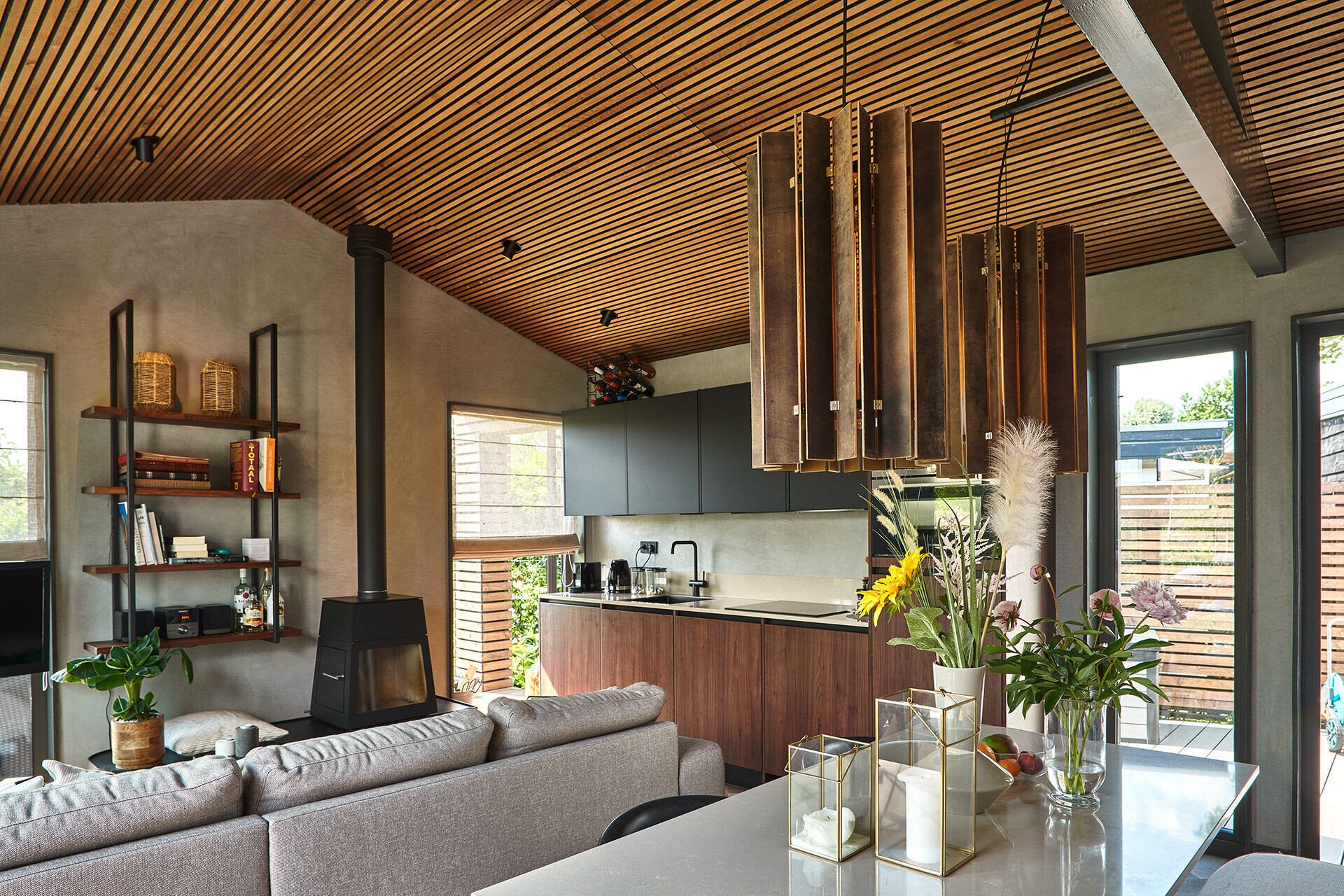
The idea began with a desire to break away from the conventional tiny house experience, opting for an ambience that feels genuinely homely. For Bowie Nijdam, a passionate interior designer, and his father, it was a shared vision to rejuvenate the family's beloved property and embark on a creative journey together. The project was fueled by the love of design and the joy of working side by side.
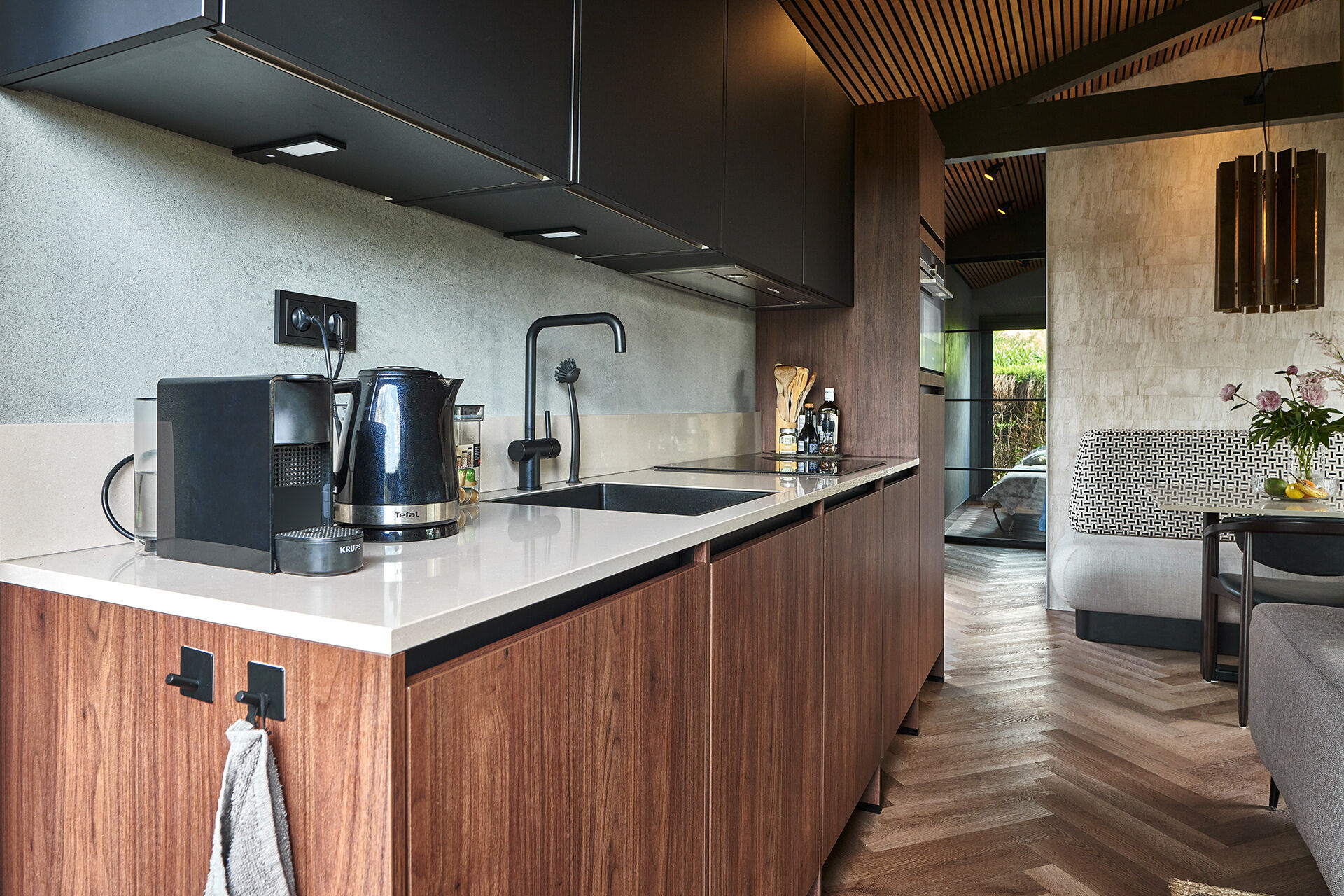
Upon entering the tiny house, you'll discover that it defies its diminutive exterior dimensions. Thanks to abundant strategically placed glass elements, the interior connects seamlessly with the surrounding natural beauty. This ingenious design not only imparts a spacious feel but also creates a comfortable and inviting atmosphere. The emphasis on ample windows allows the dwellers to embrace the outdoors and enjoy the ever-changing views.
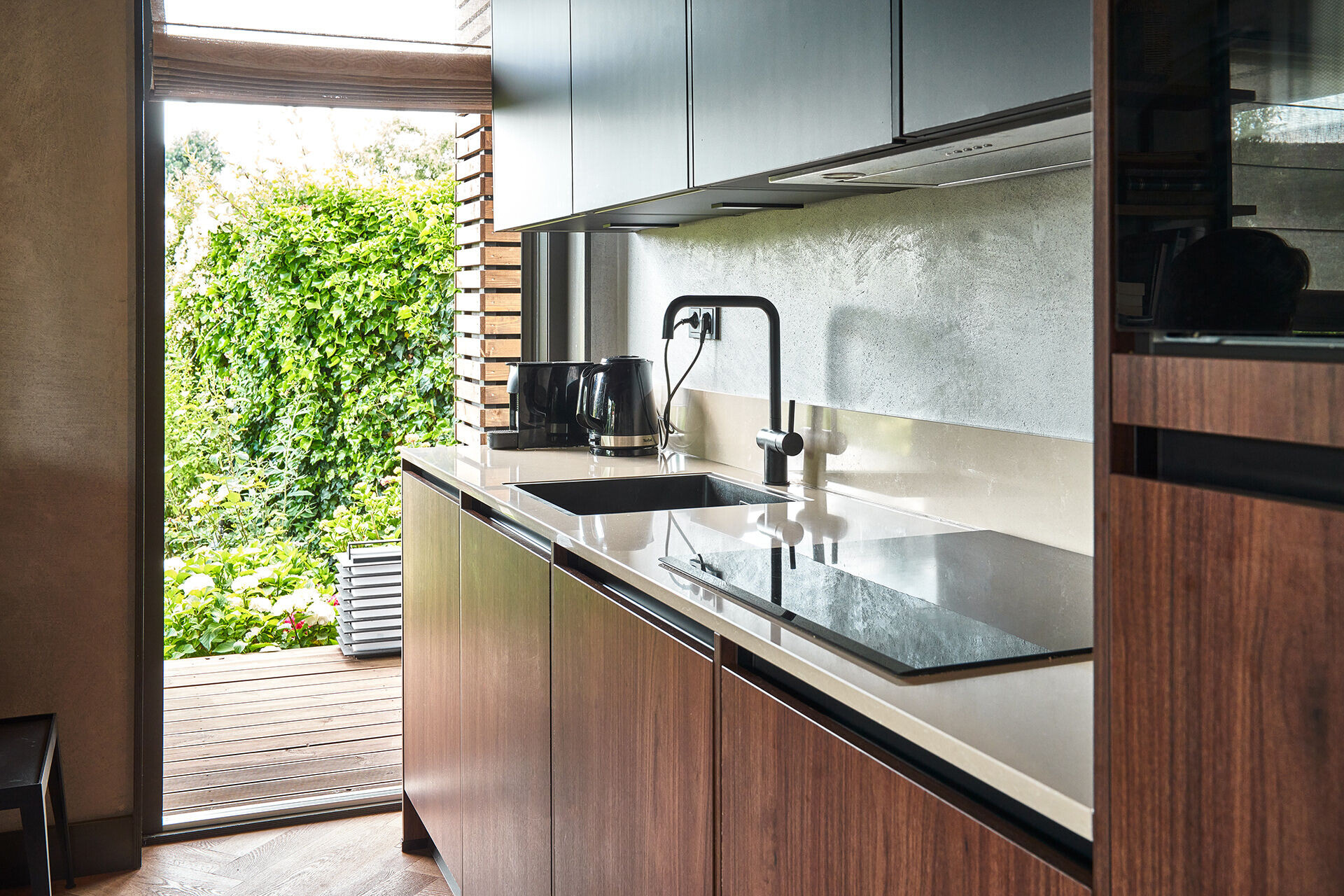
Recognizing the importance of family and privacy, the design includes two well-appointed bedrooms. This thoughtful choice allows the family to come together, while also granting each member their sanctuary. Every bedroom boasts a personal vanity to elevate the sense of luxury, ensuring a harmonious blend of comfort and functionality.
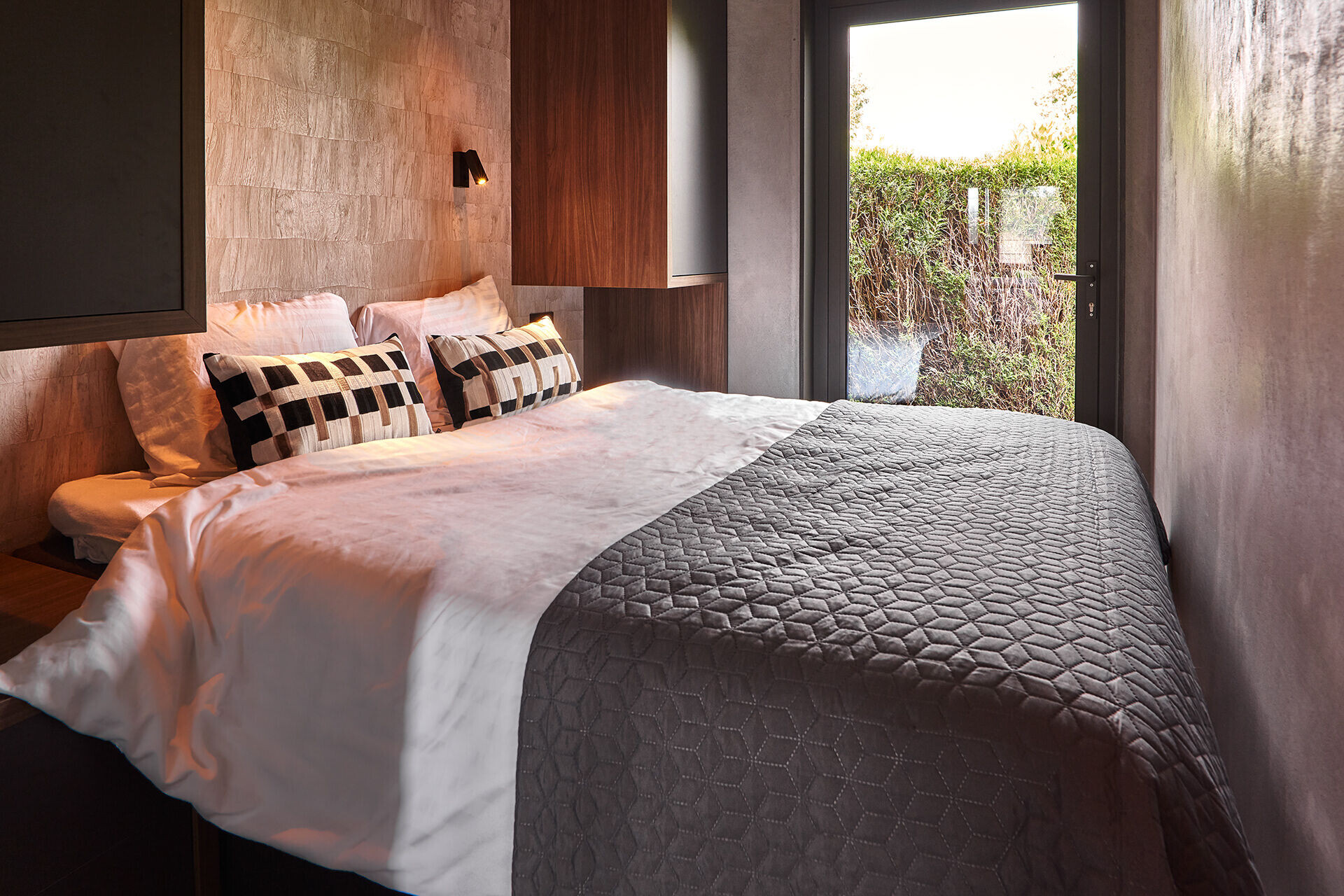
One of the most cherished features of the tiny house is its location, nestled alongside a picturesque lake. The proximity to the water's edge provides a serene backdrop and offers immediate access to boating adventures. After a bustling day, the tranquillity of the lake invites a leisurely swim, allowing all worries to dissipate and pure enjoyment to take hold.
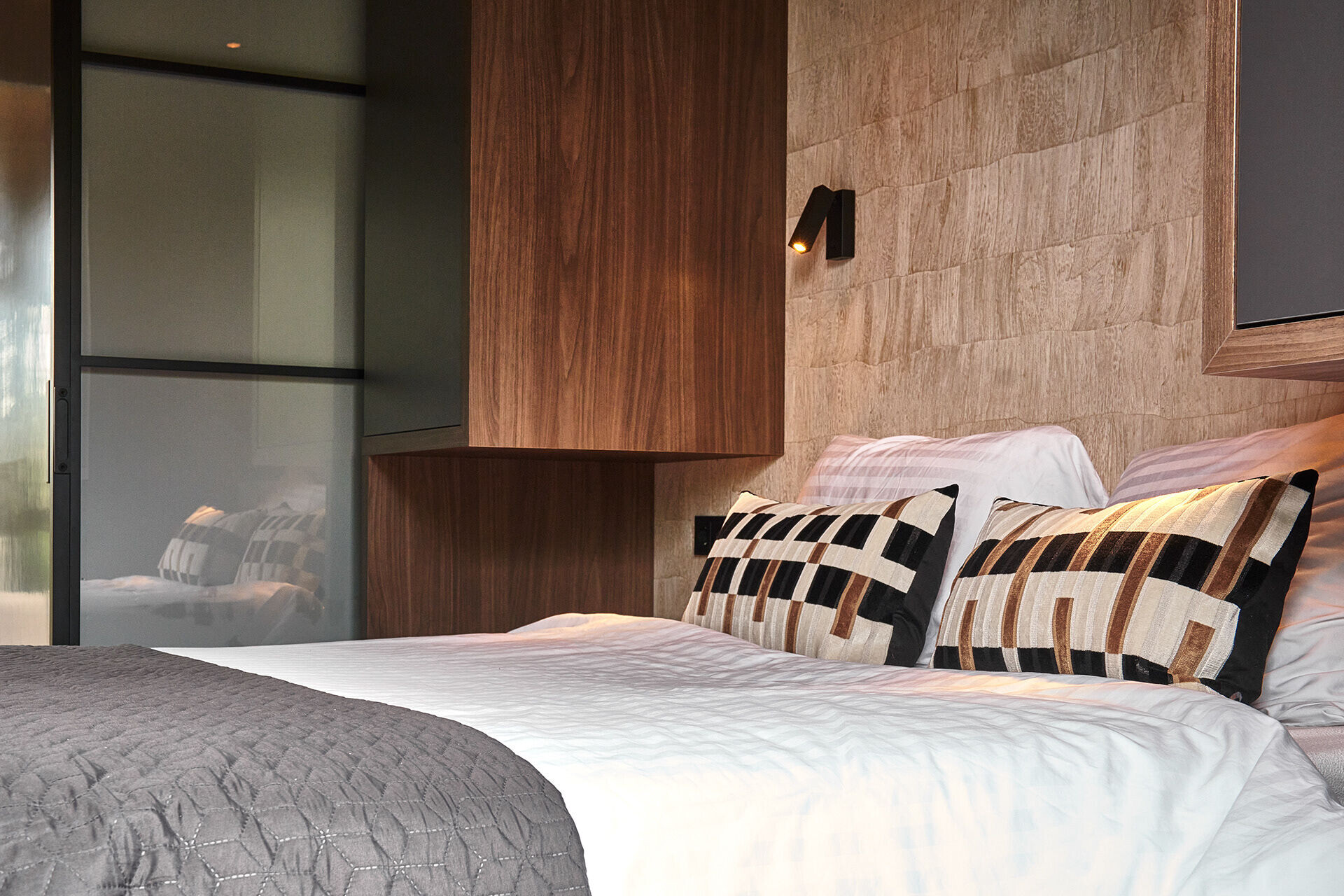
The emotional impact of this transformation is not limited to the structure alone. It has touched the hearts of the family's older generations. Witnessing their joy and contentment, as they tend to the garden and bask in the sun, brings profound satisfaction. The realization that this project has become a source of pleasure for their elders adds a deeper layer of meaning to the creation.
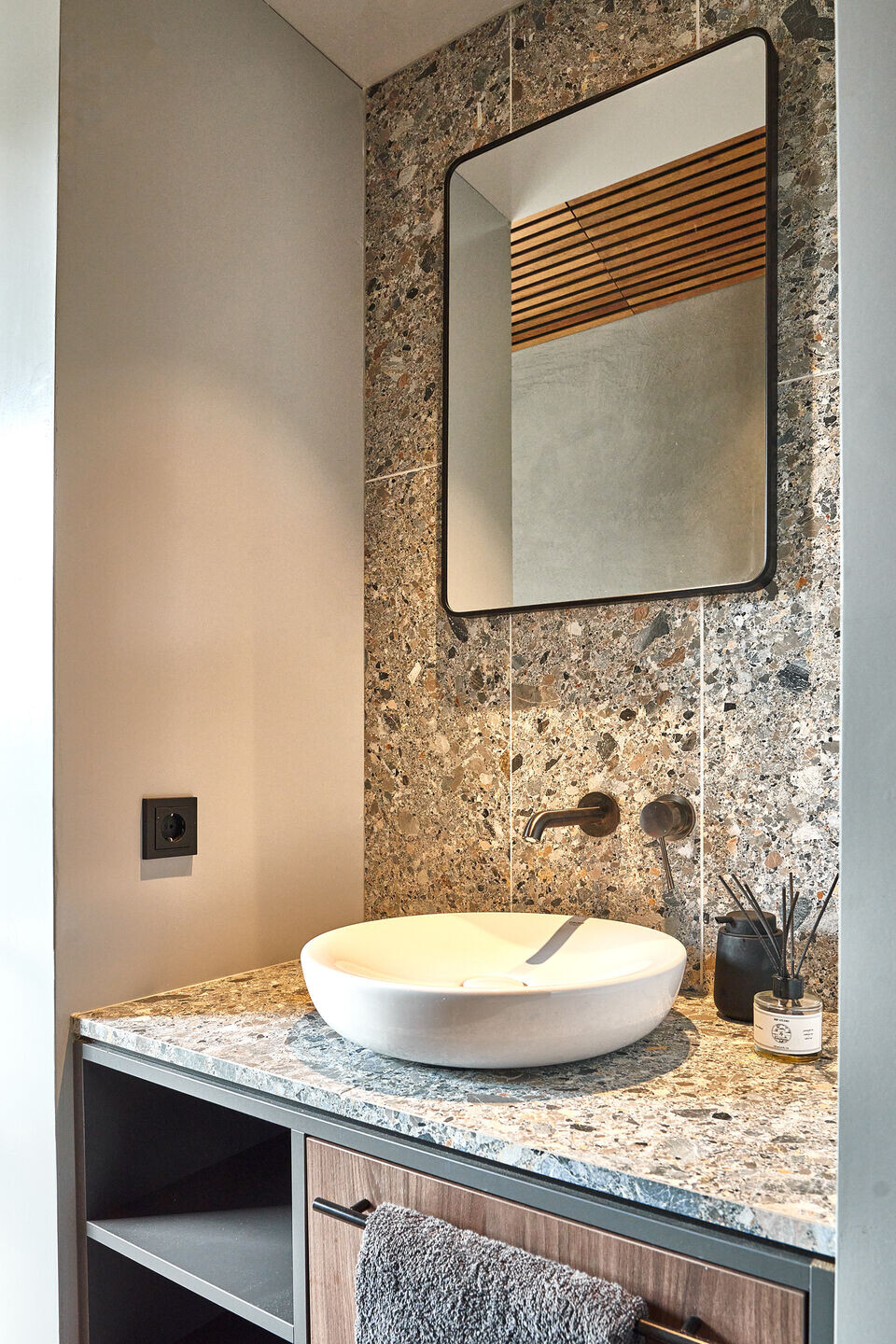
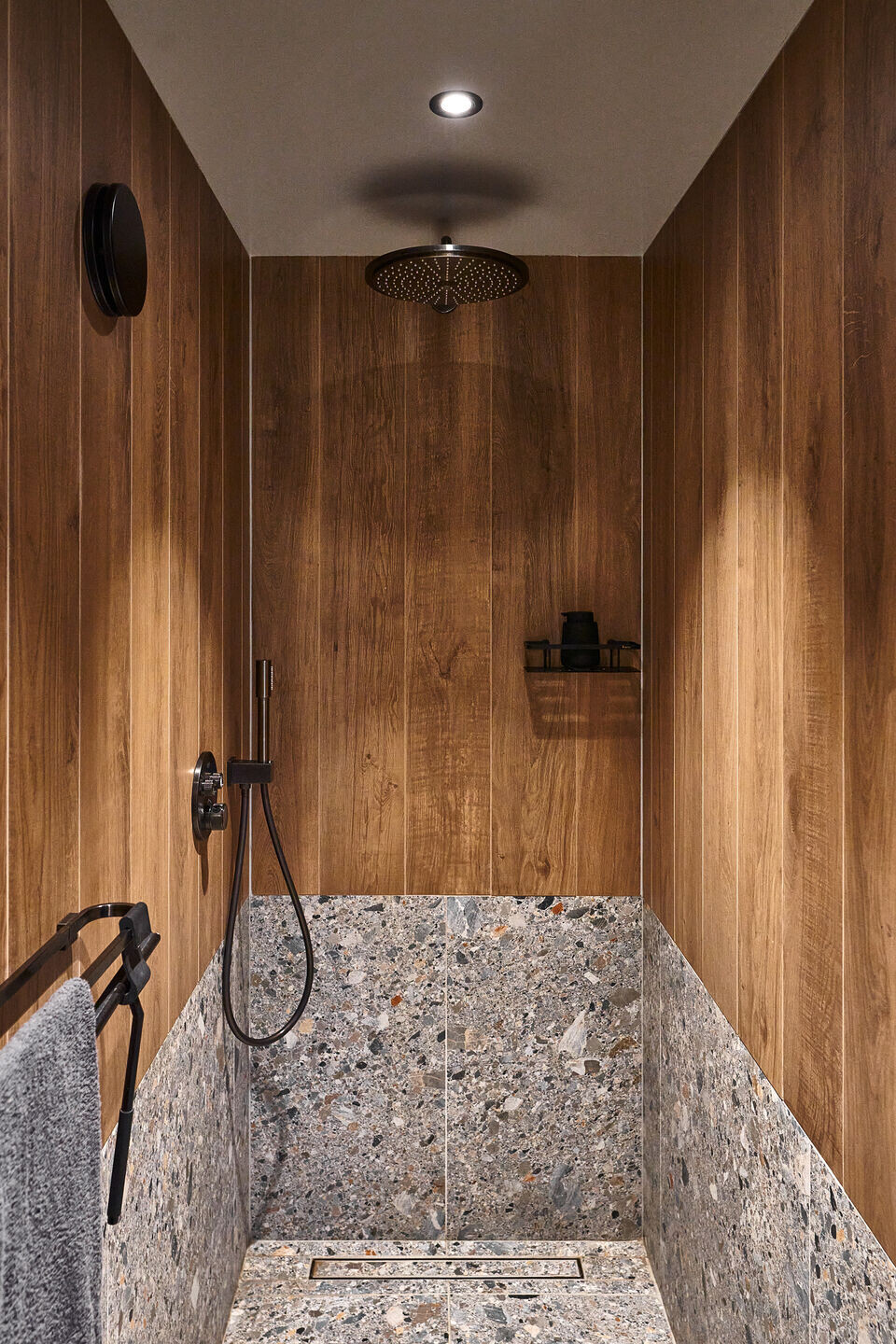
In the capable hands of Bowie Nijdam, this tiny house has not only redefined the concept of compact living but also encapsulated the essence of family, warmth, and harmonious coexistence with nature. It stands as a testament to the power of design, family bonds, and the enduring connection between generations.
