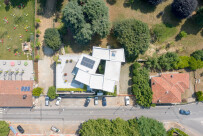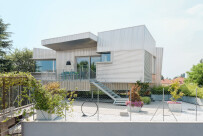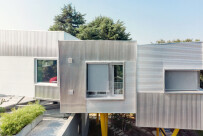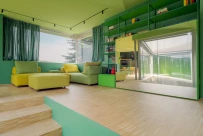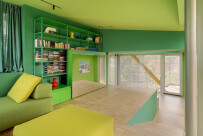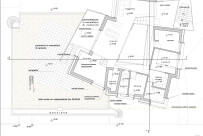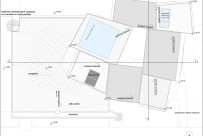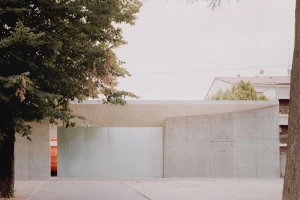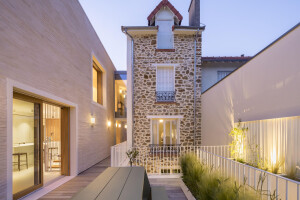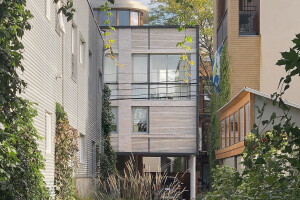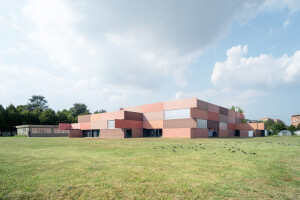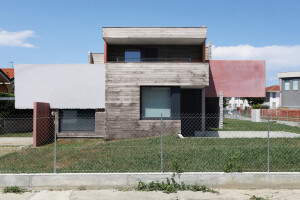In Cambiano, an Italian comune in the Metropolitan City of Turin, architect Stefano Pujatti of ELASTICOFarm has created a truly idiosyncratic abode. “The Hole with the House Around” is a renovation and extension of an existing 1970s residential building, set within a private park. The new residence comprises a series of cube-like volumes that rise above the original home. Elevated on yellow forked metal pillars, the volumes cluster around a central quadrilateral void.
“The house disengages from the earth, ascends, and relies on a pre-existing structure on which it ultimately leans, becoming its rebellious counterpart,” says ELASTICOFarm. The new residence’s elevation rises to the height of the tree canopy and offers a new perspective on the surrounding landscape; its central void — the “hole” — acts a focal point around which the home’s volumes connect. The curious construction is representative of ELASTICOFarm’s approach to architecture, one that refuses “the rigidity of dogmas and the fear of taboos.” Stefano Pujatti’s work seeks to champion originality: rejecting any sense of banality, it embraces novel construction methods and distinctive spatial arrangements. This way of working defines “The Hole with the House Around”.
In this project, ELASTICOFarm chose to utilize the original 1970s house as a platform on which to develop a new typology. “The project conscientiously interacts with the original building, carefully altering it while preserving its identity as much as possible,” says the studio. Rather than extend the structure, the studio instead demolished the roof, thereby creating a spacious and intimate rooftop garden for the new extension. “While occupying the same plot of land, the new residence embarks on its unique strategy to create alternative living conditions and establish a more expansive panorama,” says ELASTICOFarm. The design incorporates the outside within an empty, raised courtyard — this core, although inaccessible, acts to connect the different spaces and thus expand the domestic realm.
“The Hole with the House Around” comprises a varied assemblage of volumes, each one corresponding to a particular room and function. They are connected via a continuous pathway that surrounds the courtyard, “creating a relationship between inhabited spaces and the void,” says ELASTICOFarm.
The extension is a prefabricated residence in galvanized steel — clad in corrugated aluminum sheeting, it playfully reflects light and color. Sitting primarily on tall forked metal pillars, there is minimal support required from the original 1970s concrete structure. “Both the exterior cladding and interior walls have been constructed using dry methods,” says ELASTICOFarm. “The application of polyurethane spray insulation significantly contributes to the building’s high energy efficiency.”
The house is accessed via a utilitarian metal stairway, its open and suspended design providing views of the park as residents and visitors ascend to the entrance. Once inside, there is a view of the empty courtyard and three birch trees reaching into its void.
Several steps lead to the living and dining areas — this space connects to a small balcony that provides access to the rooftop terrace (on the existing building’s roof). From the dining area, several more steps lead to a kitchen that is “strategically positioned in the north-east corner,” says ELASTICOFarm. “From here, the owner, passionate about cooking both personally and professionally, oversees the rest of the house and maintains visual contact with both the terrace and the rooftop garden.” Moving counterclockwise around the courtyard, a pathway leads to the service areas and bedrooms, eventually reconnecting with the entrance. To create a symbolic connection with the tree canopy — “like the foliage of a forest” — the interior mixes shades of green with touches of yellow.
Extension (new house): 135 square meters (1,453 square feet).
Renovation (existing house): 250 square meters (2,691 square feet).













