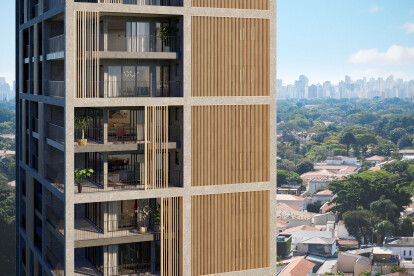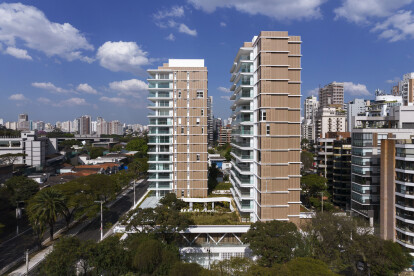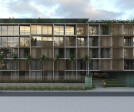Residential buildings
An overview of projects, products and exclusive articles about residential buildings
Project • By IPA - Architecture and more • Offices
STELLAR Residential Building
News • Specification • 28 Feb 2024
10 residential buildings that make a feature of exterior stairs
News • News • 5 Jan 2023
Angular balconies and scenic views of the Black Sea dictate this mixed-use residential block by Starh
Project • By Archimatika • Residential Landscape
Lucky Land
Project • By 10 Design • Shops
Prince Bay Taiziwan Residences
Project • By BASKA ARCHITECTURE • Housing
Office Court Haus
Project • By Perkins&Will • Apartments
Aimberê Perdizes
Project • By FAKRO • Residential Landscape
Groevenbeek Noord
Project • By mado architects • Apartments
Diplomat Residential
Project • By Perkins&Will • Apartments
Oscar Ibirapuera
Project • By AshariArchitects • Apartments
Maternal House( خانه مادری )
Project • By AshariArchitects • Apartments
Gheisizadeh Residential Apartment
Project • By Perkins&Will • Apartments
Bambu Atmosfera
Project • By Alumil S.A • Offices
City Grozny
Project • By Make Architects • Offices



























































