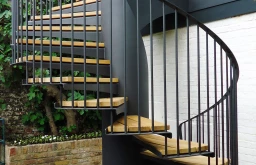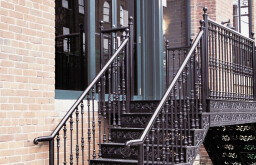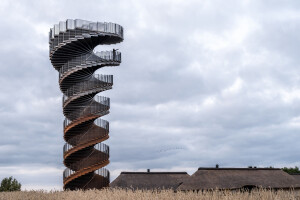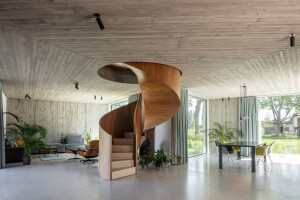A staircase or stairway is one of those architectural elements that we take for granted on a daily basis. Stairs have a utilitarian design, facilitating both ascent and descent. Elevators (lifts) and escalators might dominate modern-day “transit” within and around buildings, yet it is difficult to imagine any building without stairs (particularly as emergency exit routes).
Stairs come in many shapes, sizes, and materials, and can make noteworthy architectural features. The unsung design hero, they are essential connectors, connecting people with different parts of a building and one another. Stairs are also flexible and suited to both indoor and outdoor use. Exterior stairs are frequently designed as fire exits and a means of escape — they play an important role in evacuating a building, especially when elevators are out of bounds. They also free up space inside a property, something that is especially advantageous to smaller residential buildings. Moreover, exterior stairs provide a means of entry and exit, offering an efficient way in which to move around a building.
As a structural feature, a staircase is subject to a number of building regulations — step height, pitch, handrails, and landings to name a few. When designing an external staircase, the focus on functionality is often at the expense of adding aesthetic value to a residence. However, the design of an external staircase provides an opportunity to embellish and animate a building’s facade. Exterior stairs can enhance the overall aesthetic of a residential dwelling, elevating its curb appeal. Artistic and sculptural, minimal and colorful, exterior stairs can add character to all manner of homes, both private and social.
These residential projects make a feature of exterior stairs.
Designed by Lorcan O’Herlihy Architects, San Vincent935 is a housing project in West Hollywood, California, that represents an adaptation of the typology of a courtyard house. A sculptural courtyard staircase facilitates circulation around the building, encouraging social interaction. The staircase also provides direct access to each apartment, eliminating the need for internal air-conditioned corridors. (San Vincent935 is pictured in the top image.)
In this building extension project in a heritage area of Montreal, Canada, naturehumaine added two yellow ocher (ochre) staircases to the rear facade, echoing the spiral staircase exits that are typical of triplexes in the neighborhood. These sculptural staircases provide access to the roof and apartments on the second and first levels, where they connect with two commonplace stairways.
Archisbang worked on the renovation of this provincial 1960s apartment building in Ivrea in the Metropolitan City of Turin, Italy. The architectural studio wrapped a geometric steel staircase around the building’s exterior, providing direct access to its three apartments and a rooftop pool.
In the city of Santa Fe, Argentina, Estudio Arzubialde designed an apartment building with a staircase–balcony. Protruding from the building’s volume, the staircase–balcony begins on the fourth floor and ascends the building's seven upper levels.
Manuel Dublán is an apartment building that reuses an early 20th century patio house in Mexico City. Designed by Productora, the project inserts seventeen units into and above the old house. A new sculptural spiral staircase connects the upper floors. Floating over the central courtyard, its blue color reflects the original blue details that were uncovered in the patio house.
Lattice in Fukuoka, Japan, is an office and apartment building designed by SAKO Architects. Its staircase has been placed on the facade and is covered with a contemporary latticework whose squares are close in size to the exterior tiles of an adjacent building. It is anticipated that in time, ivy will grow across the lattice.
7. Les Habitations Saint-Michel Nord
Les Habitations Saint-Michel Nord is a social housing complex in Montreal’s Saint-Michel neighborhood. Originally designed in the 1970s, architectural firm Saia Barbarese Topouzanov Architectes has revitalized the complex, using colors and adding both balconies and spiral staircases, giving residents direct access to their homes.
In Linz, Austria, mia2 Architektur worked on the renovation and expansion of a 16th century townhouse building. A five-story external spiral staircase, built using specially developed precast concrete elements, is wrapped in a metal net. The staircase connects the green roof with a landscaped courtyard and in time, the metal net will be covered in greenery.
9. SFJ6
SFJ6 is a social housing project in Madrid designed by MARMOLBRAVO. The building’s courtyards have a sunny disposition, their colorful facades, geometric staircases, and bright balconies encouraging a convivial community atmosphere.
10. Sonata
Designed by Arkham Projects, Sonata is an apartment building in Mérida, Mexico, that removes vertical circulation from the interior and places it on the facade. A series of closed and open staircases define the building, imbuing it with a playful sense of minimalism.
Related products



















































