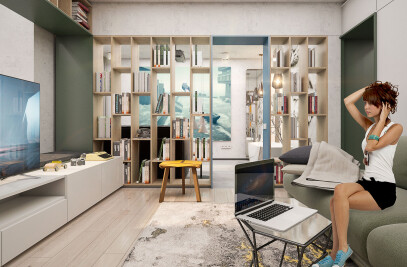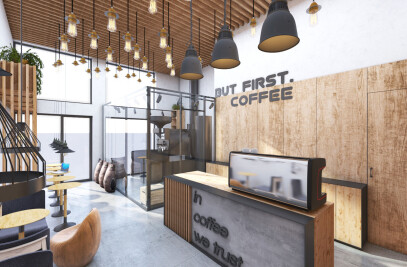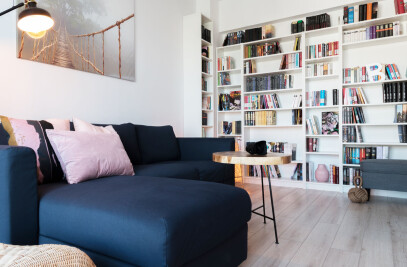Situated in Aroneanu, Iasi county, the Office Court Haus building is the architectural office’s answer to the client’s formulated demand: “ We own a 2500 sqm site, would it be possible for you to come up with a business idea in the form of a project that would include office spaces, an IT research center and four penthouse apartments of approximately 150-200 sqm, like a three floors building?”.
Concisely requested, but with major potential, the client’s question turned into a challenge that the architectural office was very interested to take. After several meetings, urban documents analasys, Urban Zonal Plan (created by another architecture local office) a complex project theme arose, 3400 sqm surface of a building, underground Parking, semi Underground floor + 3 Floors, mixed-use functions, living, parking garage etc.
The concept was influenced by the site’s area, vecinities but also it’s ties to the city of Iasi. Situated on the outskirts of Iasi, the site offers incredible views and sightseeing of the city, surrounding lakes and forests, Dorobant and Aroneanu. The vecinities consists of a residential development-houses which need complementary functions such as : commerce, co-working spaces, resting areas, playgrounds.
The building’s dominant functions, office spaces and living were separately distributed, with separated access and no direct link, because of security, confort and functional reasons. With a 2065 sqm gross area, according to the urban documentation of the area, the building needed a large number of parking places, 40 to pe more precise, which were completely solved underground in favour of green areas and courtyards.
The building volumetry is fairly simple, but not simplistic, with clear form but decisive intentions (a playful volumetric) that favor the site, offering countless visual experiences such as: the city of the seven hills, the forests and the surrounding lakes. The main funtions are complemented by landascape designed parks that favor social interaction and rest ares. The vertical circulations are separately placed inside the building with acces from the undergound parking .
In the end, the architectural office tried to answer the challenge and succeded in exceeding expectations for the clients. They were mostly impressed by the general image- the concept of it, but also by the functional programme and how the whole building works. Full of entuziasm and determination, the clients promised more than they could financially sustain, so the building remained just another project.

































