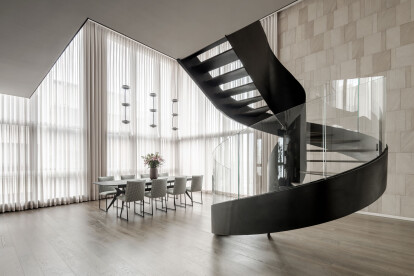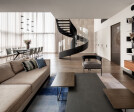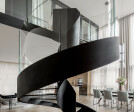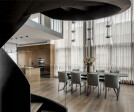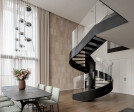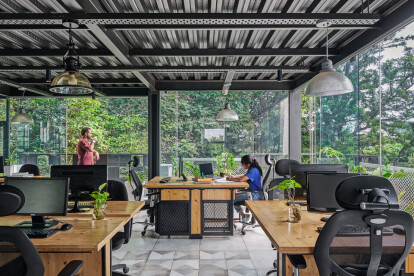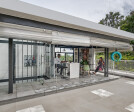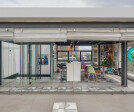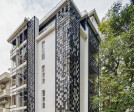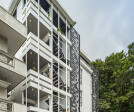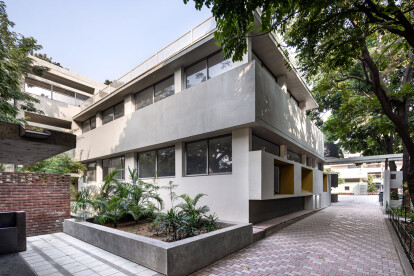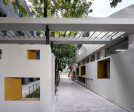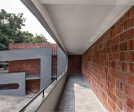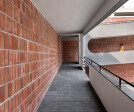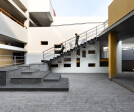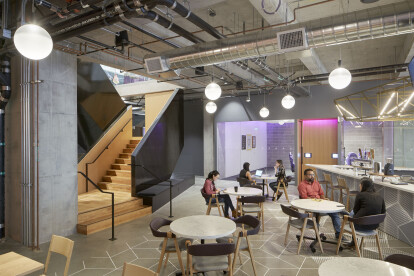#staircase
An overview of projects, products and exclusive articles about #staircase
Project • By Lea Architecture • Private Houses
Greenpoint Townhouse
Project • By ORKO Architecture & Design (OR KOCHAV) • Apartments
GLB Apartment
Project • By Mario Romano Walls • Residential Landscape
8th and Figueroa Stairs
Project • By Int Hab architecture + design Studio • Offices
Intuitive Workspace
Project • By Wuxi Boweite Metal Co.,Ltd • Offices
Dexus Place
Project • By AMAN SOHAL • Primary Schools
New Public School _ extention block
Project • By IwamotoScott Architecture • Offices
Twitch HQ
Project • By IwamotoScott Architecture • Offices
Pinterest HQ2
Project • By IwamotoScott Architecture • Offices
Pinterest HQ
Project • By IwamotoScott Architecture • Offices
Pinterest NYC
Project • By IwamotoScott Architecture • Offices
Heavybit Industries
Project • By BWT METAL • Hotels





