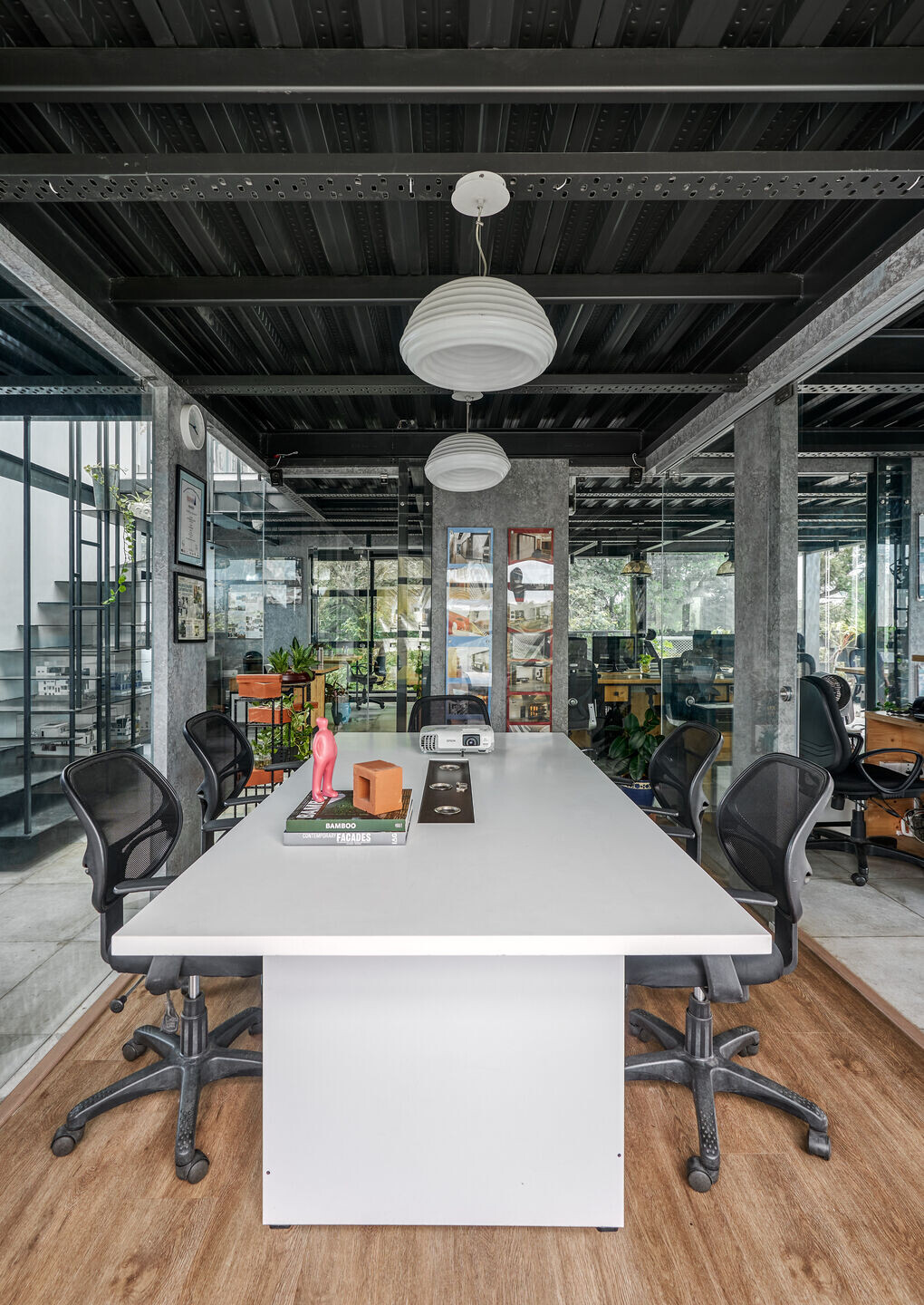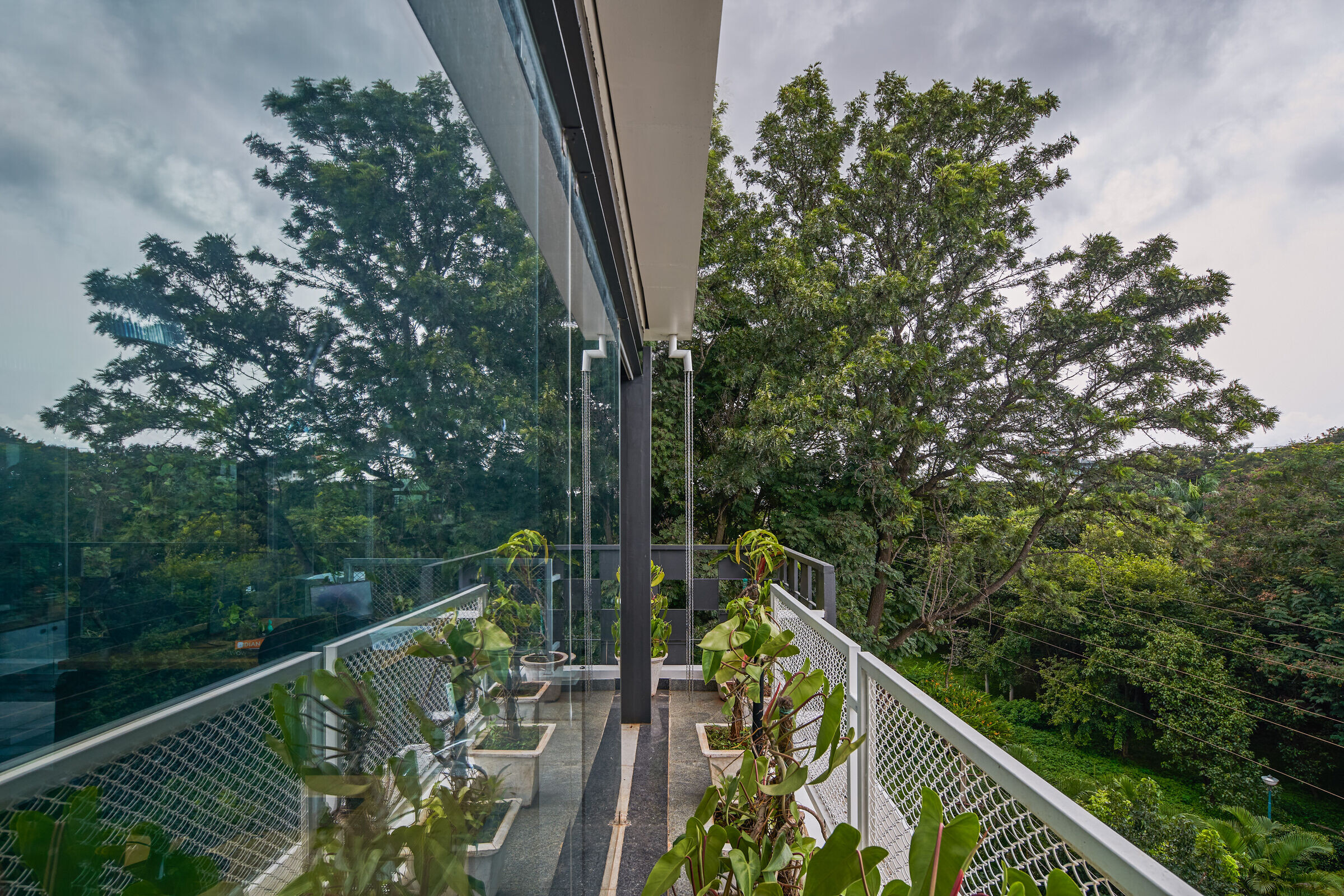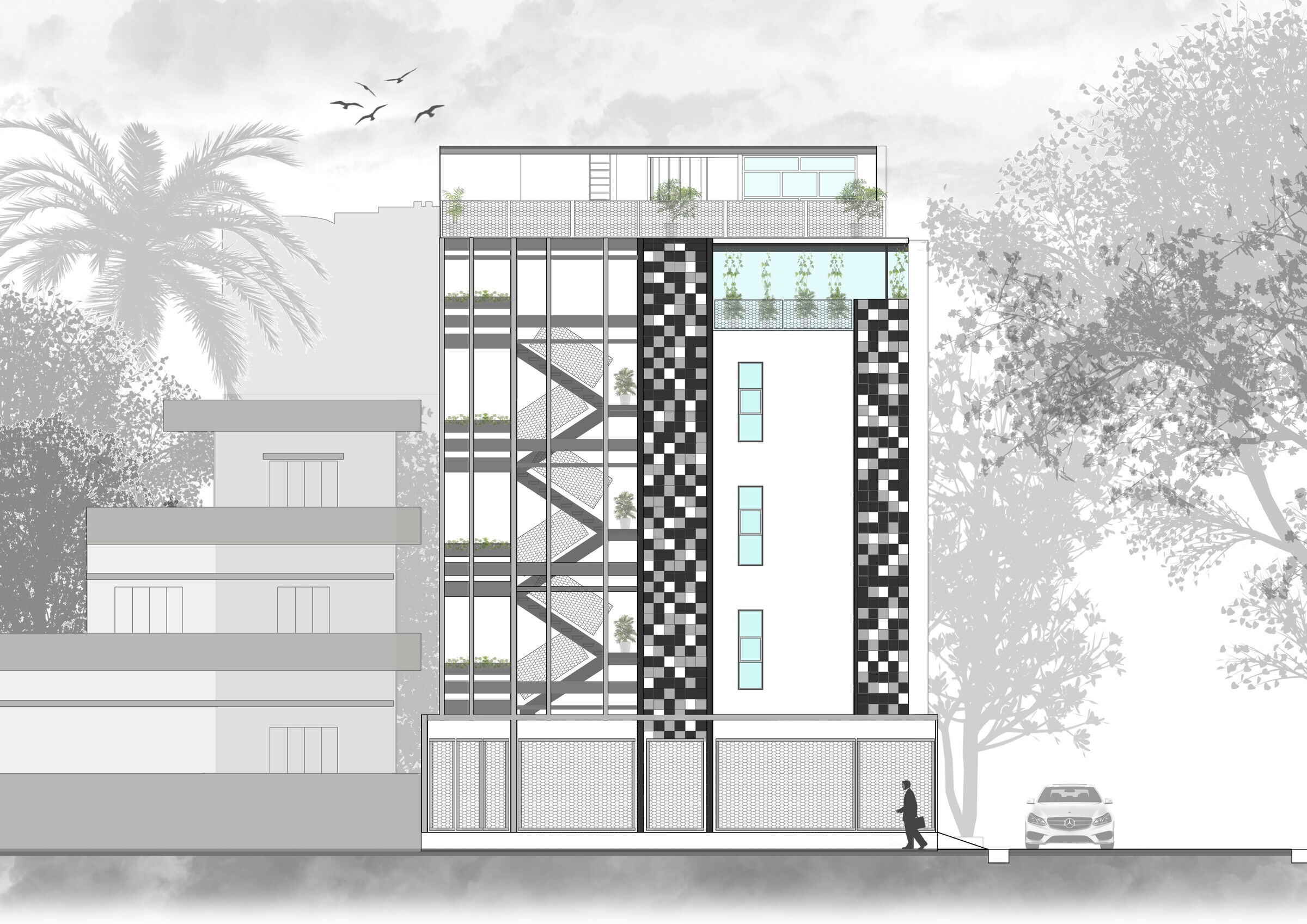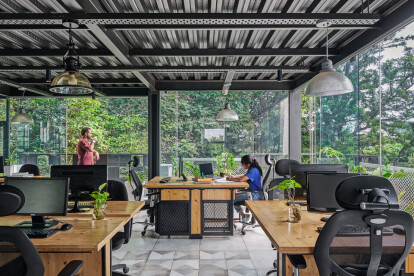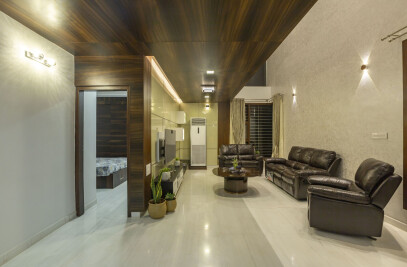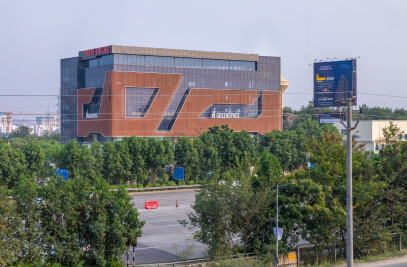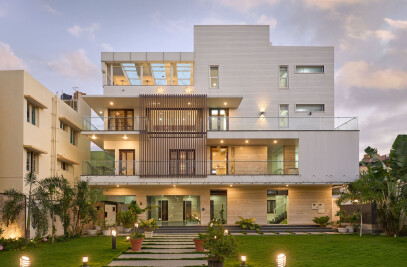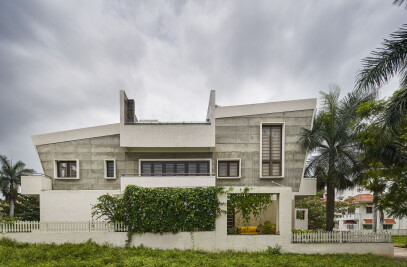The idea for this mixed-use project located in Bangalore, was context based and inspired by the architects need for an office space while retaining the residential flavor of the layout. This ground-up 4-story mixed-use building contains the architect’s office and apartments.
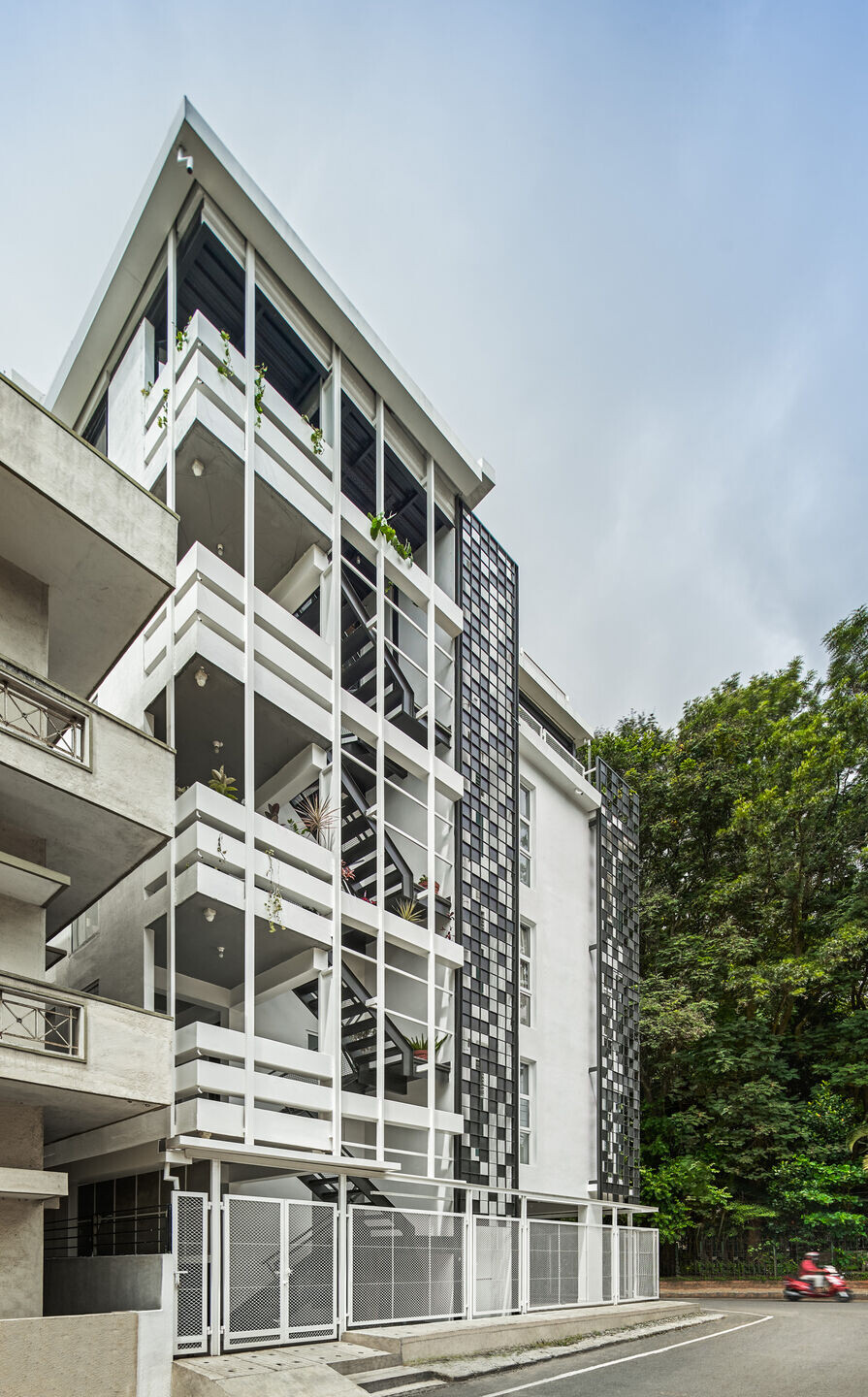
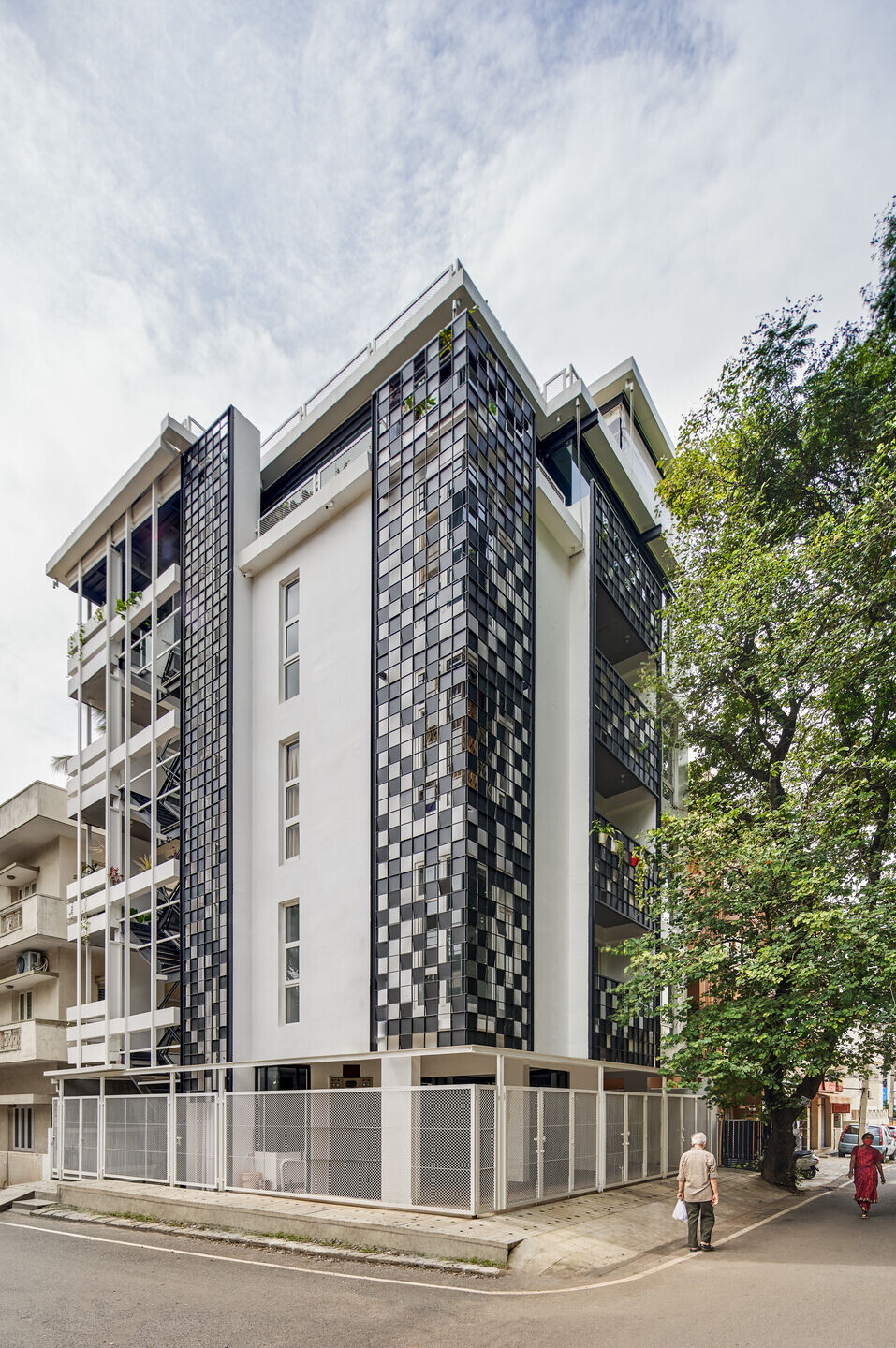
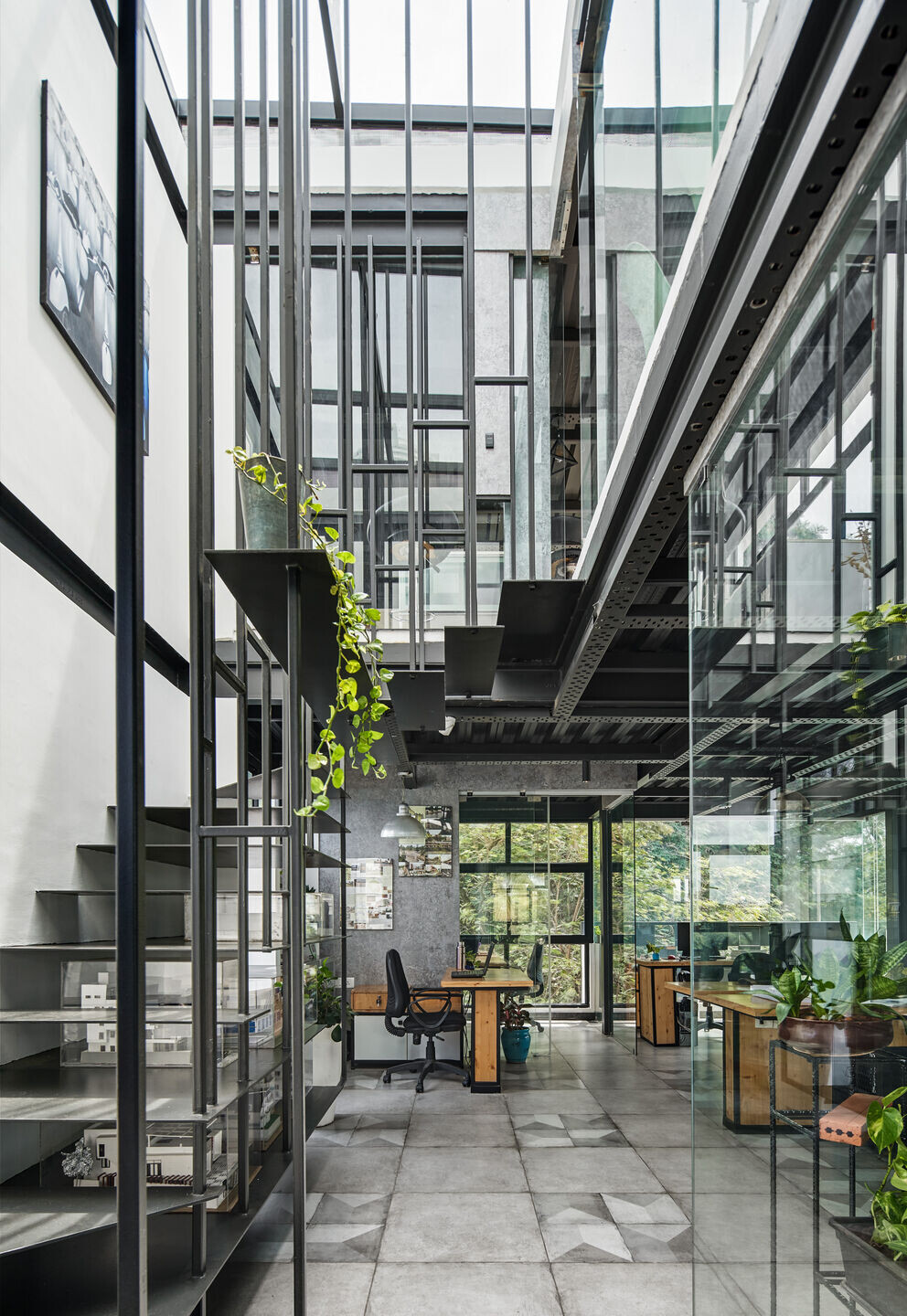
The minimalistic and contemporary built form is a composite structure of concrete and mild steel. The building’s appearance was also created in response to the surrounding landscape and features a kinetic facade that moves with the wind; while creating interesting shadow patterns throughout the day. By incorporating motion into architecture, the occupants have another dimension by which to interact with their surroundings

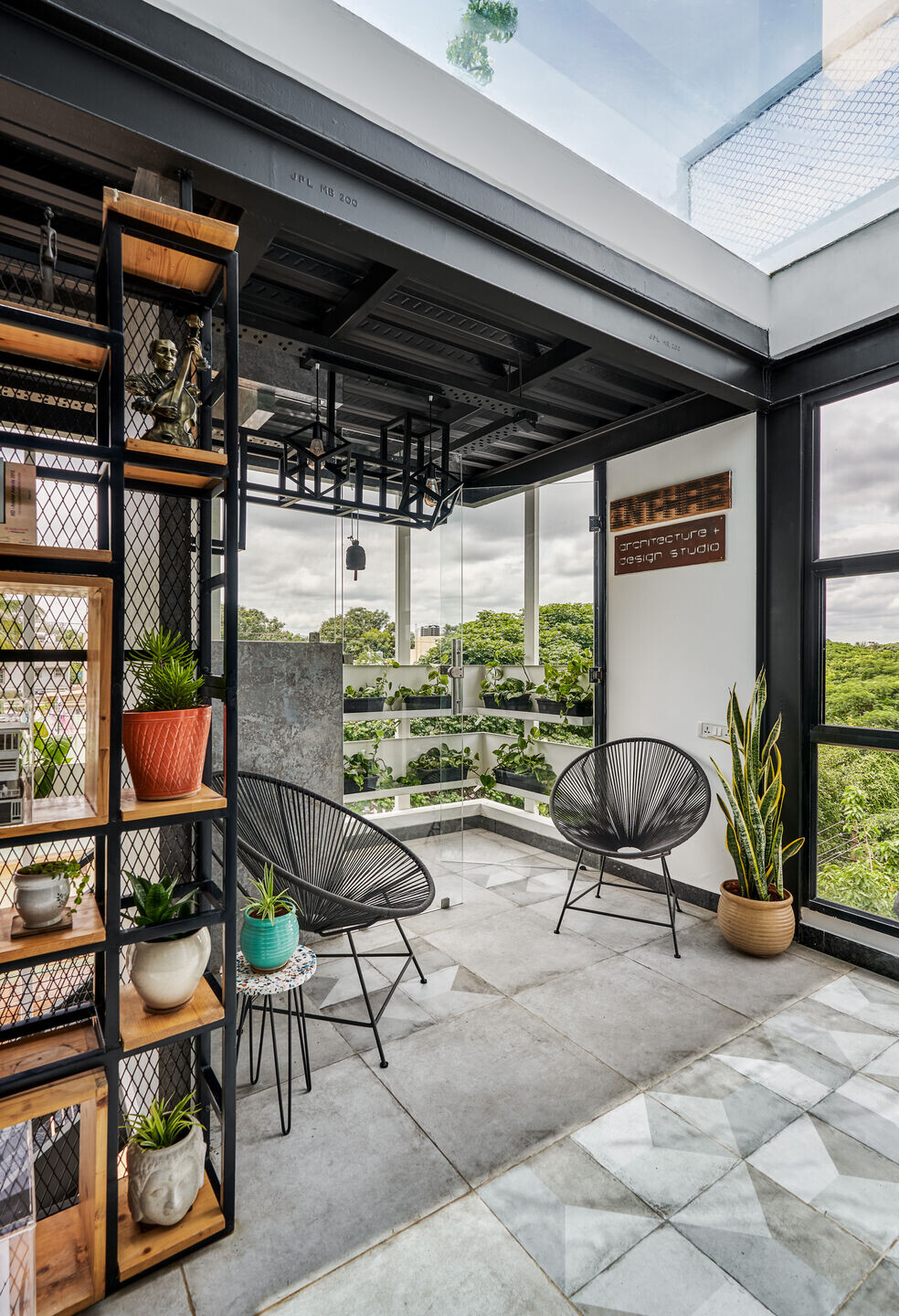
The interior spaces have been designed keeping functionality in mind. Usage of large openings that offer direct access to the exterior green surroundings ensures beautiful blend of the indoor and outdoor spaces.
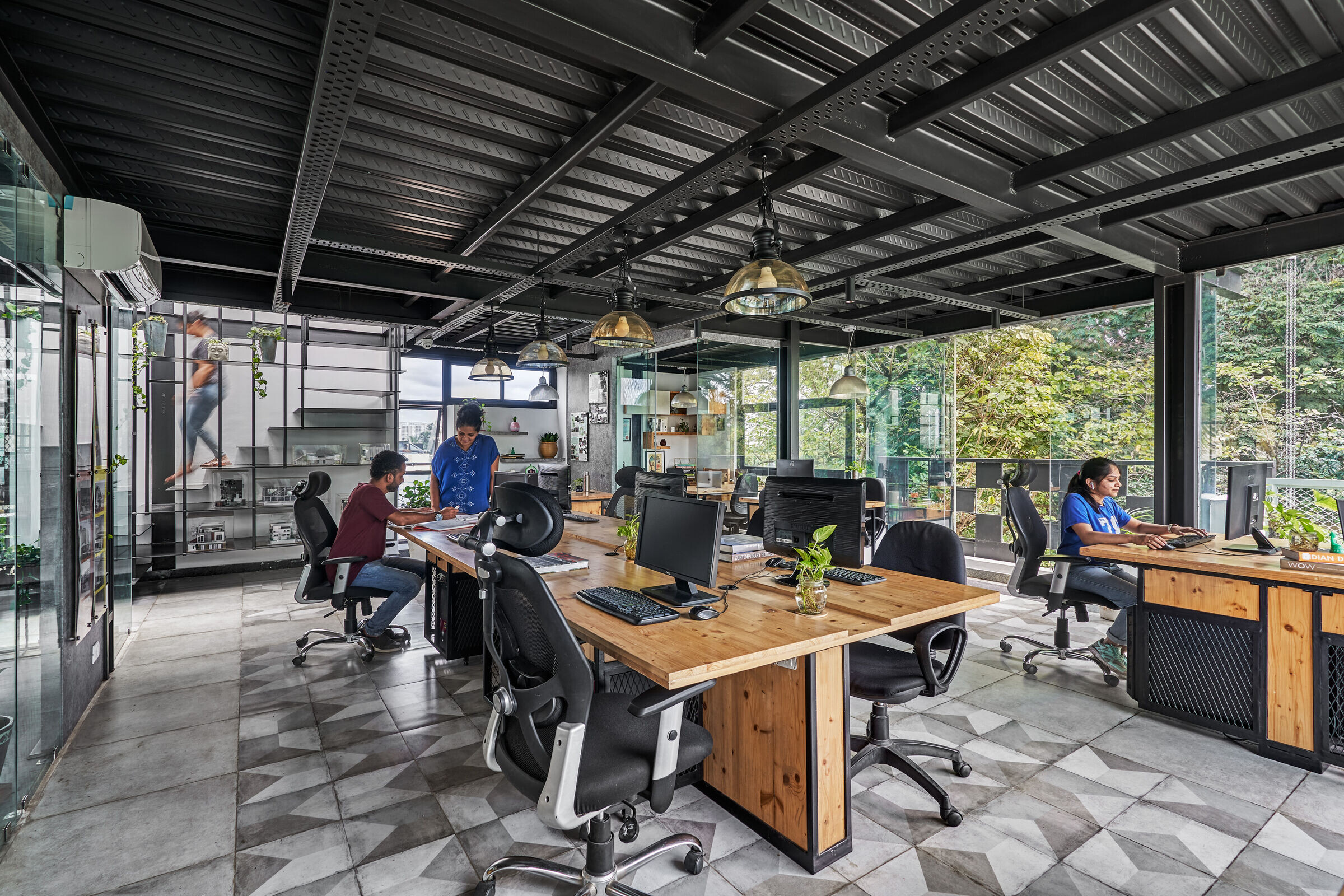
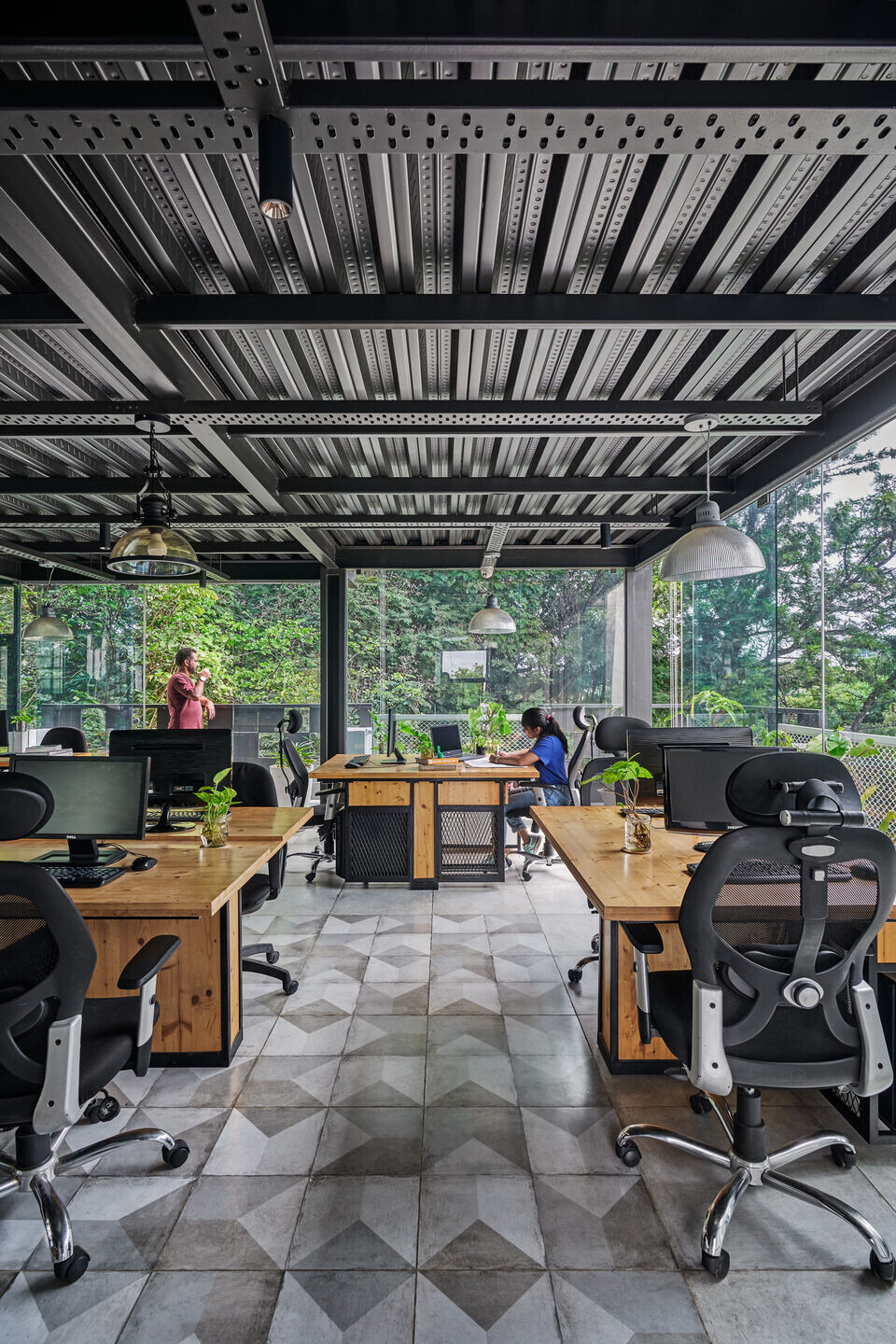
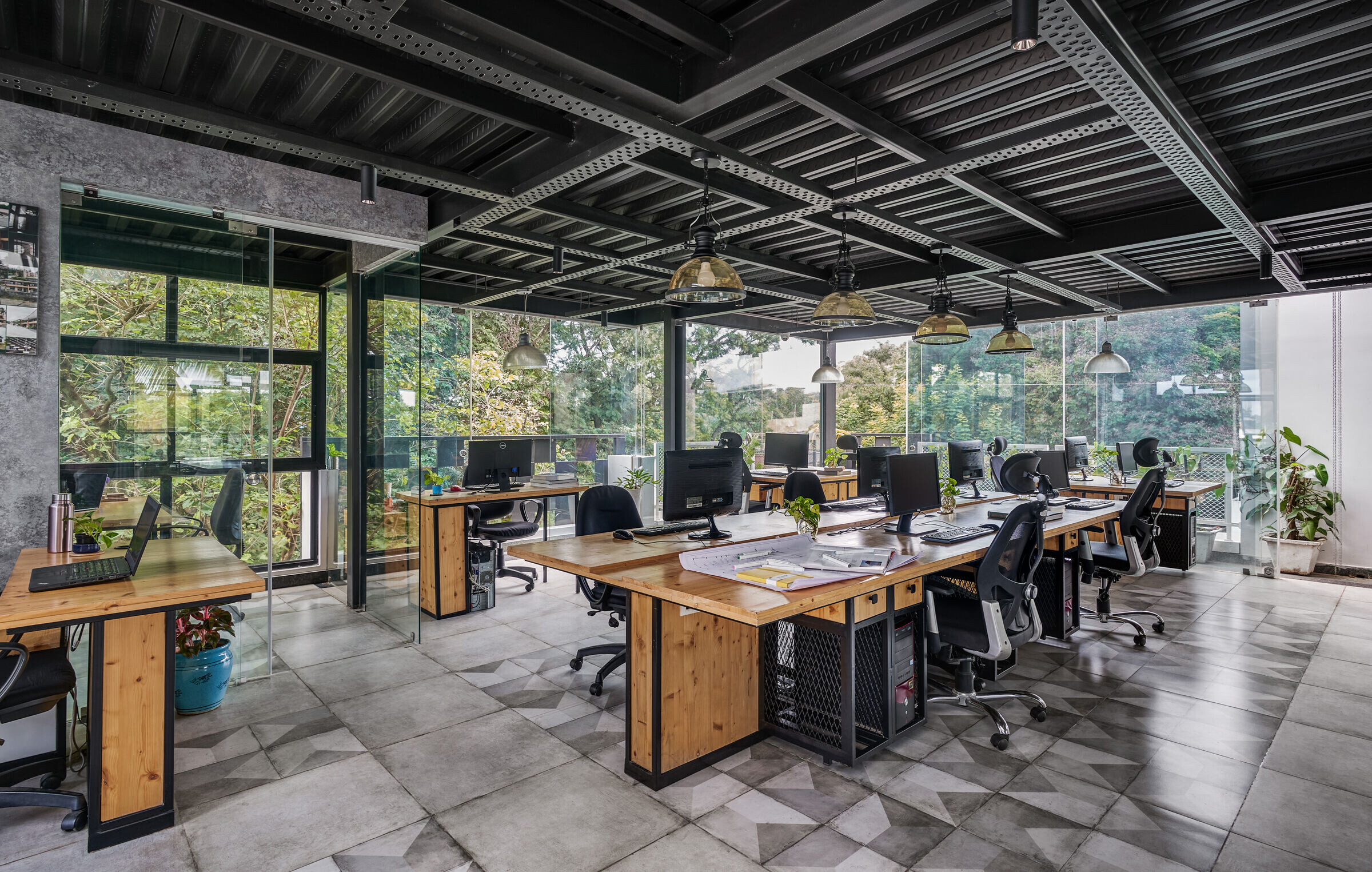
The interior design of the office is clean and simple to ensure clutter-free workspace. The park facing, agile and collaborative workspace has large openings that allow natural light to pour in, green elements around the office. The bright white walls and exposed ceiling creates an informal and stress-free work environment that encourages easy communication, organic interaction, and engagement among employees. One of the highlights is the suspended stairway between the office space and terrace area. Besides being an architectural feature, it also doubles up as a display space, thus making the space neat and airy.
