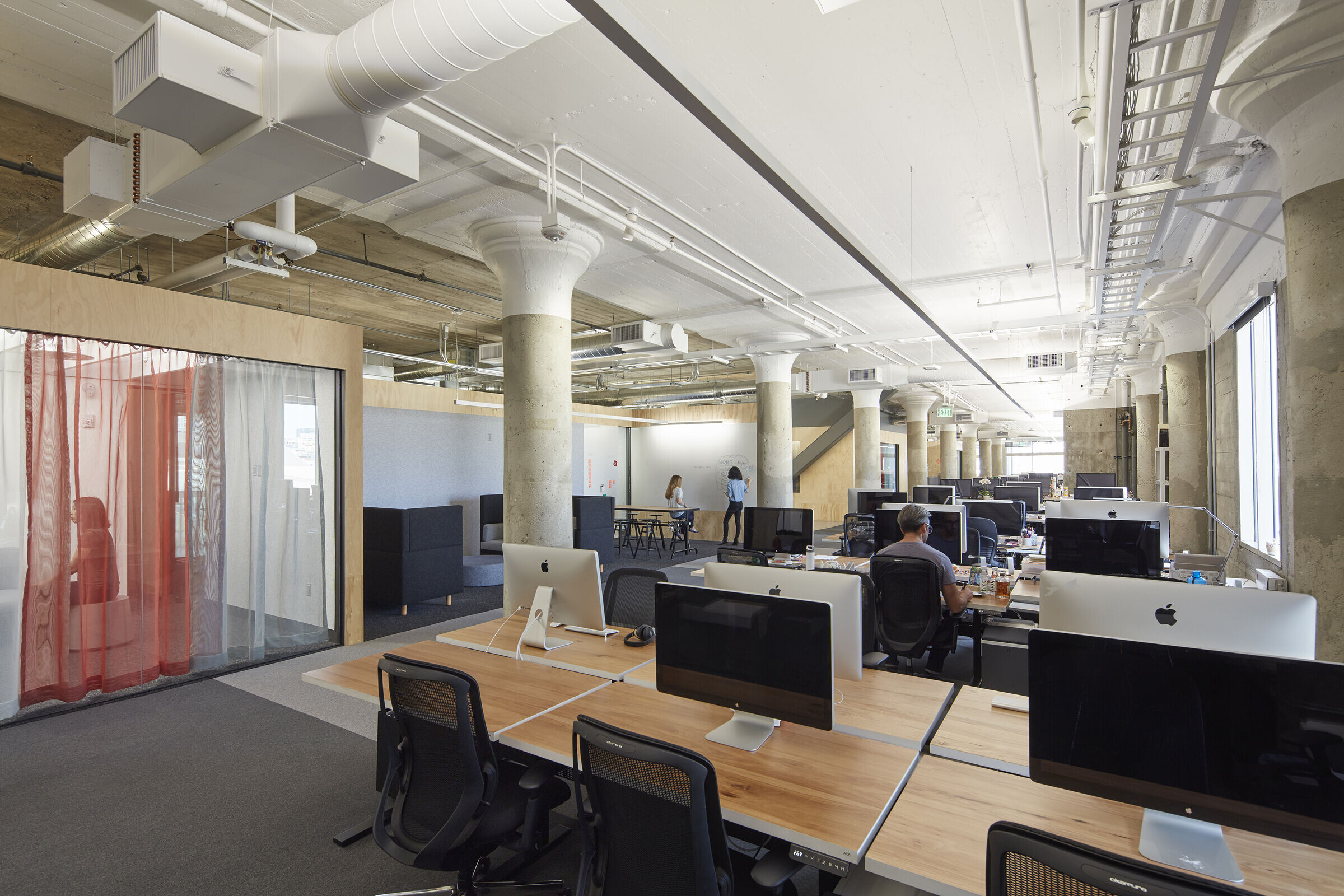The new Pinterest headquarters is inspired by the redesign of the company's web platform — clean, simple, intuitive. One design goal was to create a space somewhat open-ended and slightly incomplete – so as to allow for interventions and installations by the Pinterest employees over time (continuing the strong D.I.Y. aspect of the company culture present since the early days). Another key concept that guided the project’s space-making concerns the notion and act of knitting (another core value/ethic of the company). In the design of the space, we explored how knitting could be interpreted in different ways – for instance, how the project could spatially ‘knit’ together the various communities within Pinterest and between Pinterest and their surrounding urban community.
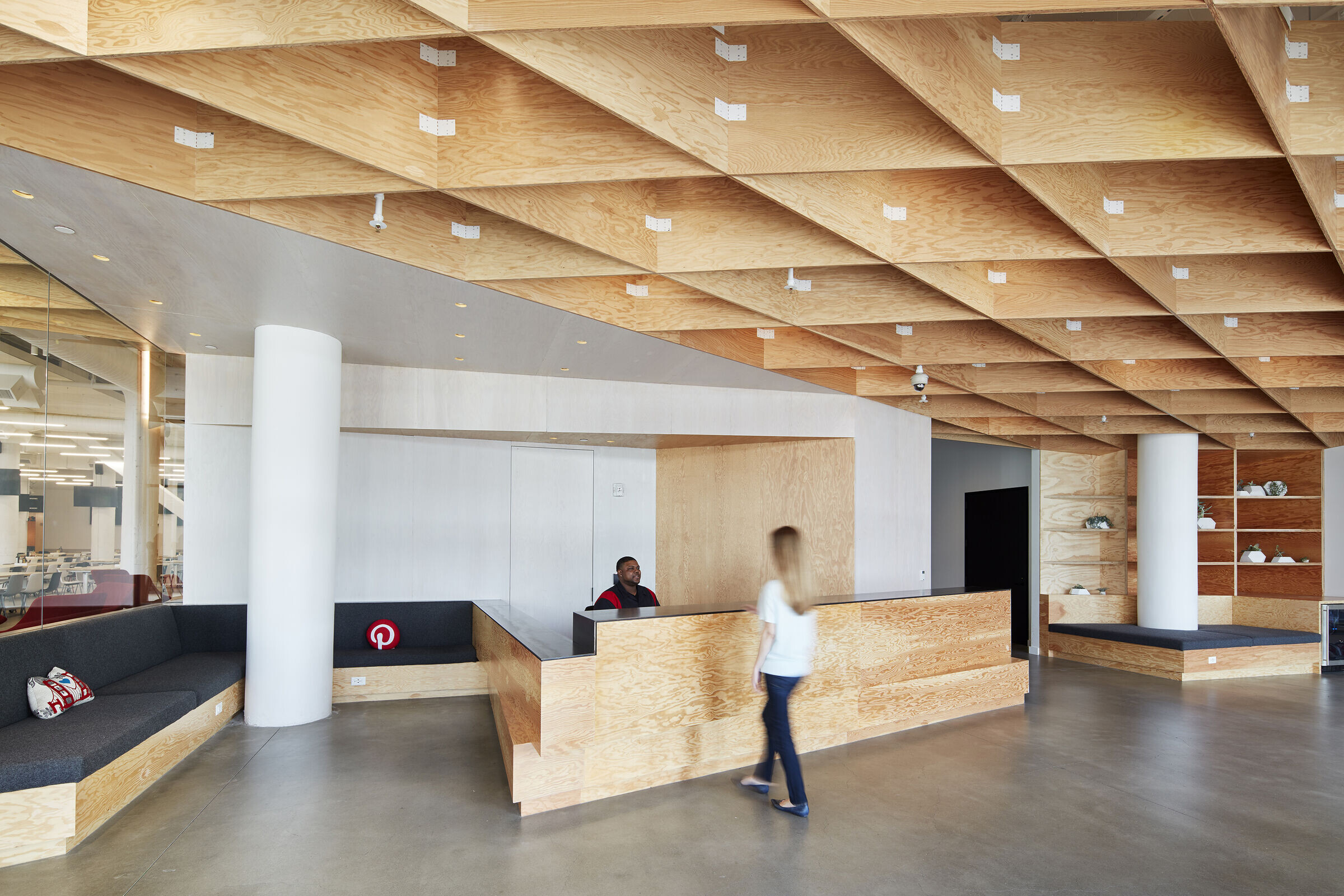
The new headquarters occupies a concrete structure in the SOMA district that originally housed a John Deer factory. The program includes: large “town hall” all-hands /dining space on the ground floor, expansive open workspace on the upper three floors, and numerous meeting rooms - formal and informal, team rooms, lounge spaces, quiet room, maker lab, coffee bar, and design studio. A key aspect of the design extends the existing atrium through to the ground floor, spatially connecting all four floors. The main vertical circulation element, called the Knitting Stair, occupies this newly-activated heart of the building.
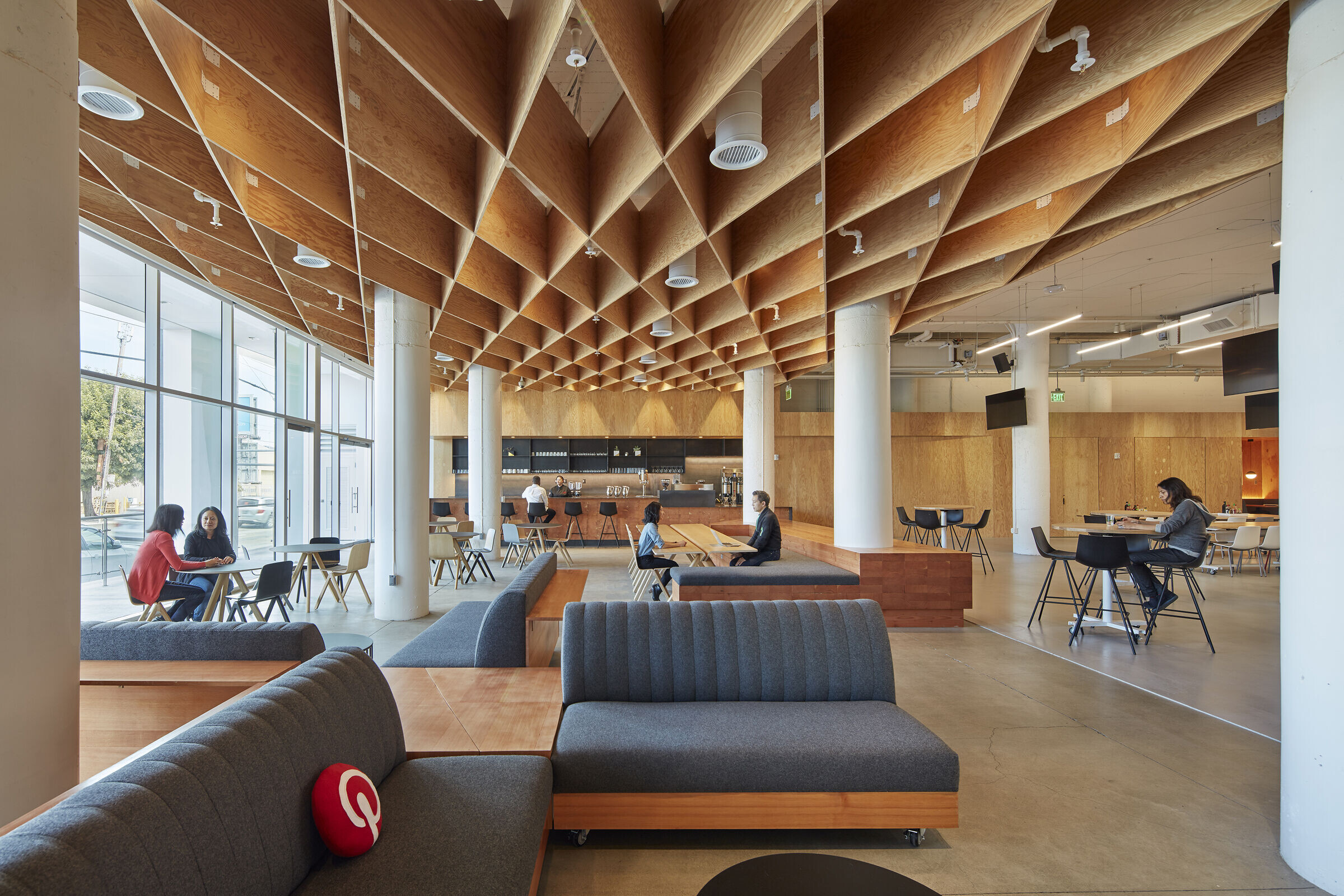
The stair acts as the central organizing figure to the space at all levels. Clean, white and awash in daylight, this central stair — referred to as the Knitting Stair in reference to the company’s collaborative ethos represented by the act and product of knitting — takes the form of a perforated volume that doubles back and intersects itself at its midpoint. The intersection allows people unexpected glimpses between two flights of people moving up and down within the stair’s interior volume. The stair is constructed using twin-walled white painted perforated metal surfaces in two different perforation densities: larger holes on the outer surface and smaller holes on the inner surface. It appears translucent from the outside, and more opaque from the interior. This twin wall of perforated steel panels also creates a subtle and dynamic moire and interplay between the light of day coming through the large skylight above and the integrated LED light strips along its inner edges. The stair’s design and materiality produces the effect of a bright, ever-changing glowing heart at the center of the company.

At the front facade of the building, a diagrid waffle ceiling fabricated from plywood is designed as a ‘super threshold’ between the city and the interior space, taking over one bay of the building along the street - and acting as a canopy above the lobby, reception, coffee bar and maker lab. The maker lab is the space Pinterest uses most to interact with the community with public events and programs.
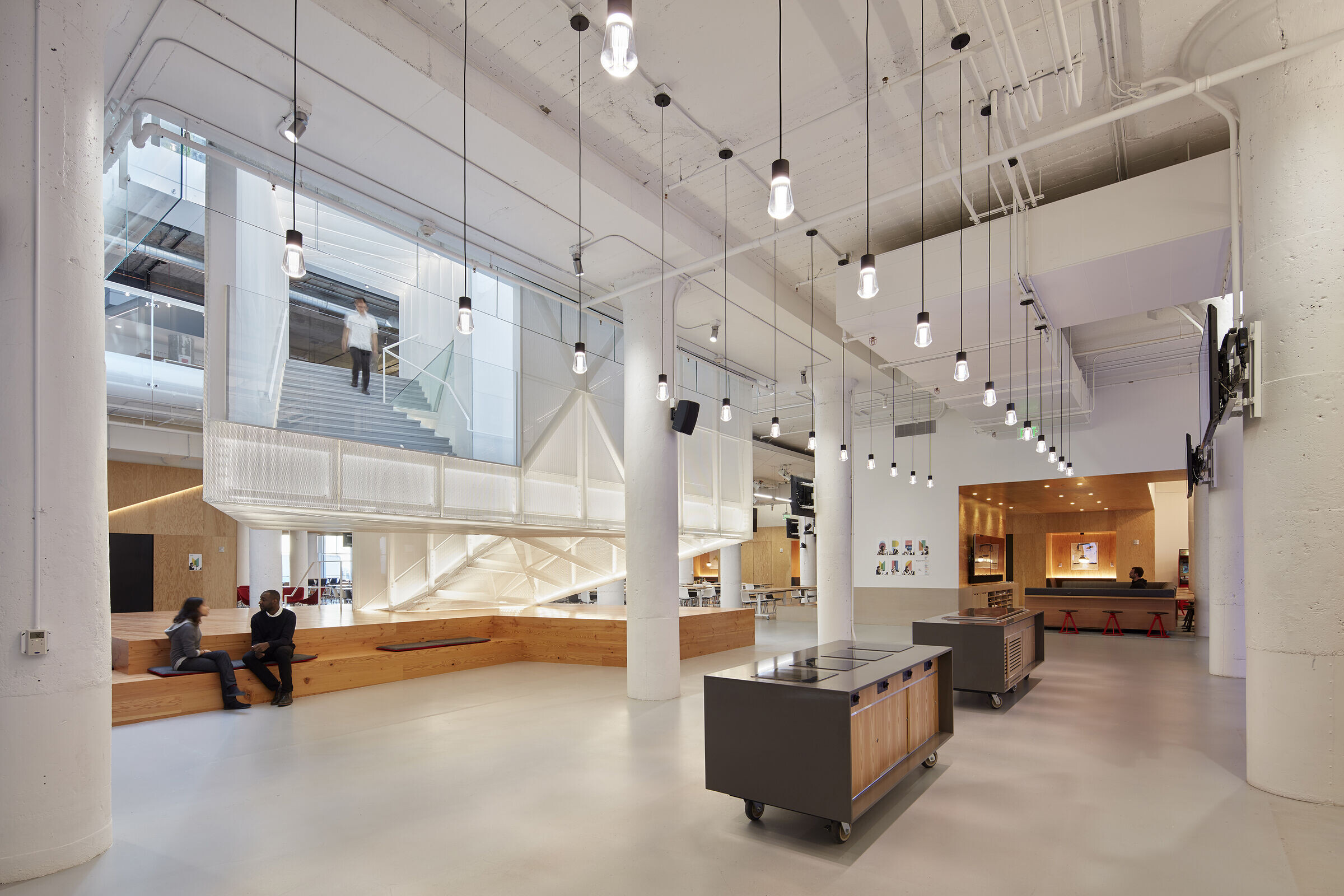
The three workspace levels are organized as concentric, porous rings of program knitted together through views and circulation around the central atrium. Banks of workstations are situated at the outermost perimeter to take advantage of natural daylight. Between the inner and outer layers are an array of meetings rooms, organized as a patchwork ring of open and closed spaces. To emphasize visual knitting while allowing acoustical privacy, sets of cross-shaped glass corners allow for unexpected diagonal views — sometimes from room to room, sometimes from open lounge to open workstation areas. Employees feel connected to the larger whole at all times whether in an enclosed meeting room, open lounge, or at their individual desk.
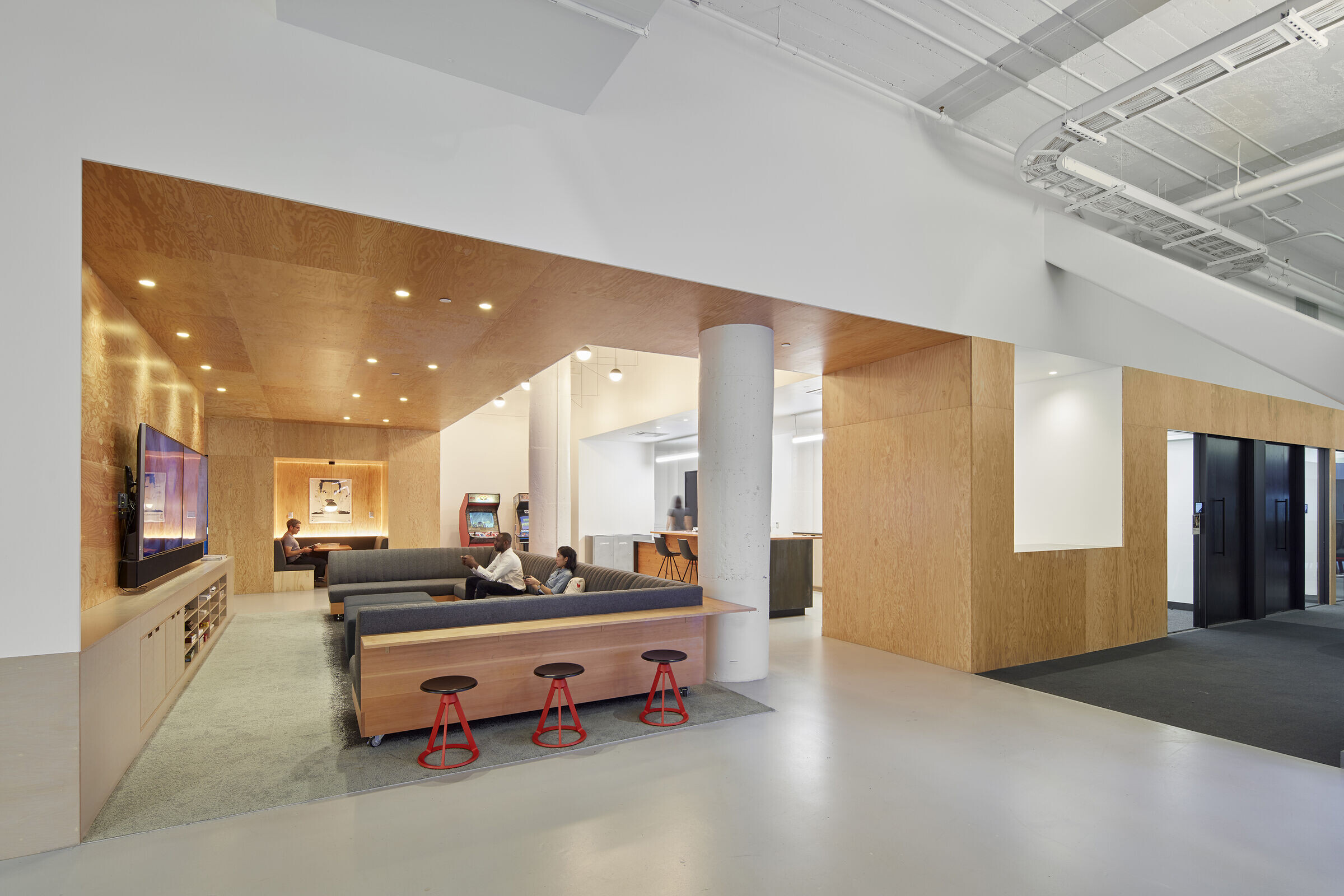
In contrast to the bright white central atrium/stair, plywood is used in three different stained tones (white, black and natural) to define the entry/reception area and all-hands walls on the ground floor, as well as the walls of the meeting spaces on the upper floors. The ring of workstations is mostly indirectly lit by a single, linear LED up-light strip. This up-lighting washes the perimeter band of white-painted concrete ceiling that appears to hover above the workstation ring. The meeting rooms also are indirectly lit through strategic placement of LED strips along the lower flanges of the exposed metal ceiling joists.
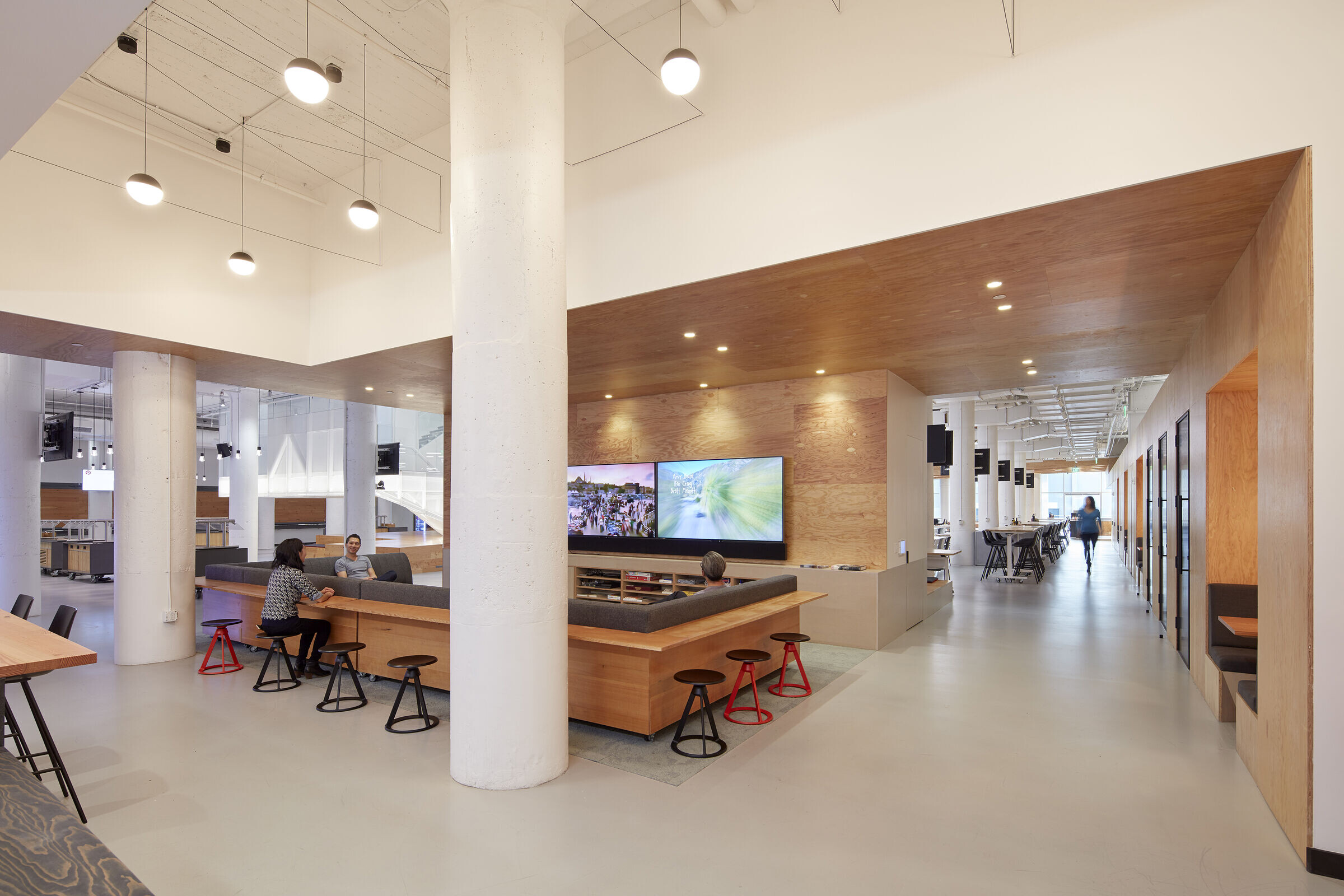
The design as a whole leverages what is sometimes considered a liability -- the large floorplate — by turning the intermittent access to natural light into defined contrasting light and dark spaces. These spaces shape the flow of work and movement throughout the day.

Awards:
- AIA Institute (National) 2017 Honor Awards, Honor Award, Interior Architecture
- AIA CA 2016 Design Awards, Merit Award, Interior Architecture
- AIA SF 2017 Design Awards, Honor Award, Interior Architecture
- Frame Awards 2018, People's Choice Award, Large Office Of the Year
- IIDA Honor Awards 2017, People's Choice Award, IIDA Northern California
- Architizer 2017 A+ Awards, Jury Prize Winner, Office Interiors >25,000sf
- Architizer 2017 A+ Awards, Jury Prize Winner, Architecture +Stairs category
- Architizer 2017 A+ Awards, Finalist, Architecture +Workplace category
- FastCo Design's "Coolest Workspaces of 2016”, Fast Company magazine
- Architect's Newspaper 2016 Best of Awards, Honorable Mention, Workplace
- Interior Design 2016 Best of Year Awards Honoree, XL Creative/Tech category
- American Architecture Prize 2016, Gold Medal award, Workplaces category
