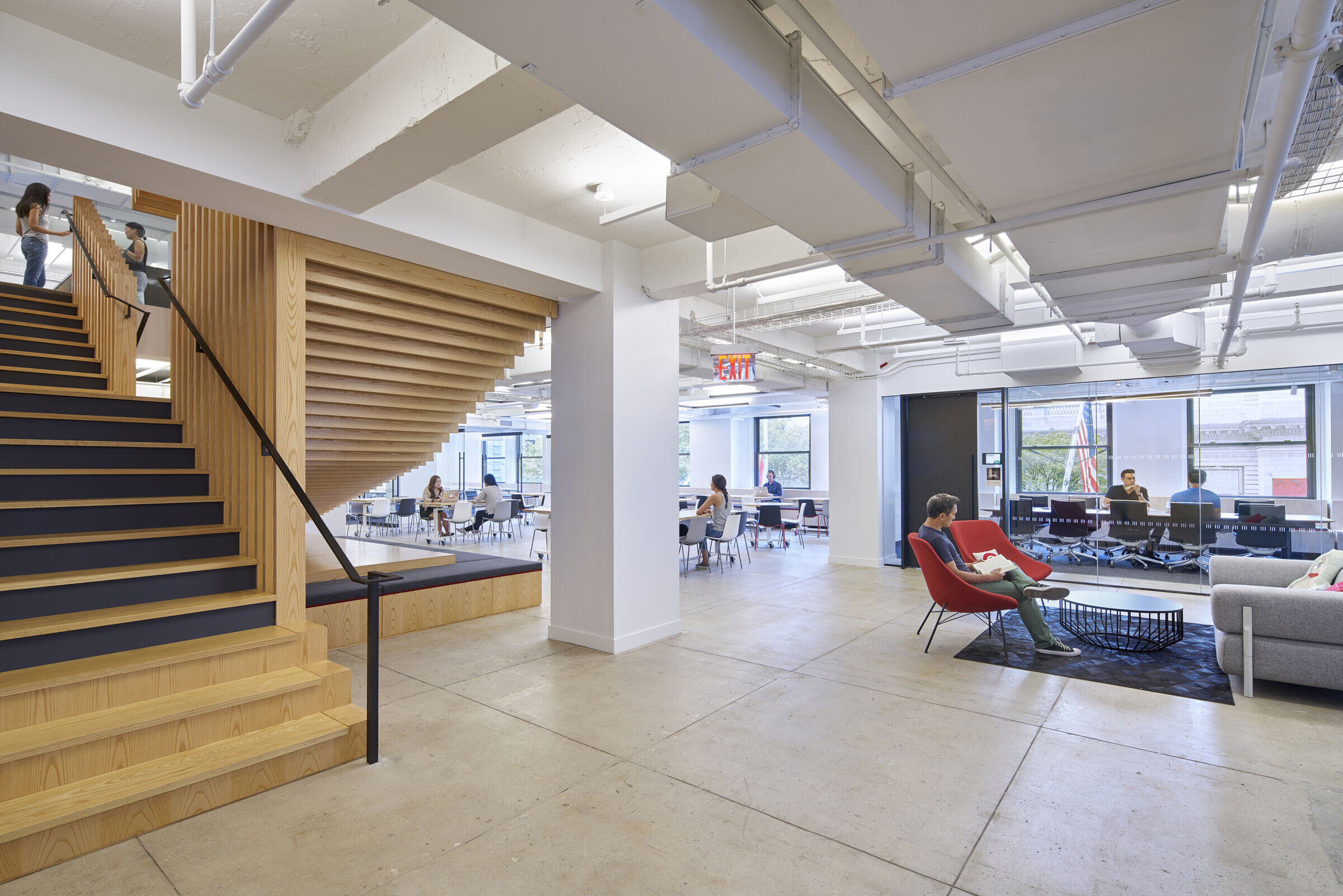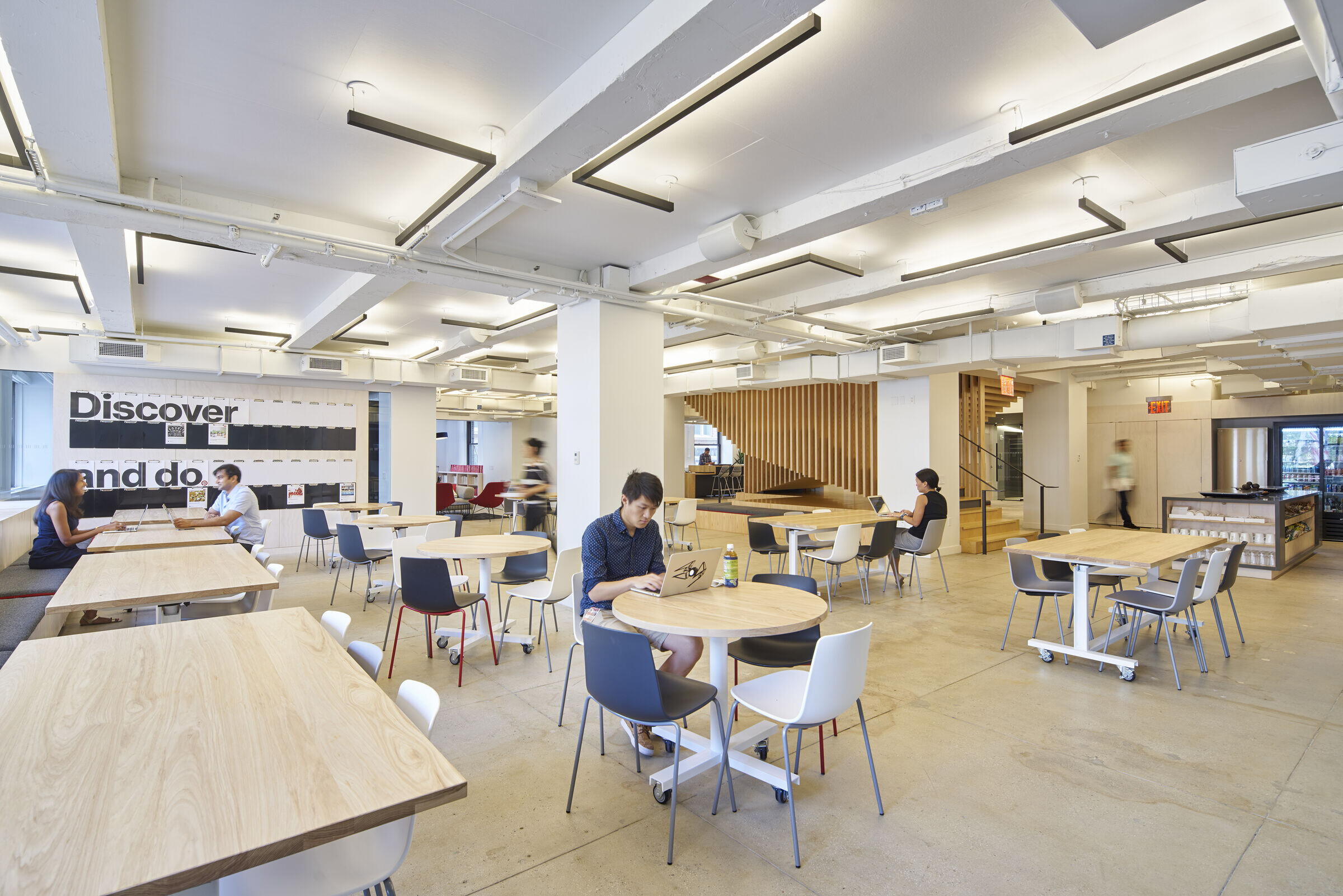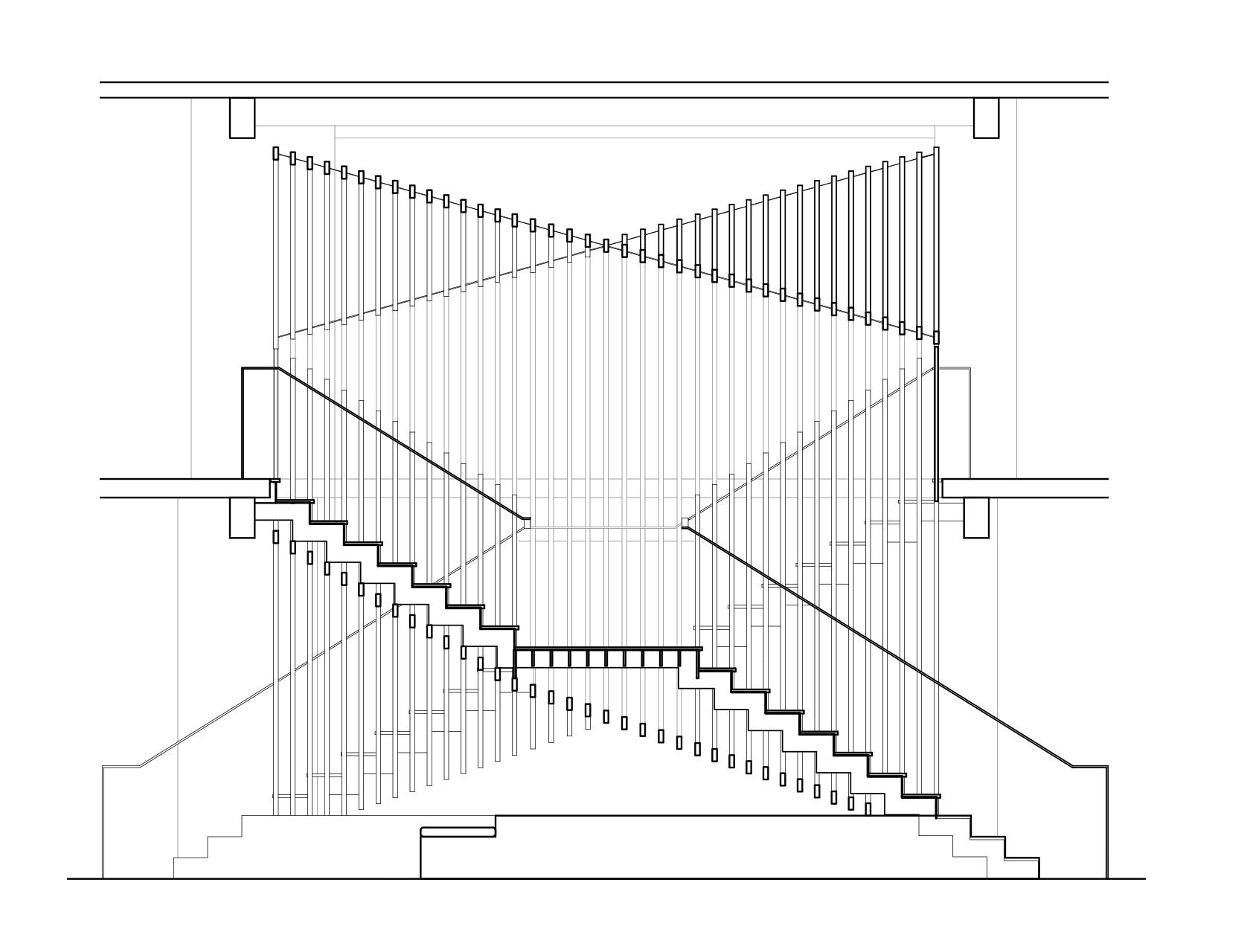Pinterest's NYC offices (PINYC) are located on two floors of a building across the street from the New York Public Library on 5th Ave – a fortuitous adjacency, as the NYPL’s Picture Library (a catalogued repository of photos) was an initial inspiration for Pinterest for one of the founders.

The workspace design takes cues from the recently revised Pinterest website – clean, clear and simple. The program includes: open Workspace, Meeting Rooms, an All Hands/Dining/Commons, Multi-Purpose Room, Pantry, Library, Work Lounges and a Roof Terrace. One of the key programmatic elements of the design brief for the space involved the creation of a central communication stair linking the two workspace levels of PINYC.

The Public Library across the street contains within the interior a "scissor stair", a stair type most intriguing for us as architects -- particularly in its dynamic merging together of paths from two directions, and in its ability to choose one of two directions at the connective landing. We positioned our reinterpretation of the scissor stair at the central bay of the PiNYC workspace. Called the Knitting Stair in recognition of the concept of social and spatial “knitting” being a key concept in the company’s inception and ethos, it is placed at the heart of the floorplate, on axis with the elevator lobby and entry reception space. The Knitting Stair forms a visual focal piece and acts as a porous, habitable screen as you enter the reception area from the elevator lobby at both levels. The stair's sculptural form on the outside shifts in its level of transparency as one moves around it, due to the depth and spacing of the vertical wood slats that make up its enclosing envelope.

Upon entering the stair, its outward appearance as a shifting figural object lodged with one structural bay gives way to the complex spatial interplay offered to the moving viewer. Here the slats perform the inverse role of shifting in transparency out toward the 'all hands', dining and workspace that surround it. A spatial overlap is created where the scissoring stair flights intersect, with a generous central landing that encourages passersby to engage and communicate as they ascend or descend. Structurally the stair is conceived of and detailed as a material hybrid: vertical steel support plates suspend each step and are embedded within the vertical oak slats.

Awards:
- Wood Design 2017 Awards, Citation Award, Wood Design & Building
- Architizer 2017 A+ Awards, Finalist, Architecture +Stairs











































