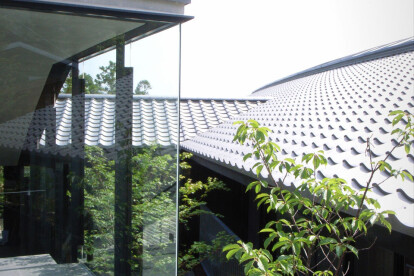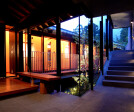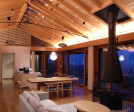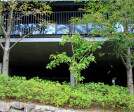Villa
An overview of projects, products and exclusive articles about villa
Project • By depaolidefranceschibaldan architetti • Private Houses
casa AM
Project • By depaolidefranceschibaldan architetti • Private Houses
villa EM
Project • By MARLENE ULDSCHMIDT ARCHITECTS STUDIO • Private Houses
CASA DA PAZ
Project • By Western Window Systems • Private Houses
In the Round
Project • By Western Window Systems • Private Houses
Mid-Century Modern in Malibu
Project • By Western Window Systems • Private Houses
Casa 8 project
Project • By Western Window Systems • Private Houses
Modern Mansion
Project • By Western Window Systems • Private Houses
San Diego Sanctuary
Project • By Heim Balp Architekten • Private Houses
Urban villa
Project • By Mirck Architecture • Private Houses
Daylighthouse 3
Project • By TAPO Tomioka Architectural Planning Office • Private Houses
Villa in Raizan
Project • By TAPO Tomioka Architectural Planning Office • Private Houses
Villa in Fuji
Project • By AshariArchitects • Housing
Qasr dasht Villa
Project • By ARCH-1 • Private Houses
Modern Villa K2 650 sq.m.
Project • By ARCH-1 • Private Houses










































































