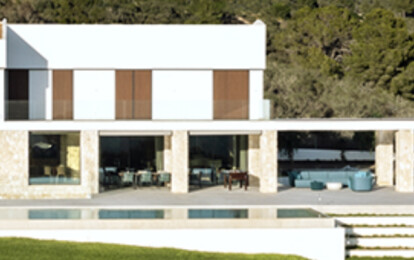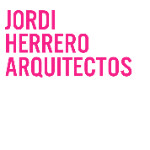

Jordi Herrero Arquitectos
Jordi Herrero graduated from ETSAM in 1998 and directly opened his own office (perhaps because he had nothing to lose and because he did not know it was impossible).
Surely for the same reason, he focused on public works; works for town halls and contests.
Everything was going well until the crisis of 2008. The path he had undertaken was blocked, but he took advantage of the time he had paused to complete a Master's Degree in Advanced Architectural Projects.
In 2017 he opens his new office and the studio as we know it today was born: Jordi Herrero Arquitectos.
The firm's philosophy focuses on two obsessions; one related to the gaze and the other related to the projecting system:
About the look: all the projects try to work from the phenomenological rather than from the elaboration of objects.
For example, the fire station building is designed to be perceived from a car at 60 km/h.
The north façade of the San Agustín health centre, a curtain wall, is actually an elevation formed by the movement of people and the activity of the building.
All the buildings and the work that we develop tend to influence that gaze.
About the projecting system: it is an issue that has been evolving. Currently, rather than imposing decisions, strategies are generated that are the ones that shape the building.
Imposing decisions are, for example, the layout of an aqueduct: you draw a straight line and solve the unevenness.
Generating strategies would be the example of a river: you collect the topography, gravity and water and, from there, the trace emerges and even surprises.







