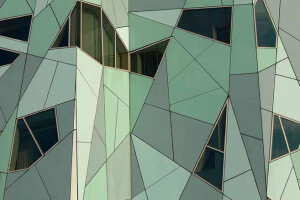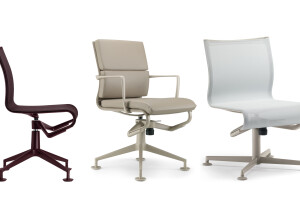RELATIONSHIP WITH THE ENVIRONMENT
The plot is located beside a highway. Instead of rejecting, we collect it. The building use the cars speed to generate a kinetic piece, more in the scale of the running cars than the pedestrians.
The result is the perception of an organic piece from the road at high speed.Depending on the time of the day, the weather, our speed, our position ... the perception of the building changes. The experience of circulating alongside the building is always unique.
PROJECT
The long building (200 m.) divides the plot into two courtyards.
Work yard: Organize entrances and exits of fire emergencies.
Practice yard: Here is located the tower, the training module and the repairing and washing workshop areas. As the yards are independent scopes, these activities do not interfere with the emergency exits.
BUILDING SCHEME
The building is composed by three elements: concrete slabs (with five vertical communication cores), boxes and the skin.
Concrete slabs.
They constitute the skeleton of the building. They allow to organize the programme of activities freely. The building has five vertical communication cores that ensure the fast vertical shifts.
Boxes.
They house more private spaces and organize the more opened ones. Its position and size fits to every need. The system allows the redistribution in case of future needs in a simple manner. They have been covered with red panels, which is the representative color of firefighters
Skins.
Filter the light and clothe the building.
They are made by Stainless steel stretched meshes.
Some singular elements, as the core of the main stairs, the main elevator or the area of air conditioning machines are also covered by steel mesh.
The auditorium adds a special mesh in bonze. The pieces start from the sides and continue on the roof, forming a kind of arches that dress the space and hide the facilities.
CONSTRUCTION
The project materials were selected with the criterion of the minimum maintenance service and the maximum durability. The image of the building responds strictly to construction systems.
Material Used :
1. Trespa-facade and interior cladding - Meteon collection
2. Finsa (GKD- stainless steel mesh) - facade envelope - Lago collection
3. Iguzzini - esterior and interior lighting
4. Kortilux - interior screens
5. Angel Mir - Industrial doors
6. Schüco - windows and doors
7. Tesa - Locks
8. Figueras - Auditorium seats
9. Vitra, kartell, Stua, Edra, Alias - Furniture






















































