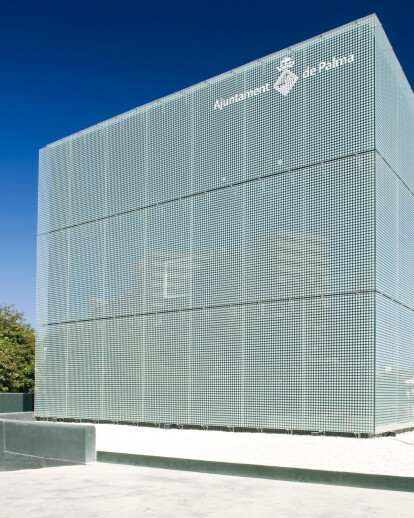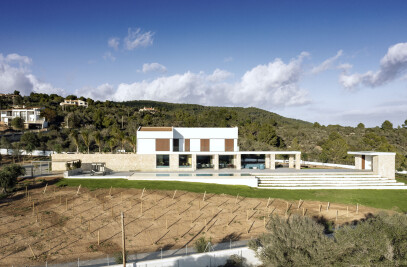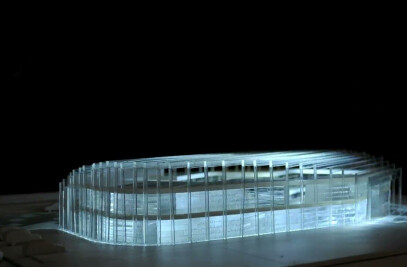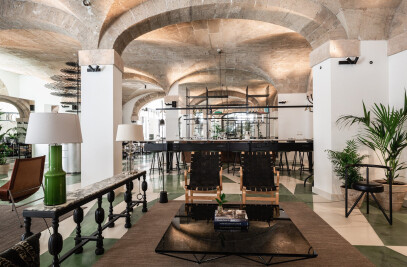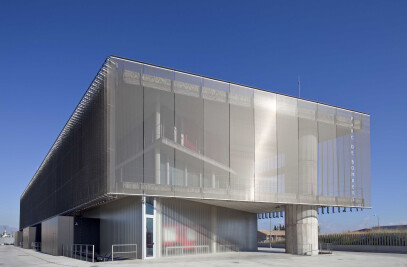FROM INDUSTRIAL BUILDING TO ADMINISTRATIVE BUILDING
The city of Palma de Mallorca (Balearic Islands) called a competition to reform some warehouses and turn them into a municipal administrative building.
The original building featured various materials on the facade and some protruding elements. It was proposed to clean both, the materials and the volumetry of the original building, generating a single compact body that was the result of these cleaning actions. Existing openings were maintained and expanded.
FACADE
The facade was resolved through two actions:
-The original building was plastered with mortar and painted in dark green.
-The existing building was wrapped with a screen-printed glass skin, like a Russian doll, generating an exterior and an interior volume.
The double skin generates an air space that improves bioclimatic performance. In summer, screen-printed glass protects from radiation and an upward air flow is generated through the double skin.
In winter this space works as a thermal mattress between the interior and exterior temperature.
In addition, this glass skin gives the building an abstract and ethereal character.
Depending on our position, the reflections, the time of day, the time of year, the atmosphere, whether the interior lights are on or not ... the building is perceived in a different way.
Compared to the original building, which was complex in form but simple in its perception, the building after the reform is very simple in form but very complex in its perception. In fact, it is not possible to generate two equal images of the building, even keeping the frame. In some ways, it ties in with Monet's series of paintings from the Rouen Cathedral, where more important than the form, it is about fading the changing light.
We have explained how the facade is built, but the real material of the facade is the reflections of the surroundings and the sky, the transparencies, the atmosphere ... the light in short. We cannot imagine a more luxurious material.
INSIDE
The interior space was cleaned and an acoustic false ceiling made of perforated plasterboard was installed,hiding the entire set of air conditioning machinery, storm drainpipes and other facilities. These false ceilings went down the walls to a height of 2.50m. from the ground, generating a kind of white domes.
Slipping on this height of 2.50m. a set of glass boxes were organizing the program in a simple and open way, allowing you to enjoy the filtered light and the feeling of spaciousness in all the spaces.
Material Used :
1. Cricursa - Facade Cladding - Screen printed laminar glass 8+8
2. Dorma – Main entrance door – mechanical glass sliding door
3. Pladur – interior linings – Pladur Fon + R12/ 30BA
