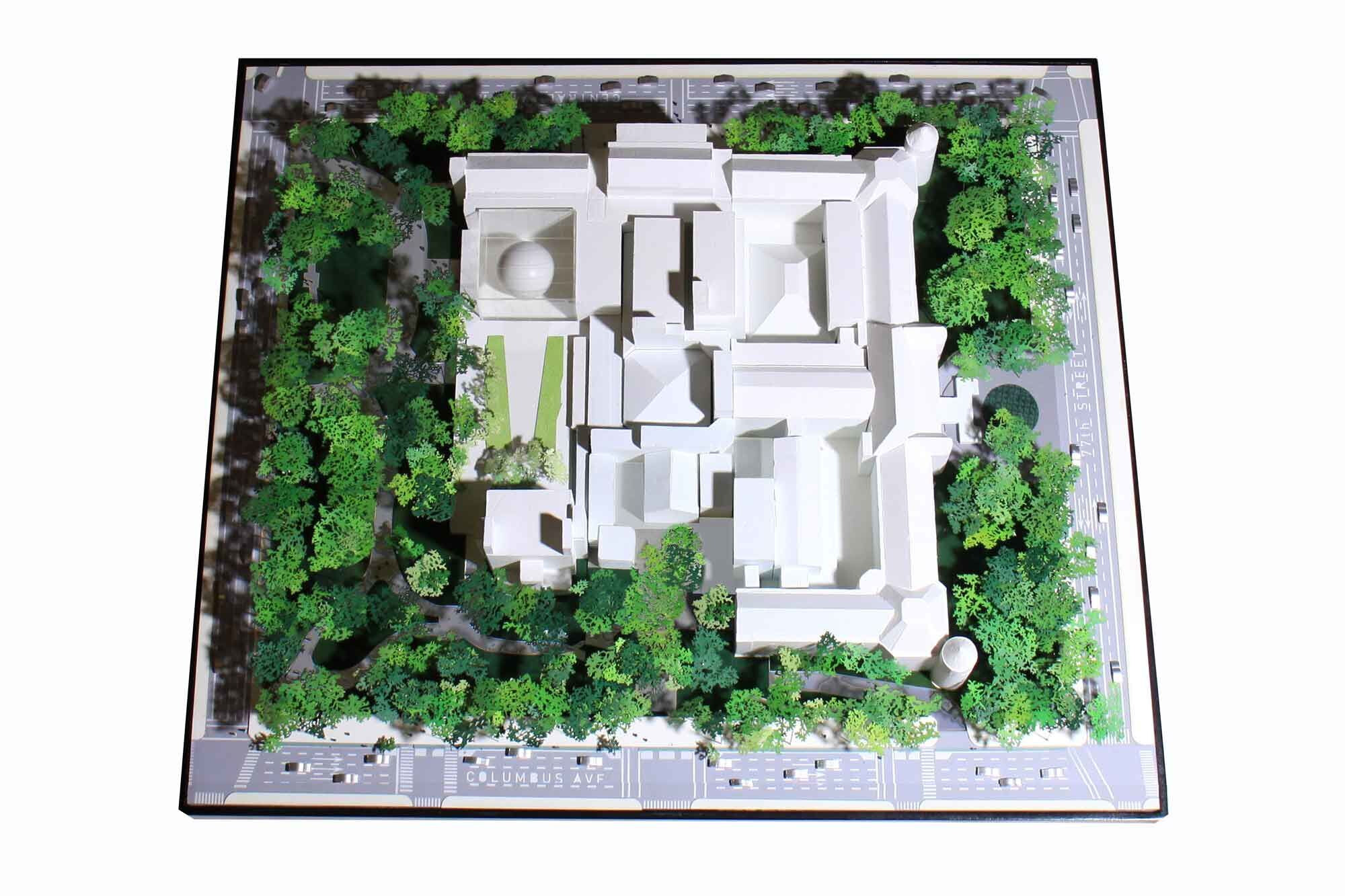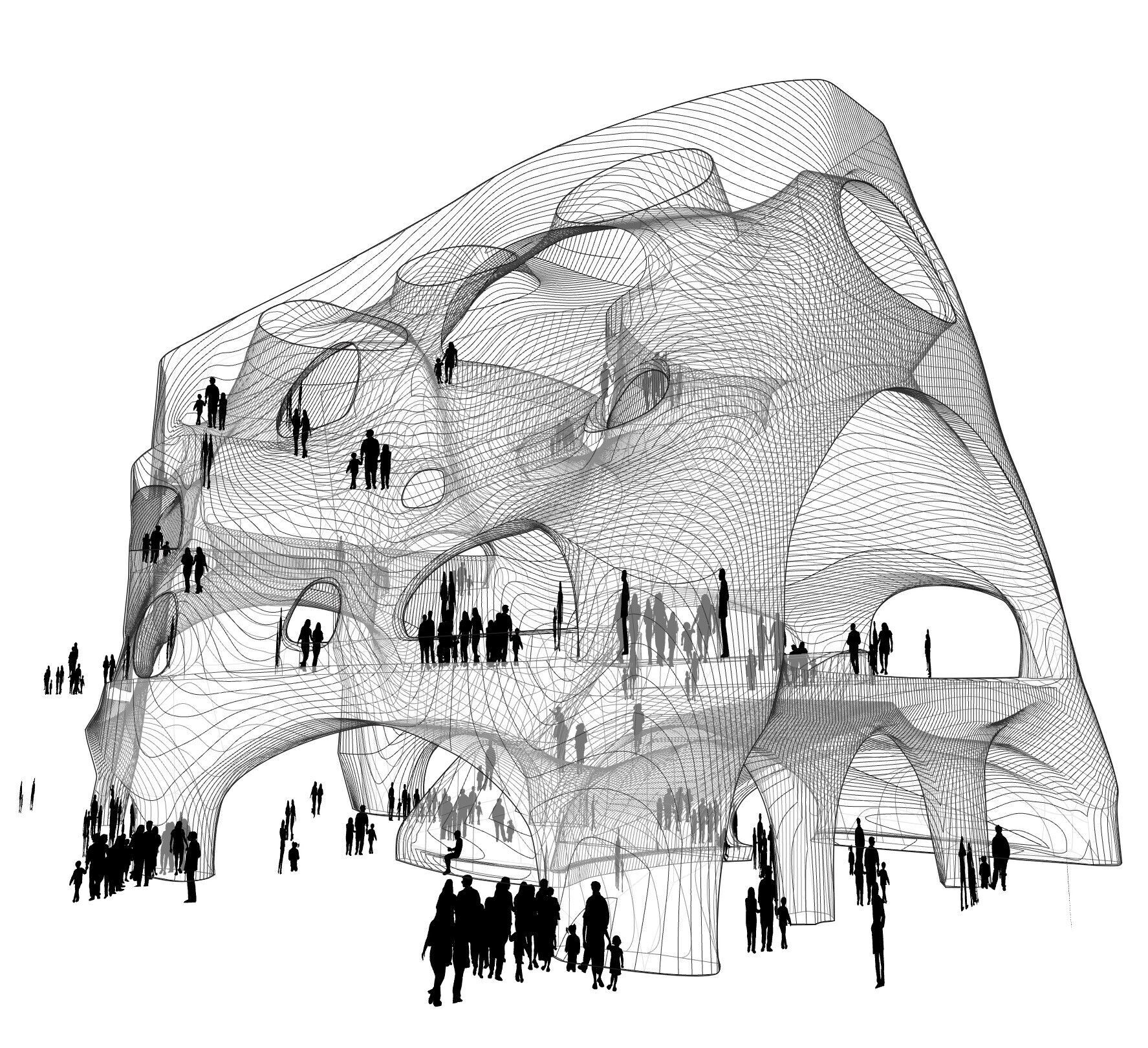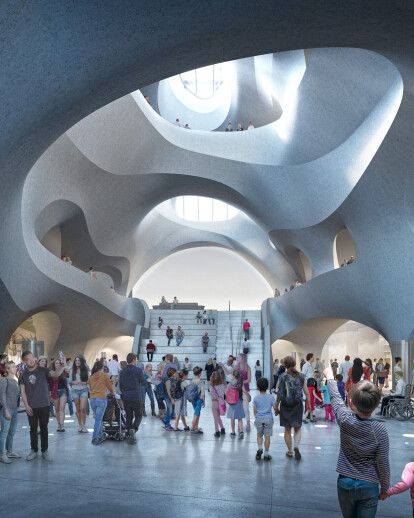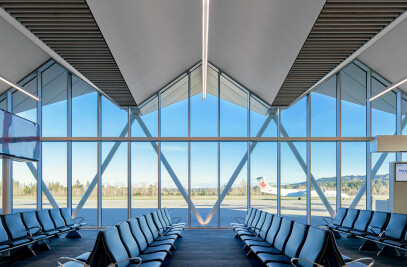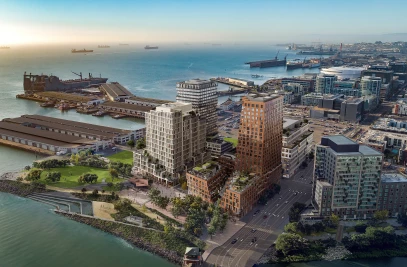The Richard Gilder Center for science, education, and innovation at the american museum of natural history will open to the public on friday 17 february 2023.
The American Museum of Natural History has revealed how the vision for its Richard Gilder Center for Science, Education, and Innovation is rapidly taking shape in steel, glass, and artfully shaped “shotcrete,” with new in-process photographs showing the soaring, light-filled spaces that will welcome visitors when the Gilder Center opens to the public on 17 February 2023.

With spectacular architecture designed by Studio Gang, the international architecture and urban design practice led by Jeanne Gang, the 230,000-square-foot Gilder Center project invites exploration of the fascinating, far-reaching relationships among species that comprise life on Earth and reveals connections across the Museum’s rich collections, trailblazing research initiatives, educational programs, and exhibition galleries. Physically, the Gilder Center connects many of the Museum’s buildings, creating a continuous campus across four city blocks as envisioned more than 150 years ago. Intellectually, it provides a dramatic embodiment of one of the Museum’s essential messages: all life is connected.
Museum President Ellen V. Futter said, “In a time when the need for science literacy has never been more urgent, we are thrilled and proud to be nearing the long-awaited opening date for the Richard Gilder Center for Science, Education, and Innovation, a major new facility that will transform both the work of our museum and the cultural landscape of New York City. In its exhibits and programs, and in the astonishing architecture that presents them to the world, the Gilder Center weds evidence-based thinking and transporting experiences that capture exploration and innovative scientific discovery.”
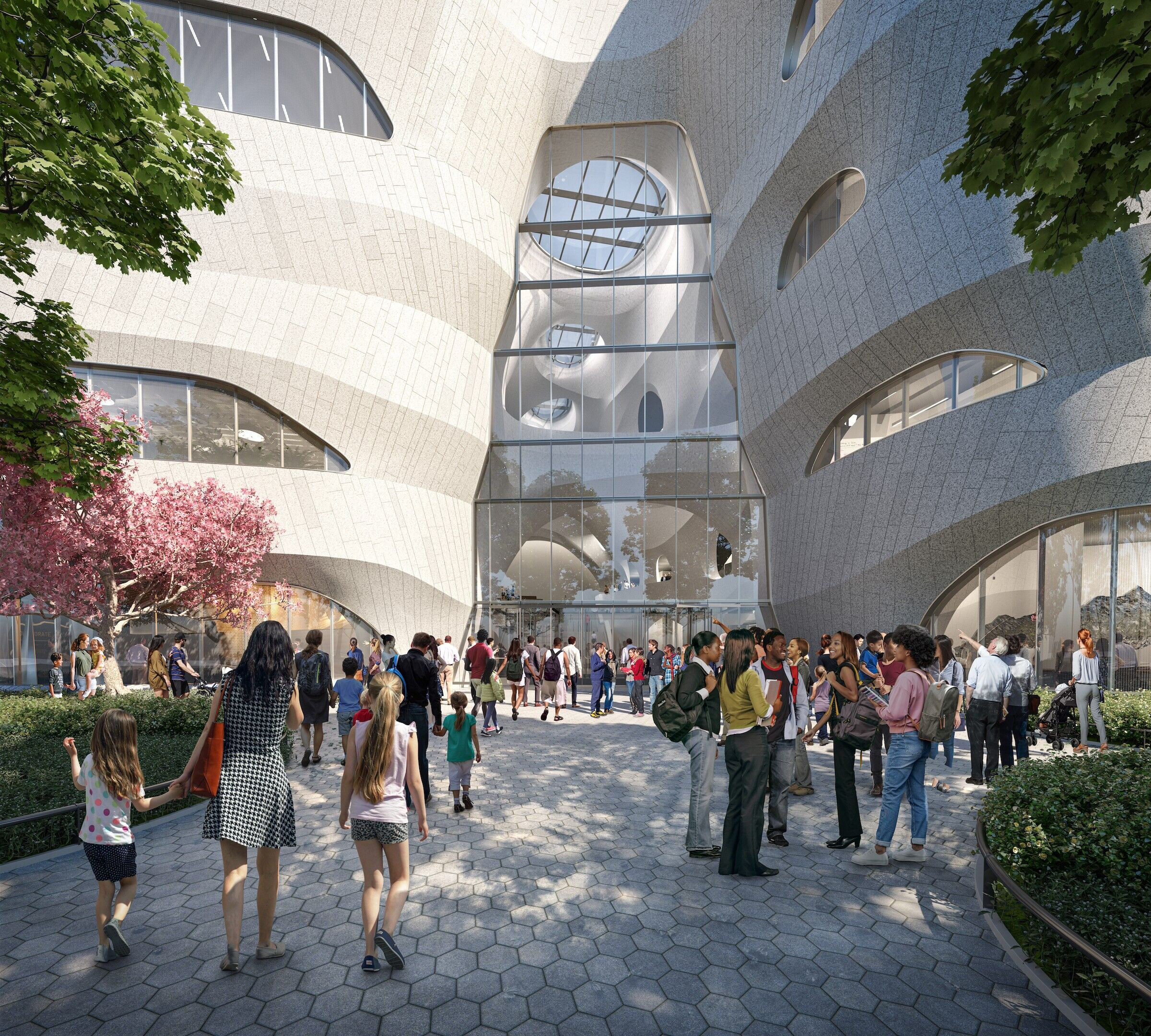
The Gilder Center, with exhibition design by Ralph Appelbaum Associates, will feature:
• The Kenneth C. Griffin Exploration Atrium, a soaring, four-story civic space that serves as a new gateway into the Museum from Columbus Avenue, opening onto Theodore Roosevelt Park and creating a visitor path to Central Park West. The space’s elegant, dramatic curves and recesses will reveal the Gilder Center to visitors and encourage exploration.
• The David S. and Ruth L. Gottesman Research Library and Learning Center, a dynamic hub that connects visitors with the Museum Library’s unparalleled resources. Featuring sweeping views to the west, the fourth-floor facility will be open to the public and include a new scholars’ reading room, exhibition alcove, group study room, and space for visitors to stop by during the day to read or browse, as well as to attend organized programming or view collection displays that, among other things, share the history of science through holdings such as the Museum’s Rare Book Collection.
• The five-story Louis V. Gerstner, Jr. Collections Core, a vertical collections facility featuring three stories of floor-to-ceiling exhibits representing every area of the Museum’s collections in vertebrate and invertebrate biology, paleontology, geology, anthropology, and archaeology, from fossil tracks to trilobites and antlers to pottery. A series of media columns will feature stories of how scientists analyze various collections, and glass panels will provide glimpses into working collections areas at the heart of the Collections Core. All told, the Gilder Center will house close to 4 million scientific specimens, approximately 12 percent of the Museum’s collection. The collections and exhibits on the first and second floors of the Collections Core are supported by the Macaulay Family Foundation.
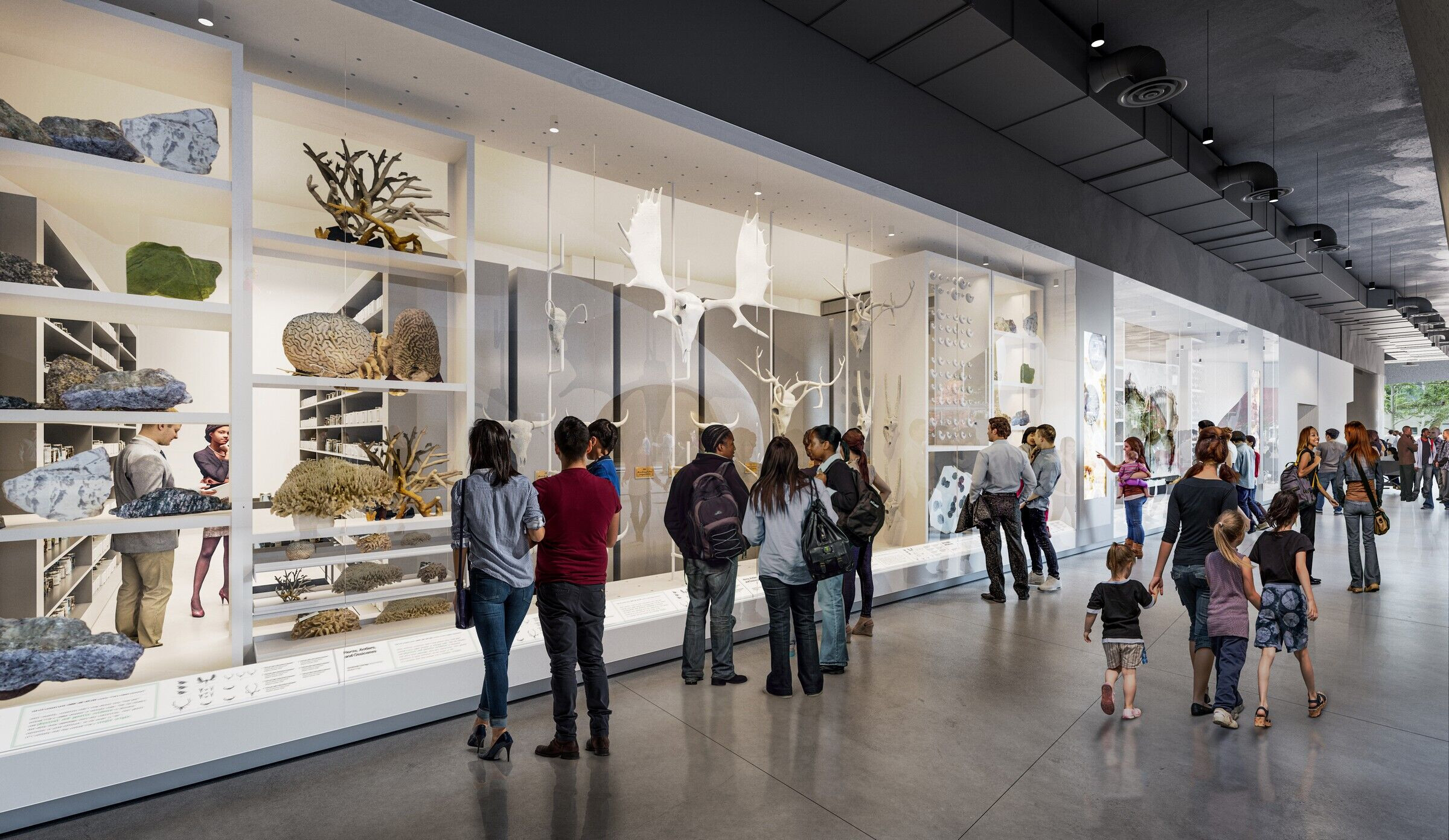
• The 5,000-square-foot Susan and Peter J. Solomon Family Insectarium, the first Museum gallery in more than 50 years dedicated to the most diverse—and a critically important—group of animals on Earth. Featuring live and pinned insects and graphic and digital exhibits, the Insectarium will feature many of the 30 orders of insects, helping visitors explore the vital roles that insects play in different ecosystems. Oversized models of honeybees mounted overhead will draw visitors through the gallery toward a monumental hive at the west end. Along the way, visitors will pass under a transparent skybridge built as a route for live leafcutter ants in one of the world’s largest leafcutter ant displays. Touch screens will provide displays of insects of the boroughs of New York City, and a sound gallery will surround visitors with the music of Central Park’s insects and offer the ability to feel the corresponding vibrations.
• The year-round, 3,000-square-foot Davis Family Butterfly Vivarium, where visitors can mingle with up to 80 species of free-flying butterflies—and sometimes experience one landing on them. This gallery will offer opportunities to observe butterflies, one of nature’s vital environmental barometers, in various microenvironments ringing a meandering route. Visitors will be able to identify the butterflies they see by referring to an ID board featuring an illustrated card for each species in flight, updated daily. With the assistance of staff, visitors will also be able to view butterflies through a digital microscope.
• Invisible Worlds, an extraordinary 360-degree immersive science-and-art experience that offers a breathtakingly beautiful and imaginative yet scientifically rigorous window into the networks of life at all scales. Designed by the Berlin-based Tamschick Media+Space with the Seville-based Boris Micka Associates, who worked closely with data visualization specialists and scientists from the Museum and around the world, Invisible Worlds will be shown in a custom venue that builds on the Museum’s long tradition of transporting visitors across the world via its iconic habitat dioramas and throughout the universe in its science-visualization-driven Hayden Planetarium Space Shows. Visitors will pass through an introductory gallery designed by the Museum’s Exhibition Department that flows into a wide space as large as a hockey rink, with 23-foot-high walls that surround visitors with projections at all scales and mirrors at ceiling height suggesting infinity. A looping 12-minute immersive experience will reveal that all life on Earth is interconnected: from the building blocks of DNA to ecological interdependencies in forests, oceans, and cities to communication made possible by trillions of connections within the human brain. At key moments, visitors will become part of the story as their own movements affect the images of living networks depicted all around.
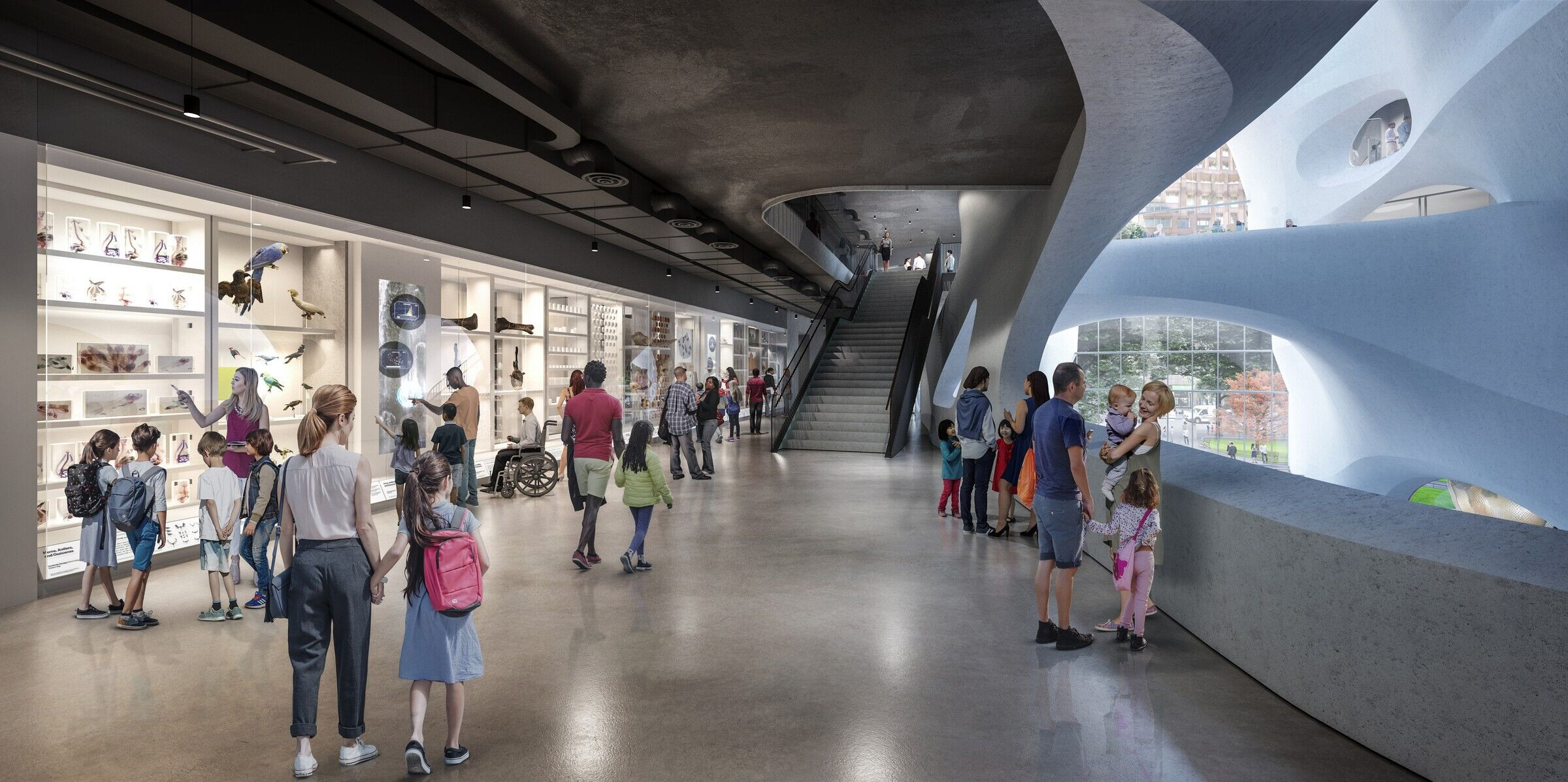
• In the Museum’s most comprehensive addition and modernization of educational space in decades, the Gilder Center includes 18 newly built, renovated, or repurposed classrooms designed to meet the specific needs of formal education as well as the needs of families and adult learners. These state-of-the-art spaces include a zone for Middle School Learning, supported by Josh and Judy Weston, that will be available for middle-grade learners, including participants in the Urban Advantage science initiative for New York City public schools; a zone for High School Learning, which will feature a Learning with Data classroom and a biology and chemistry classroom; and a zone for College and Career Readiness, with spaces dedicated to promoting career paths associated with STEM and building on the Museum’s current work in programs like the Museum Education and Employment Program (MEEP) for college students and the Science Research Mentoring Program (SRMP) for high school students. Adjacent spaces in the existing Museum complex include the Michael Vlock Family Learning Zone, newly renovated classrooms supporting young children and families, and a zone for Teacher Learning repurposed for Museum programs for teacher professional development. These classrooms will allow the Museum to serve students and teachers in new ways that align with national educational standards and offer high-quality science, technology, engineering, and math (STEM) learning relevant to today’s students for successful college and career trajectories.

ARCHITECTURAL DESIGN
Studio Gang’s design for the Gilder Center connects new and existing galleries in ways that highlight intellectual links among different scientific disciplines while its fluid curves, recesses, windows, and bridges inspired by natural formations suggest exploration, connection, and discovery. The central location of the Gerstner Collections Core, a fivestory vertical feature with three floors of exhibits showcasing a variety of collections and offering glimpses into working collection spaces, emphasizes the role of scientific collections as the evidence from which scientific knowledge is derived. The adjacencies and visibility across classrooms, collections, and the new Gottesman Research Library place learning within the context of current scientific practice and reflect how new scientific knowledge is shared and dispersed. Realized in collaboration with executive architect Davis Brody Bond, the Gilder Center creates approximately 30 connections among 10 existing buildings, including to the newly opened Allison and Roberto Mignone Halls of Gems and Minerals, greatly enhancing visitor circulation and eliminating dead ends on a campus where prepandemic annual attendance grew to 5 million, and which is playing an important role in New York City’s recovery from the pandemic as tourism continues to return.
The Gilder Center’s Griffin Atrium opens onto Theodore Roosevelt Park, creating a visitor path to Central Park West, and invites visitors to explore all that the Museum has to offer. Once inside, the Griffin Atrium, a soaring, canyon-like space with bridges and openings, connects visitors physically and visually to the multiple levels of new exhibition galleries, education spaces, and collections facilities within, imparting a sense of discovery to the building. This space, like much of the Gilder Center, is formed by spraying structural concrete directly onto rebar without traditional formwork. This technique, known as “shotcrete,” was invented by Museum naturalist and taxidermy artist Carl Akeley. Once cured, it is finished by hand, demonstrating the fluid quality of the material.
The verticality of the Griffin Atrium also acts as a key sustainability feature, providing natural light and air circulation to the heart of the building’s interior. Large skylights introduce daylight deep into the campus, while the height allows for conditioned air to be introduced at ground level, reducing cooling demands. The Gilder Center’s Columbus Avenue façade will be clad in Milford pink granite—the same stone used for the Museum’s entrance on Central Park West— linking the two sides of the Museum’s campus. The stone is organized into three-dimensional panels that together create an undulating façade. Their diagonal pattern evokes both geological layering and the richly textured and coursing surface of the stone masonry on the 77th Street side of the Museum.
The high-performance building is enveloped with stone cladding, which, along with deepset windows and tree-shading, will help keep the building naturally cool in summer. The park’s landscape is highly water-efficient, with adaptive vegetation and an irrigation system that reuses storm water collected from the roof and retained on-site. The rear (east-facing) elevation is informed by the adjacent Museum buildings and features a high, central window that provides additional natural light to the Griffin Atrium. The Museum is targeting LEED (Leadership in Energy and Environmental Design) Gold certification—a globally recognized symbol of sustainability achievement—by deploying a range of strategies to reduce waste and conserve energy.

THEODORE ROOSEVELT PARK
The Gilder Center project includes improvements to the adjacent portion of Theodore Roosevelt Park, with a new landscape design by Reed Hilderbrand that adds seating and gathering areas, expands circulation, revitalizes plantings, and enhances park infrastructure.
Improvements to Theodore Roosevelt Park will be completed in phases. Renovations to the northwest corner—where the Nobel Monument is located—are scheduled to open to the public later this fall. Infrastructure enhancements to the remaining park areas—including the park entrance on Columbus Avenue, the Margaret Mead Green, and spaces adjacent to the Museum’s service drive—will open concurrently with the Gilder Center in February. Plantings across the site are ongoing and scheduled to be completed during the 2023 spring planting season. Restoration of the streetscape in front of the Gilder Center on Columbus Avenue will also be completed in the spring of 2023.
Key features of the landscape design include:
• a generous and welcoming park entrance that provides visitors with a more gradual transition from Columbus Avenue into the park
• an expanded Margaret Mead Green with enhanced public access
• new and expanded park gathering spaces, including paved terraces and seating adjacent to the Margaret Mead Green and Nobel Monument
• improved pedestrian circulation that seamlessly connects to adjacent spaces, relieves congestion, and provides additional space for gathering off the path network
• new planted islands that highlight the Museum’s surroundings and preserves notable canopy trees
• new plantings, including canopy and understory trees, shrubs, and groundcovers that provide continuity and create a rich tapestry with seasonal interest
• infrastructure improvements, including upgraded drainage and irrigation
• an overall increase in the number of trees, benches, and publicly accessible open space

SUPPORT FOR THE GILDER CENTER
The American Museum of Natural History gratefully acknowledges Richard Gilder and the Gilder Foundation, Inc., whose leadership support made the construction of the Richard Gilder Center for Science, Education, and Innovation possible.
The Gilder Center is also made possible thanks to the generous support of the City of New York, the Council of the City of New York, the Manhattan Borough President, the State of New York, the New York State Assembly, and the New York State Senate.
Critical founding support has been provided by David S. and Ruth L. Gottesman; Kenneth C. Griffin; the Davis Family; the Bezos Family Foundation; Louis V. Gerstner, Jr.; the Susan and Peter J. Solomon Family; Judy and Josh Weston; the Macaulay Family Foundation; Katheryn C. Patterson and Thomas L. Kempner, Jr.; New York Life Foundation; the Seedlings Foundation in honor of Michael Vlock; the Susan S. and Kenneth L. Wallach Foundation; Valerie and Jeffrey Peltier; Morgan Stanley; The Marc Haas Foundation in honor of Robert H. Haines; the Hearst Foundations; David Yurman; the Charina Endowment Fund; Nancy B. and Hart Fessenden; Keryn and Ted Mathas; the Estate of Margaret D. Bishop; the Henry Peterson Foundation; and an anonymous donor.
The Museum has received generous public support from the City and the State of New York. The Museum expresses its appreciation to former New York City Mayors Bill de Blasio and Michael R. Bloomberg; former New York City Comptroller Scott Stringer; former Speakers of the City Council Corey Johnson and Melissa Mark-Viverito; former Council Finance Chairs Daniel Dromm and Julissa Ferreras-Copeland; former Council Majority Leader Laurie Cumbo; former Council Cultural Affairs Chair Jimmy Van Bramer; former Council Member Helen Rosenthal, and the City Council’s Manhattan Delegation; former Manhattan Borough President Gale Brewer; the New York City Department of Cultural Affairs; the New York City Department of Parks and Recreation; the New York City Economic Development Corporation; the New York City Landmarks Preservation Commission; the New York City Public Design Commission; New York State Governor’s Regional Economic Development Council and former Governor David Paterson; New York State Assembly Speaker Carl Heastie; Assembly Member Linda Rosenthal; Assembly Member Dan Quart; New York State Senate Majority Leader Andrea Stewart Cousins, and former Majority Leader John J. Flanagan; New York State Cultural Affairs, Tourism, Parks and Recreation Chairman Jose M. Serrano and former Senate Chairman Senator Richard Funke; the Empire State Development Corporation; the New York State Historic Preservation Office; and the New York State Dormitory Authority.

Team:
DESIGN ARCHITECT: Studio Gang
EXECUTIVE ARCHITECT: Davis Brody Bond
EXHIBITION DESIGN: Ralph Appelbaum Associates, New York, in collaboration with the Museum’s Exhibition Department
LANDSCAPE ARCHITECT: Reed Hilderbrand
STUDIO GANG PROJECT TEAM:
Jeanne Gang, Founding Principal and Partner
Weston Walker, Design Principal and Partner
Ana Flor Ortiz, Design Principal
Anu Leinonen, Design Management Director
Anika Schwarzwald, Project Leader
DAVIS BRODY BOND PROJECT TEAM:
Carl Krebs, Partner in Charge
Mark Wagner, Associate Partner/Project Director
Carl Brown, Senior Associate/Lead Architect Project Construction
RALPH APPELBAUM ASSOCIATES PROJECT TEAM:
Ralph Appelbaum
Joshua Dudley
Christiaan Kuypers
Jennifer Whitburn
Philip Drew
Judy Vannais
Matt Krupanski
REED HILDERBRAND PROJECT TEAM:
Doug Reed, Consulting Principal
John Grove, Principal-In-Charge
Lydia Gikas, Project Manager
CONSULTANTS:
AKRF, government/approvals
Aramark, commissioning
Argyle, FLZ exhibit design
Arup, structural engineer, acoustical and AV consultant
Atta Studio, modelmakers
Atelier Ten, sustainability consultant
Bergen Street Studios, Restaurant Dining Room Design/Architect
Boris Micka Associates, theater consultant
BuroHappold Engineering, MEP/FP/façade engineer
Chase Studio, modelmakers
Design & Production Museum Studio, exhibition engineer & fabricator
DVS, Security Consultant
Hadley Exhibits, exhibition engineer & fabricator
Higgins Quasebarth & Partners, historical preservation consultant
Institute for Human Centered Design, accessibility & universal design consultant
Kleinfelder, loading dock consultant
Langan Engineering, site civil and geotechnical engineer
Metropolis, expediter
MBE, expediter
Management Resources, visitor flow
Pentagram, signage consultant
Renfro Design Group, lighting consultant
Restaurant Associates, restaurant kitchen operator
Shen Milson Wilke, IT consultant
Simpson Gumpertz Heger, code consultant
Solotech, AV engineer and integrator for Invisible Worlds
Stone Trends International, stone consultant
Tamschick Media+Space, theater designer
AECOM Tishman Construction Corporation, Construction Manager
Walt Crimm Associates, labs and collections consultant
WJE, Waterproofing Consultant
Van Deusen & Associates, vertical transportation consultant
Venable, LLP, lead counsel
Yui Design, Inc., restaurant kitchen design
Zubatkin Owner Representation, owner representative
