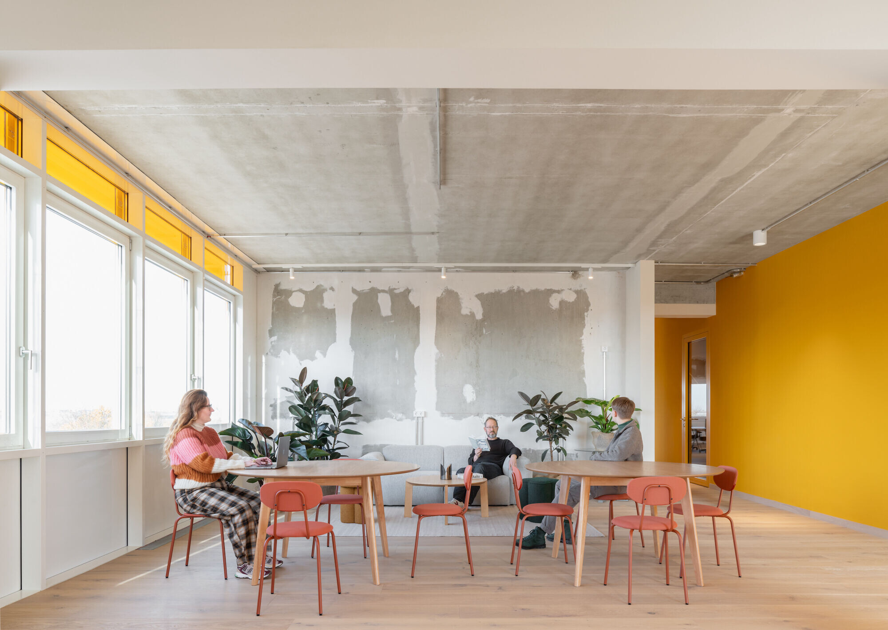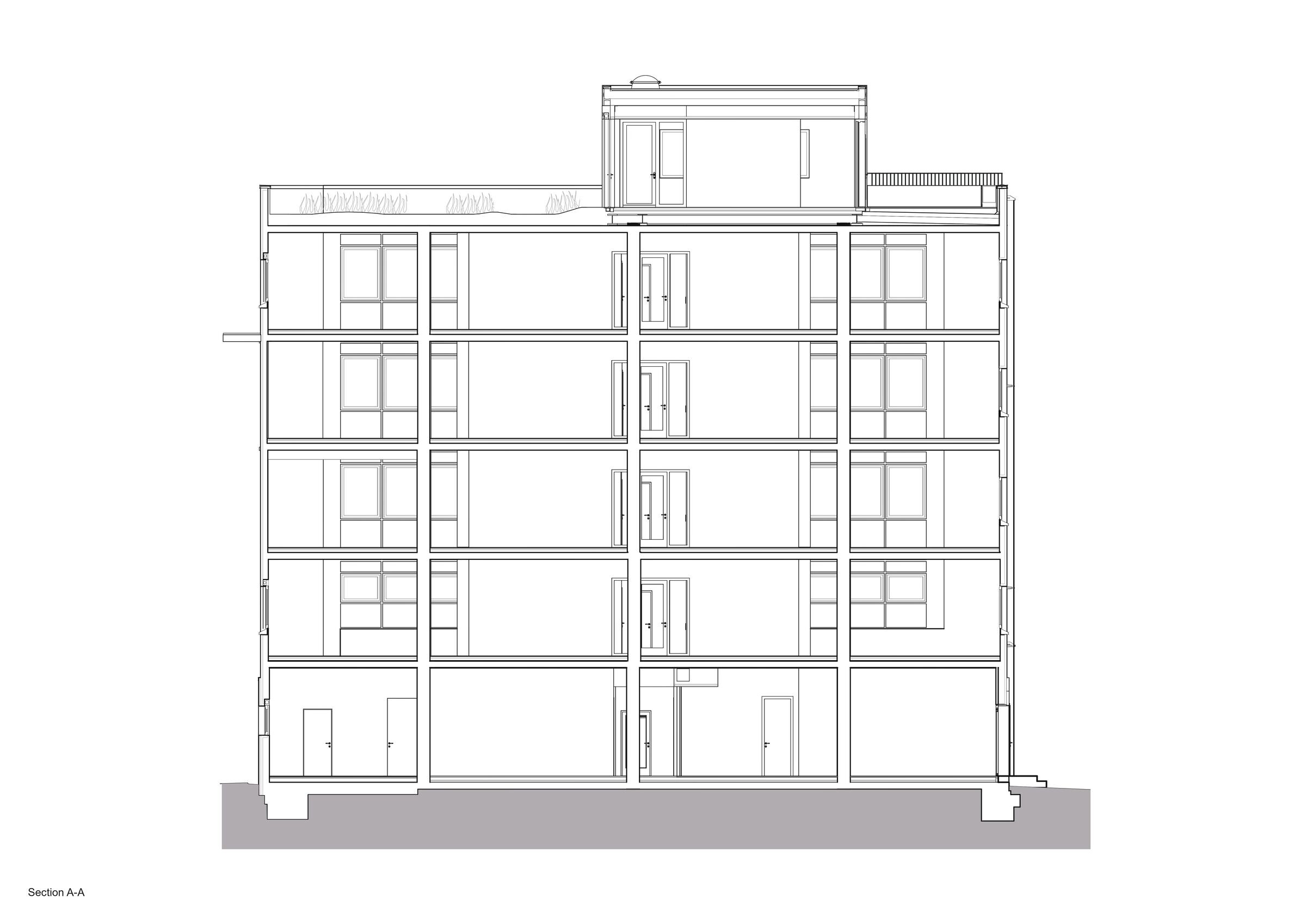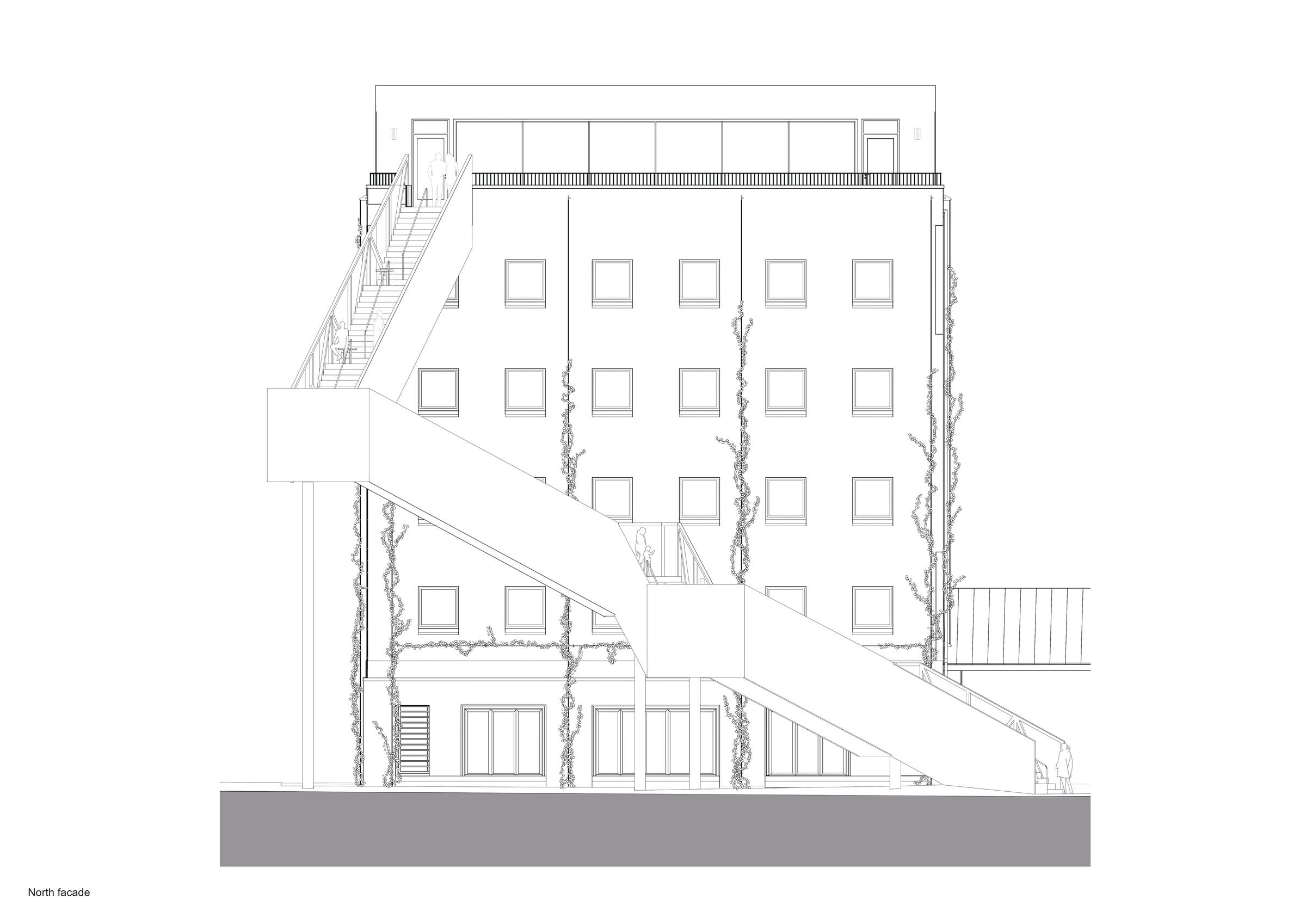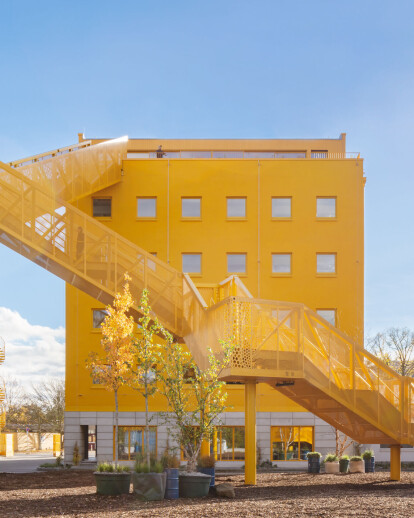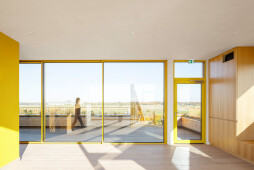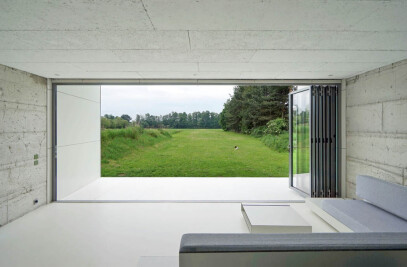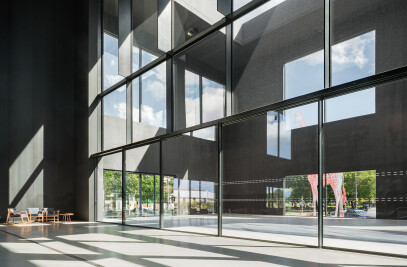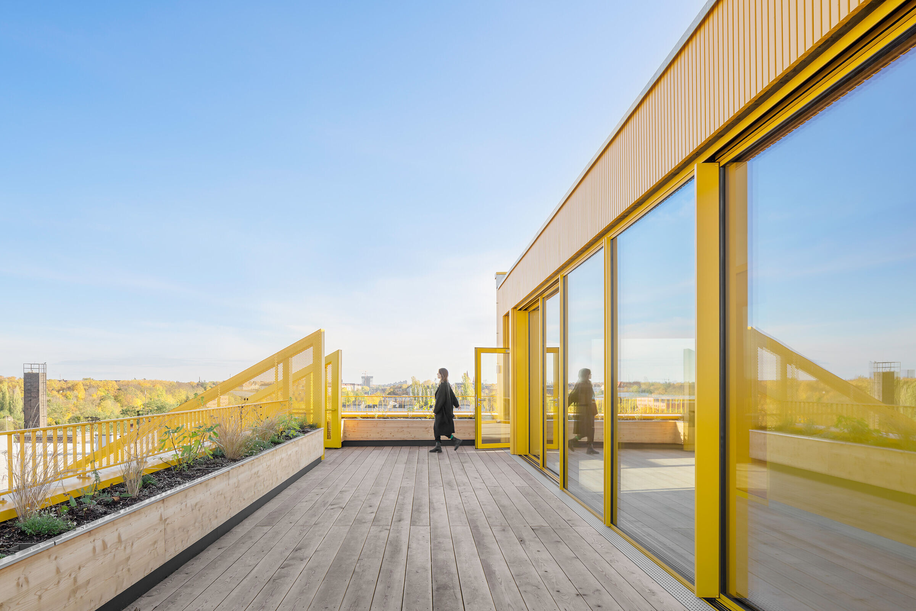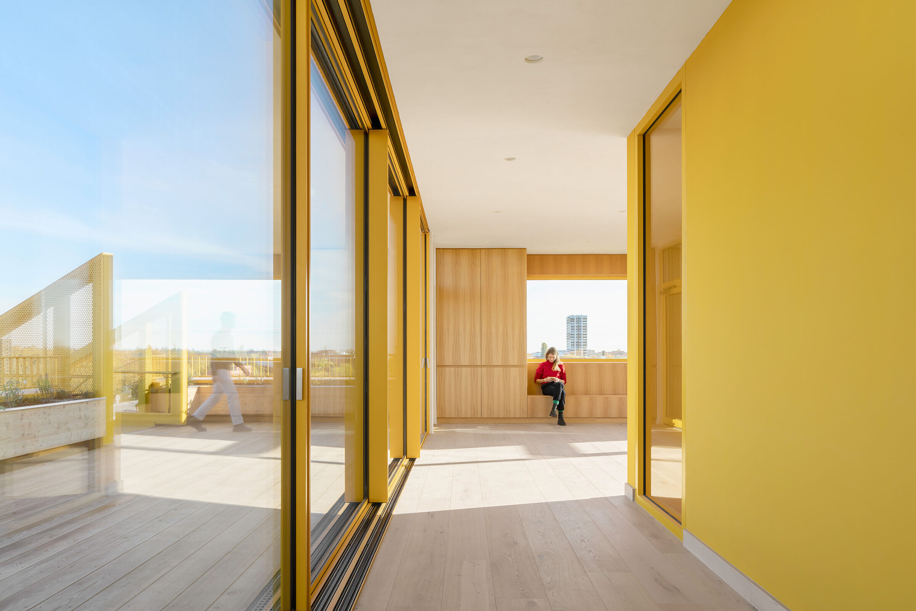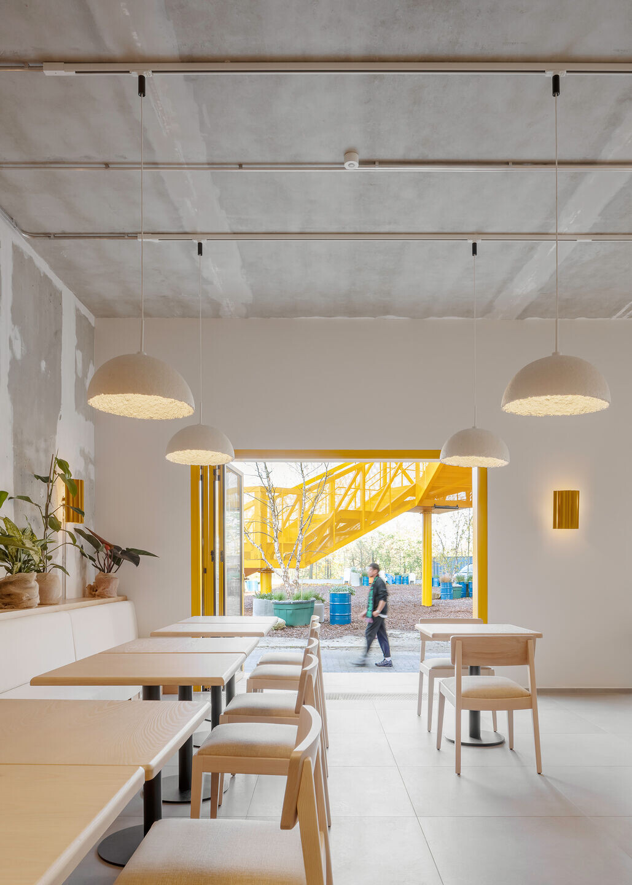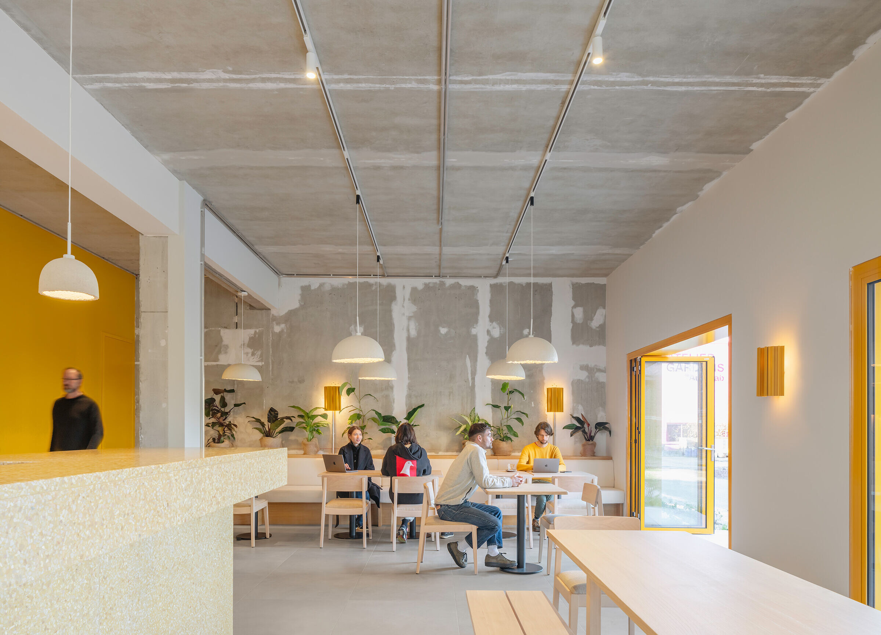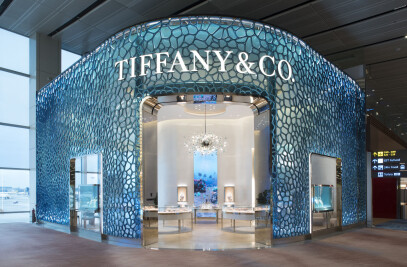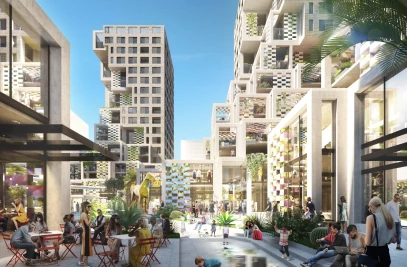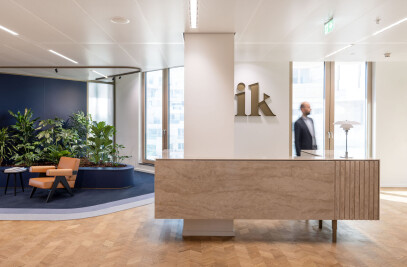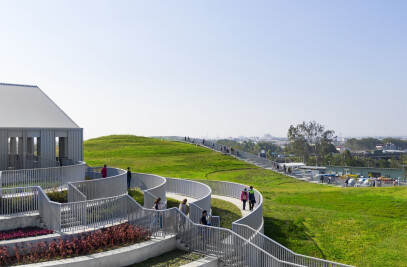Together with co-architects HS-Architekten, MVRDV has turned a dated office building from the 1990s into an eye-catching entrance marker for Atelier Gardens in Berlin. Now bright yellow, the building is completed with a new living roof, and a sustainable timber rooftop pavilion and terrace, accessible via a grand external staircase.
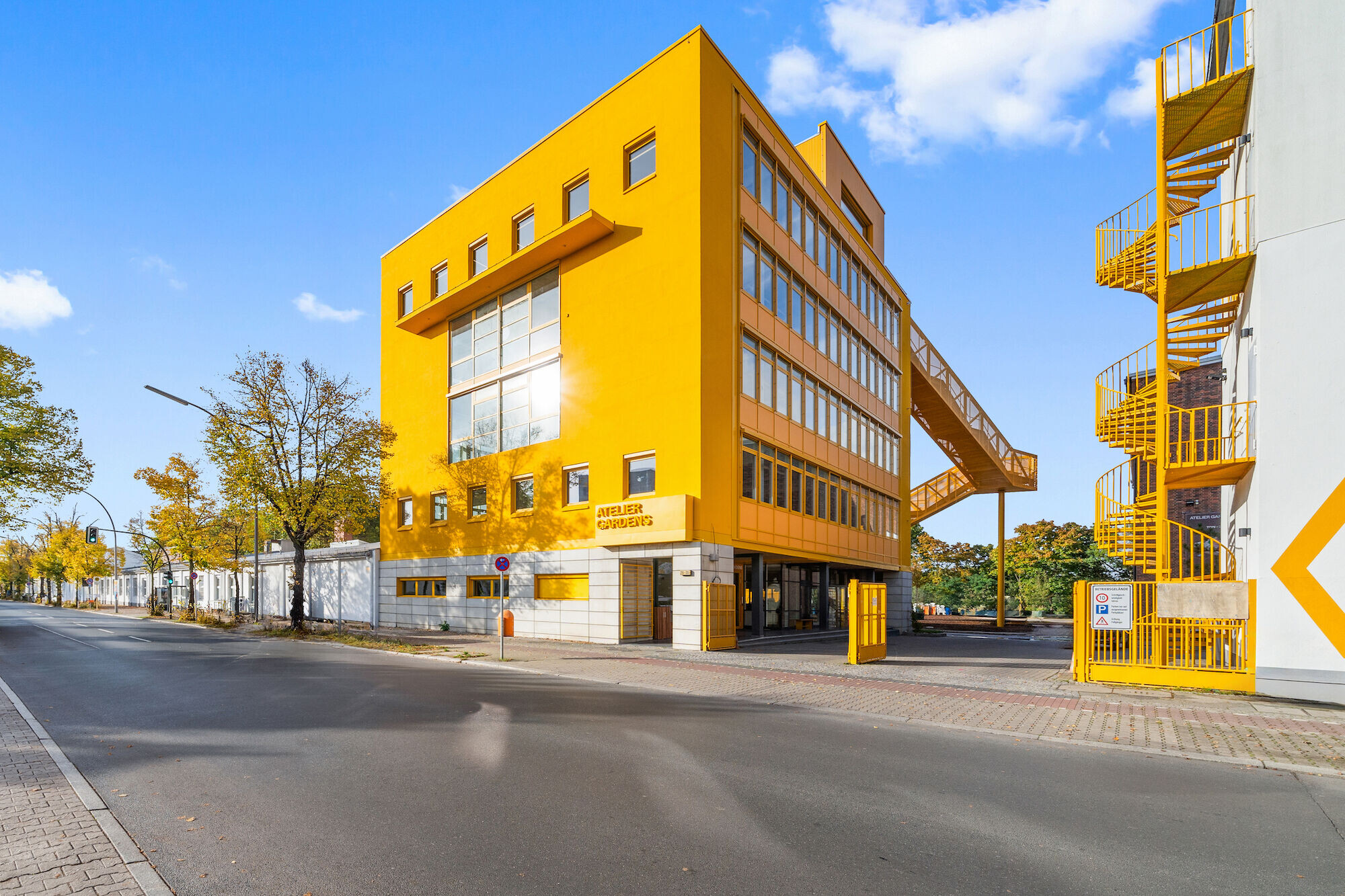
HAUS 1 is the second project completed by MVRDV within Atelier Gardens, following last year’s reopening of TON 1, a historic film studio originally built in the 1920s. Situated at the southern edge of Berlin’s Tempelhof Airport, the masterplan transforms the campus of the Berliner Union Film Ateliers (BUFA) as part of a vision to expand the site’s user base beyond filmmakers to encompass all forms of ‘change makers’, including impact organisations and individuals with a focus on climate activism and social justice.
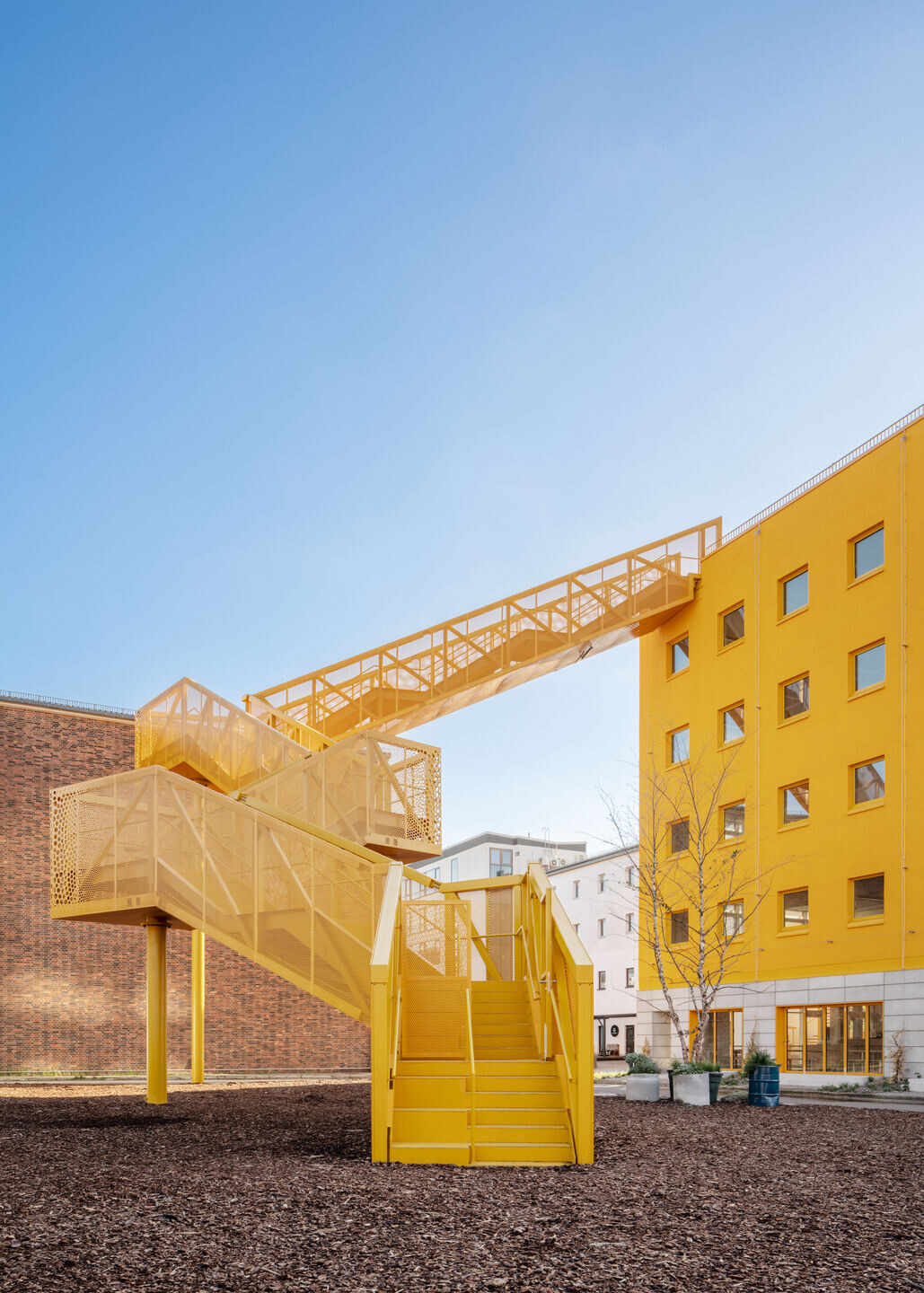
While TON 1 required a sensitive renovation, HAUS 1 called for a bolder touch. Originally built in 1997, the office building contributed little to the character of the campus. Given its location next to the entrance of Atelier Gardens, as well as height that makes it visible from the former airfield of Tempelhof, the decision was made to transform the building into an iconic presence on the neighbouring Oberlandstraße and an emblematic symbol of the transformation of the BUFA campus.
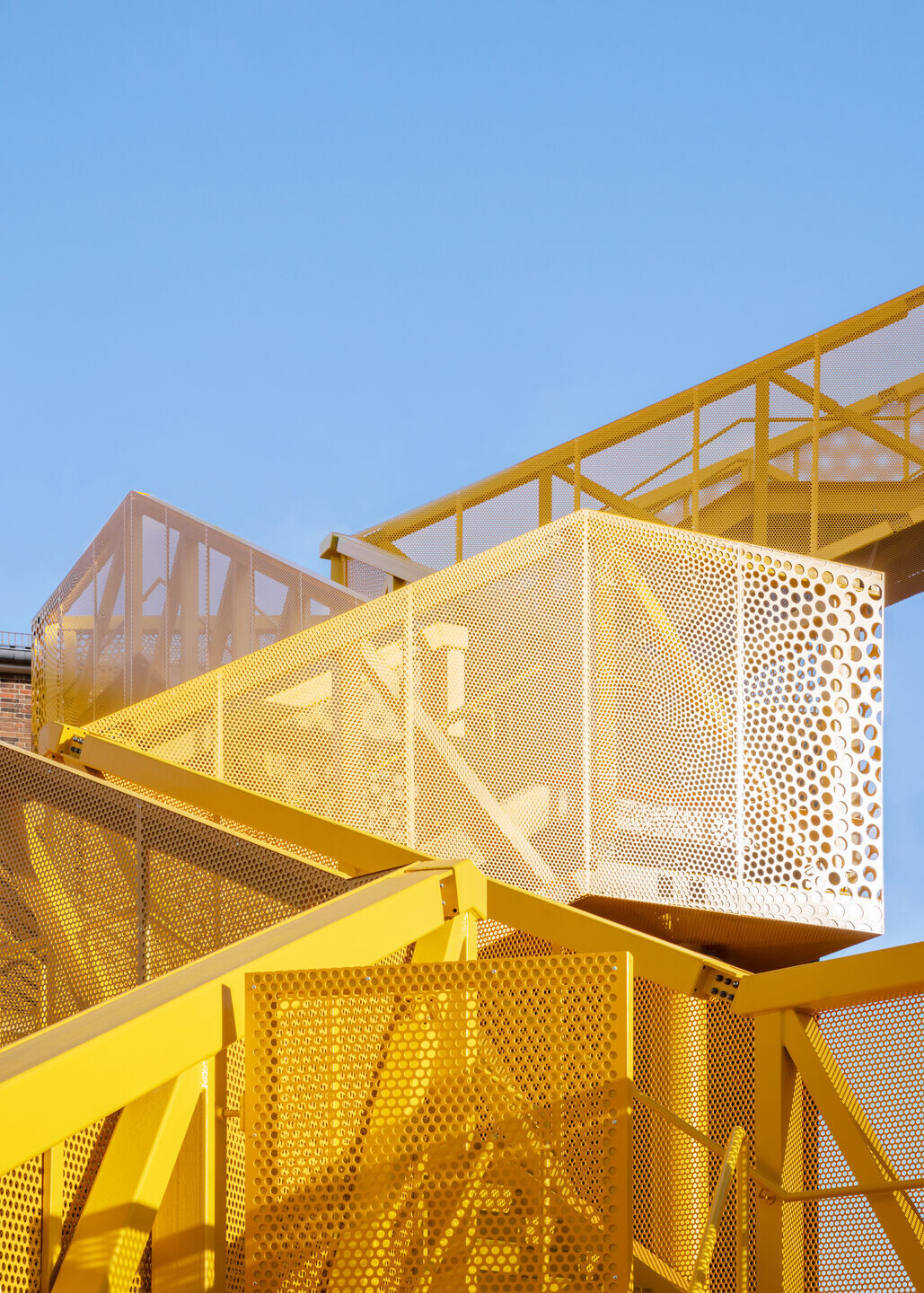
“The newly transformed HAUS 1 is more than a gateway to this unique campus devoted to impact,” says MVRDV founding partner Jacob van Rijs. “It is a representation of the Atelier Gardens community and their commitment to chart a different vision of society – one that’s optimistic, yet radical and innovative. With this second project in our masterplan, we join them on this mission and invite more people to follow.”
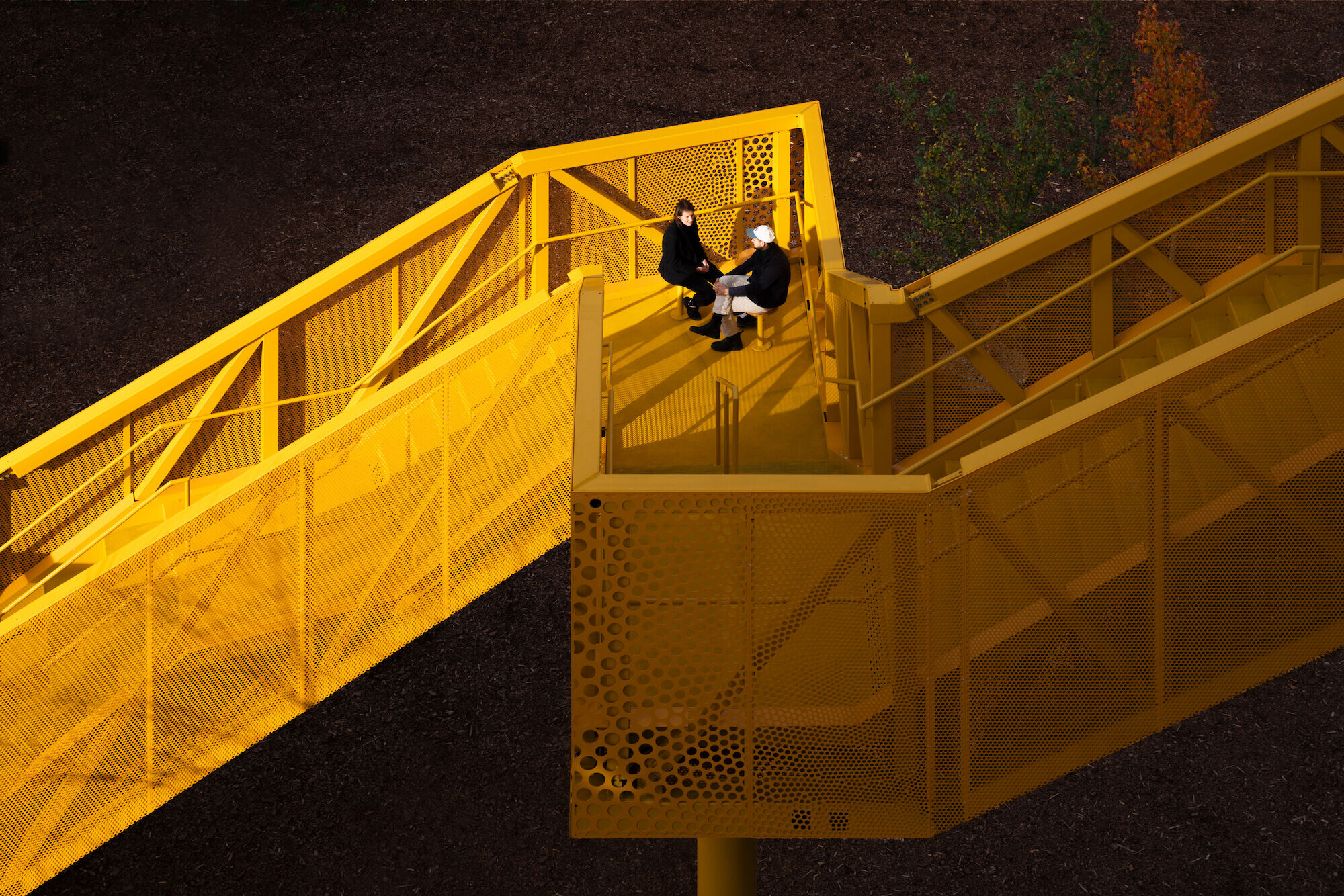
The most immediately obvious sign of this change is the building’s colour. Once plain white, the building is now a sunshine yellow all over, drawing attention to the campus from both near and far. Once visitors enter the campus, they will immediately encounter another clear sign: from the central plaza of Atelier Gardens, a zig-zagging yellow stair-scape, dotted with seating and viewing platforms framing views of Tempelhofer Feld and the Berlin skyline, leads directly to the roof of HAUS 1. “From the roof, one can witness the entire skyline of Berlin's urban landscape, with Tempelhofer Feld as its front yard,” highlights Van Rijs.
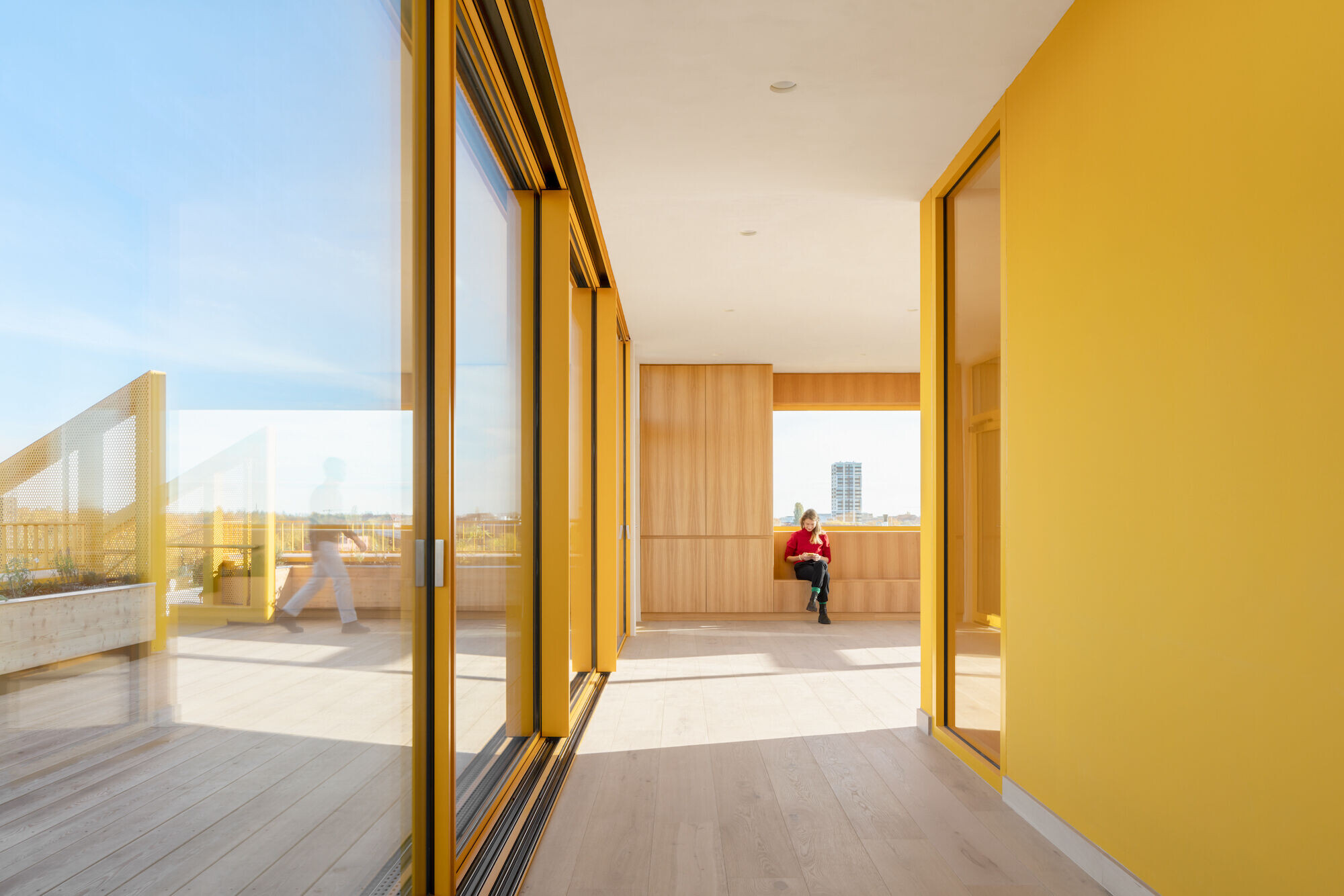
There the building has been extended with a timber pavilion of cross-laminated prefab modules, with bio-based materials and healthy finishes, such as a clay ceiling. A living roof of native plants completes the newly accessible rooftop which now also serves to collect rainwater, feeding into a comprehensive water retention plan implemented on-site.
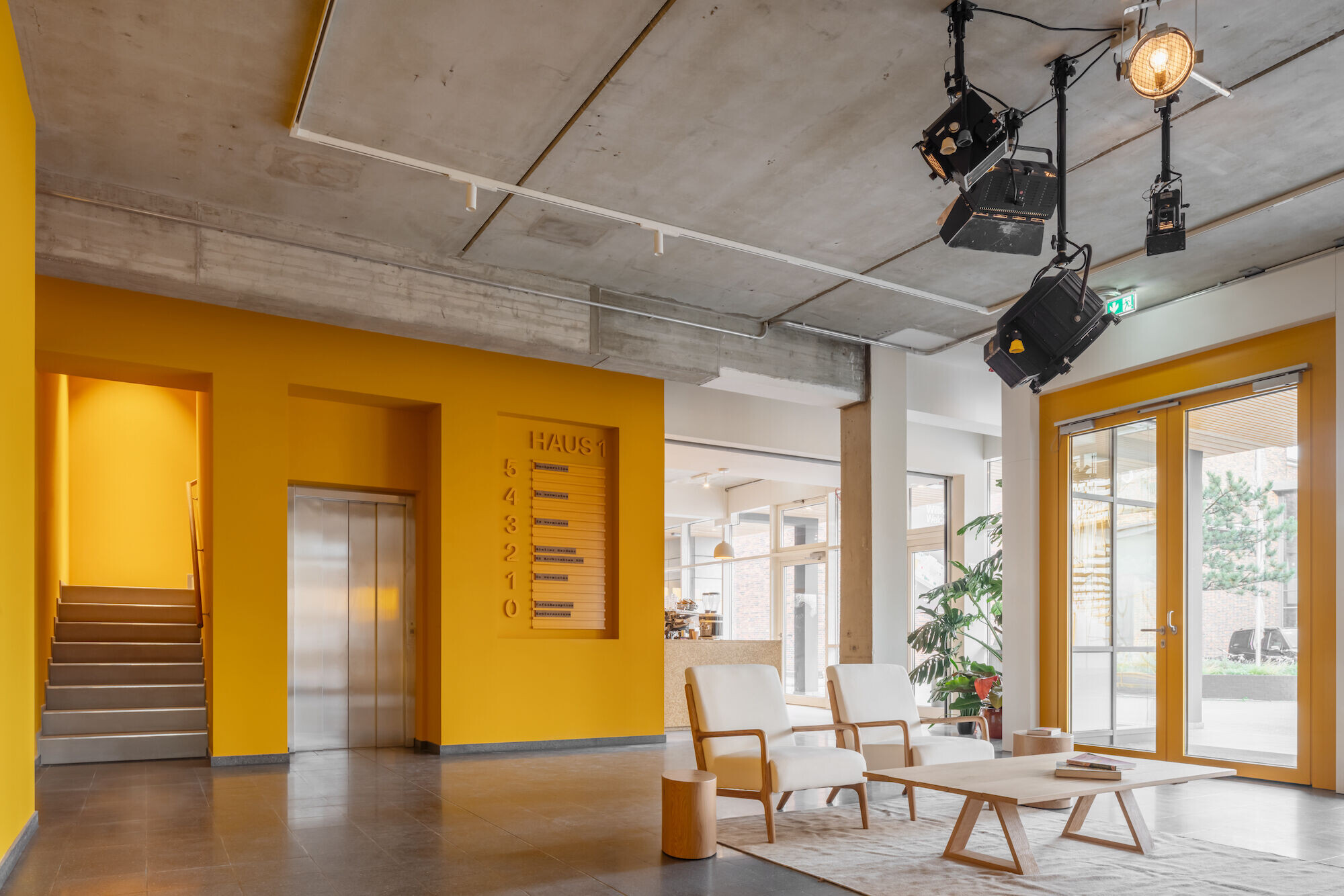
This green landscaping, new roof insulation, and sun shades on the building’s two glass façades reduce heat gain in the summer, improving the building's climate resilience, while low-temperature underfloor heating moderates the indoor climate in the cold months. All lighting has been converted to energy-efficient LED systems and the sanitary fittings are all water efficient, including low water-use WCs that will be flushed with recycled rainwater from the next phase of the campus’ rainwater harvesting system.
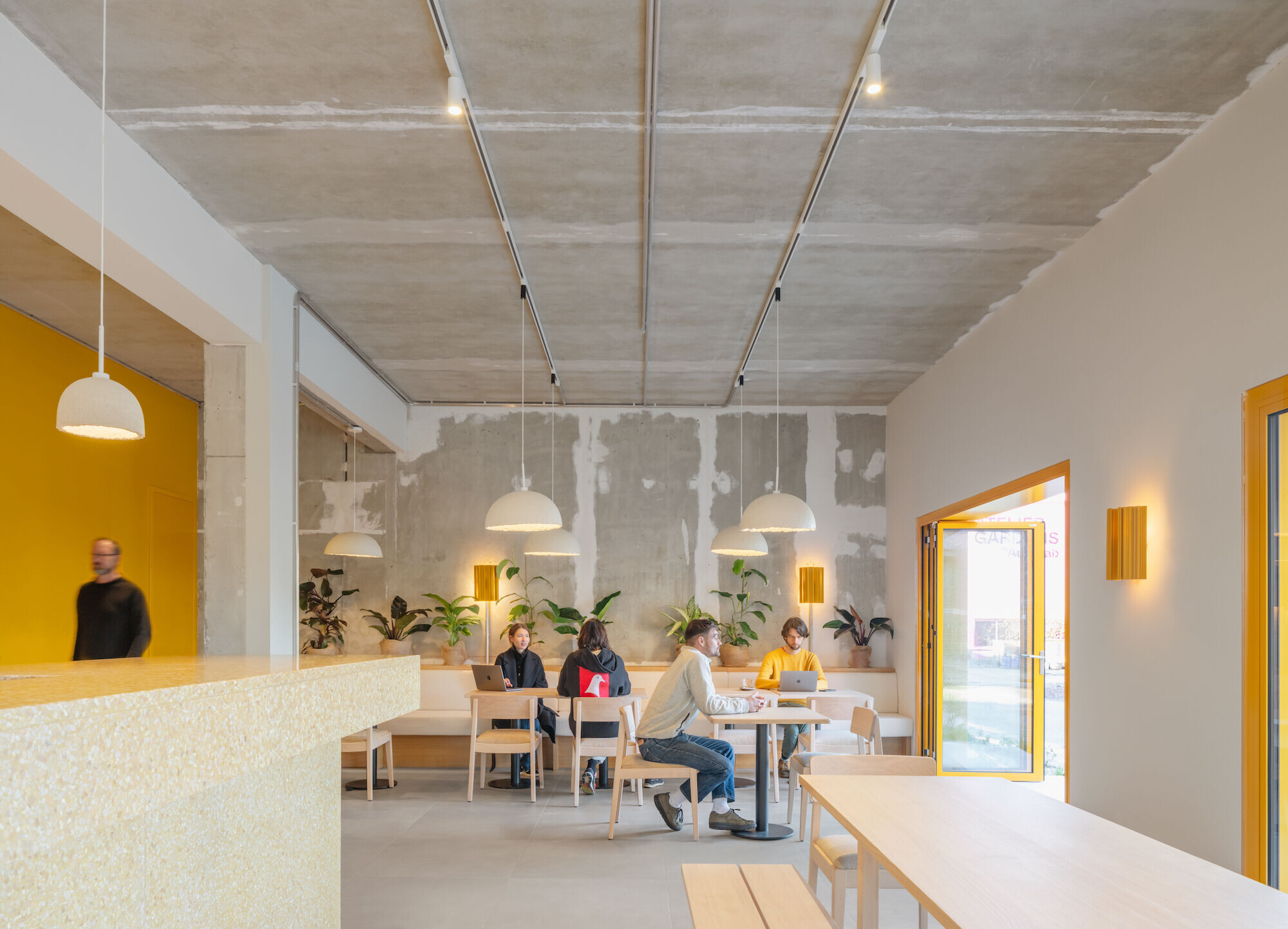
Internally, HAUS 1 will host adaptive work and meeting spaces across four floors, including the headquarters of Atelier Gardens and a café. The floorplans have been altered to maximise the building’s flexibility, simplifying future changes in use or layout and thus extending the building’s lifespan.
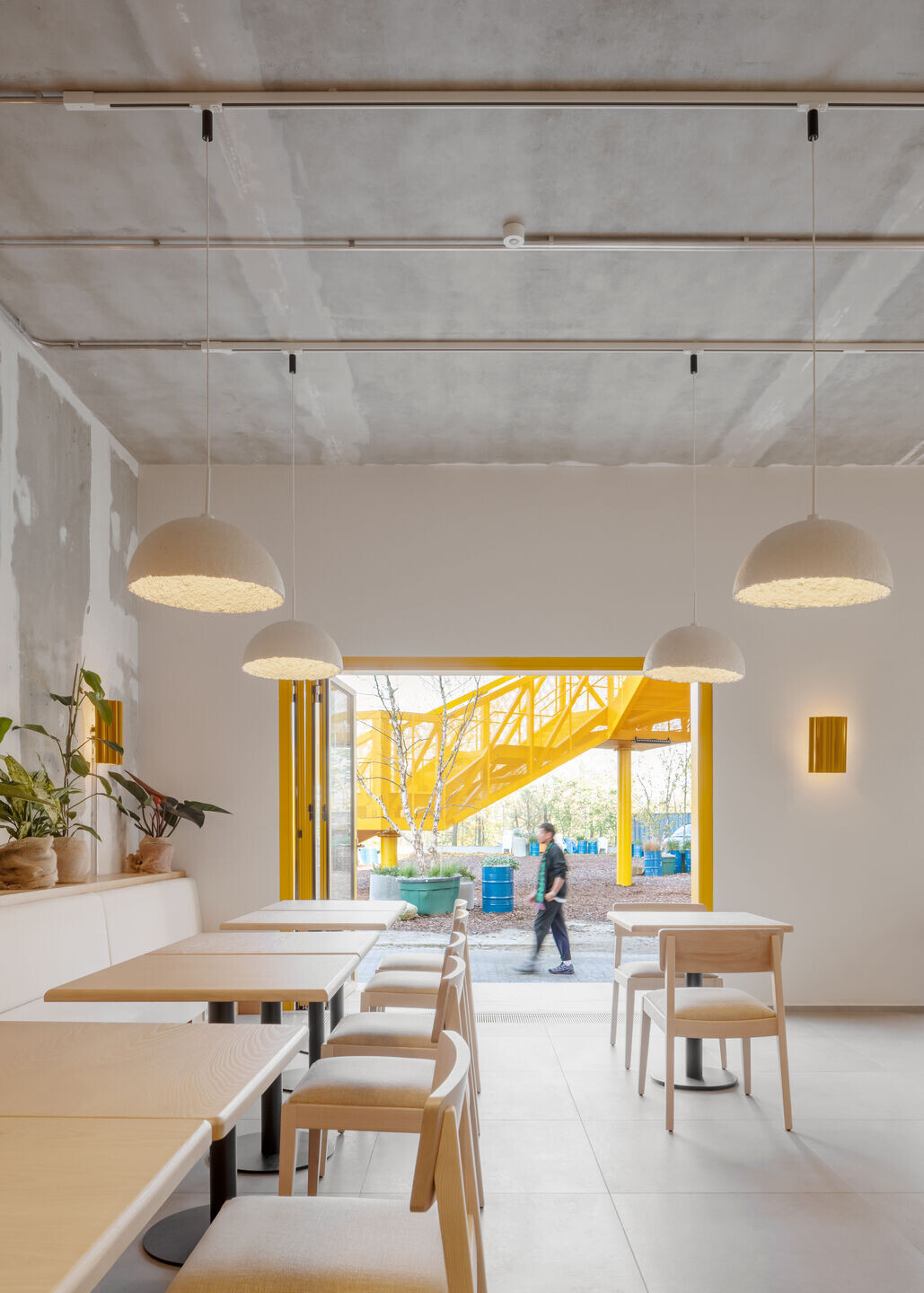
With its focus on reusing as much of the structure as possible, and giving preference to durable, recyclable materials with a low environmental footprint whenever new material was required, HAUS 1 shows how building transformations can do more with less.
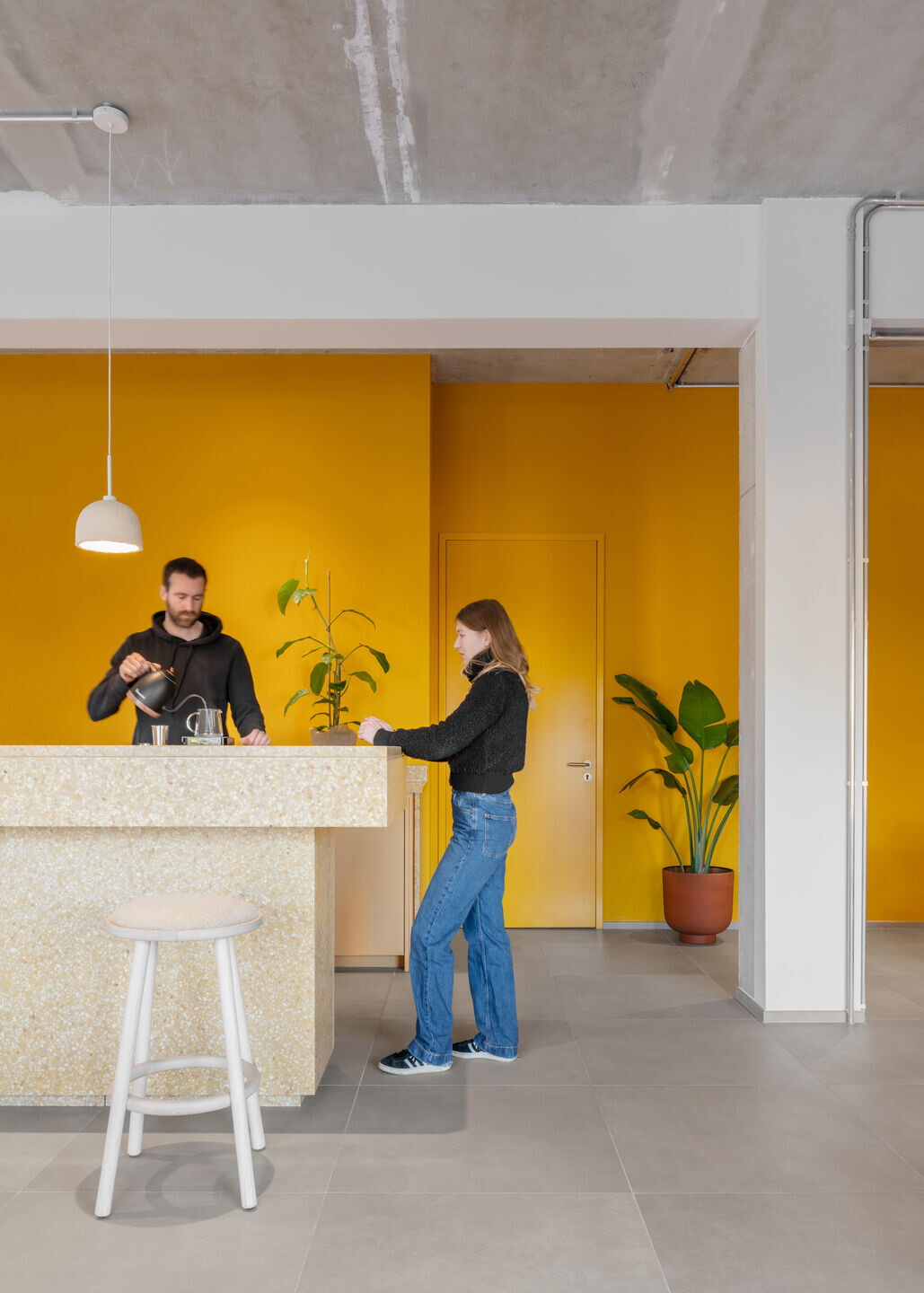
Team:
Architect: MVRDV
Founding Partner in charge: Jacob van Rijs
Partner: Fokke Moerel
Design Team: Klaas Hofman, Jonathan Schuster, Monica Di Salvo, Pim Bangert, Andre Bahremand, Simone Costa, Egle Jacinaviciute, Andrea Molinari
Visualisations: Antonio Luca Coco, Angelo La Delfa, Jaroslaw Jeda
Environmental Advisor: Peter Mensinga
Copyright: MVRDV Winy Maas, Jacob van Rijs, Nathalie de Vries
Co-architect: HS-Architekten (Markus Hirschmüller, Harald Schindele, Andreas Credo, Leonie Lorenz, Miguel Lopez, Maximilian August, Larissa Preuss, Benedict Tulinius, Goran Petrovic, Lydia Kotzan, Ioanna Nicolaou, Claudia Große-Hartlage)
Landscape Design: Harris Bugg Studio
Project Coordination: Drees & Sommer
Fire protection: Brandschutz Plus+ Eberl-Pacan Brandschutzplaner Structural +
Facade engineering: Drees & Sommer SE M & E / Planning: Buro Happold Building physics: Ingenieurbüro Axel C. Rahn Waste water: HATI Gesellschaft für Handwerk Technik und Innovation
Ground Surveyor: MKP
General contractor: KPM3
Photography: © Schnepp Renou, © Lukas Drobny
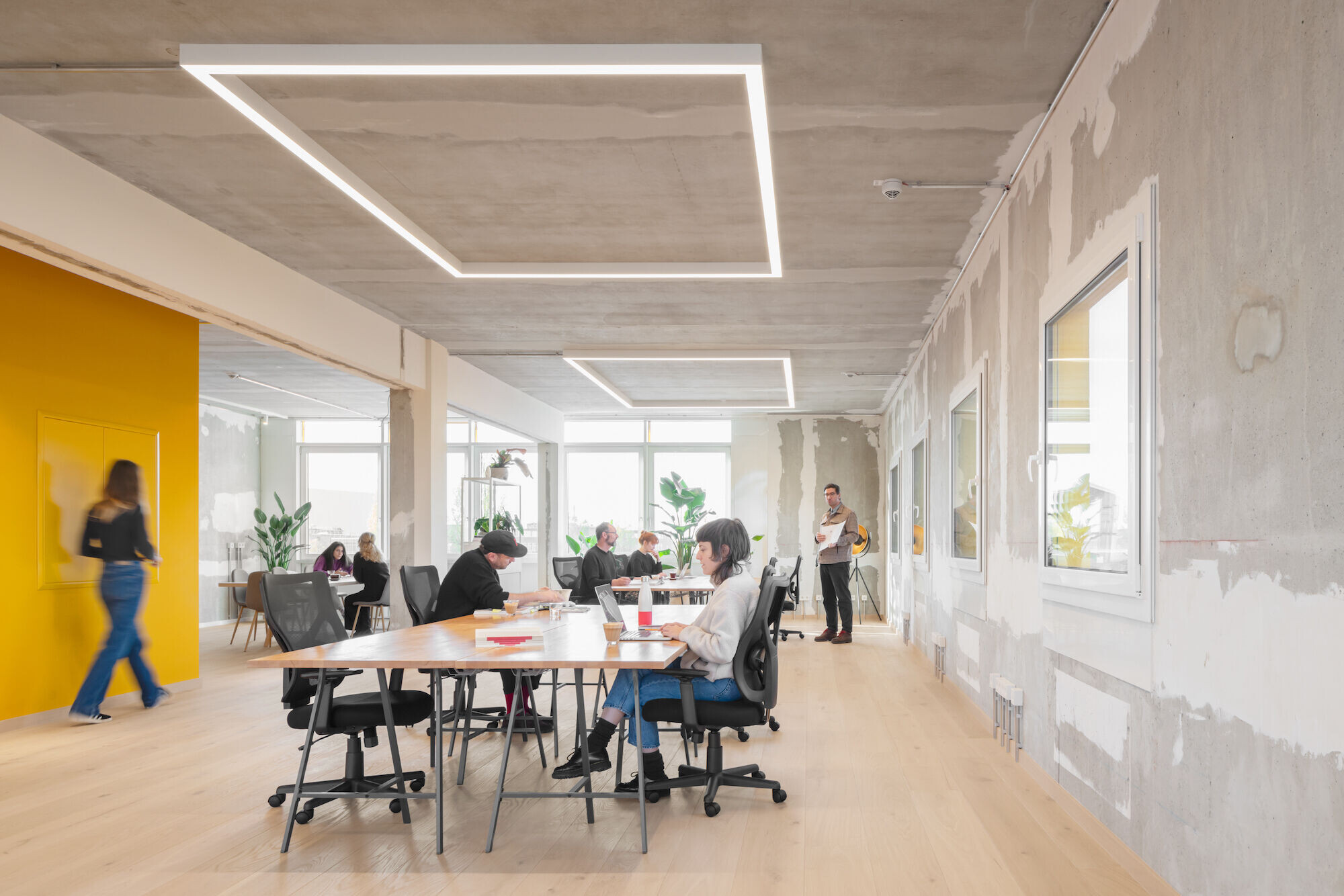
Materials Used:
Lighting advisor: Deltalight
Metal construction: Metallbau Weinmann
Carpentry and Roofing: Zimmerei & Dachdeckerei Quappe
