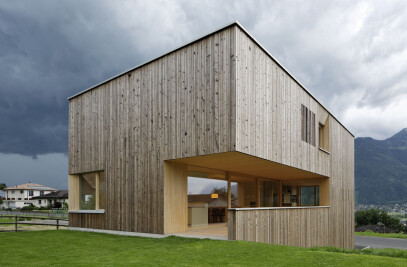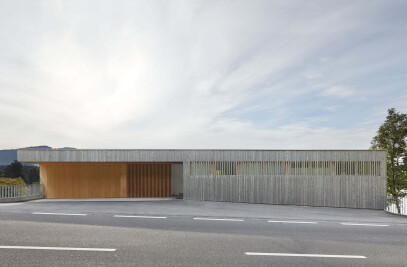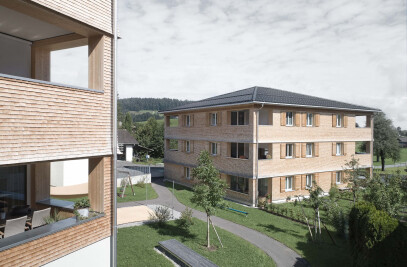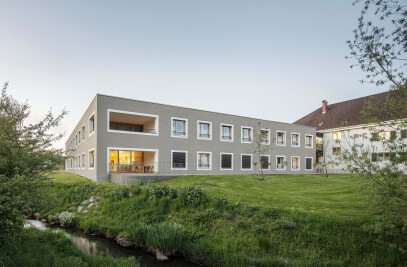The chapel is conceived as a place of devotion and prayer dedicated to commemorating the soldiers lost during both World Wars and the victims of euthanasia. The chapel is also place to consider those currently facing adversity, as a means of relating the visitor to the scope, profundity and enormity of past war, terror and pain.

The design intention was to build a space which represents the perfect counterpoint to the despair and voicelessness of the victims it commemorates. A ray of natural light illuminates the underground space, entering through a single hole bored in the six metre thick outer wall. Twice a year, on March 20th and September 23rd, equinoctial sunlight beams directly onto a metal chest containing important pieces of the past. These relics of bygone suffering are thereby countered by a universally recognised symbol of hope.

This visual experience is complemented by an auditory one. At the opposite end of the chapel, a single drop of water falls from the ceiling every second into a small pool in the floor. The sound reverberates around the space. Here the water symbolises cleansing, and the individual drops evoke tears of suffering. The time between drops also serves as a reminder of the time needed for recovery. Removing accumulated layers of paint from the chapel’s interior, but leaving the layers exposed afterwards, is a synonym for the stages of recovery from grief.

The adjoining Fridolin Cell has also been redesigned. In a traditional fresco technique using the embers of grape vines as pigment, all surfaces have been coloured black. The space is thereby dematerialised; its boundaries obscured. The visitor’s eye is drawn to the room’s prized contents: the Fridolin statue and the Fridolin Stone.

Team: Andreas Cukrowicz, Anton Nachbaur-Sturm, Simon Metzler, Martina Berlinger, Andrea Metzler, Thomas Marte
Client: Parish of The Visitation of Mary, Rankweil
Concept 2009, Construction 2012









































