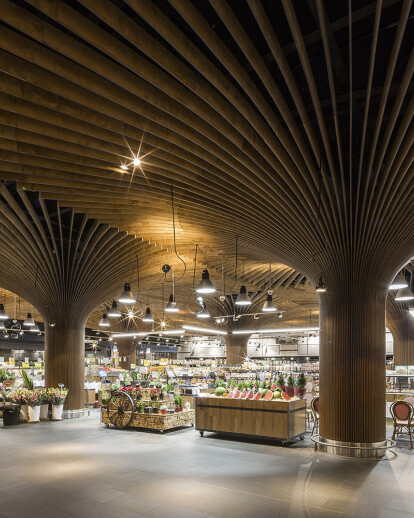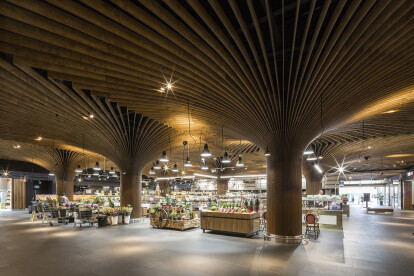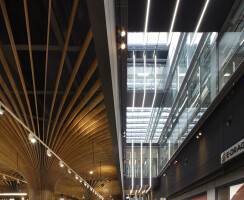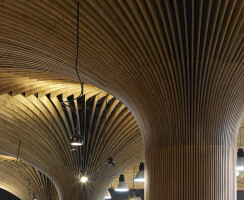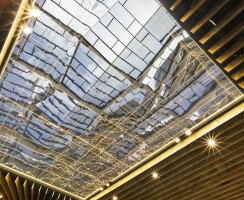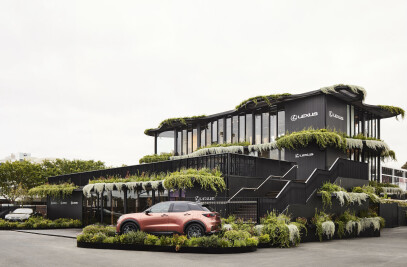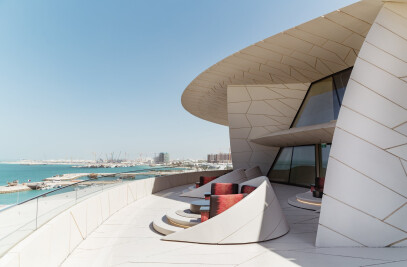Sydney’s most unique, inspired and integrated residential, retail and dining precinct.
East Village urban marketplace introduces a unique shopping experience under a Forest canopy. Sustainability at the heart of vision for East Village, we designed to let nature in and express its organic beauty; being genuine with raw colour & texture, honest materiality, and more engaging to our senses and feelings.
Forests is a theme of East Village interior design that builds on the architectural concept of hybrid mix-use residential living in a park. It seeks to draw the landscape of the park inside the built form to create continuity and balance between the external and interior environment. Through a careful play of materials and reflection, the interior condition is revered and opened up to light and nature.
Forests is a journey of discovery and surprise through design and nature. The reference to nature and landscape in the finishes, foster a sense of freedom and detachment from the demands of daily life. Mirrored surfaces invite nature into the interior. Reflections of the sky-garden scenery and natural skylight penetrate the interior of East Village.
Our experience of today’s shopping centres is very internalized and artificial under air-conditioned space and often designed with over-stylised and polished materiality. Our interior design concept for East Village challenges the common perception of such an artificial retail experience by introducing more natural elements of raw timber and warehouse’s feel of rustic steel materiality that is very organic and down to earth. The result is a new shopping experience under natural skylight and dappled lights of ‘Tree’ features that mimic the spatial experience of natural landscape of forests.
East Village has been designed and awarded a ‘5 star Green Star’ rating for the retail design in ‘Australian Excellence’ in environmentally sustainable design. The internal environment of the retail precinct is designed for maximum comfort, utilizing skylights for vertical natural lighting where practical, high comfort diffusion systems, low emission floor finishes, paints and laminates, and numerous other features are carefully selected and crafted. Air quality also makes a major contribution to the indoor retail environment and noise reduction plays a considerable role in the satisfaction of users and enhances the natural experience of East Village.
