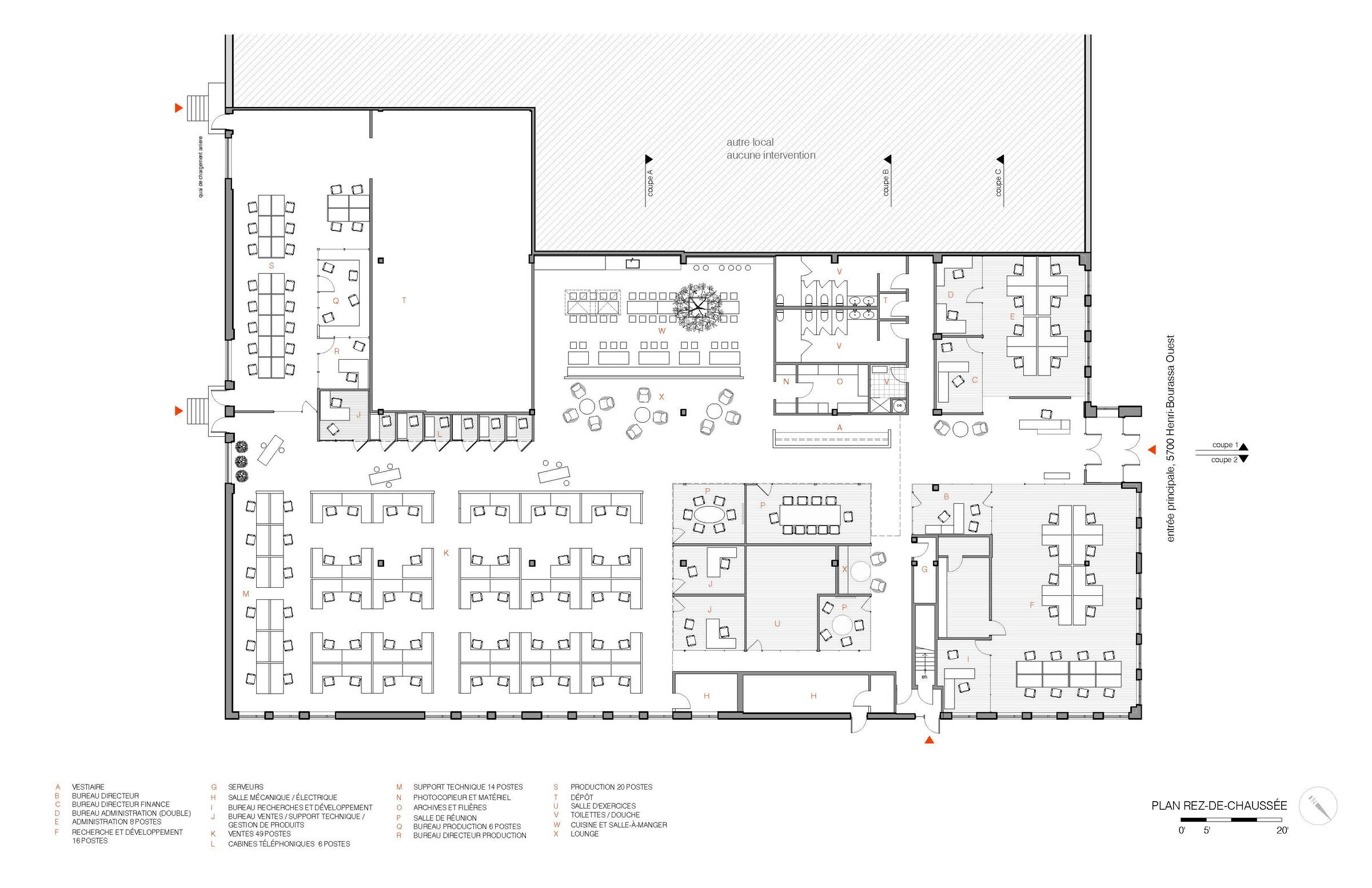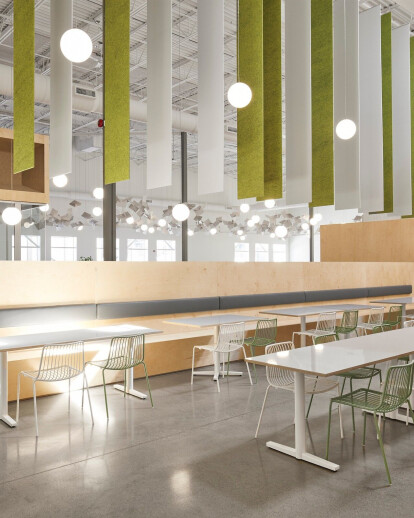Housed in an industrial building built by the aircraft manufacturer Bombardier in the 1980s, Emerson-Verdant's new premises take advantage of this atypical space to create a unique workplace.
For environmental and budgetary reasons, we wanted to make the most of the existing elements. To keep the industrial identity of the place, apparent mechanics, underlined structure, stripping and repolishing of the existing concrete slab and to intervene in a measured way by using natural materials like wood and felt. With a final budget, including furniture, of $50/sq.ft., this project illustrates the possibilities of a conscientious and careful architecture.
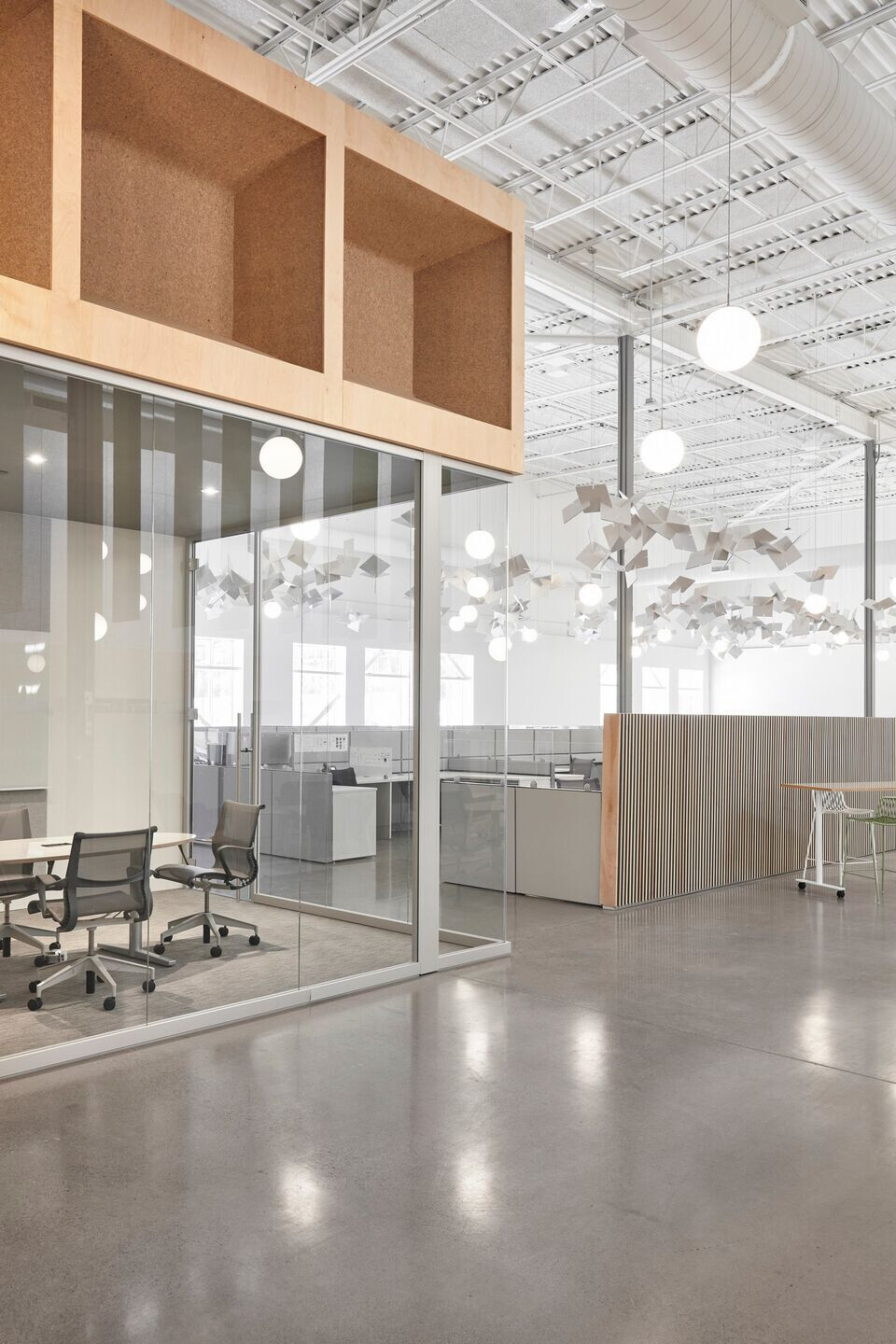
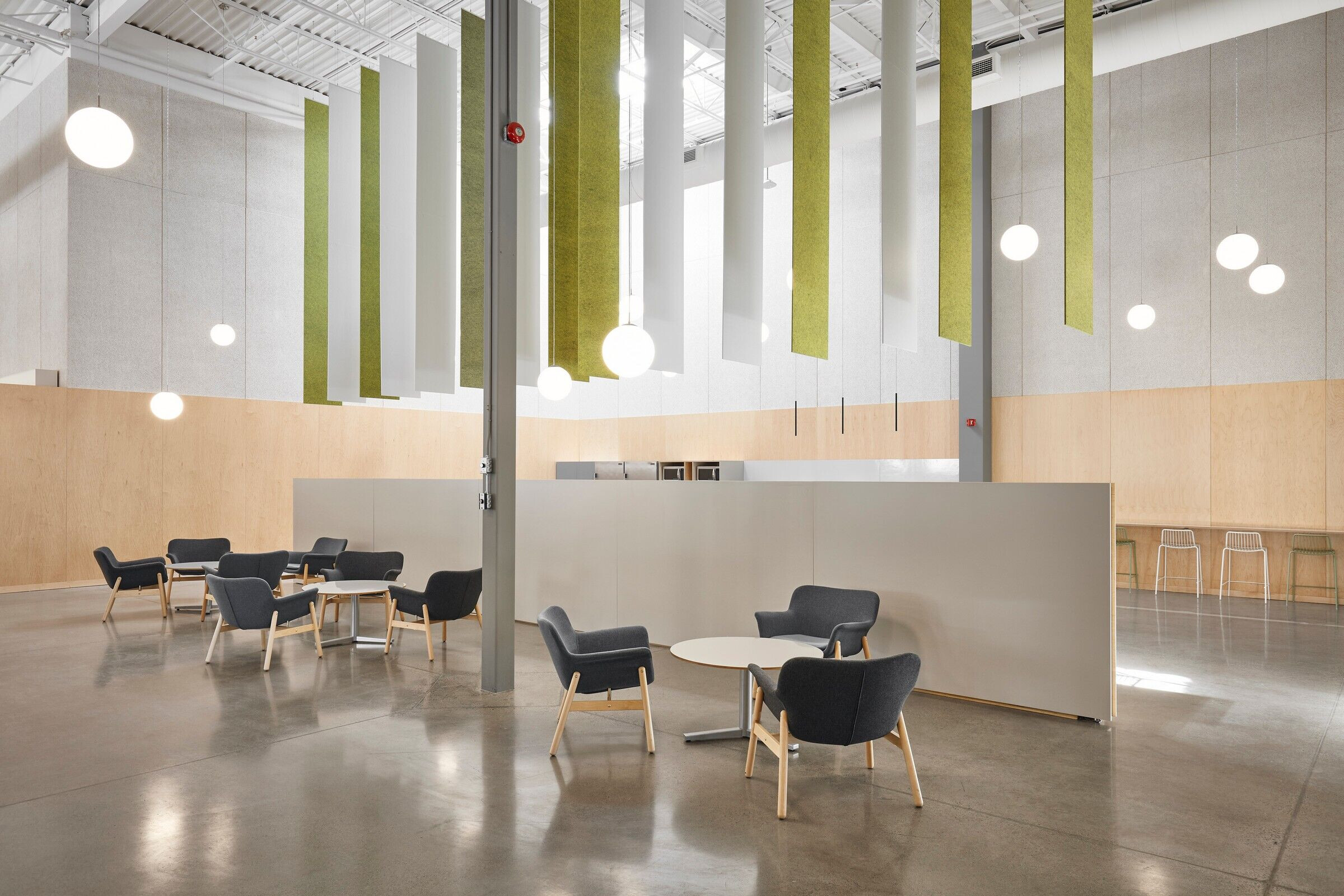
The removal of the existing suspended ceilings and the updating of the double-height space directed the project towards a work of spatial composition within this vast volume now revealed. A dynamic path is created through spaces of changing proportions.
The entrance is made in the low ceiling space, where the reception, the administration and the research and development department are gathered, uses with limited access and requiring calm and concentration, set back from the main volume. The clean composition and use of dark colors distinguish these areas from the rest of the premises and give them their own atmosphere.
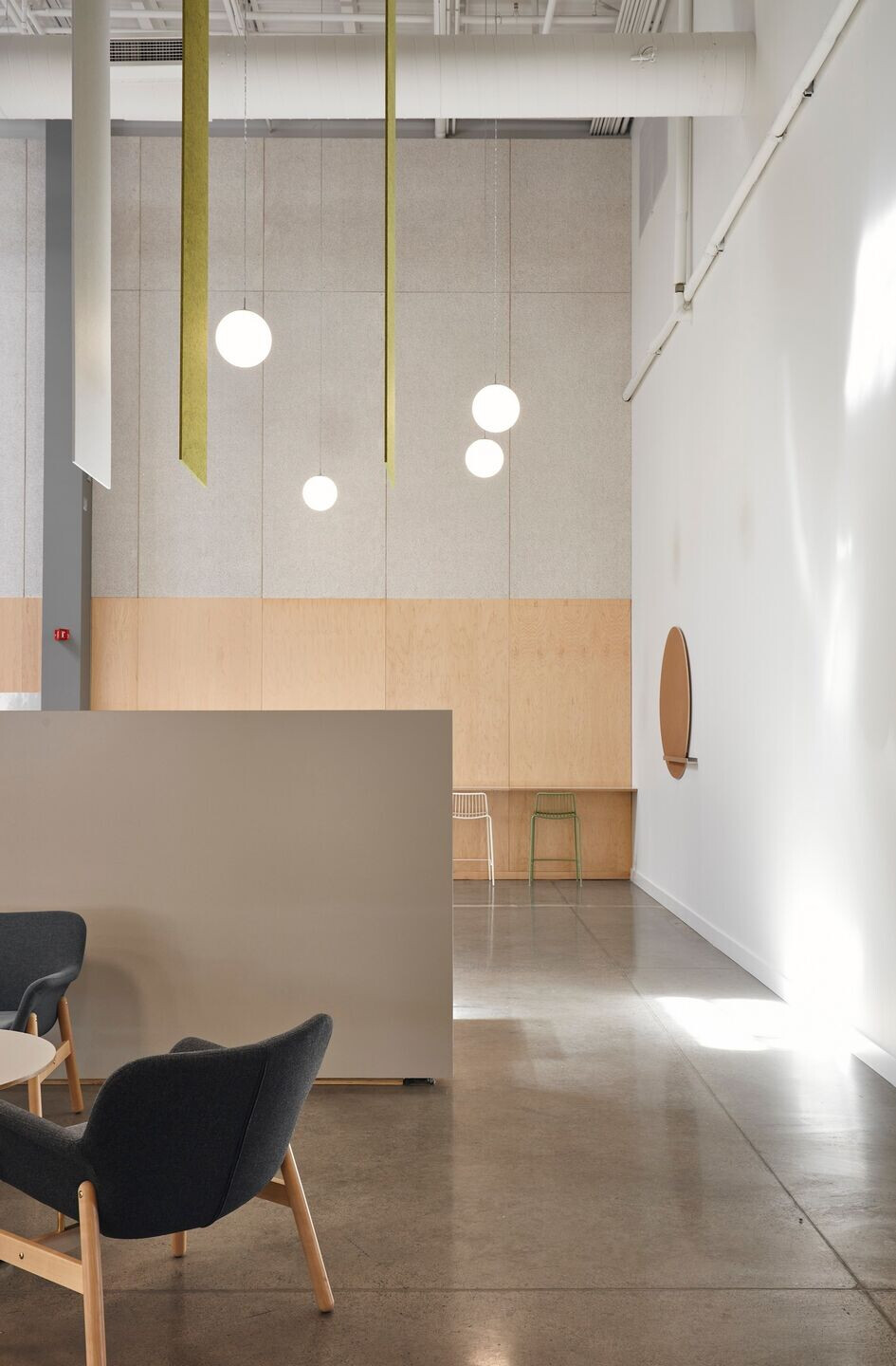
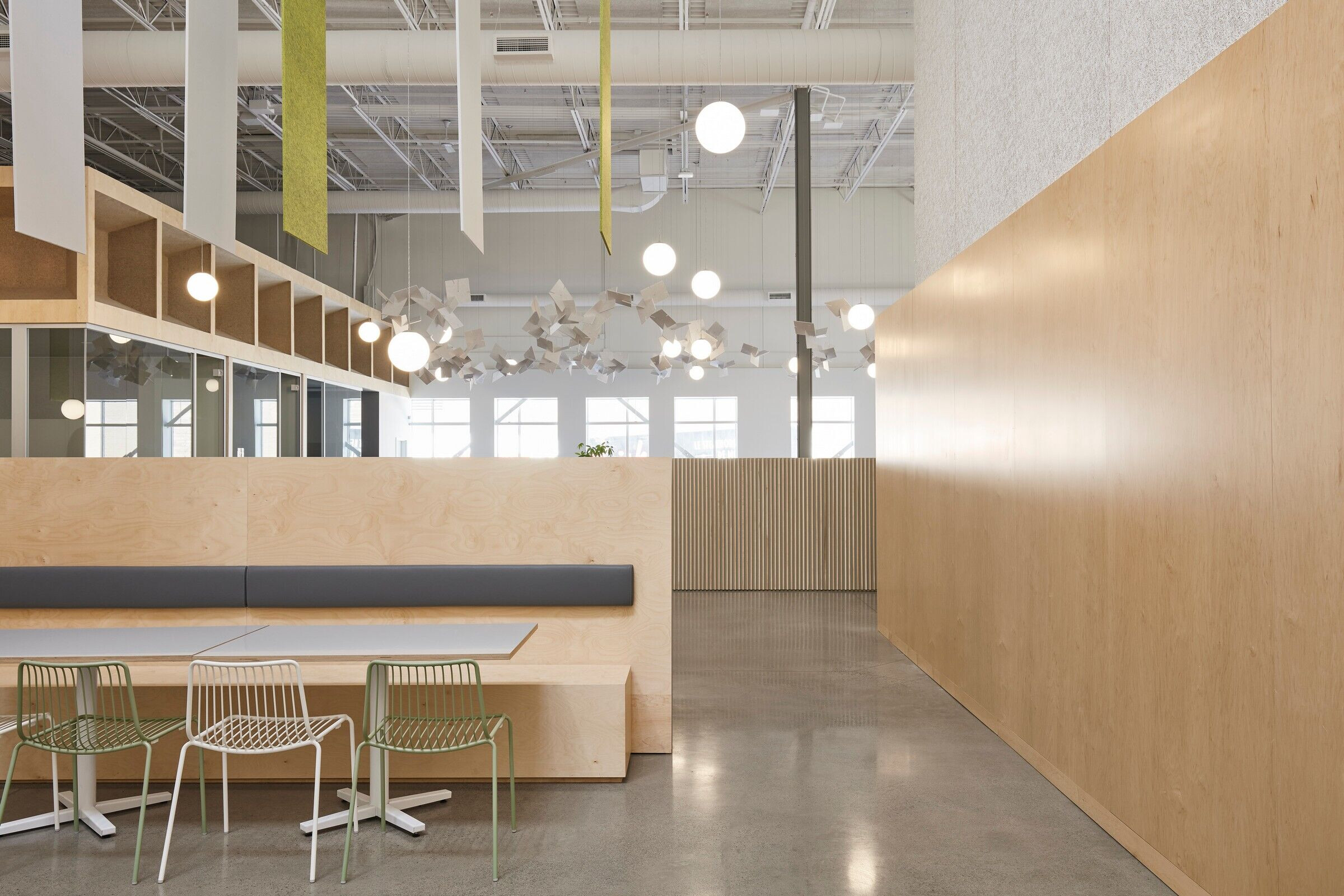
From the entrance, a visual axis creates a call towards the main space entirely painted white which expands in double height, bright, light and airy. This contrast between the two zones allows for a clear distinction in the uses, atmospheres and rhythm of the space.
In order to reinforce this perspective, a large glass panel is installed at the end of the axis replacing a loading dock door, a luminous call punctuating the route.
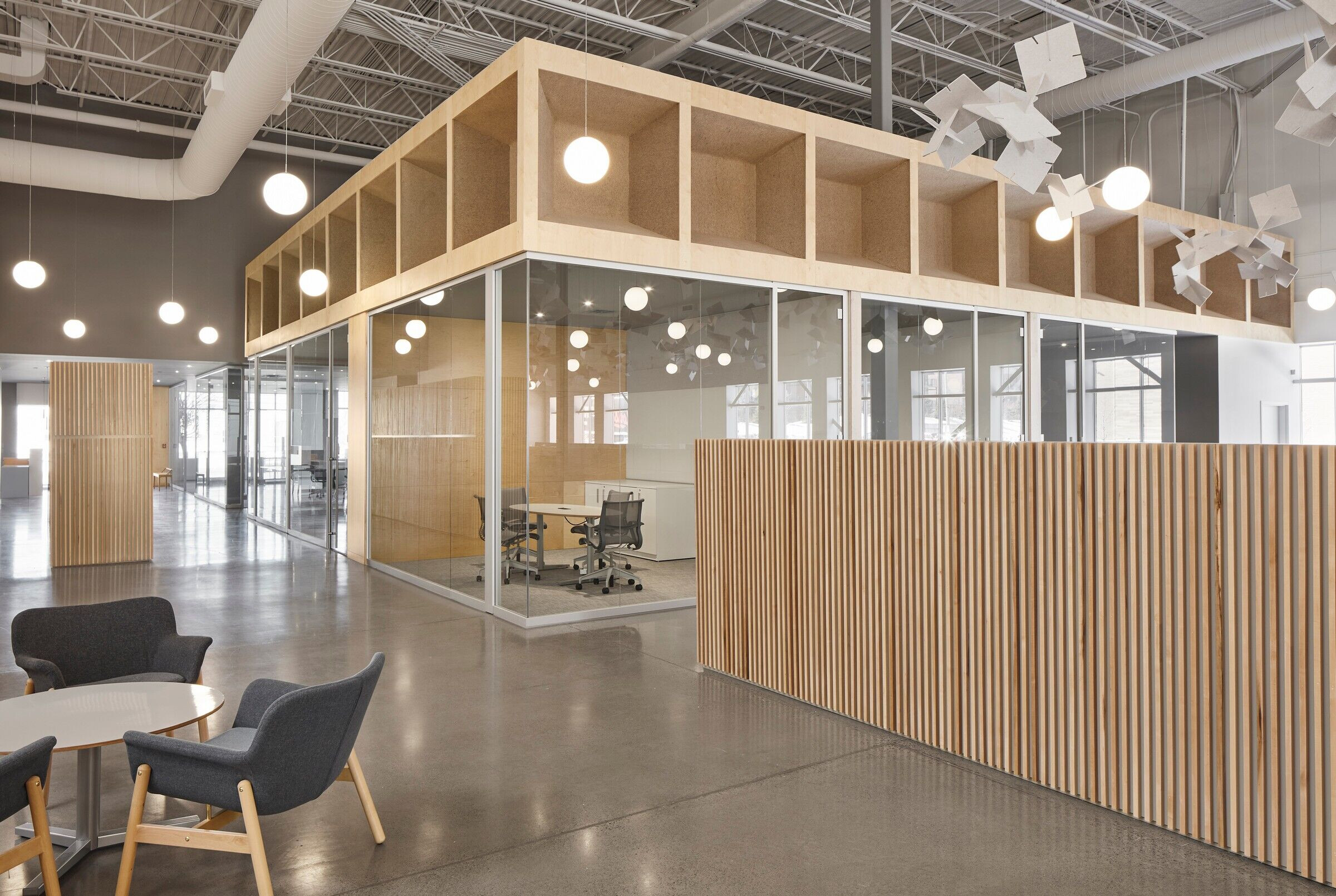
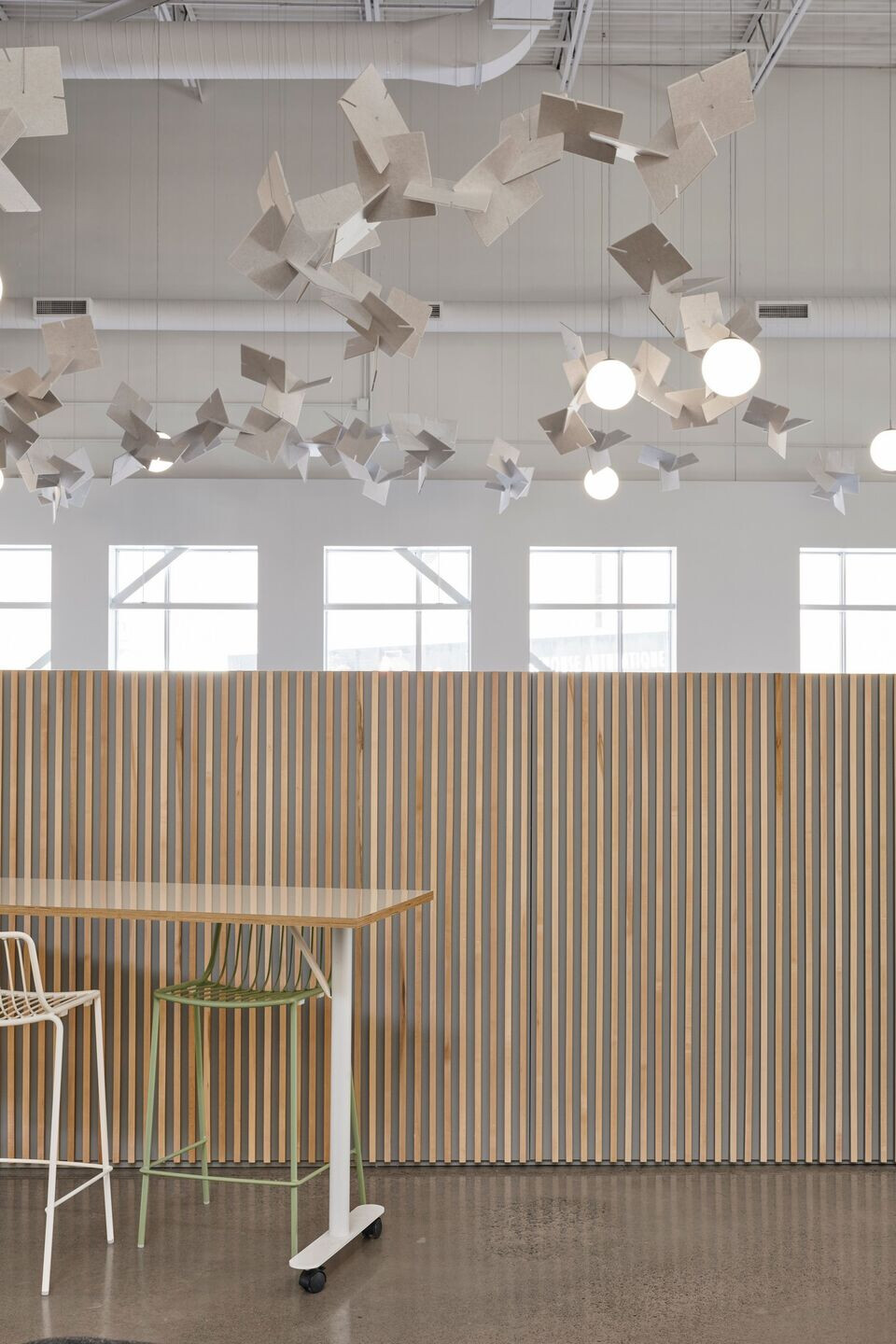
Buildings within buildings, several places are defined in the double height space. Like nesting dolls, they take place in this vast volume, each housing a function. Offices for individual work, meeting rooms, call zones, cafeterias, formal or informal meeting spaces. The challenge here is to conceive multiple workplaces within a large open space where sound travels and the eye travels.
In such a vast space, each architectural intervention must serve the acoustics of the place. Several gestures are implemented: installation of compressed wood fiber panels (Tectum) on the walls and ceiling, use of felt in different forms or textured wood screens.

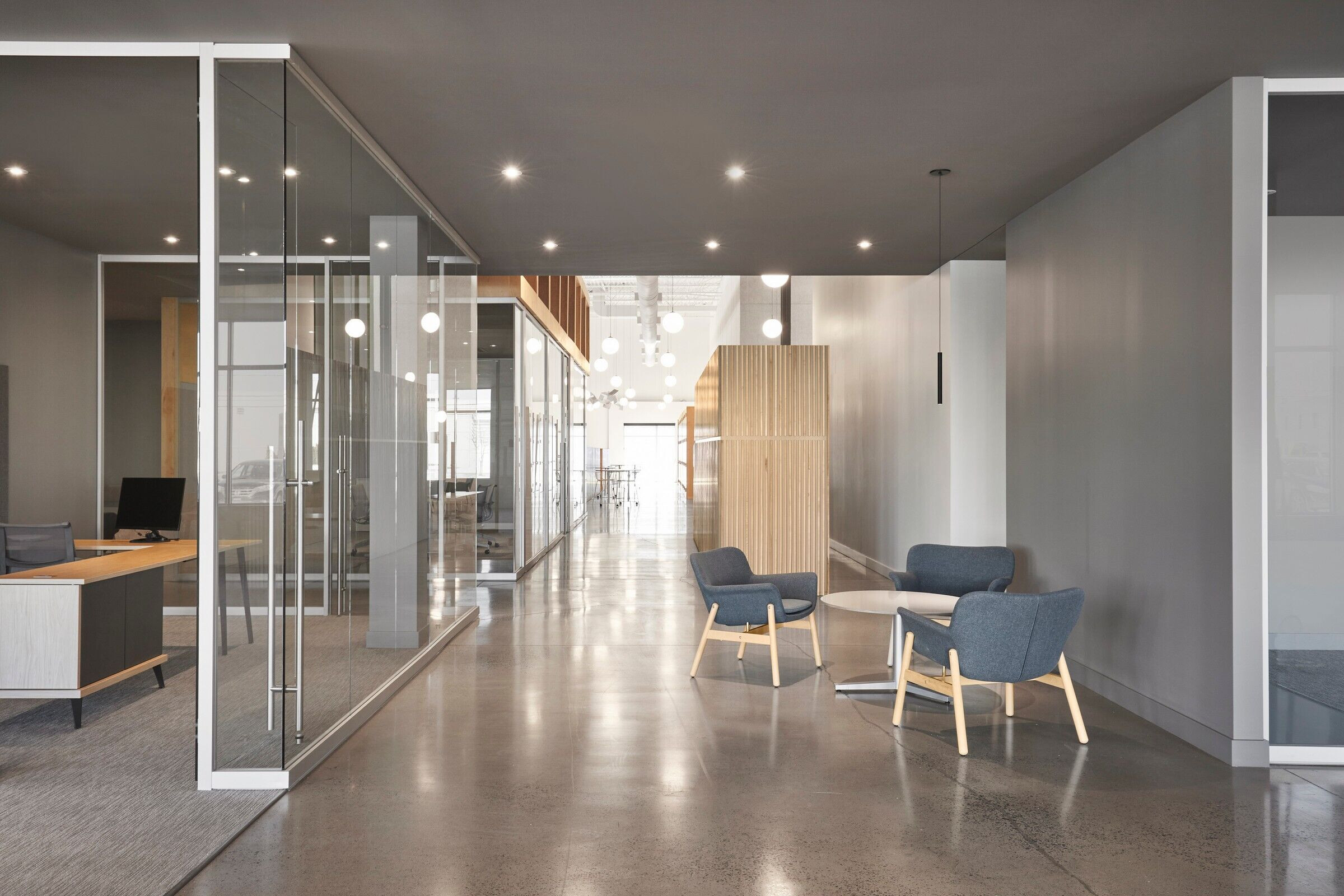
These acoustic elements cohabit with luminous globes. The latter are present throughout the double-height space and act as a guiding thread throughout the stroll. Together, they inhabit the volume and give it an aesthetic of its own.
As if scattered in the middle of the stroll, mobile and light furniture can be placed and moved easily. These elements contribute to the modularity of the place and allow users to appropriate the spaces.
A measured intervention that respects and enhances its existing environment, this project manipulates contrasts; compression/dilation, dark/light tones, mass/lightness, and materials to generate a dynamic workplace where functionality and uniqueness resonate.
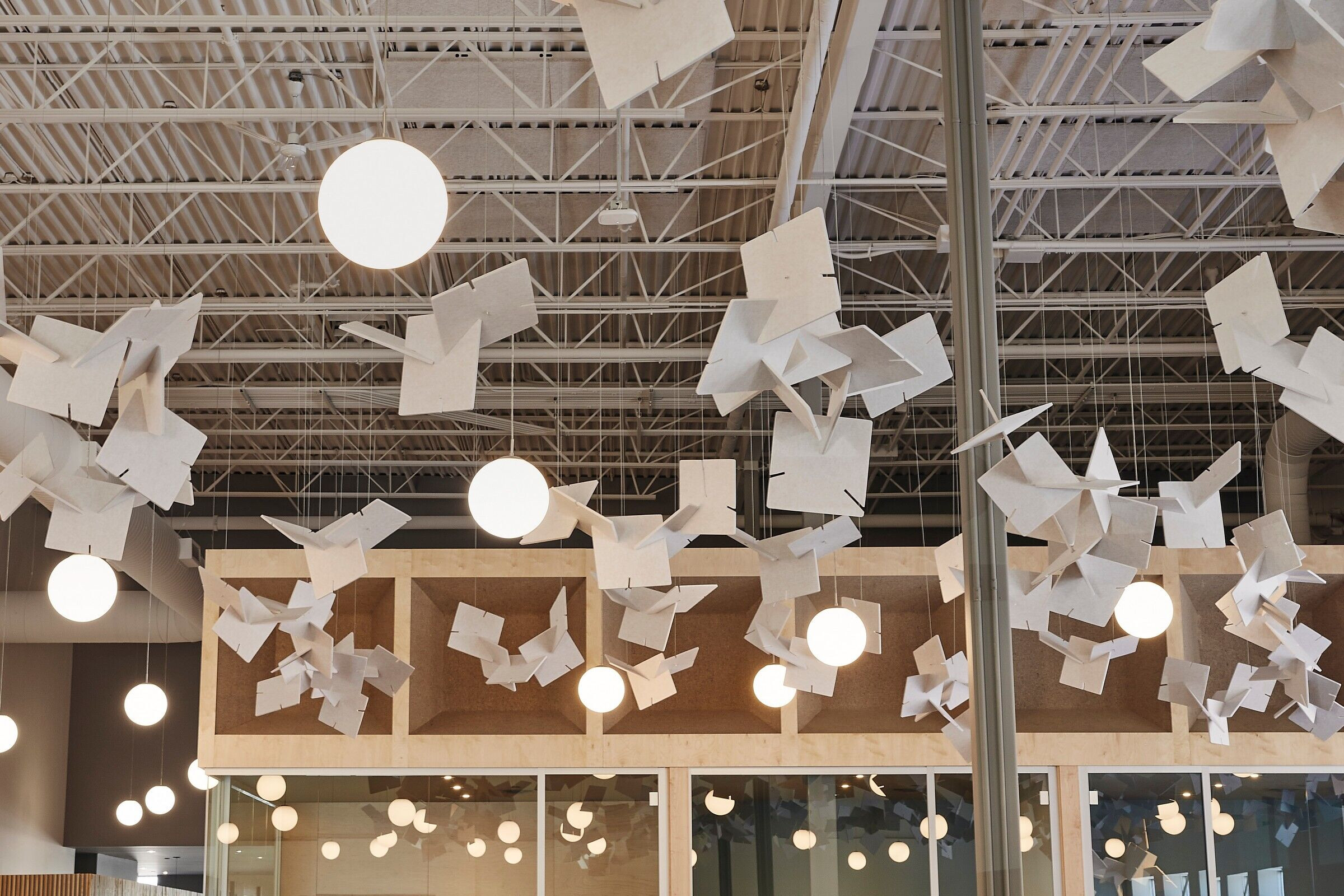
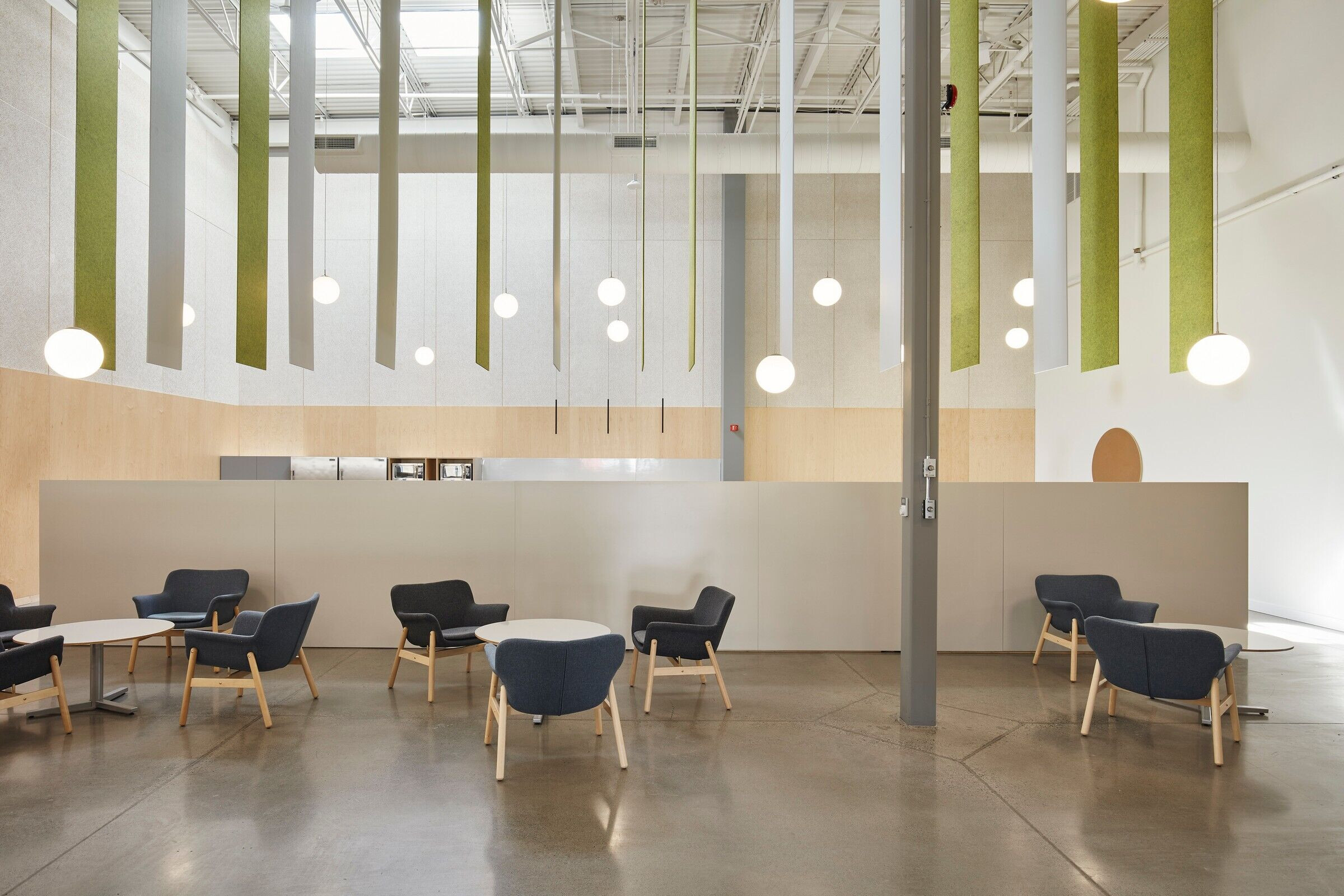
Team:
Architects: yh2
Contractor: Entrepreneur général Bazuk Inc.
Engineer: Ingénieurs Génie X
Photography: Maxime Brouillet
