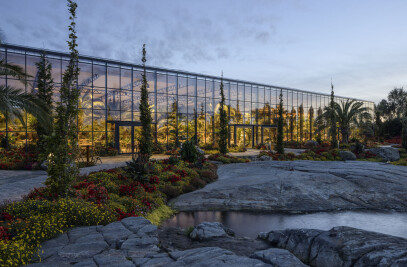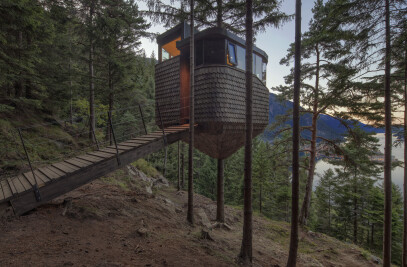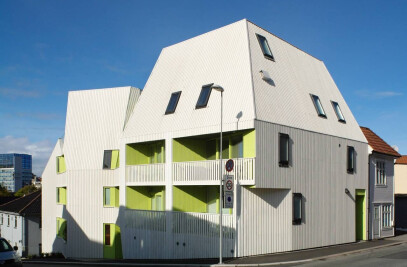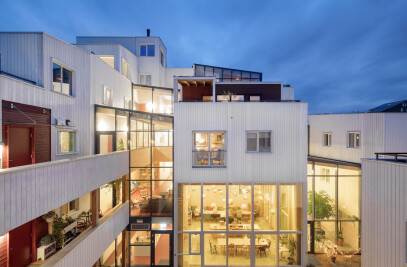The private Cabin is situated near Tyinkrysset, Filefjell, on a beautiful site at the border of Jotunheimen National Park.
Our main approach was to make as little impact on the site as possible. The weather can be quite rough with loads of snow, so it has been important to shelter the chalet from wind and snow. Based on the result of extensive wind studies, the roof is shaped like the surrounding landscape, integrated to the terrain, making it easier for both the wind and snow to drift over.
The L-shaped volume has a semi-closed wall next to the entrance that opens up towards the magnificent view from the more private part of the cabin. The windows also have shapes inspired by the amazing landscape. Sauna and wardrobes are placed under ground in the concrete basement, alongside ski storage and car parking.
On top of the fundament, above terrain, a wooden box containing the main volume and space of the cabin, is placed.
The volume is further divided into three levels to follow the topography. This spatial organization produces an open main floor, yet clearly demarcated in different levels and integrated interior.
The construction of the cabin is made of prefabricated solid wooden elements of spruce which resulted in a short construction time, a great advantage on site in the mountainess scenery and due to the sometimes harsh weather conditions.

































