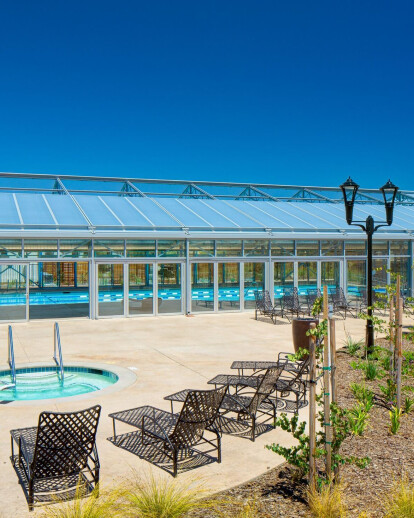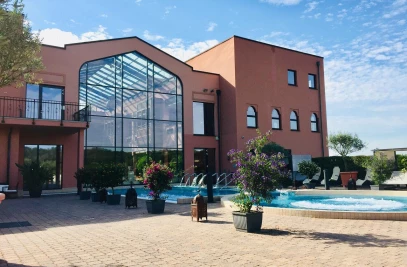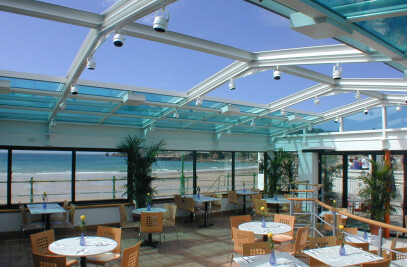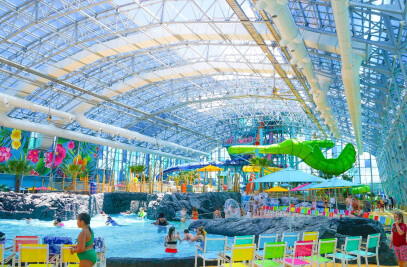Lennar Homes was looking for just the right solution to enclose a new pool for its gated Heritage El Dorado Hills masterplanned community in California. The highly successful developer was building a new adult living community with many great facilities, including pickle-ball courts, lighted outdoor tennis courts, a full exercise center, a central gathering area, a 6,000 square-foot indoor pool and more.
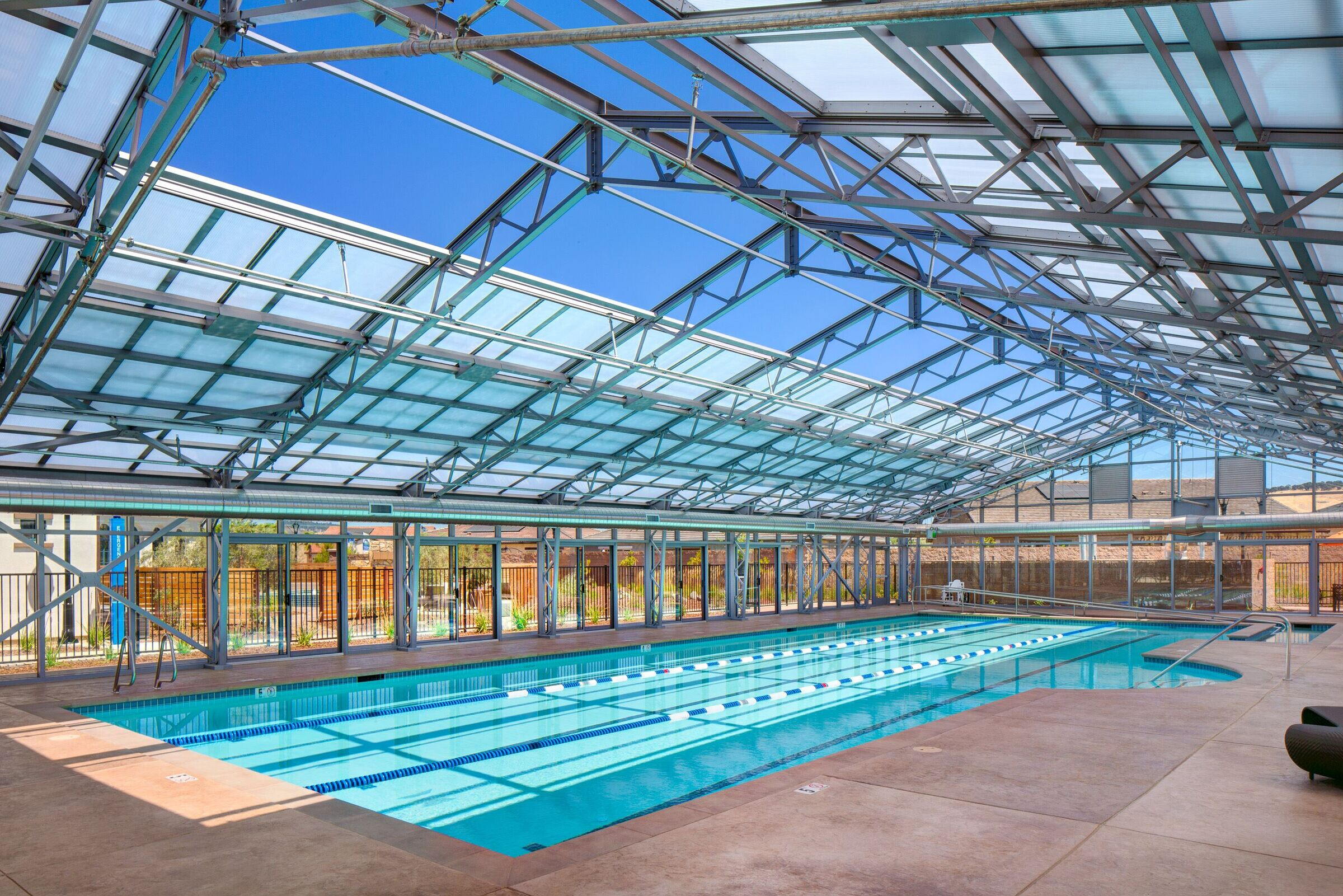
They needed a structure that would allow the new pool to stay open in any weather while offering amazing unobstructed views of the facilities’ surrounding scenery.
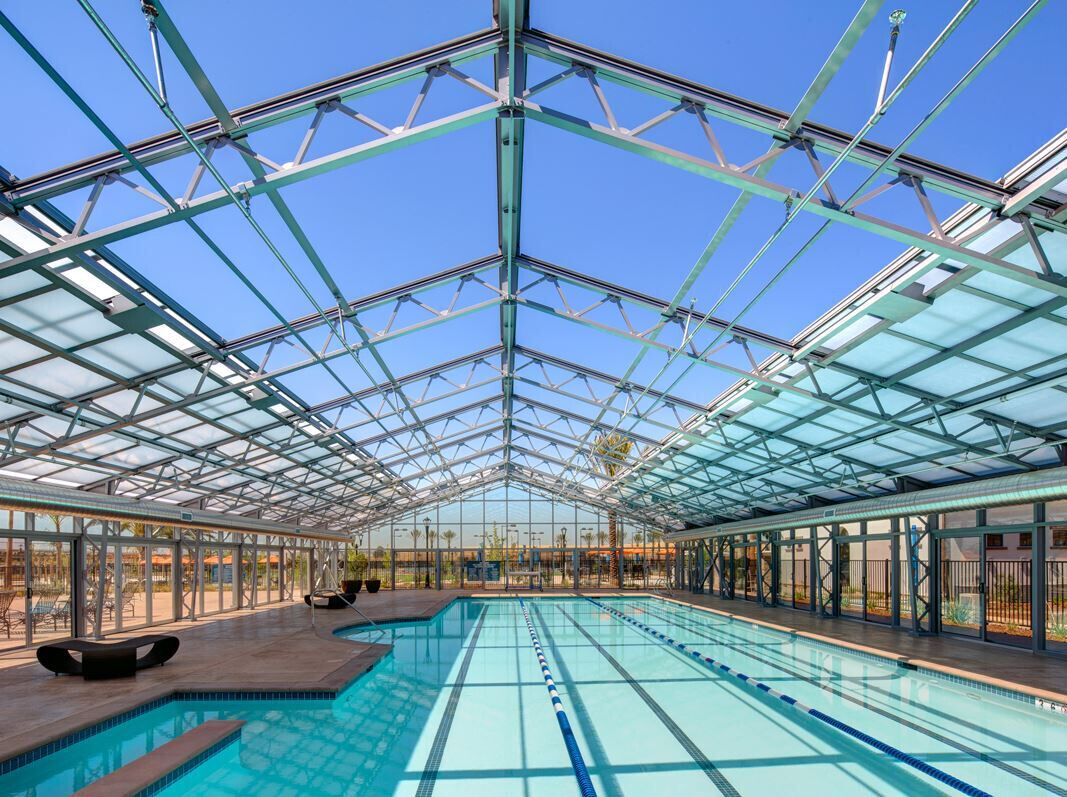
The company chose OpenAire to build a freestanding, transparent retractable pool enclosure for the Heritage El Dorado Hills pool. OpenAire’s engineers and designers worked closely with Lennar to make a solution that is modern, maintenance-free and lets visitors enjoy all that the Northern California weather has to offer.
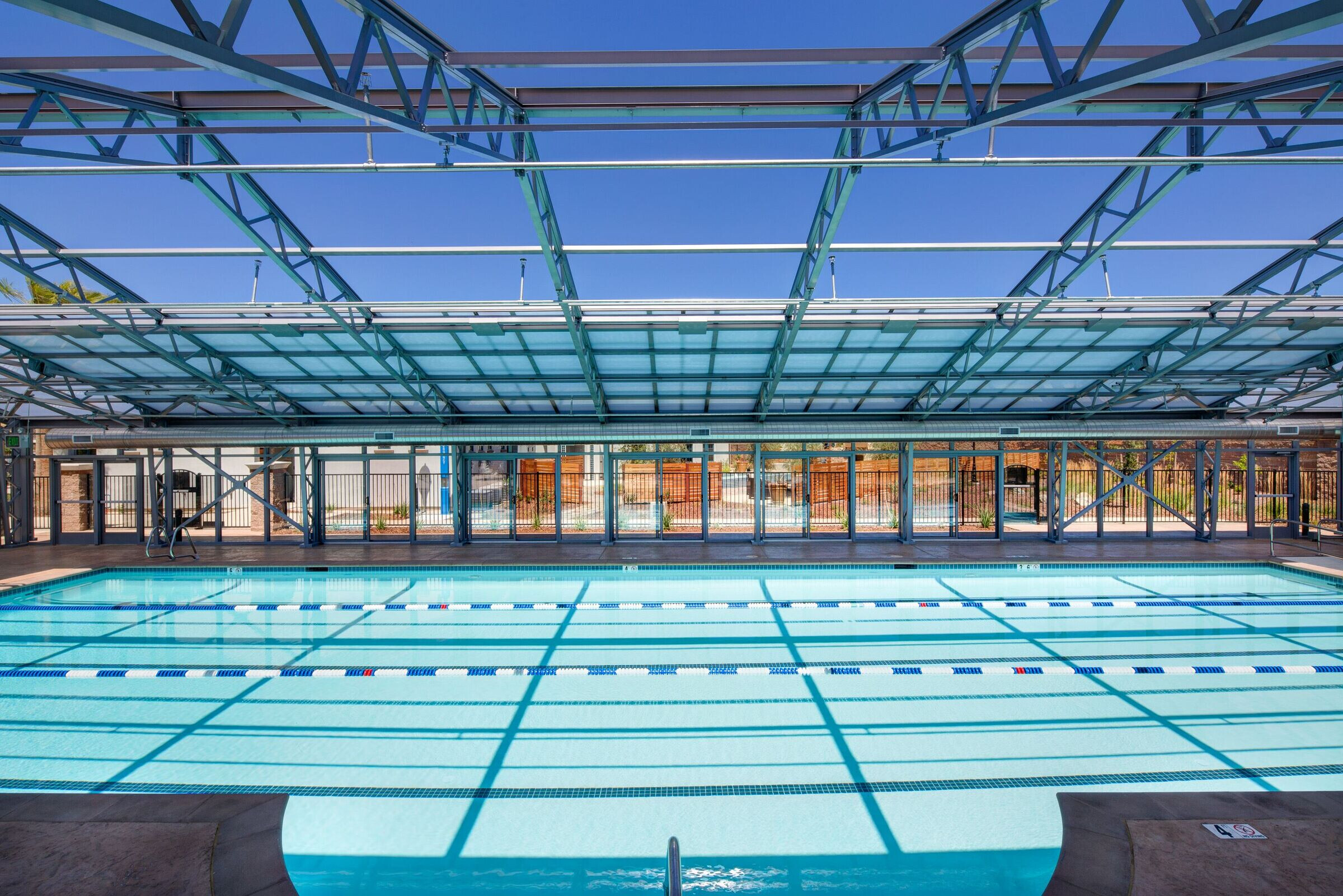
The new structure features a double-sloped roof measuring 57' 6" x 104' 6", two full gable ends, and two 10 foot high sidewalls. The roof is divided into nine bays approximately 12' long and 14 motorized roof panels, which retract quickly and quietly at the touch of a button. Fourteen sliding patio doors and four bi-folding doors, all built with insulating glazed glass, allow guests to access the pool easily while enjoying refreshing cross breezes on warm days.

The result is a modern, attractive indoor pool that will serve El Dorado’s community of residents for years to come.
