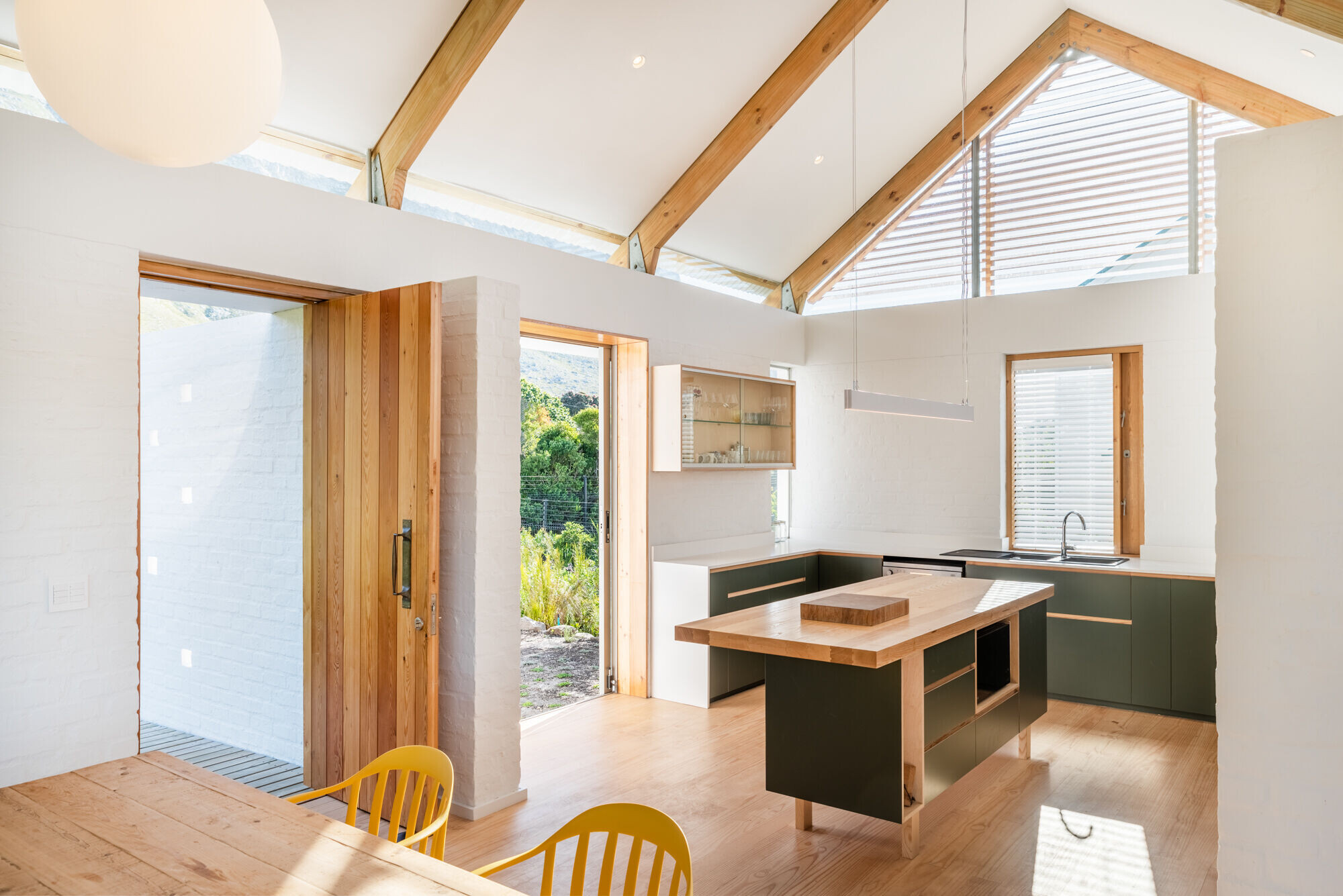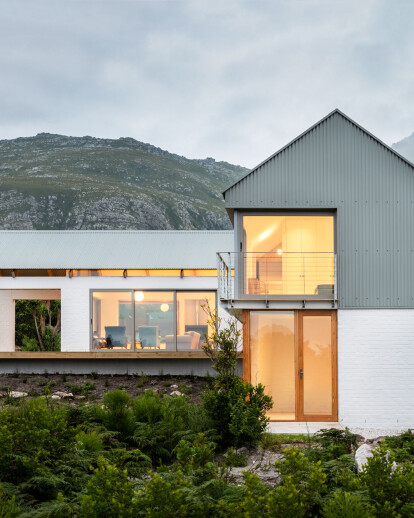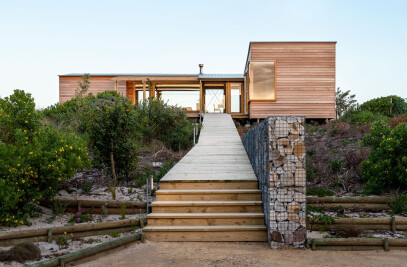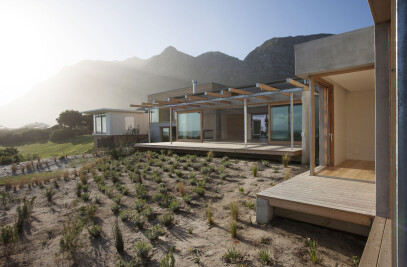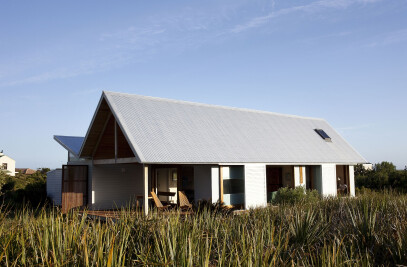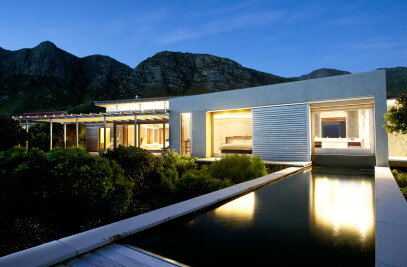Inspiration came from the historical typology of the Cape rural agricultural vernacular which was synonymous with the surrounding area. Limewashed fisherman’s dwellings and agricultural structures for livestock were the norm prior to the area becoming a popular respite from the city life of Cape Town 90km (55 mi) away and a village where many residents have retired to this idyllic coastline.
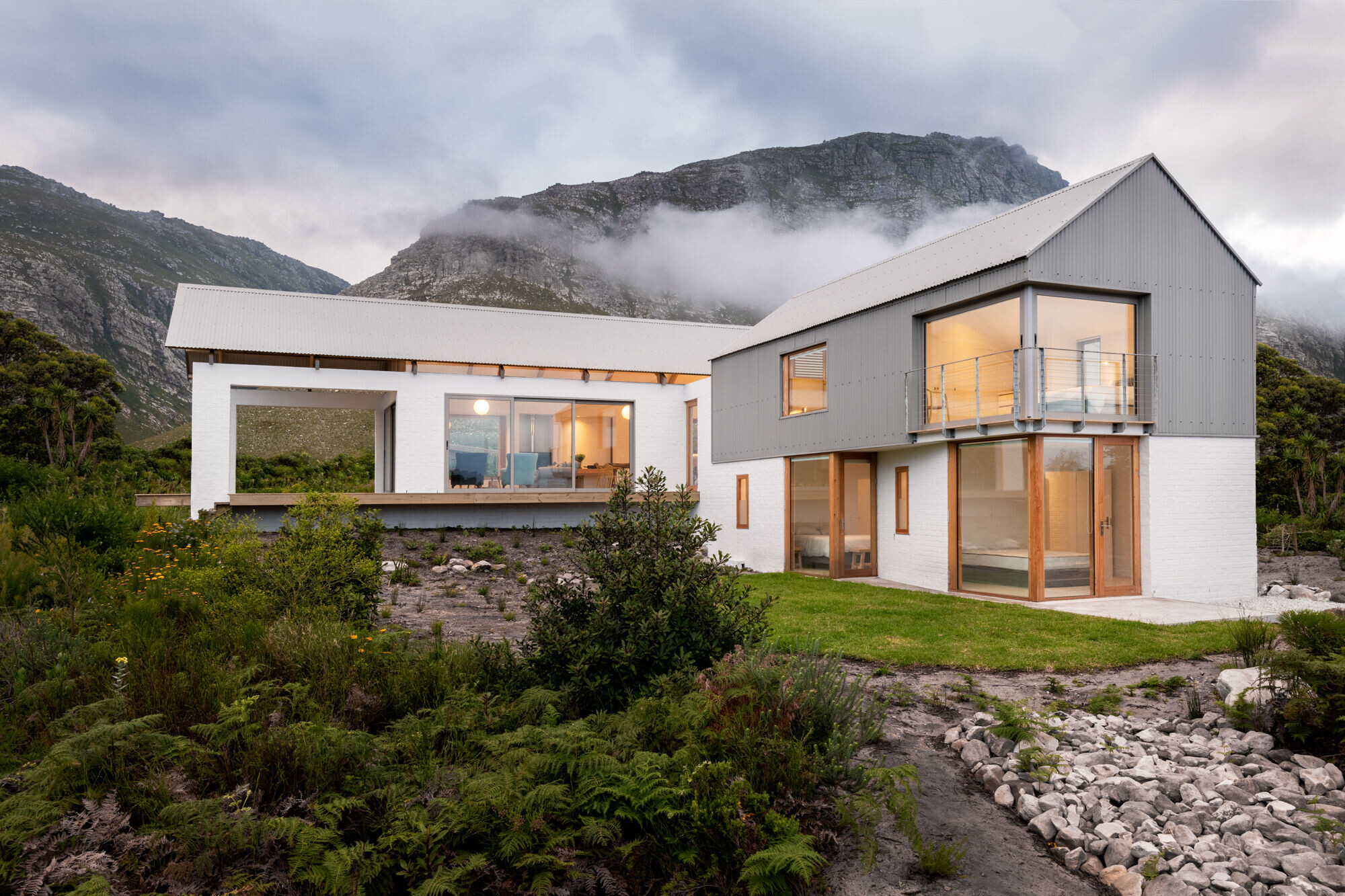
The home is formed by the simple juncture of two pitched volumes. Inhabitable fingers which form a sheltered L-shaped courtyard extend into the site. A contemporary interpretation of the historical built language. The primary axis containing the living spaces open up towards the panoramic mountain vista which themselves ultimately envelope the highly sensitive region of the Kogelberg biosphere. Brick piers frame these views, which along with the cantilevered deck create a defined threshold between the sheltered lived spaces within and the natural environment beyond. The bedroom wing then forms a perpendicular sheltering mass, ensuring the courtyard is protected from the strong summer SE onshore winds from the coastline a mere 5 min walk away. The volumes are of and anchored to place.
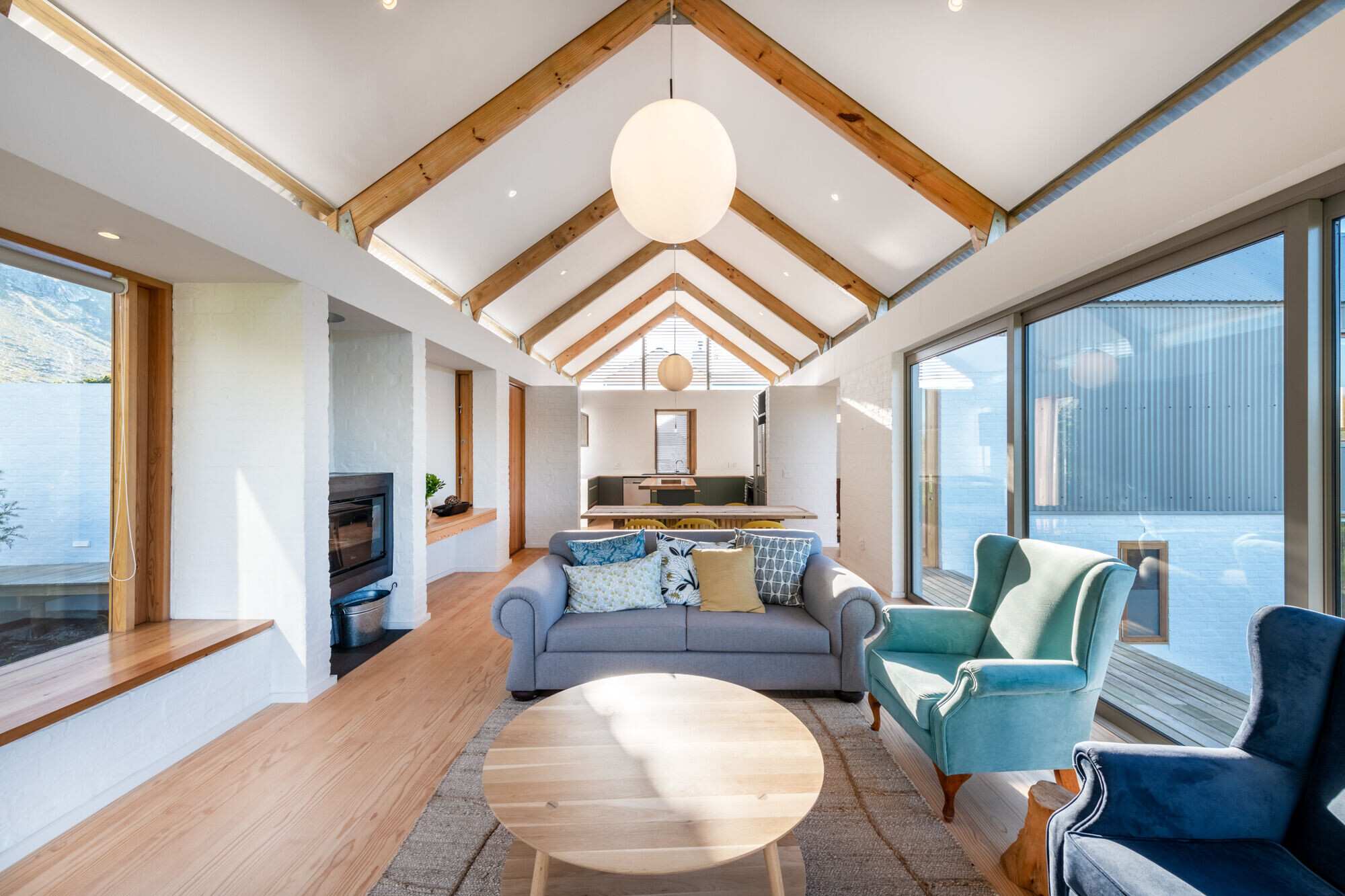
Materially, the volumes have been designed to be resilient to the local climate with a simple palette of brickwork, timber, metal corrugated sheeting. The whitewashed brickwork reflects the sun and responds to the typical, white-washed structures found historically along the shoreline. It forms a ‘solid’ plinth off which the corrugated sheeting is enveloped around and above the sleeping spaces. Timber elements and exposed trusses are allowed to grey over time, contrasting against and providing softening moments against the solidity of the brickwork. Internally, glazed punctures have been designed to frame key views, creating pictures which change with the seasons, while clerestorey glazing adjacent the rafters allow in diffused light to bathe the ceilings. Certain fenestration to the living spaces further contains timber vents that have been designed just narrow enough to prevent the local baboons from entering.
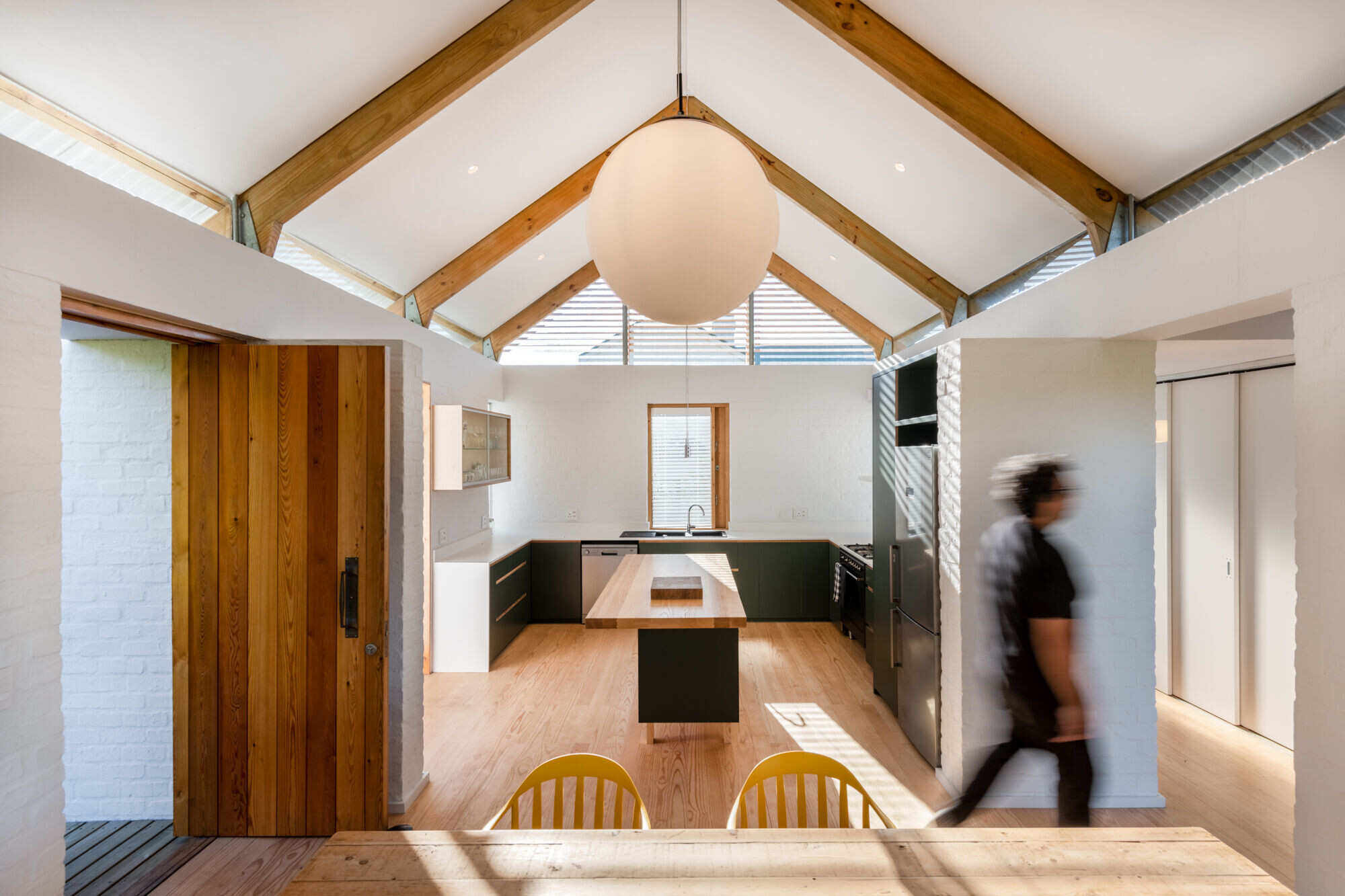
Light was key when it came to defining the inhabitable spaces and how they respond to the changing seasons. The primary spaces become enlarged volumetrically through the roof void, while the sleeping spaces become sanctuaries to withdraw to. This dwelling is one which enables the inhabitants to bask and live within the surrounding fynbos biome with an emphasis on the threshold between the lived within and the landscape beyond.
