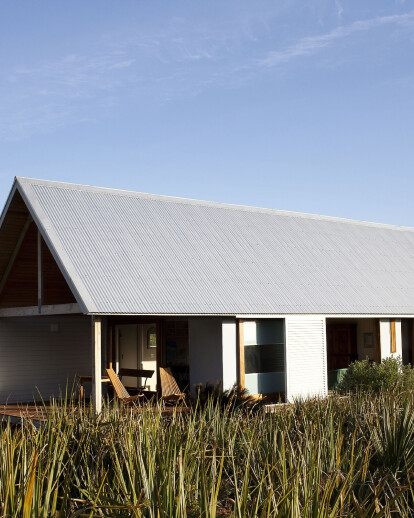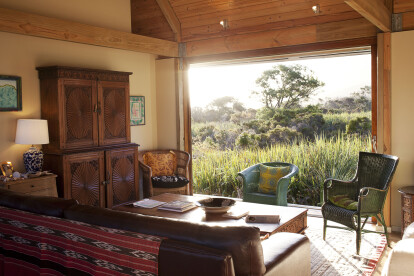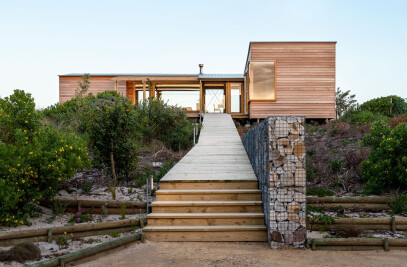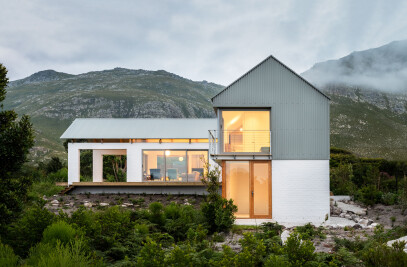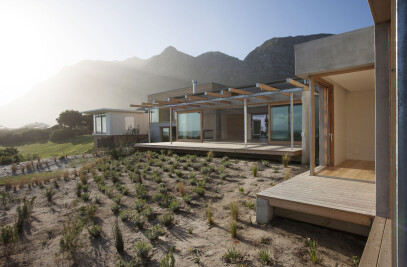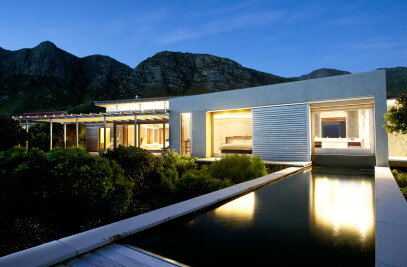Set at the edge of a watercourse below the Harold Porter Botanical Garden, this modest new timber framed holiday house attempts to make the most of its natural surroundings in an uncomplicated way.
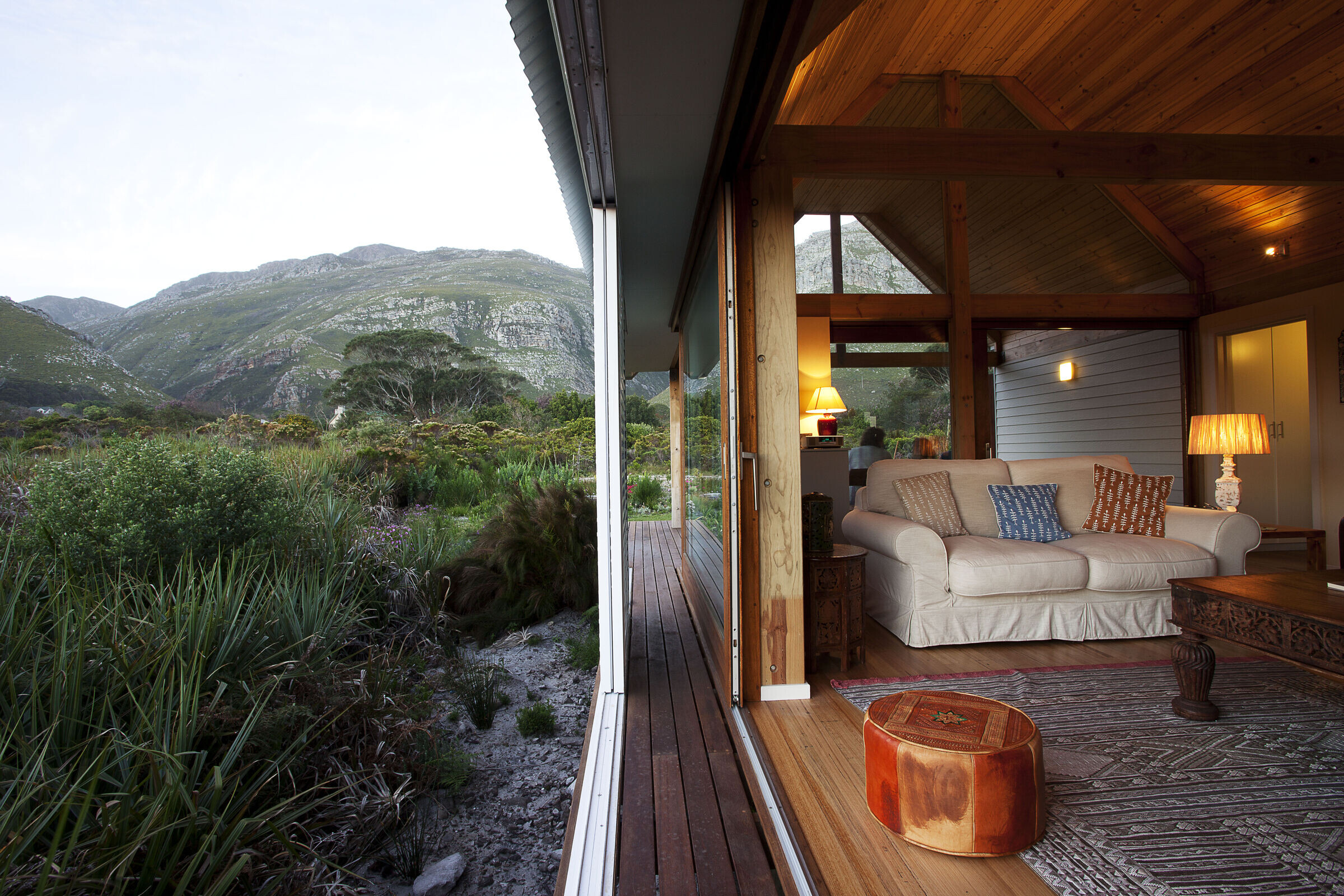
The house is positioned to the northeast of the site, screening off the neighbours and opening up towards the wetland on the western side.
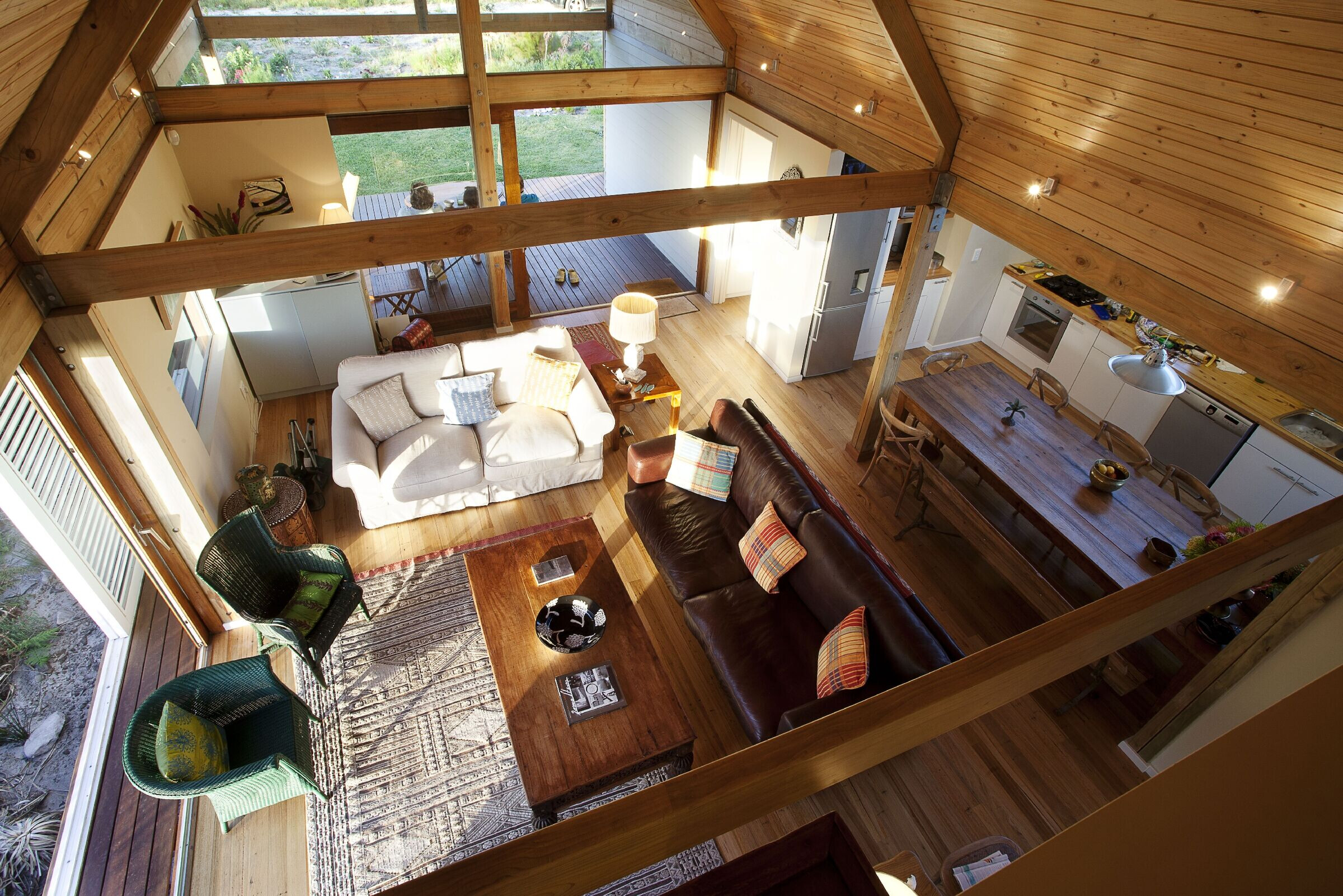
The long axis is orientated north-south towards a dramatic kloof in the mountains beyond. A large, glazed gable end and a clerestory window in the kitchen make the view part of the inhabitants’ everyday routine. By lifting the building off the ground, vegetation and wildlife is allowed to live right up to and under the building’s edge, while intimately human scaled spaces serve to emphasize this abundance and proximity of nature.
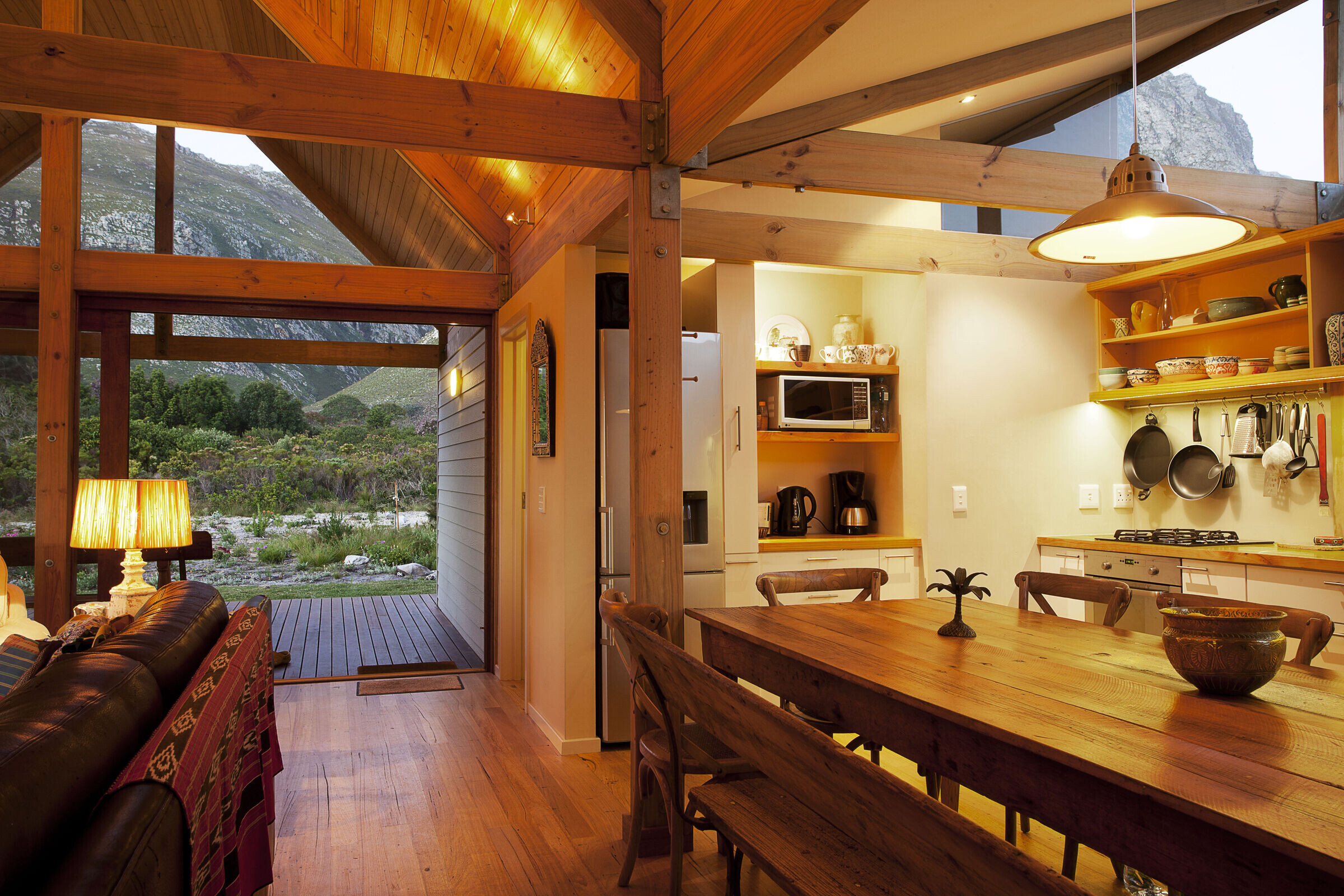
The influence of Glenn Murcutt’s Guest Studio and the ‘Nicholas & Carruthers Houses’ can be seen in the simple form, the straightforward structural and spatial arrangement and the way the building addresses climatic concerns.
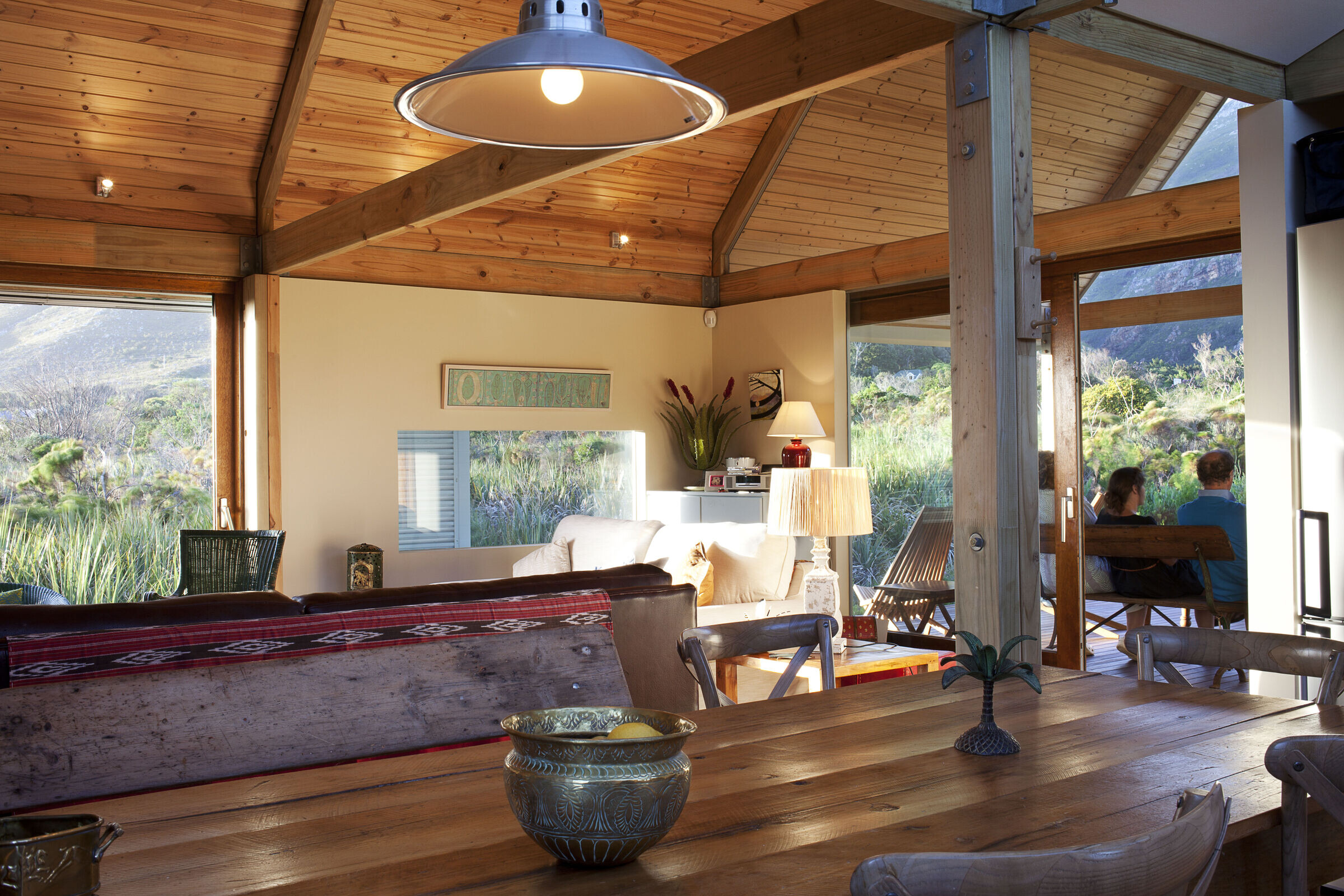
The daytime living space is planned for the north side of the house, which is also protected from the southeast summer wind by a bedroom which extends along the length of a covered stoep. The stoep serves as a gathering place for family activities during inclement weather and for sheltered outdoor living in summer.
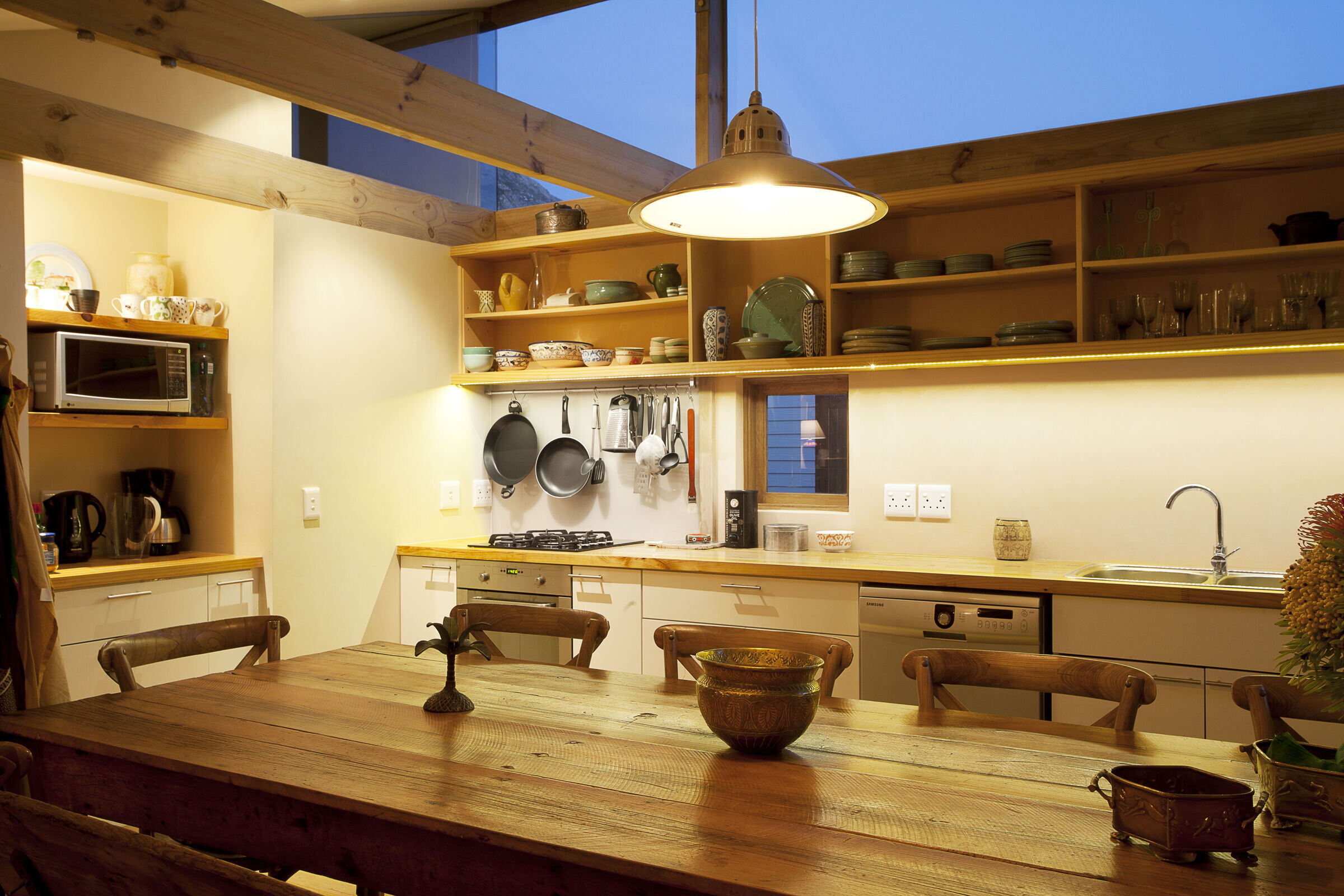
Bedroom suites are located in the remaining 3 corners of the house, each with its own external access. A flexible loft space allows for guest overflow sleeping.
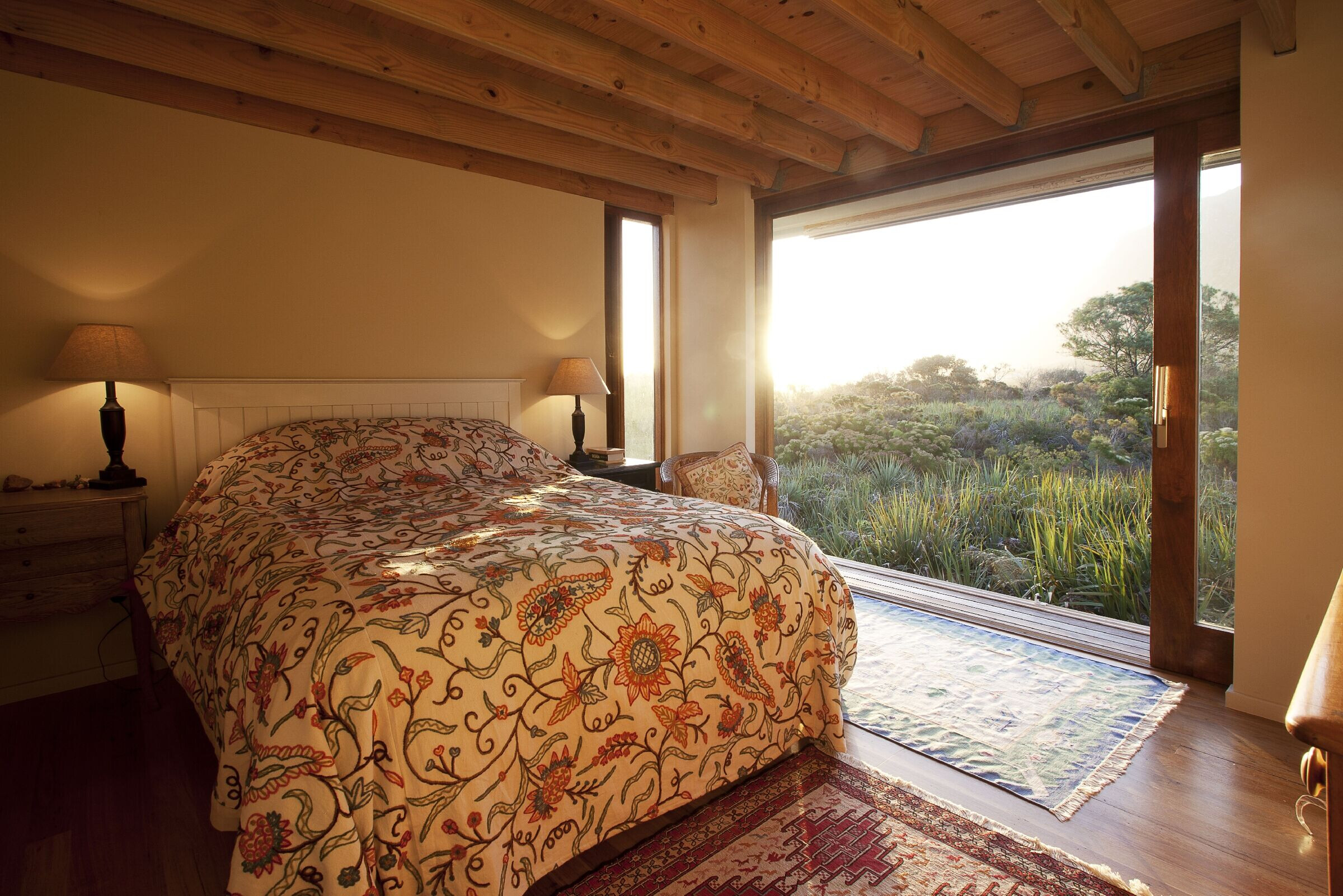
Sustainably sourced South African pine is used for the structural frame, floors and ceiling. The interior is protected from the elements with fibre cement cladding and insulation on the walls and an insulated corrugated sheeting roof. Moveable aluminium screens are placed away from the façade line to create an interstitial space and provide privacy and relief from the west sun.


