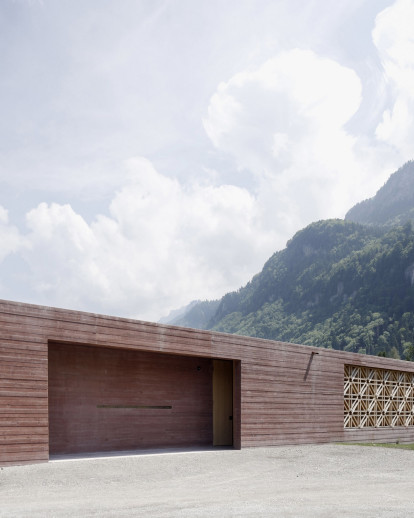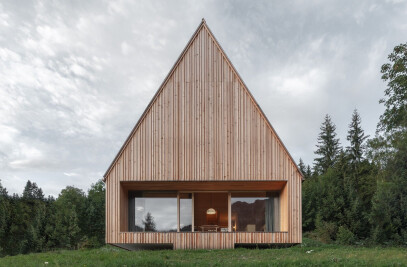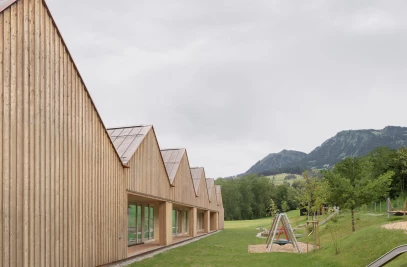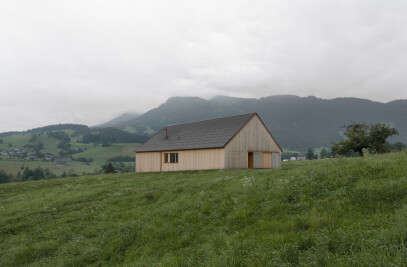The design of a cemetery is based on the beliefs and their funeral rites, which in turn say a lot about the particular understanding of nature and social relations.
This fact should also be shown clearly in the new cemetery project for Muslims in Vorarlberg.
Regardless of religious orientation, is the two forms of Christian and Muslim burial site in common, that the cemetery was the first garden. As the real ‘Urgarten’ it is characterized by the cultivation of its soil and its clearly defined from surface.
When creating a garden for the first time a piece of land is bounded and clearly delineated against the wilderness.
The aim of the design is a very open and clearly laid out the overall concept. A delicate weave of wall panels in various heights frame the graves and the built-structure. The 'finger-like' grave-scale fields allow implementation in stages, - the grave fields extend into the pristine landscape.
The planned grave fields are bordered by low walls and form separate rooms. They are each divided into a compact area for organized grave burials and a small room with sitting-bench.
The range of the required facilities are developed from the topic out of the wall.
The result is a total investment of grave fields appropriate header.
The Cemetery in its restrained and measured expression belies a complex cultural negotiation. In the context of its host environment, it presents a symbolically charged site as a place of resolve. The project brought together a multi-faith, multi ethnic group of actors to realise the wish of an immigrant community seeking to create a space that fulfils their spiritual aspirations and, at the same time, responds to the context of their adopted country with a culturally sensitive design and aesthetic.
Simple in expression and poetic in form, it not only engages the natural landscape in an intelligent manner but also suspends any notion of declaration. While emphasising spiritual pluralism, the Cemetery also provides the final destination for a minority group in a dominant society
PROJECT HISTORY
In the past 150 years, Vorarlberg has become a new home for many and varied groups of immigrants: among them have been Italianspeaking and German-speaking migrants from Trentino and South Tyrol as well as migrants from Austrian states where the Alemannic dialect is not spoken. Others came to Vorarlberg as “Gastarbeiter” (migrant workers). Arriving from Serbia, Bosnia, Croatia or Turkey, they spoke various languages and had different religious beliefs. The list is by no means exhaustive. It is the history of newcomers finding their way, settling down and becoming part of established structures and, in a parallel process, it is the history of change. The growing diversity of Vorarlberg – both as a state and a society – is therefore not a new story. We can draw on our experience. And we are not the only ones to live through and shape such transformations. We share this history with many other European regions and countries.
A more recent event in this history, which was shaped by people too, is the establishment of the first Islamic cemetery in Vorarlberg, in Altach in June 2012. It is open to members of all the Islamic communities living in any of Vorarlberg’s rural and urban districts. The opening was preceded by a process lasting several years and involved many years of people working together towards a common goal that transcended religious and institutional boundaries. This brochure tells about this cooperation – an example that it’s possible.
Graves:
- compactly organized grave area with bench - 700 graves in the final possible
Rooms:
- Ablution (ritual washing) - Small prayer room (Mescid) - Utility rooms - Covered area for adoption
Architectural strategy:
- very open and clearly laid out overall concept - Pragmatic, with very little symbolism - unobtrusive integrated in the landscape

































