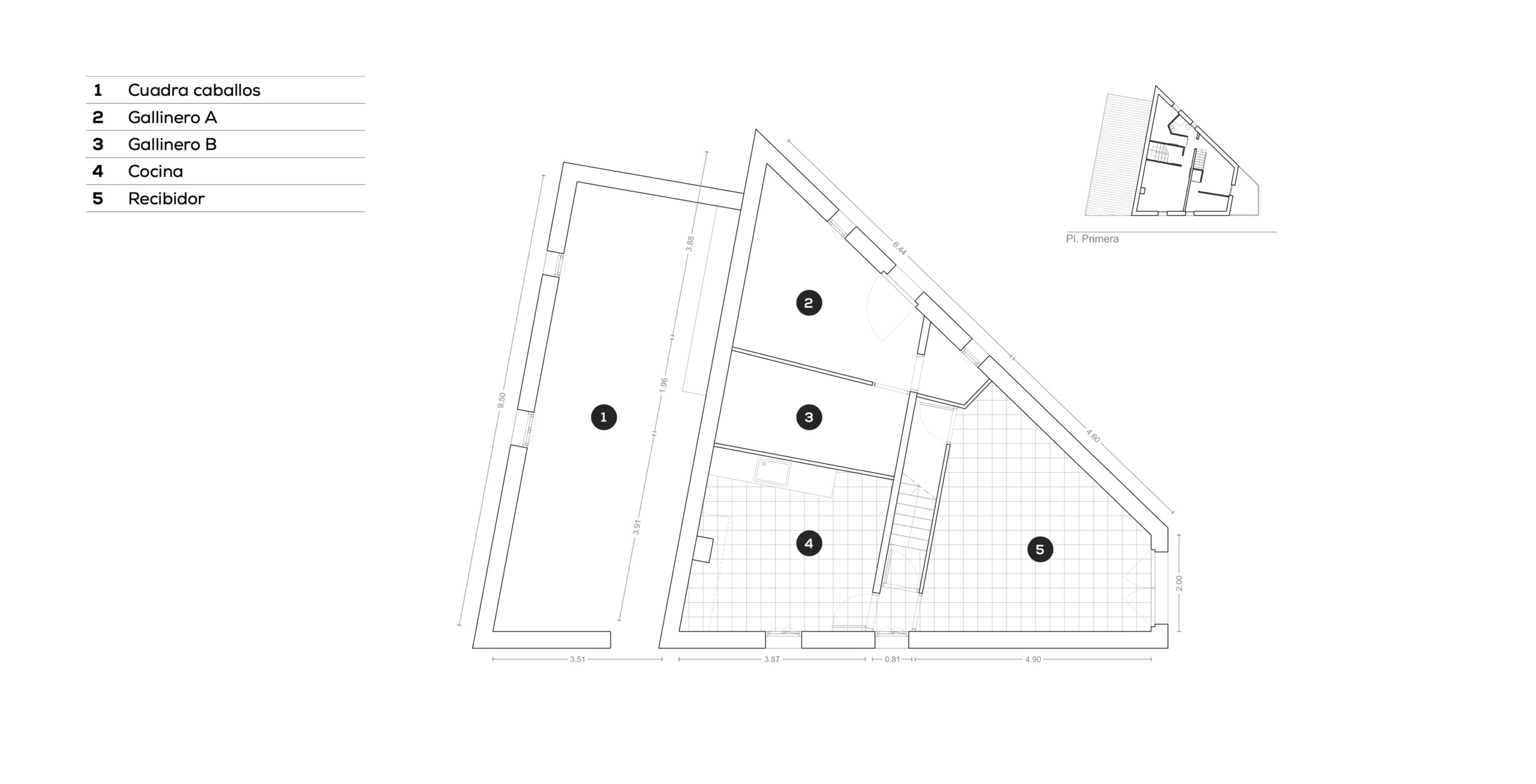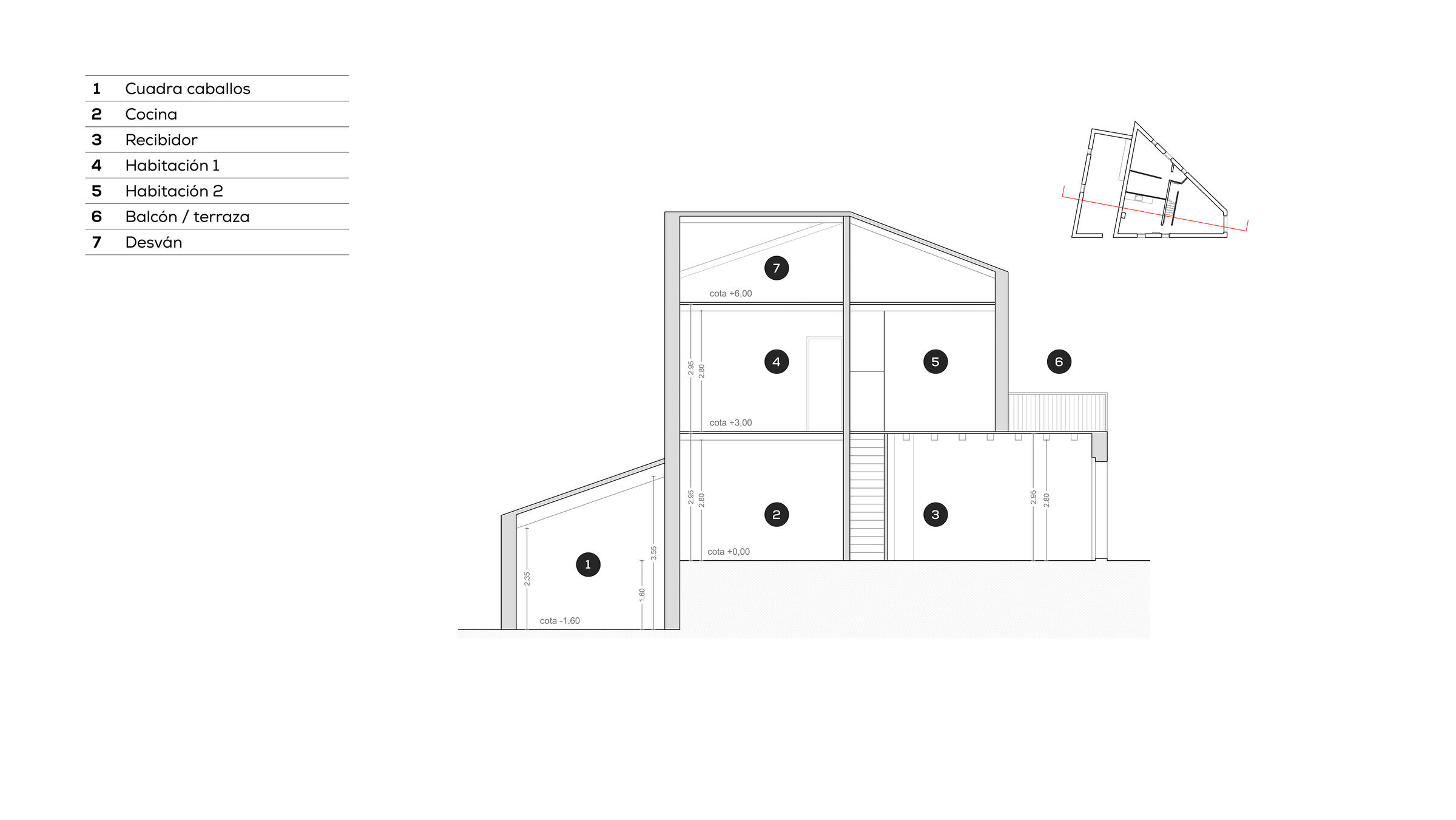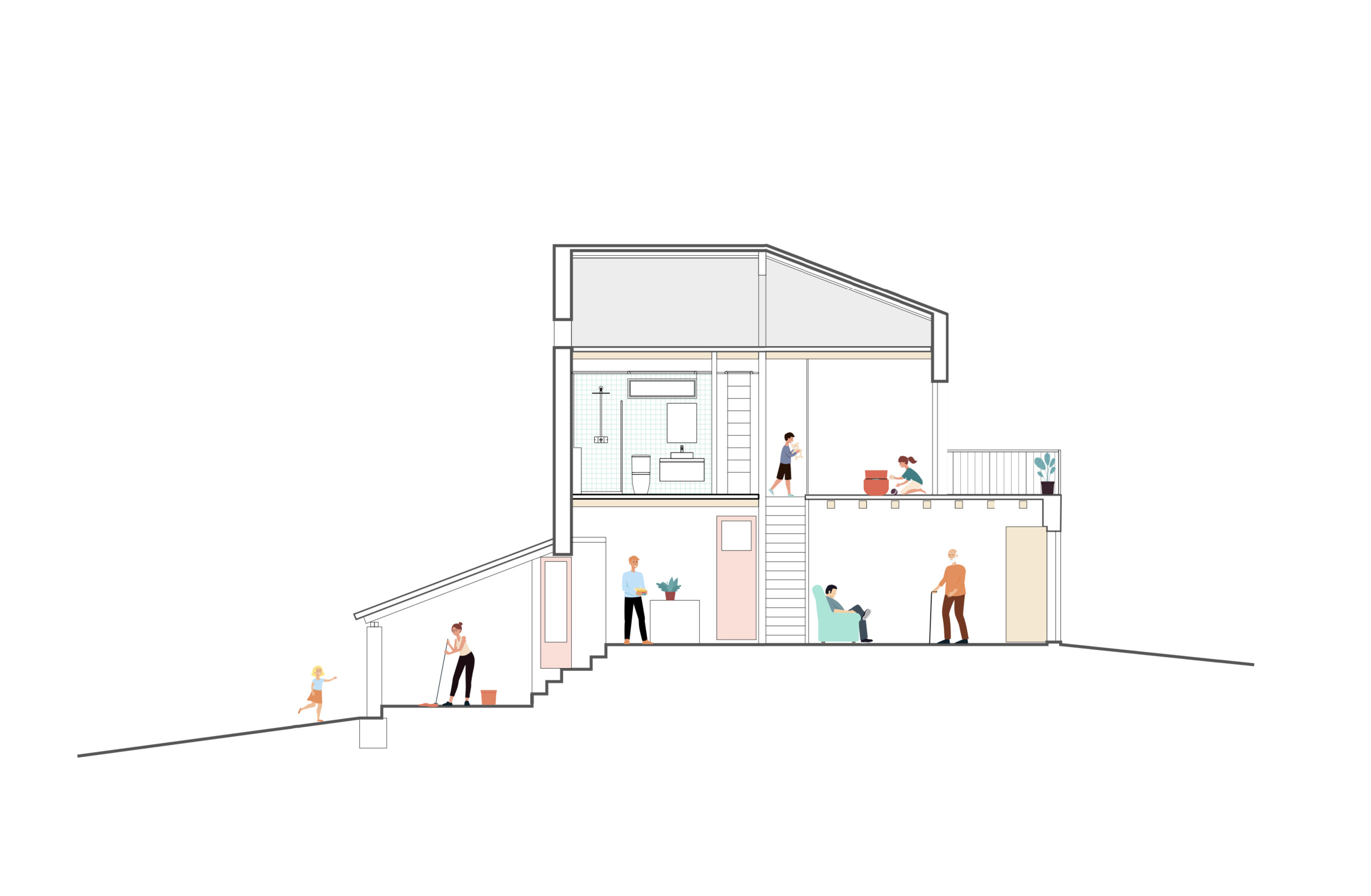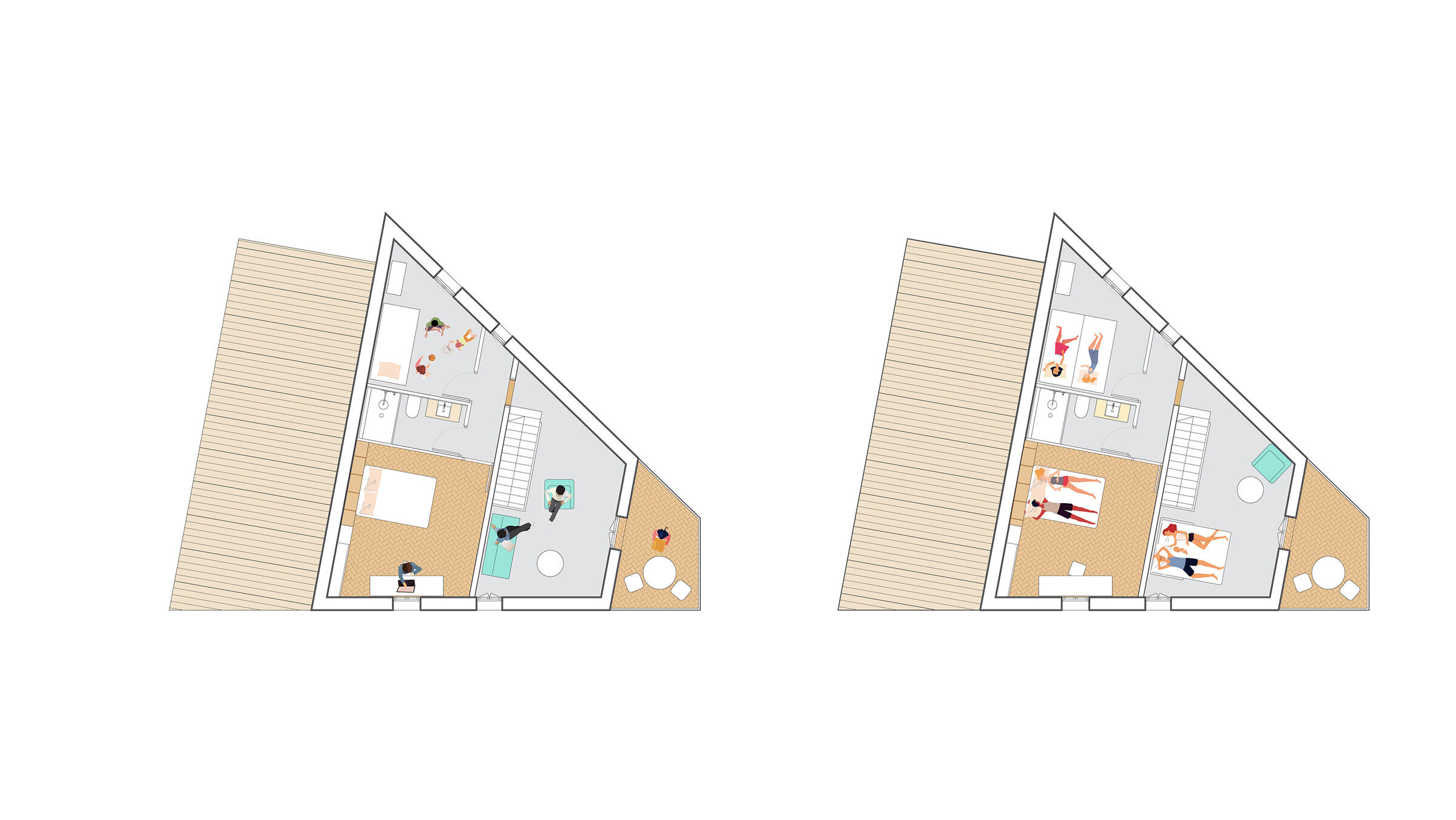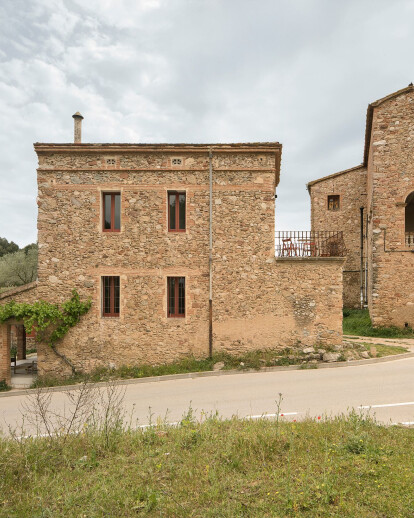The project is a restoration of a rural house that comes from the clients' need to escape from the city and to take care of the elderly who live in the farmhouse next door. It is a house with a trapezoidal plan that belongs to a group of buildings formerly linked to the agricultural exploitation of the area, the Can Barnils farmhouse.
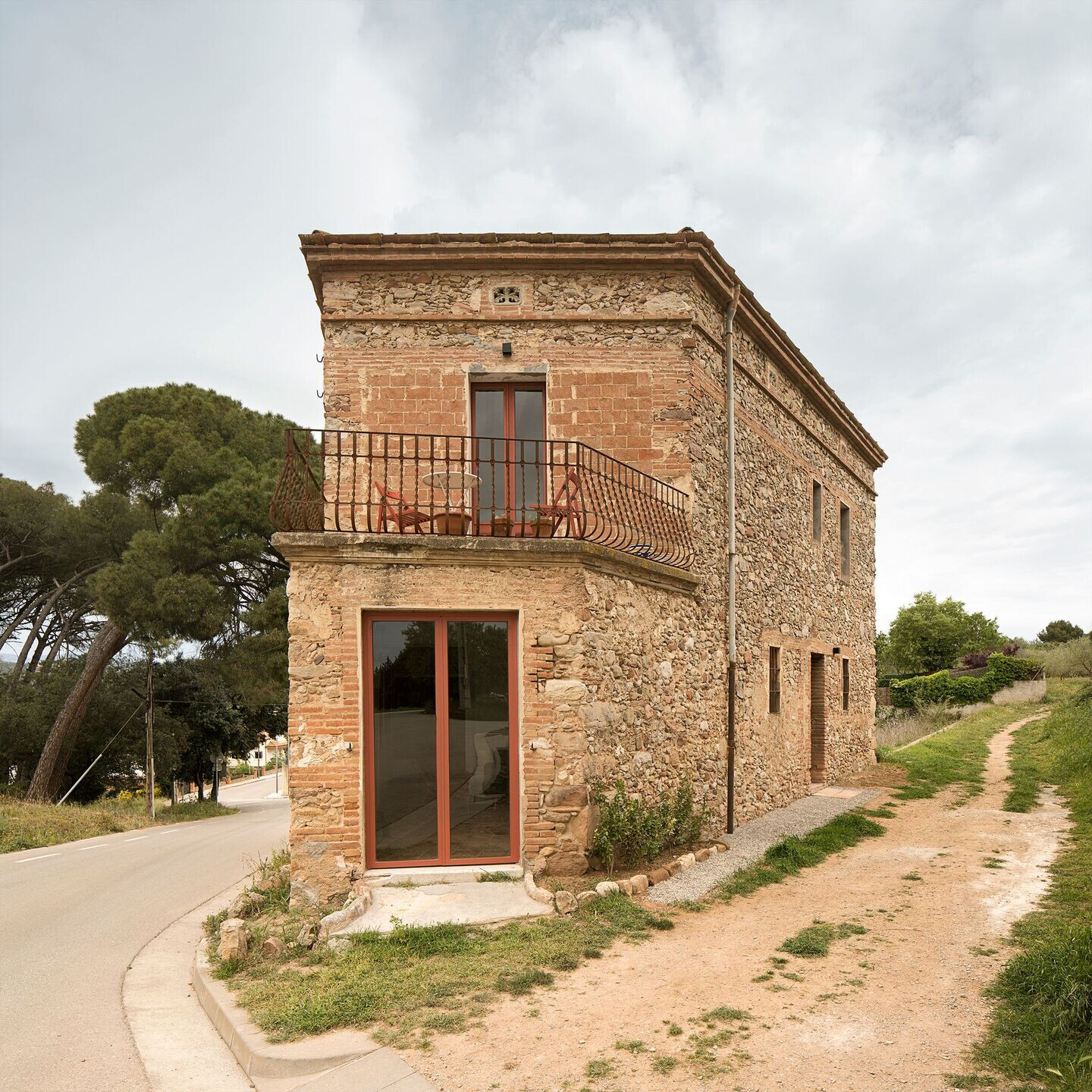
The project in which materials from the area are mainly reused, many of them coming from the demolition. The starting point was to re-consolidate the envelope, improve it climatically with projected cork insulation, and the centennial construction system has been valued. An in-depth study of sunlight, natural cross-ventilation, and the use of well water with a filter system has been carried out.
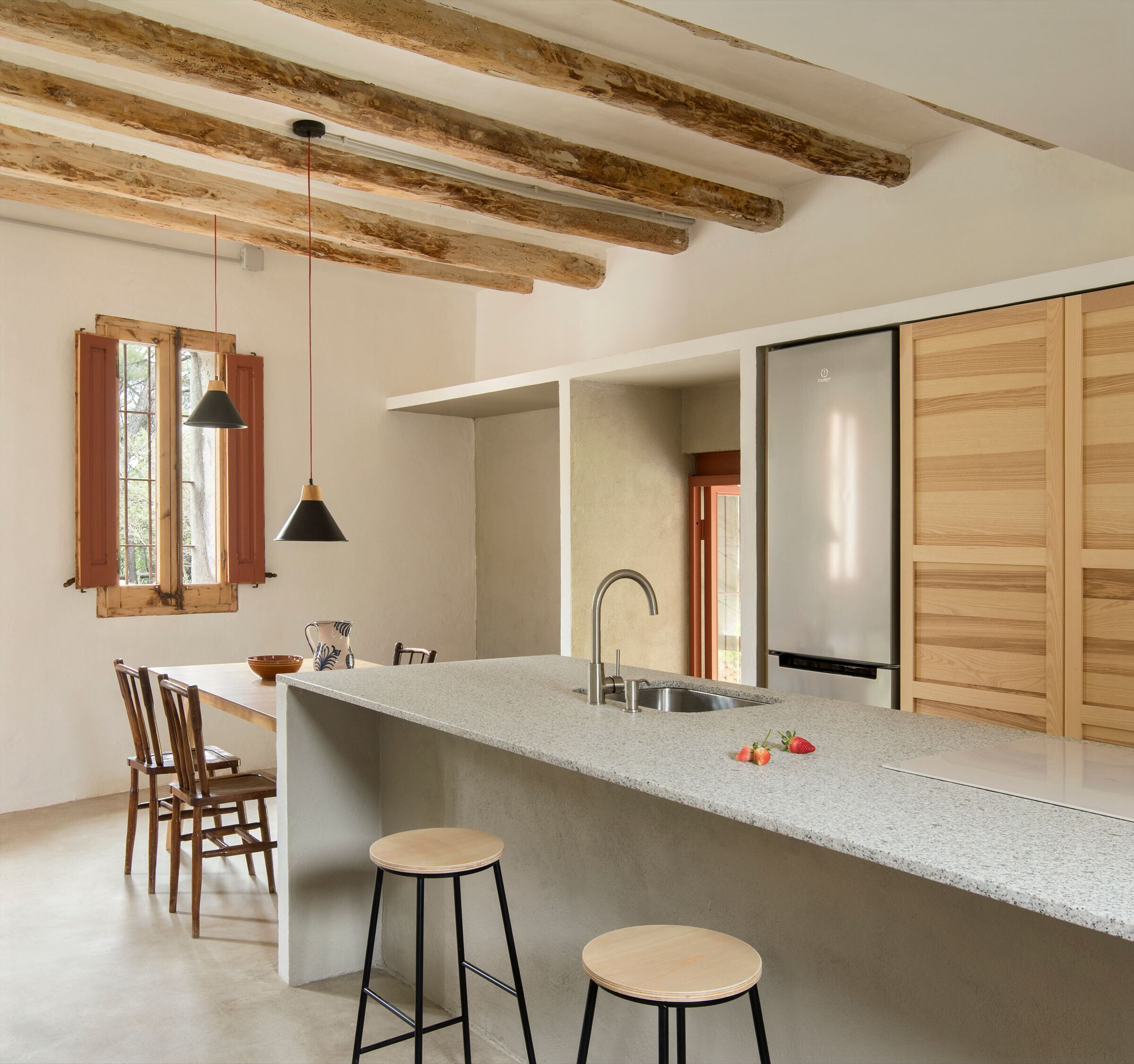
The house itself was smaller, several of the areas were used for horse stables or chicken coops and did not connect with the rest of the rooms. It did not open onto the garden. The north facade, where the summer porch is now located, was completely closed.
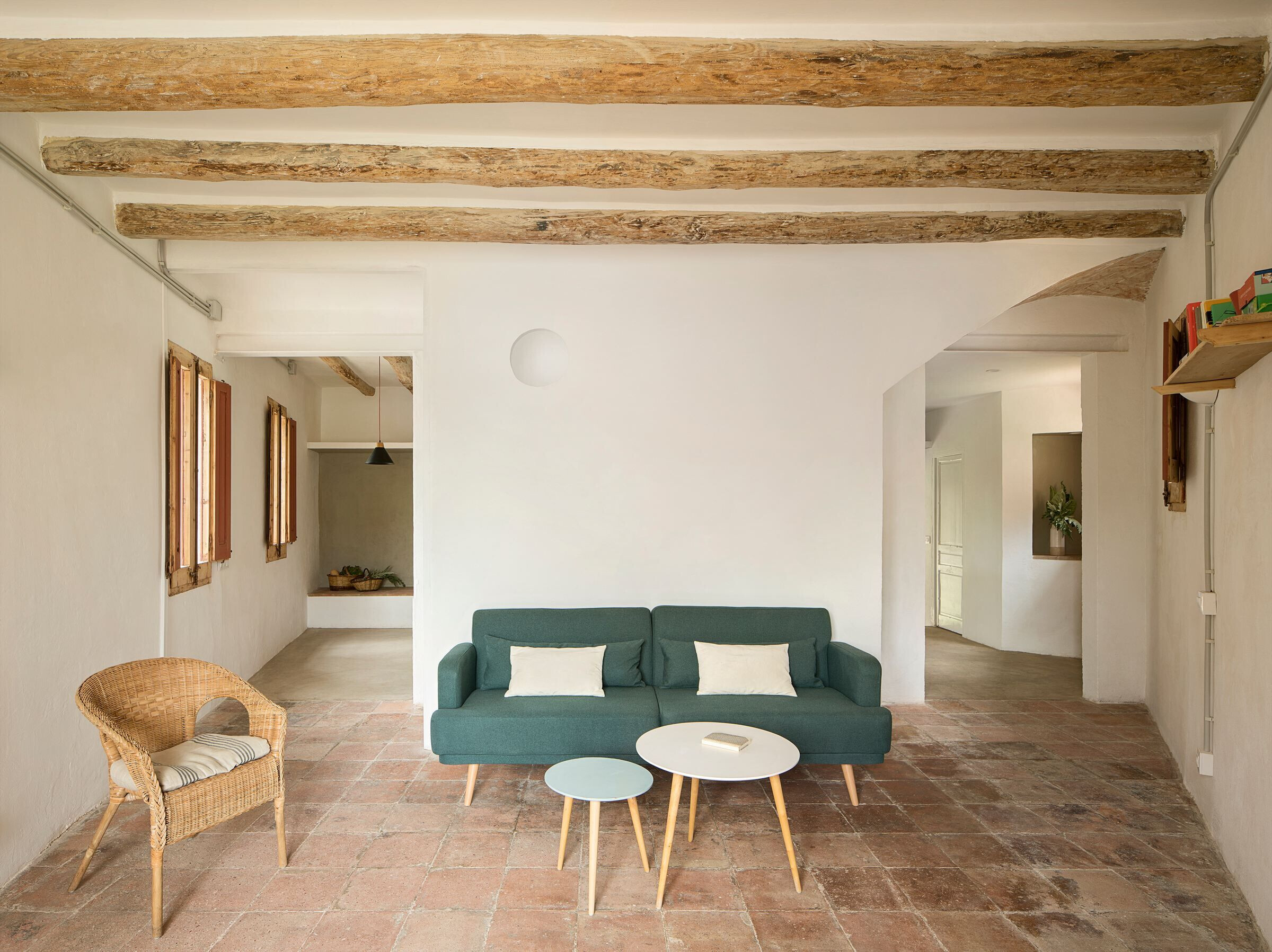
The layout of the plan has been functionally improved, especially the circulation maps to favor mobility through space. It is a flexible house for sporadic use: it consists of two rooms but can sleep up to twelve people. Rooms have been created that are used simultaneously to facilitate community life.
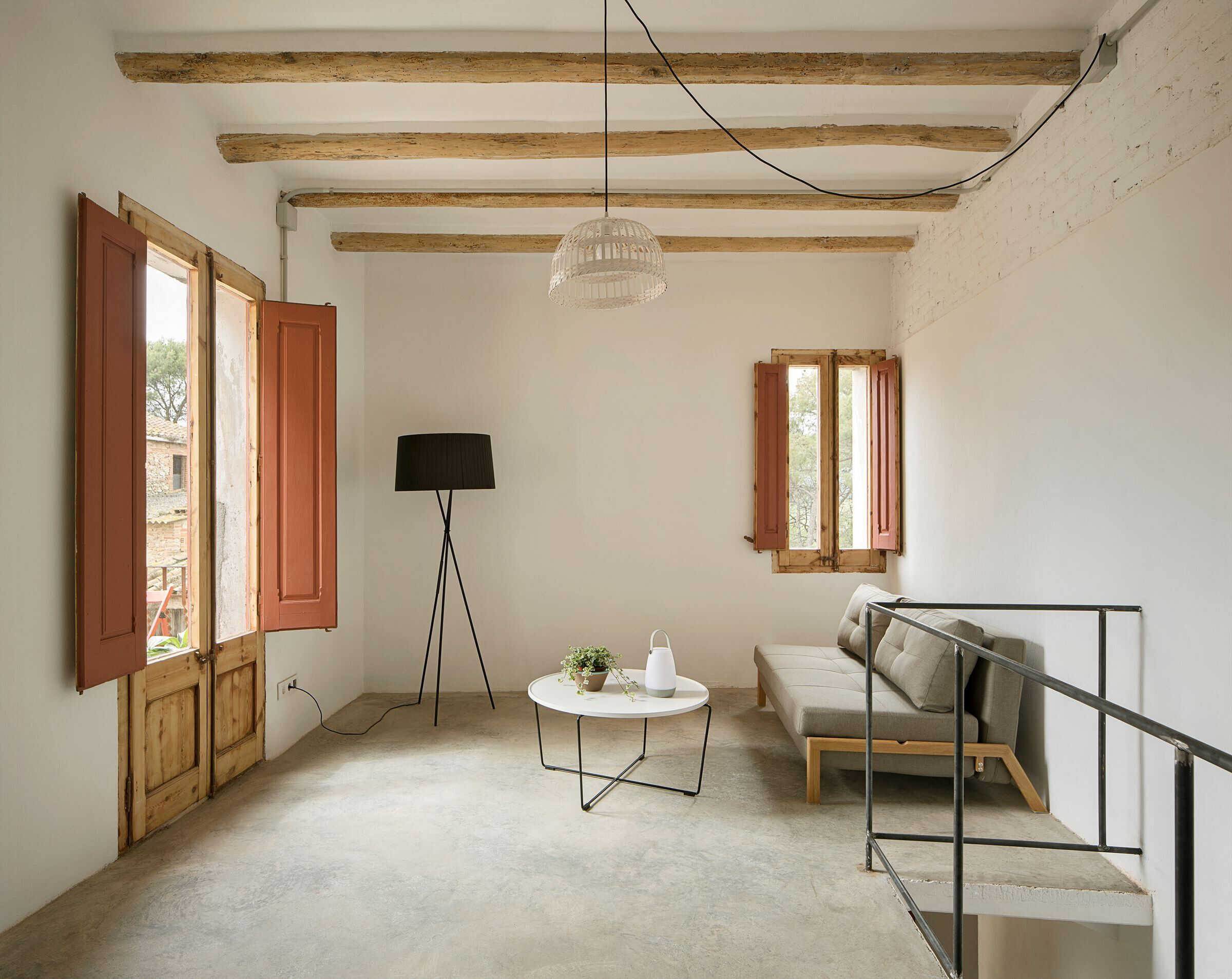
At the interior design level, the original floors, beams, and carpentry have been recovered in dialogue with the new materials little processed, such as terracotta and concrete floors, natural stone, and wood. These approaches ensure that its inhabitants connect with the natural environment, surrounded by vegetation, reducing their stress level so characteristic of urban life.
