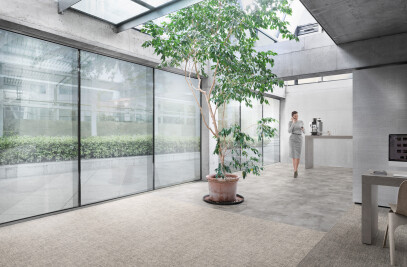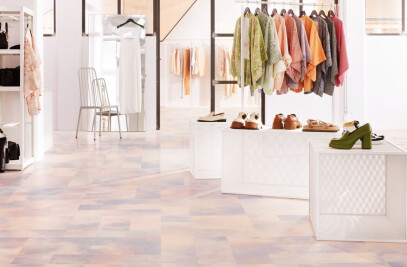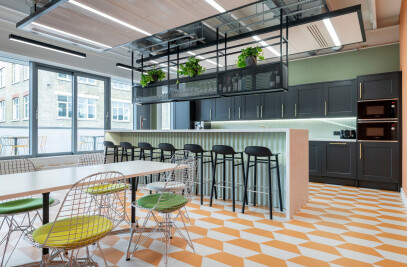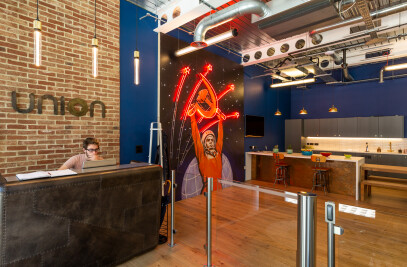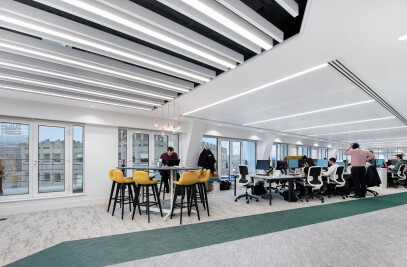Method’s brief balanced technical and functional needs across the two floors of Saffron House whilst promoting and elevating their culture and employee experience. This was to be achieved by intricate planning and a personal design identity, established and developed through key client engagement in the project and workshops with the staff. This developed into an environment that encouraged flexible working, collaboration and social interaction whilst having a professional yet dynamic aesthetic.
The space was created with a variety of functional areas each with their own unique details such as bespoke patterned acoustic panelling, library space with personal desktop lighting control, bespoke joinery all to promote certain behaviours, or way of working, whilst balancing the functional practicalities. The space is Silver SKA rated which had a heavy influence on the natural materials and textures throughout, as well as planned against the core principles of the WELL standard, which can be seen directly in the layout and usability of the space.
Material used :
1. Forbo – Vinyly Flooring – Allura Flex
2. Desso – Feature Carpets – Linon Collection
3. Interface – Open Plan Carpet – Composure Collection
4. Space Store – Lockers and Storage
5. Vantage Spaces – Moss Walls – Bun Moss
6. Autex – Accoustic Wall Panels – Cube
7. Camira – Joinery Upholstery Fabrics






