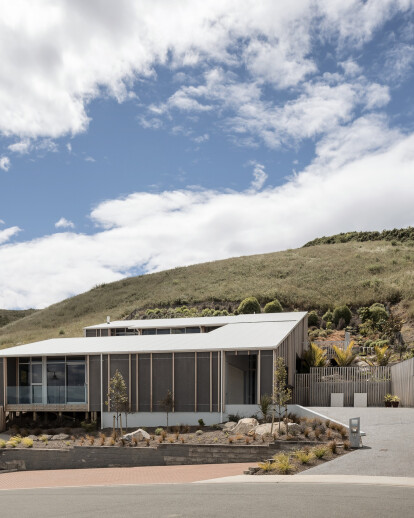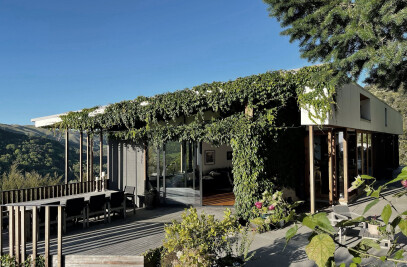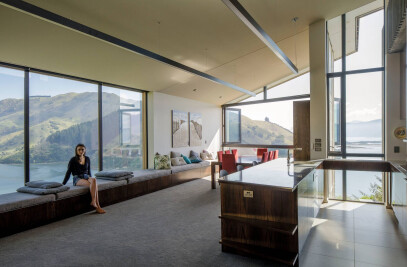Give suburbia a view and it develops an orientation. It expects to live toward the view, not behind it, and therefore assumes life will occur at the front. But with this convention those at the back lose their privacy to the street, their view or both. That, or their house becomes two storied in a search for a view.But with a prairie-like reserve behind, and encroaching suburbia out the front, the back isn’t always such a bad place to be. Can a one storey house not find and protect a view at the back of a subdivision?
One Storey House responds to this suburban dilemma by presenting an ambiguity, an upper and lower level in one storey. Its both a ‘front’ and a ‘front to suburbia’, behind which the house gain sun interrupted and protected views to the sea and the grassland behind; Behind the front, there’s no sign of suburbia, life’s private,“home on the prairie”.
The house therefore forms a C, with a southern street connecting entry, front guest and family accommodation, a midway study and space for little ones in the middle, and a back living area and bedroom for the owners. And with all levels at one storey, each opens to the landscape for sun, shelter and play. Materials follow the front around the house, with inter spaced battens mimicking the tidal channels below, and efficient timber, tiled, carpeted and planar finished interiors. This is suburbia after all, but there’s a back at the front, and a front at the back.
This is no two storey house.

































