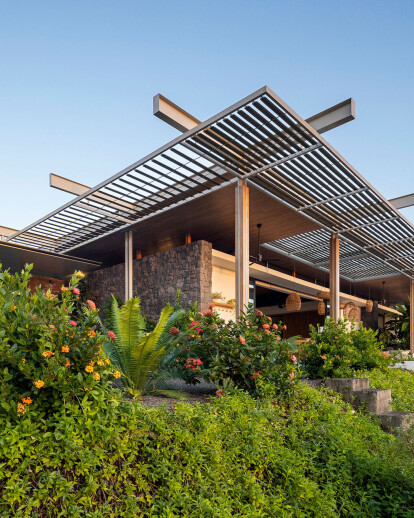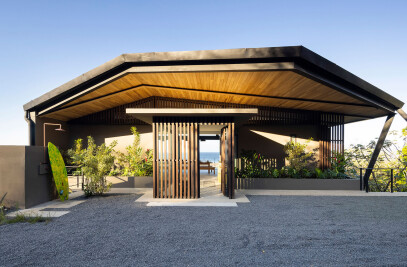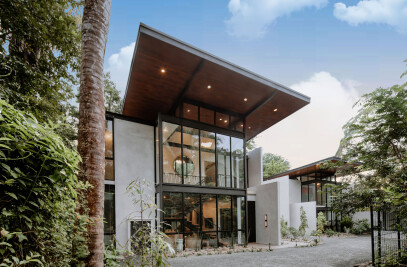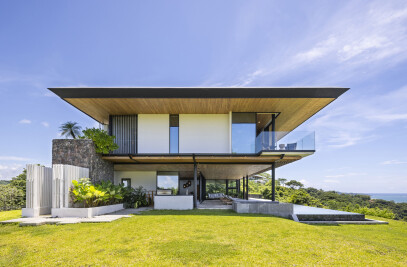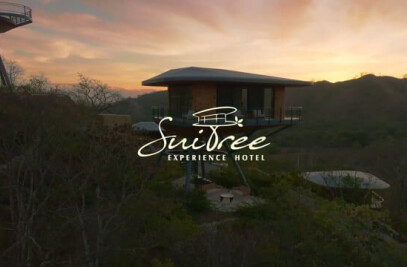| Concept
Inspired by the natural beauty of Costa Rica, Studio Saxe envisioned a design where the architecture itself becomes a bridge between the verdant outdoors and the intimate indoors. Our approach centered on a series of elegant pergolas, crafted not only to unify the garden with the living spaces but to extend the outdoor experience, inviting the gentle caress of coastal breezes and the symphony of mountain and ocean vistas into the heart of the home.
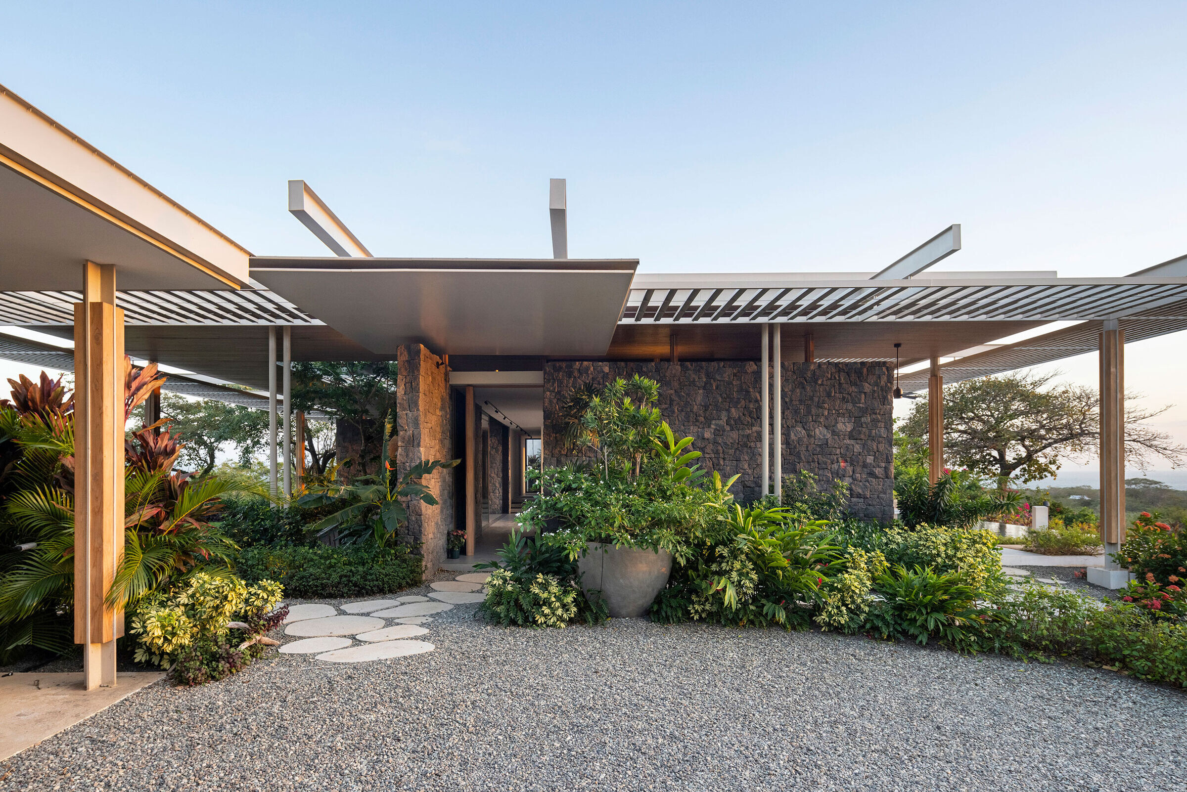
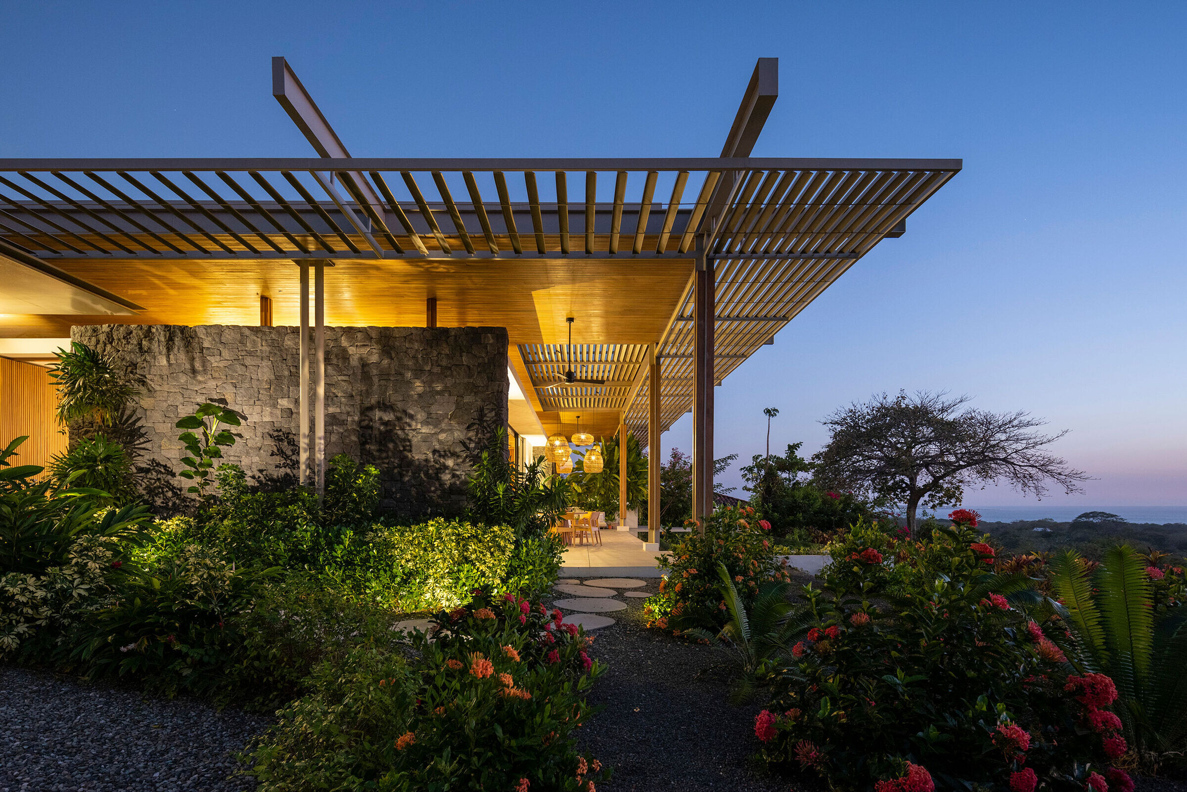
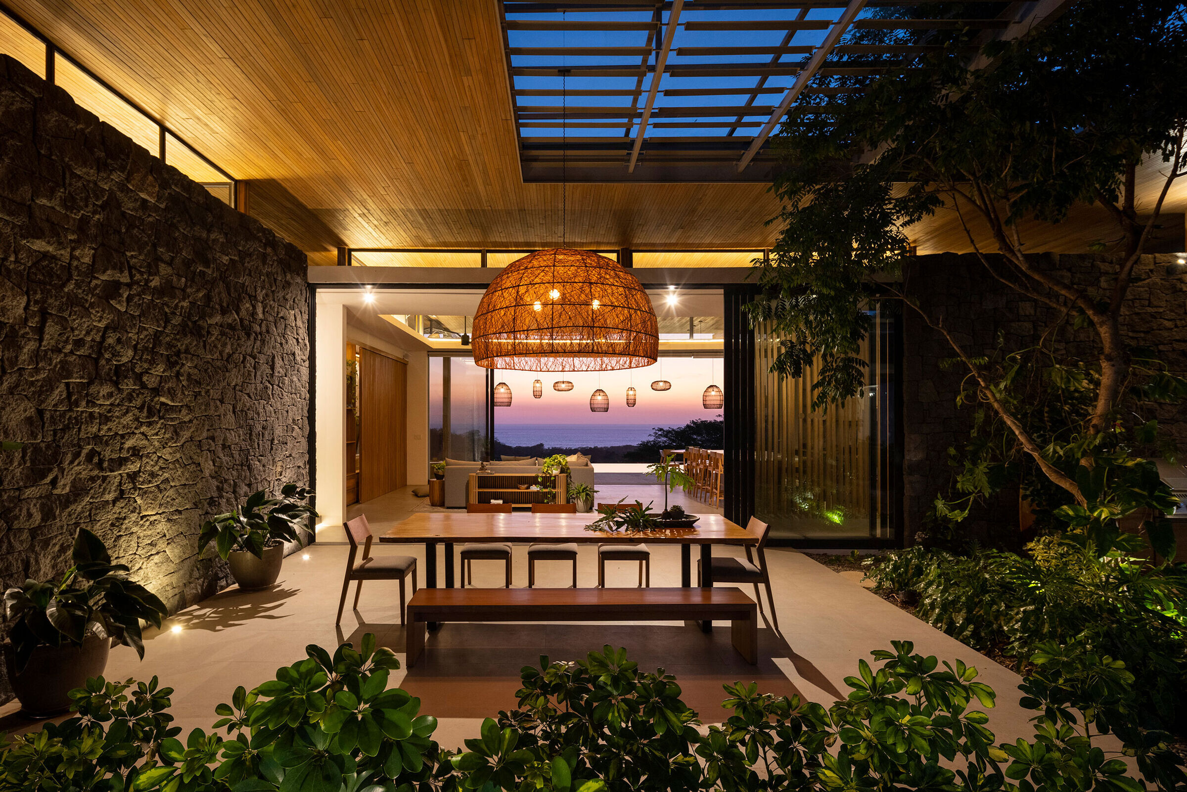
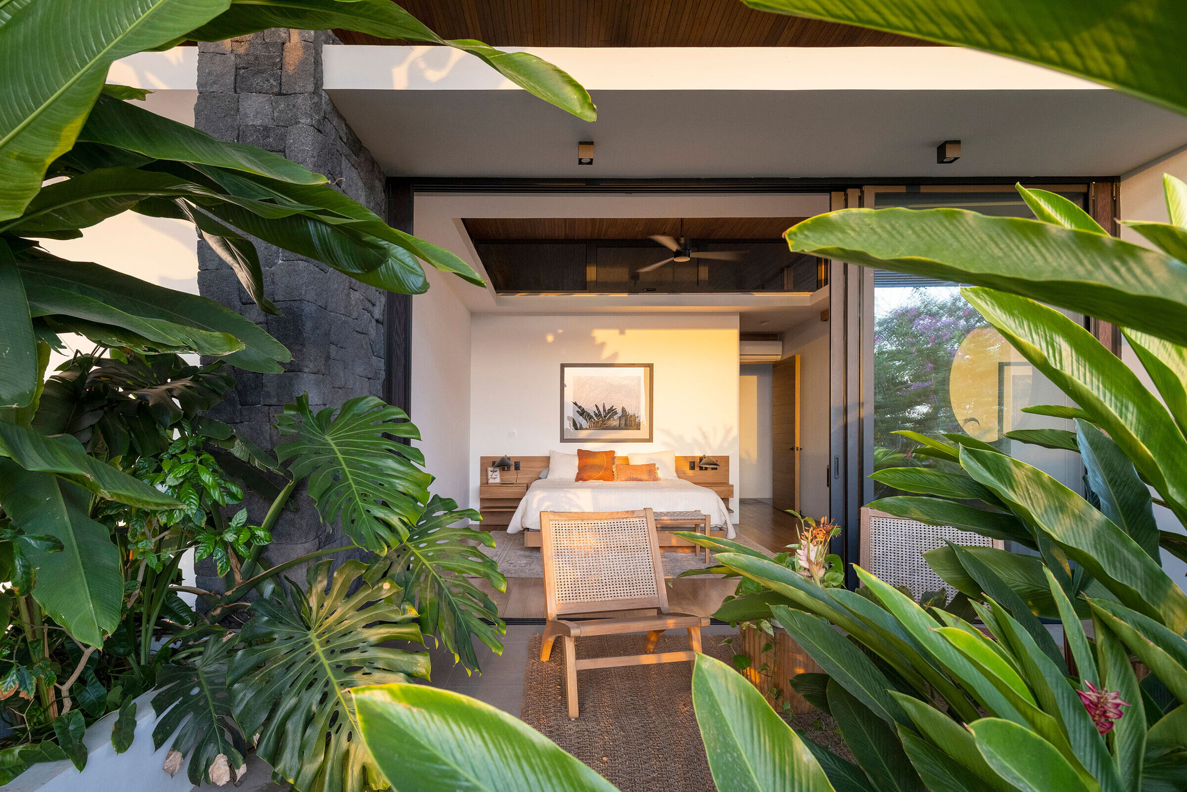
| Design
We envisioned a series of structured rib elements designed to expand or contract, responding to the presence of trees and the nuances of the topography. This adaptability allows the architectural program to harmonize with its location seamlessly. In this spirit, we integrated trees and vegetation throughout, crafting intentional gaps in the roofline to accommodate and celebrate the existing natural elements.
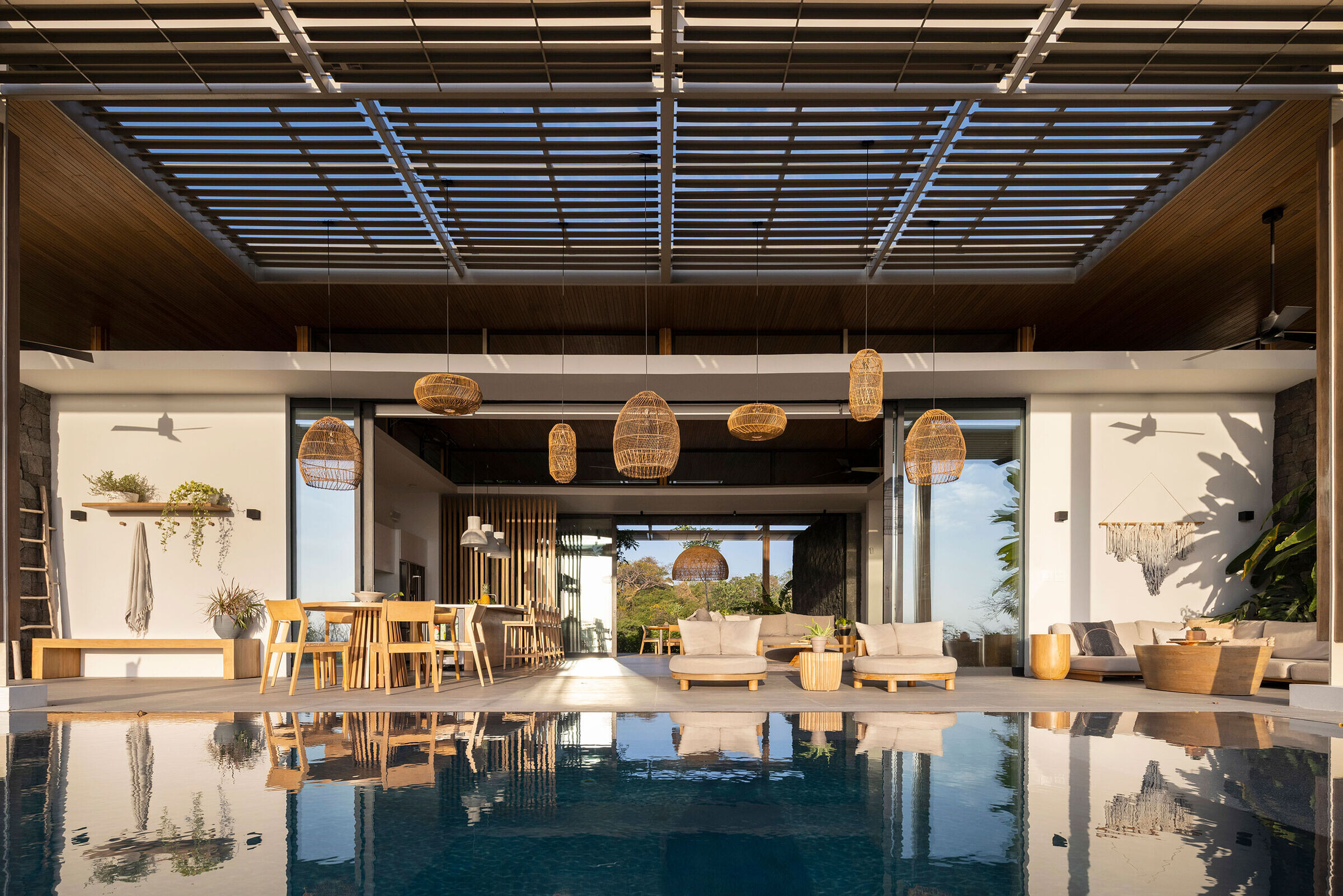
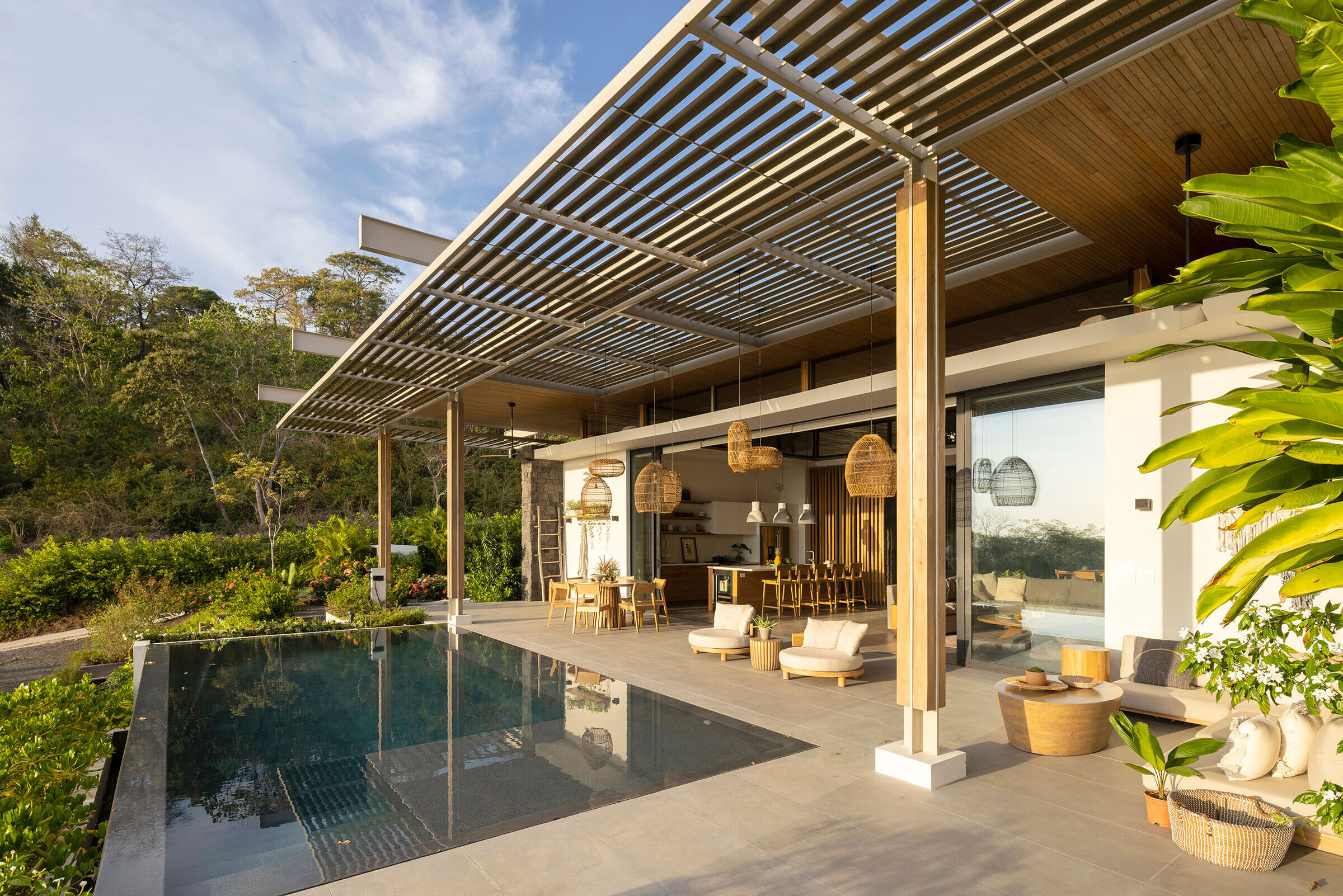

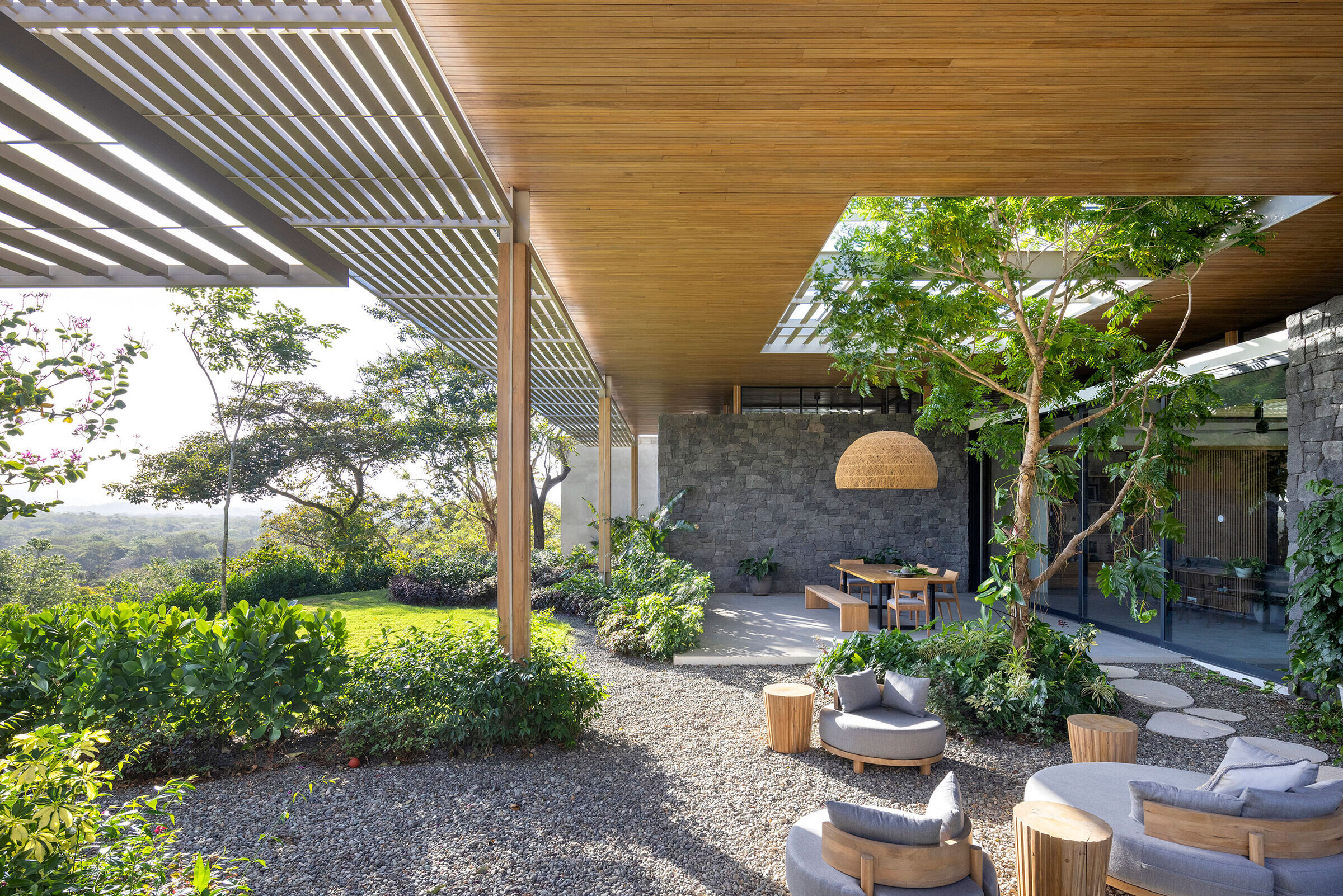
| Sustainability
This home embodies sustainable living, generating its energy from the sun while shielding itself from its heat with expansive pergolas and overhangs. These architectural elements, along with strategically placed windows, foster natural ventilation, drawing in cool air from both the ocean and the mountains. Water recycling systems nurture the surrounding landscape, allowing it to thrive and, in turn, cool the home’s exterior walls. This symbiotic relationship with the environment ensures the home is not only a haven for its inhabitants but a nurturing presence in the natural world.
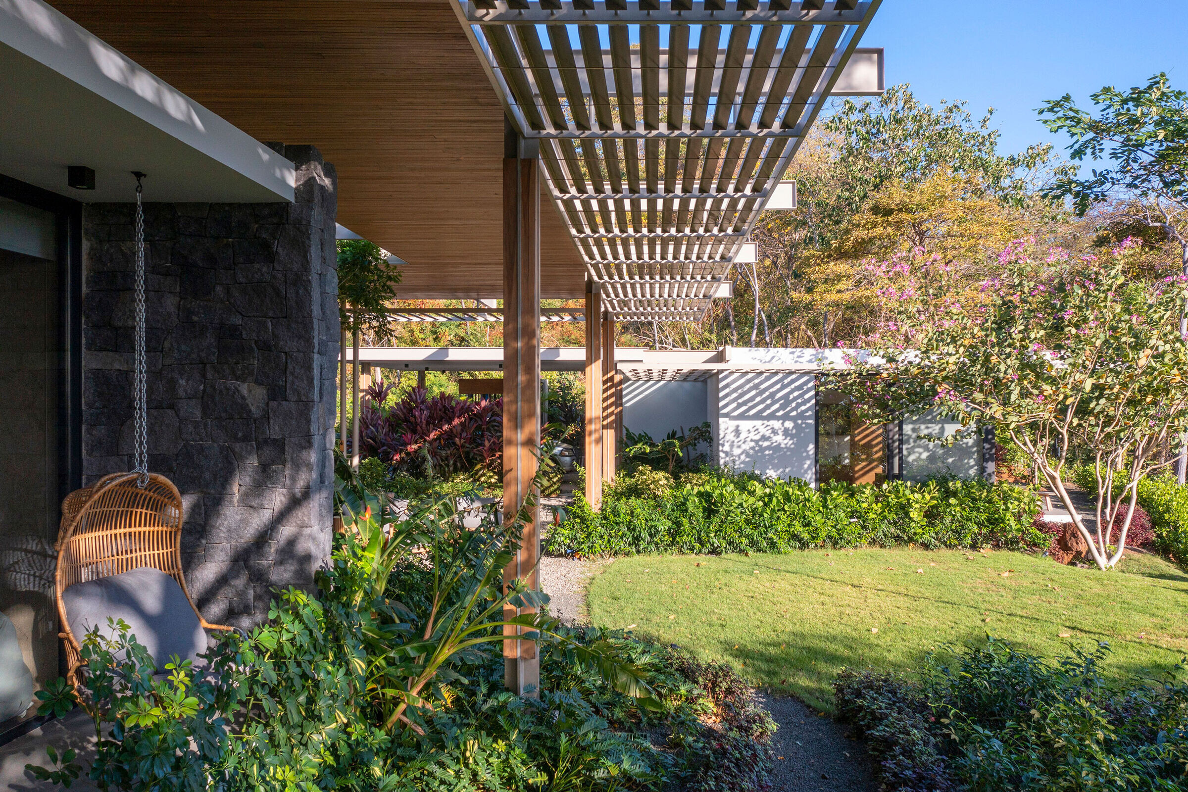
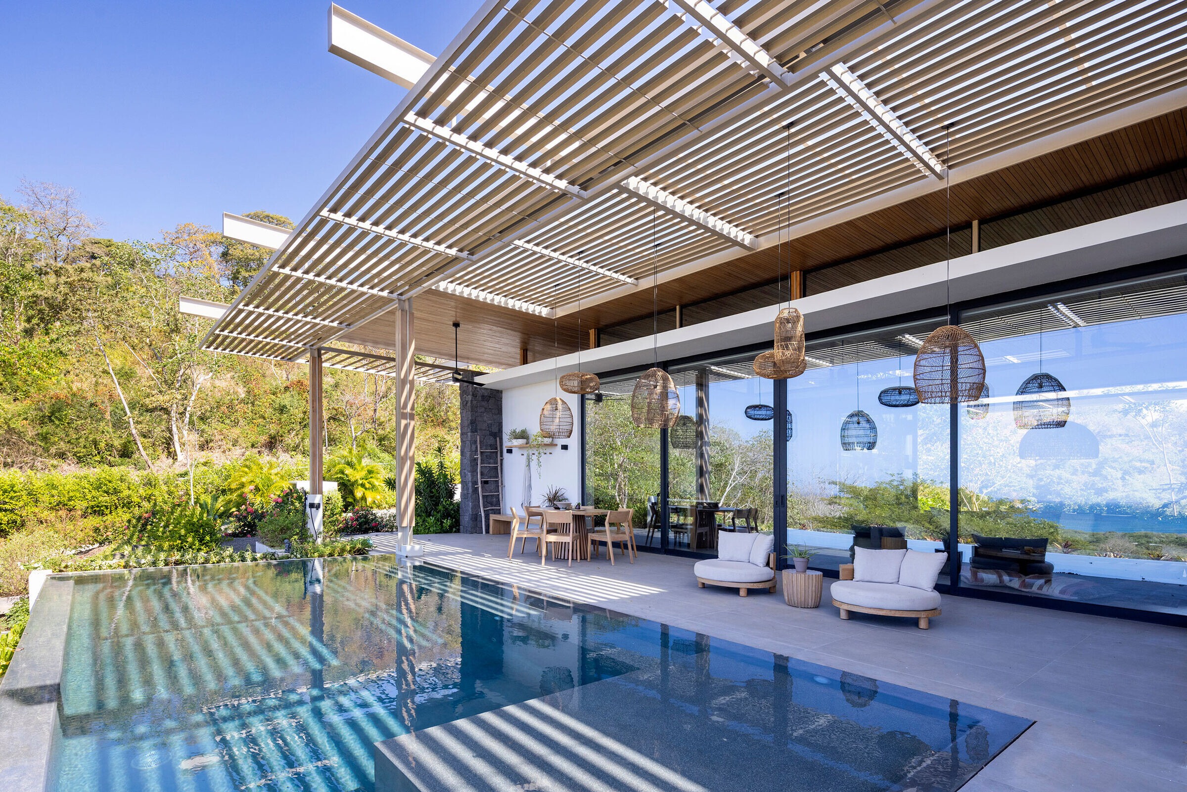
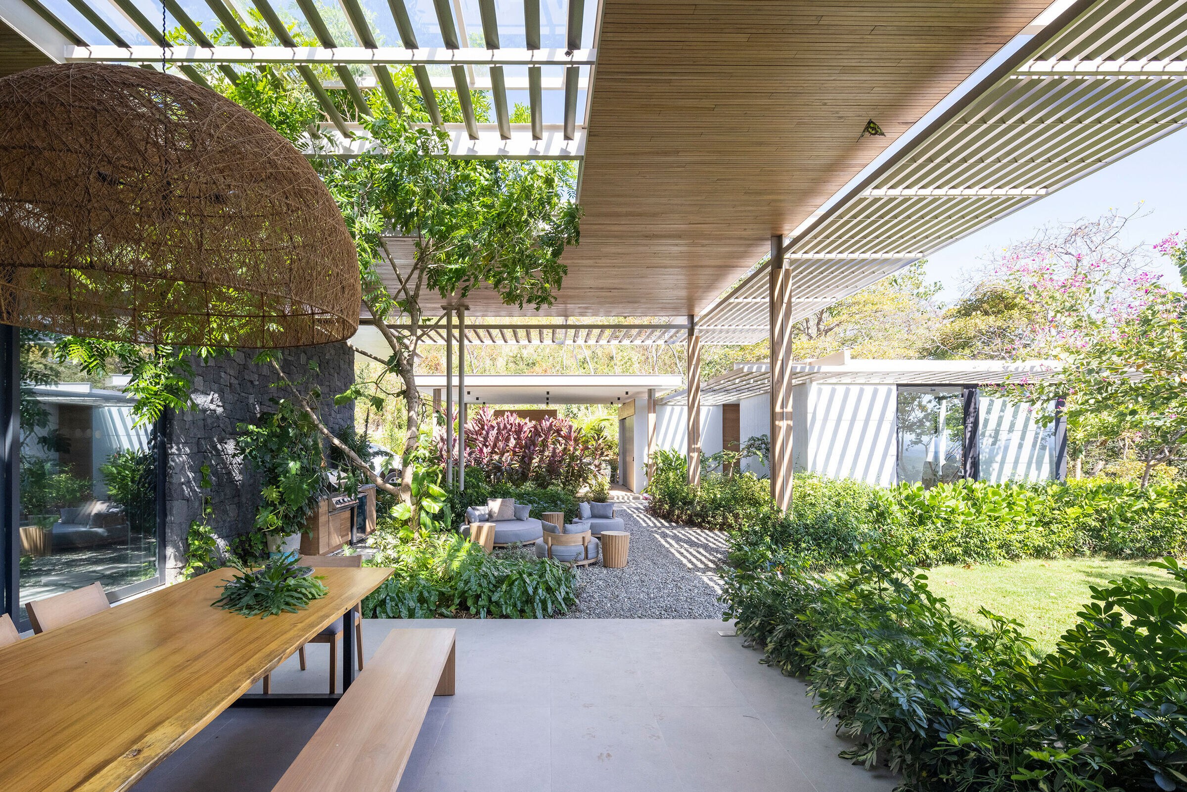
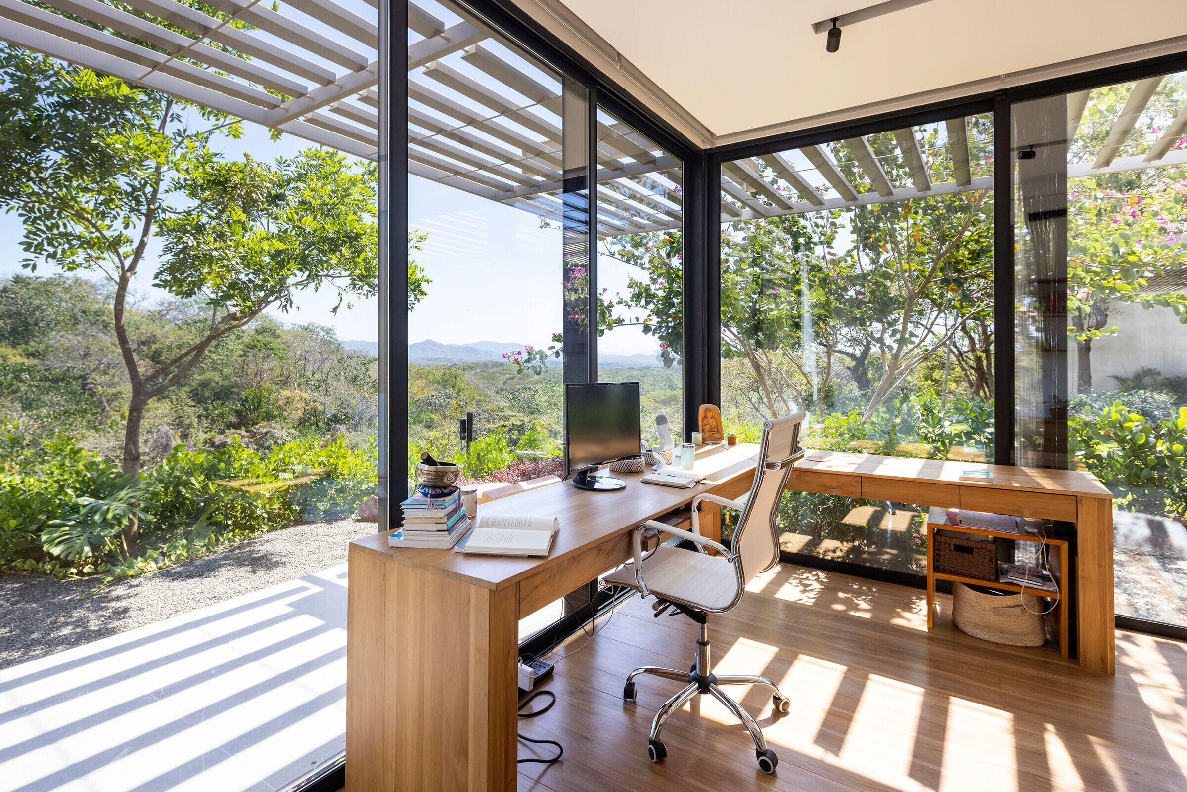
| Construction
The construction process was a study of efficiency and sensitivity to the natural landscape. Structural metal ribs, prefabricated off-site, were brought in and assembled with precision, ensuring minimal disruption to the land. This method allowed for flexibility, letting the architecture fluidly adapt to its environment by navigating around existing trees and topographical challenges. The use of local materials alongside these prefabricated elements exemplifies our commitment to light-touch construction, binding innovation with traditional processes.
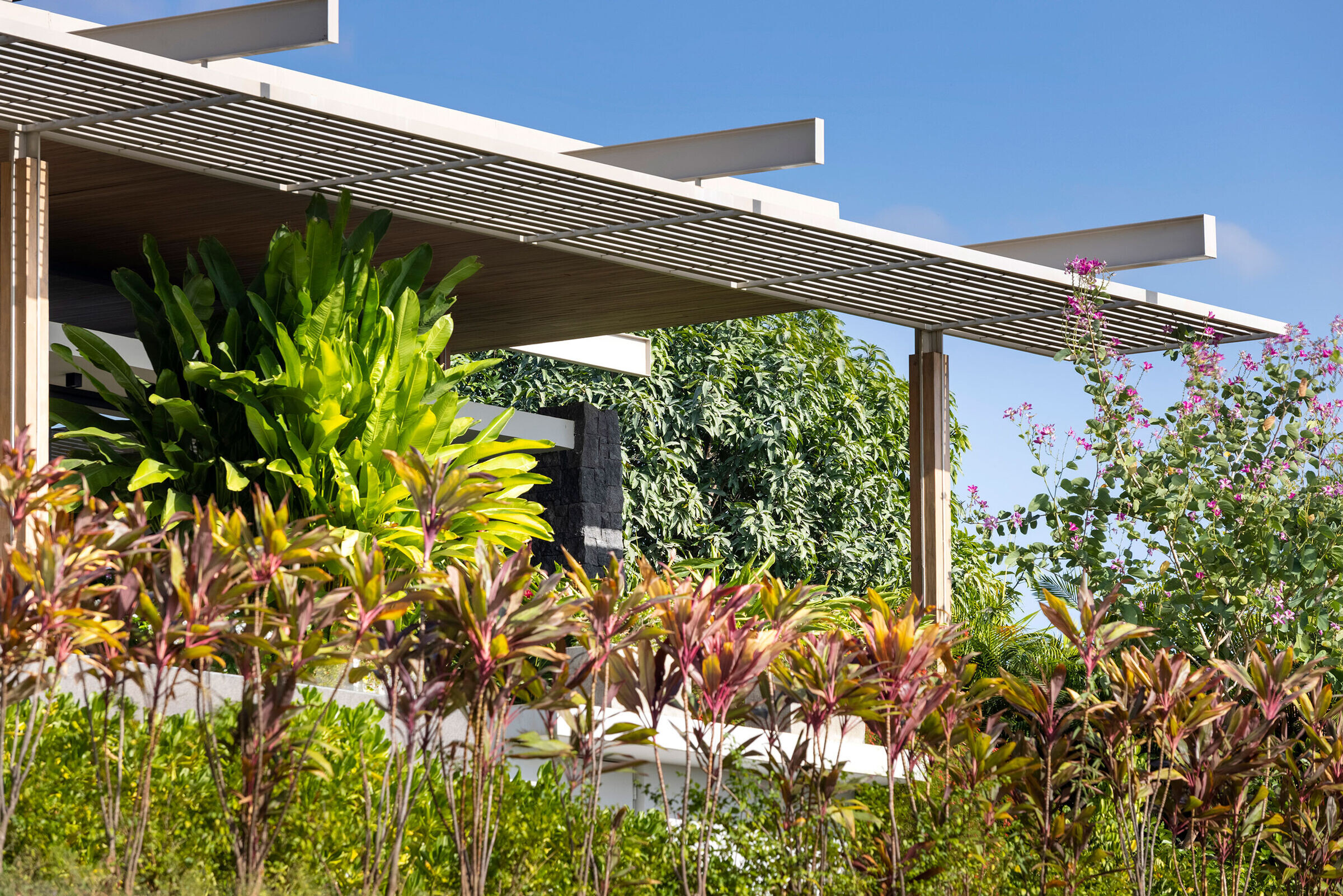

This home, born from a desire for renewal, now shines as a symbol of resilience and harmony, offering a sanctuary where family life flourishes amidst the nurturing embrace of nature.
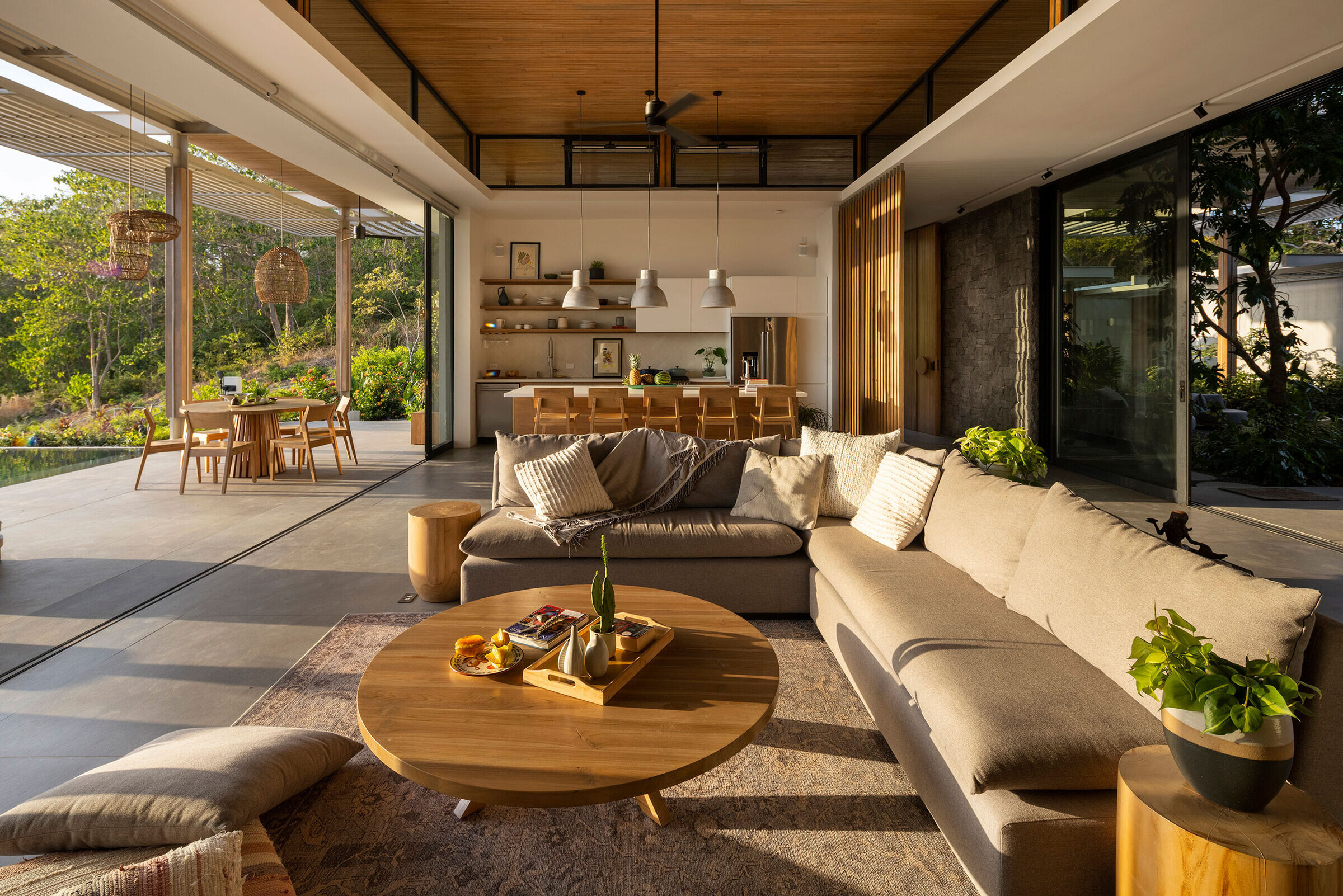
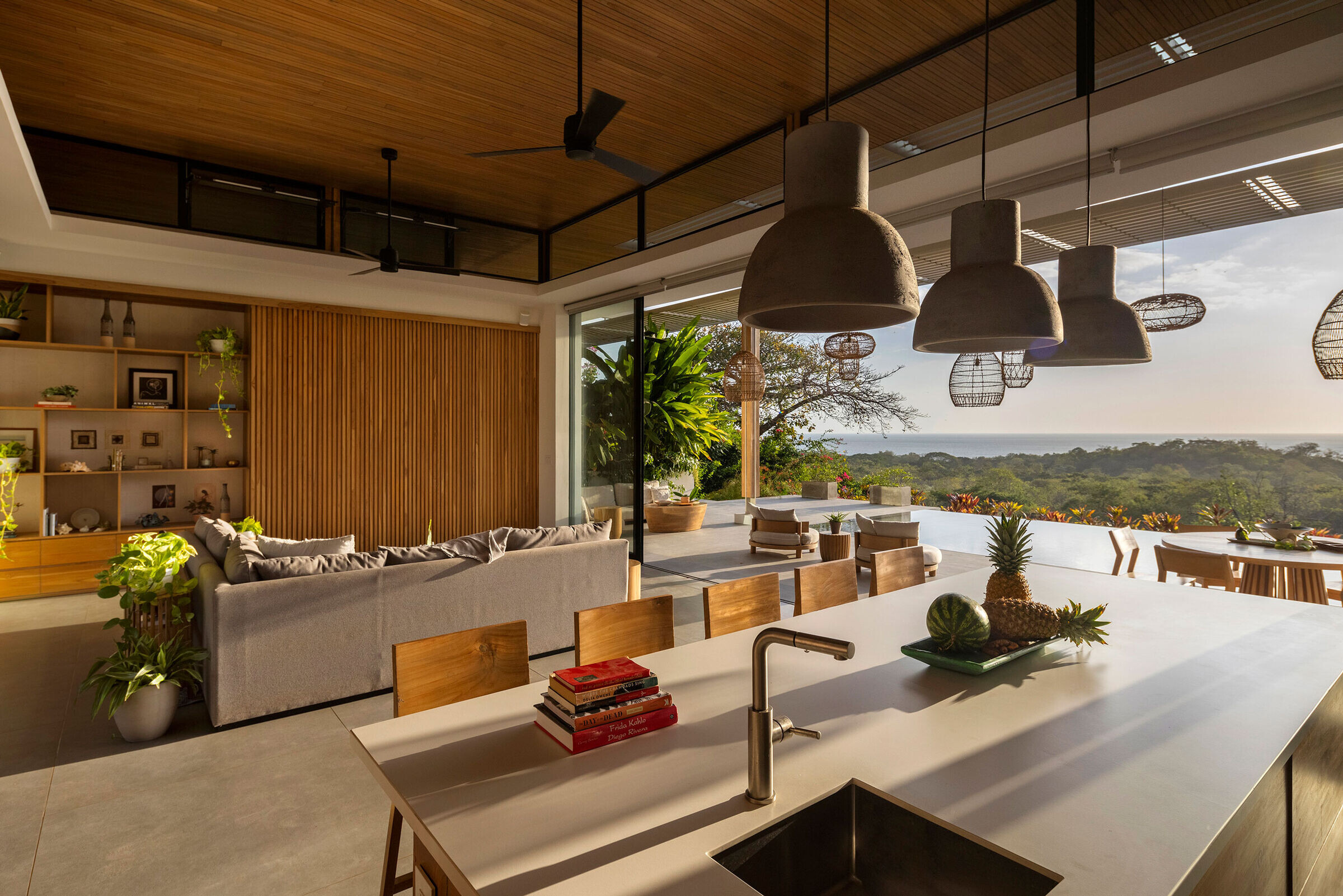

“Following the sale of our main residence and the sudden loss of our cherished summer home in the California wildfires, we were propelled to seek a fresh start. It was a pivotal moment that led us to the lush landscapes of Costa Rica, where we envisioned creating a home that would symbolize new beginnings and the resilience of the human spirit. Studio Saxe captivated us with their philosophy of design that not only blends seamlessly with its surroundings but also encapsulates the personal journey of its inhabitants.”
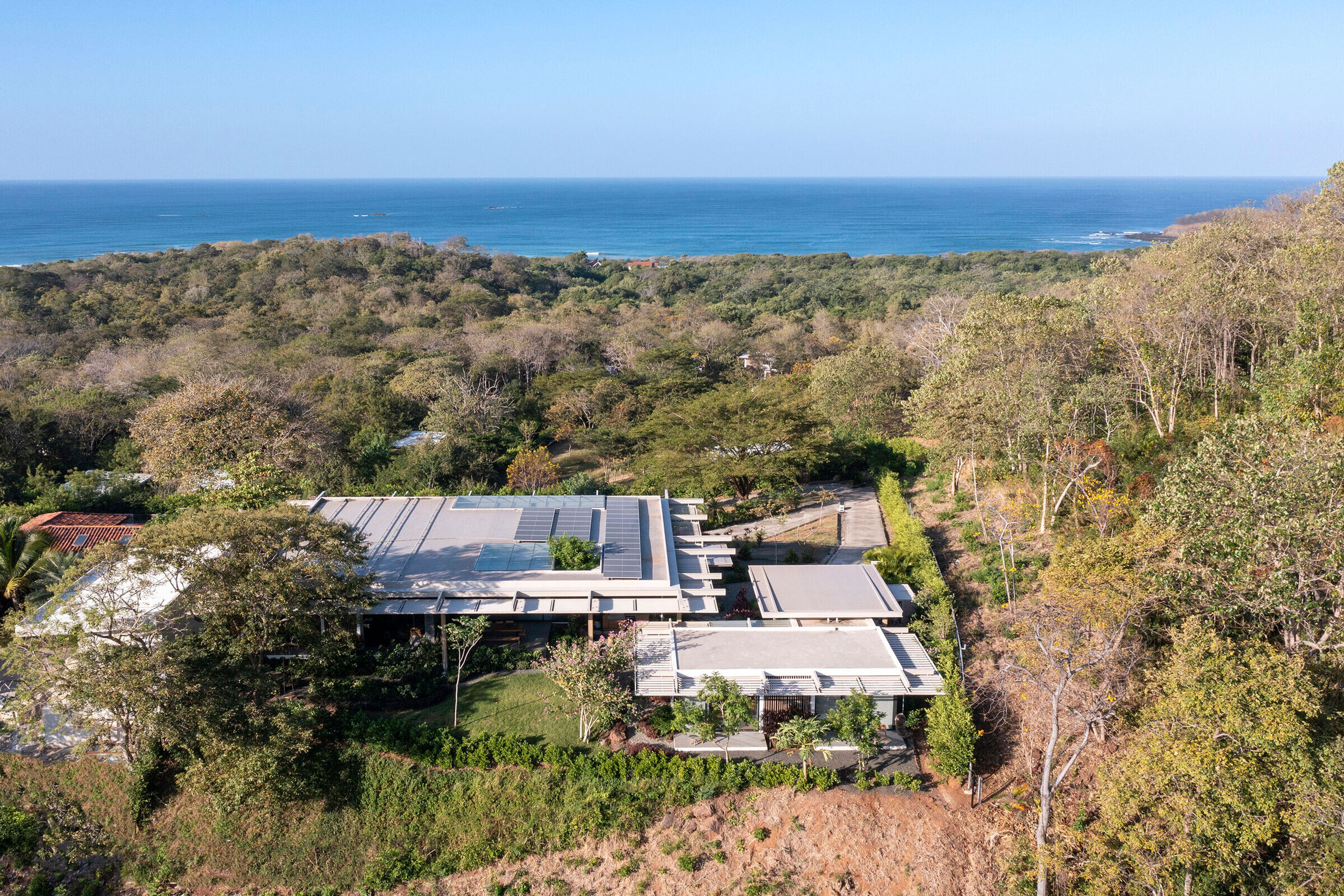
“Our vision was to craft a space that would echo the tranquility of nature while celebrating our family’s capacity to adapt and grow from change. We aspired for a design that would provide solace and inspire a deep connection with the environment, much like our previous home. Studio Saxe’s commitment to sustainable and innovative architecture made them the ideal partner to manifest our dream into a dwelling that stands as a beacon of hope and renewal amidst the vibrant backdrop of Costa Rica, a true haven for our family’s next chapter.” – The client
