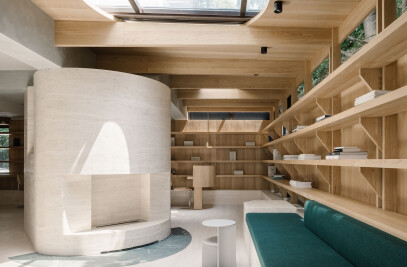On ground floor of a 1930’s old house in Shanghai, atelier tao+c transformed the former residential space into a boutique retail space for SPMA.

It is a typical lanehouse, the structure is made of load bearing brick walls and wooden floor. The layout is restricted by existing walls, with the rooms arranged one after another and give a strong sense of depth. The architect left the existing wooden ceiling and old doors intact, and the brick walls were preserved with white limewash.
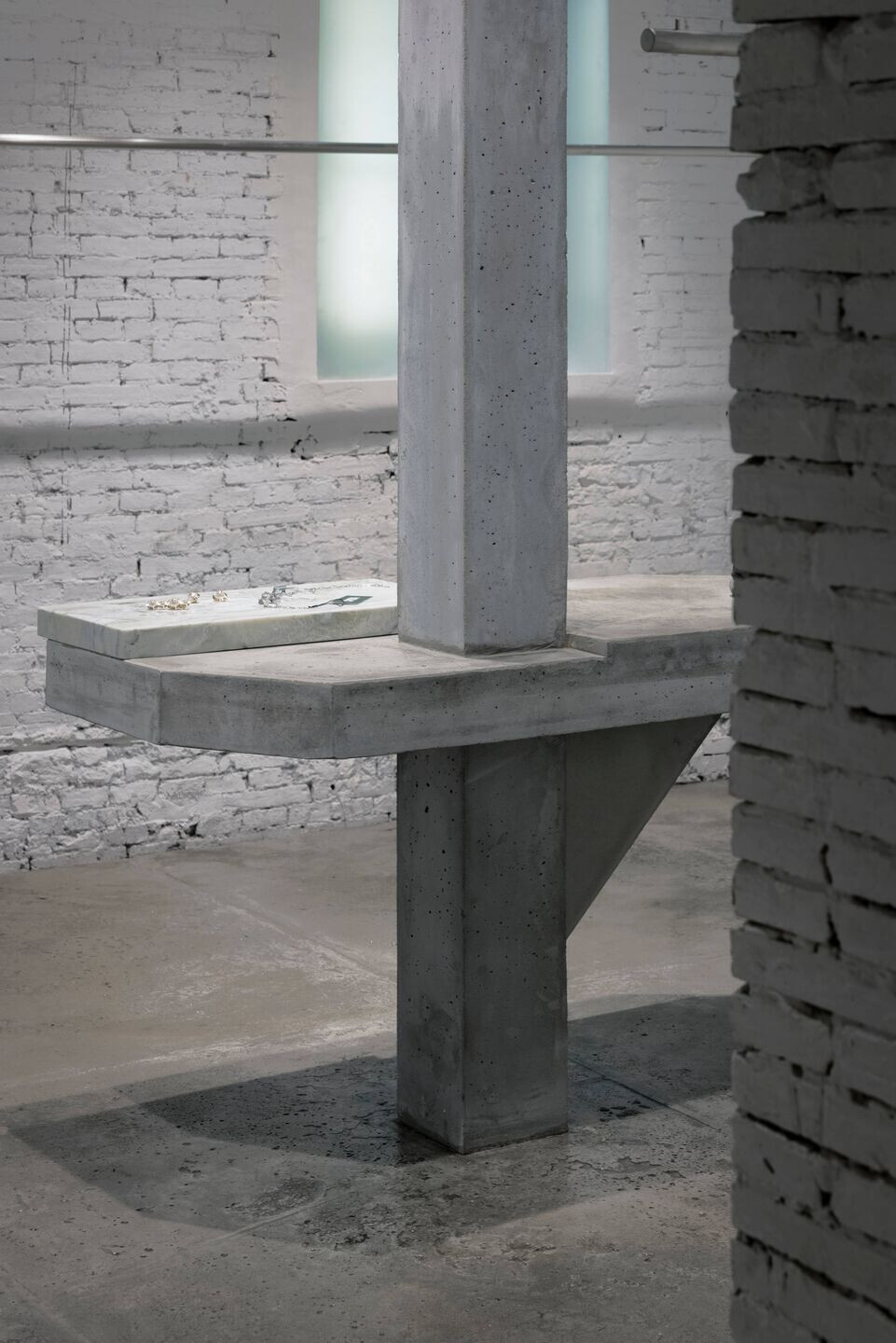
The renovation is not only about refurbishing the surface, also involves a series of strategy to intervene into the space based on the internal structure and the characteristics of the building itself. The architect inserted volumes and components made of various new material into the house without touching the existing walls, combining the texture layers of the old building to expose the narrative between the clothing and architectural space.

In the process of renovate the old house with the new texture, the construction marks and backsupports were revealed. Just like the exposed stitching, lining and stitching on clothes, the methods of building repairs and the new insertion are directly displayed.
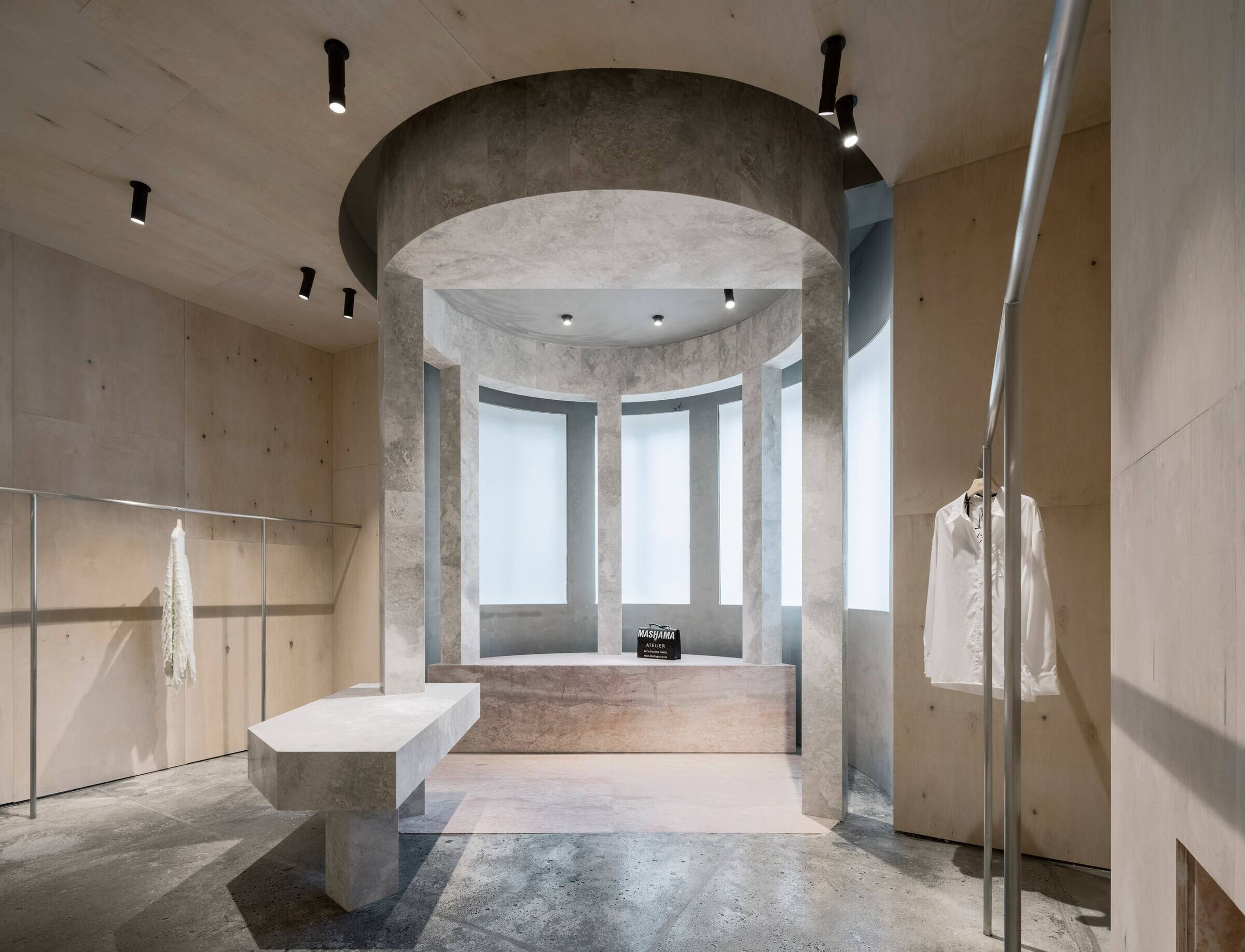
By employing the freestanding volumes to obscure the original room system, three “rooms" of different materials were placed in the central area of the house to form several areas, reorganized the layout and the circulation of the house to meet the retail requirements. The deep and narrow passage naturally evolved into a twist but planned transit path.
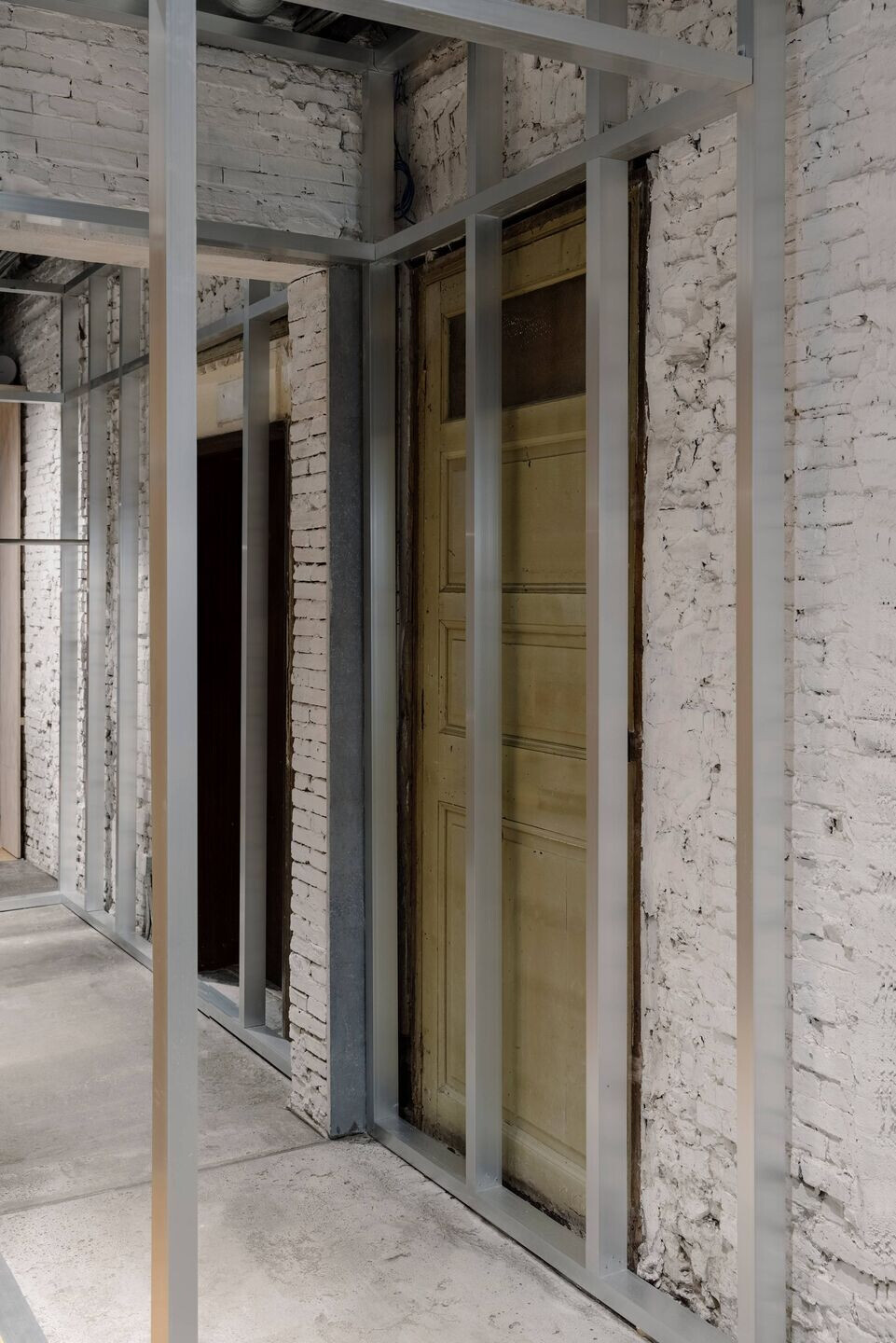
The new aluminum framing “room" connects two original rooms, reshaping the route while retaining openness. The dressing room, and display shelf system are integrated into the new wooden room, extending from the inside of the building to the backyard garden, creates a strong contrast with the gloomy rooms in the old building.In the other two independent rooms, the architect Inserted freestanding components and ..,. The marble columns with classical temperament echo the original round window in the room.
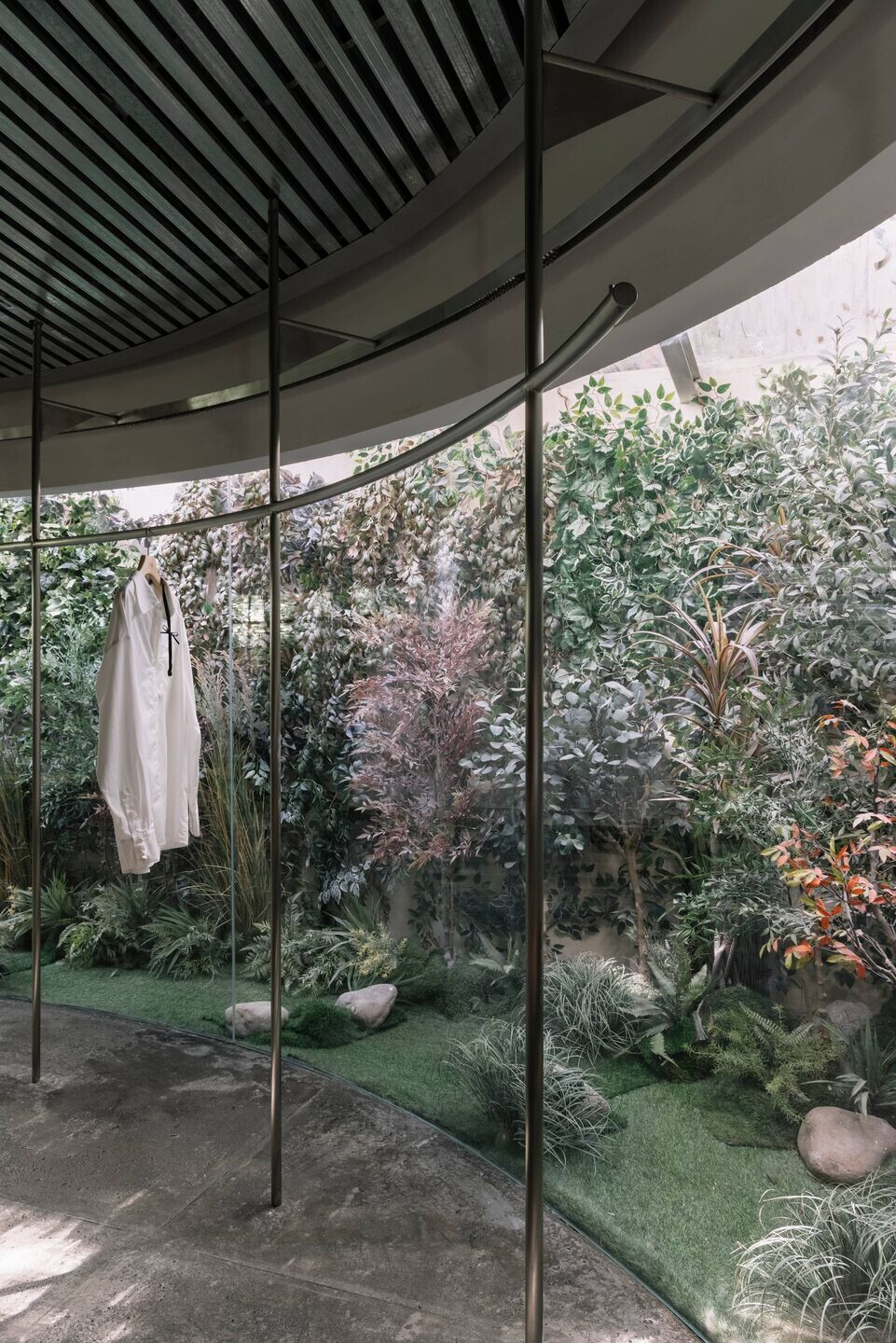
The rough concrete collides connecting with the old brick wall,demonstrate the power and connection logic of architecture. The marble columns with classical temperament echo the original round window in the room.The stone pillars and concrete beams form a T-shaped structure to support the stainless-steel plate and the sunshine board to make a lightweight ceiling. The translucent material allows more light to enter the corridor. The architect treats the backyard and the entrance side corridor as two tiny pavilions, “installing" on the heavy brick building.
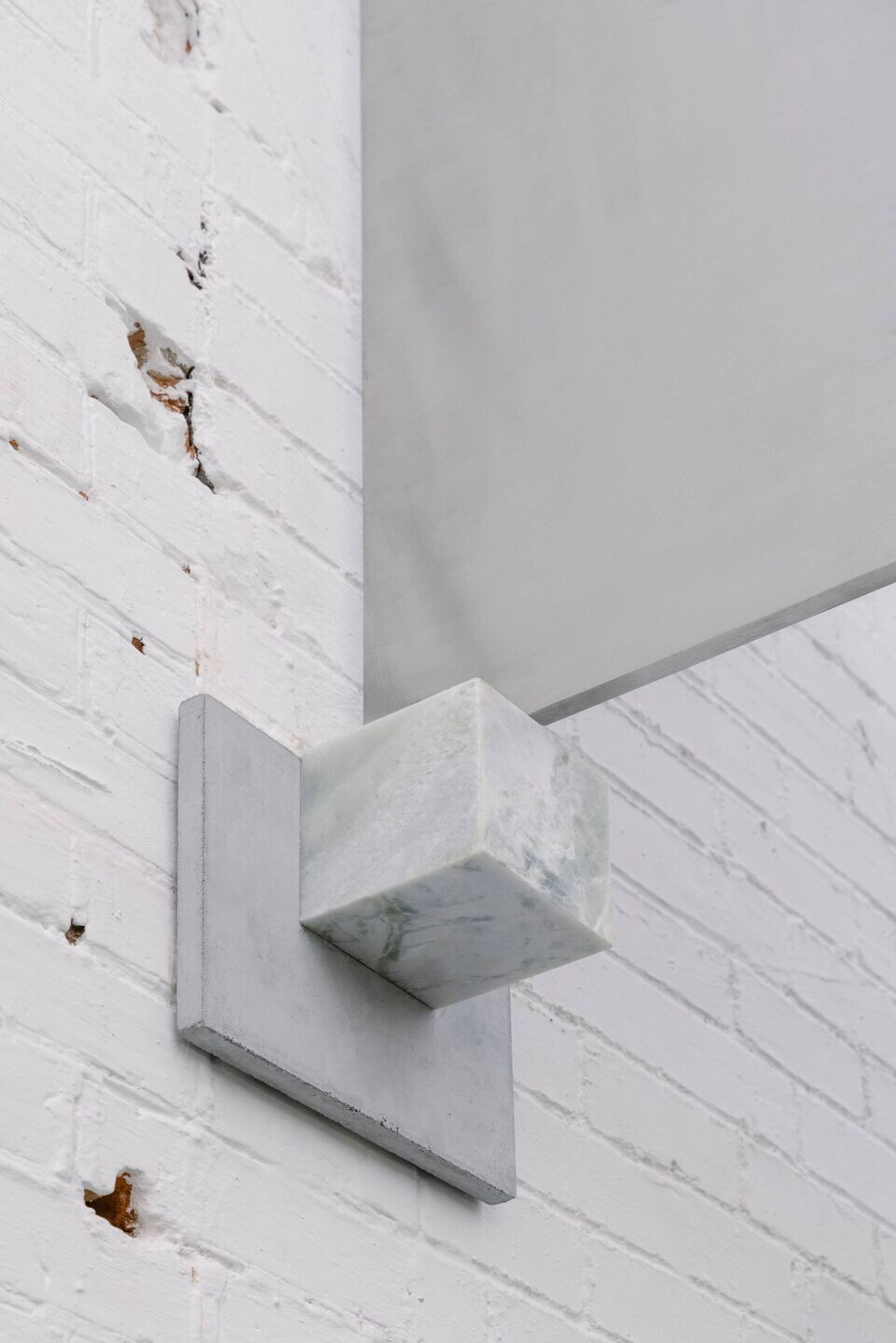
Team:
1. Design Team: Weilu Wang / Yaqing Zeng / Dawei Xu / Ximeng He (intern)
2. Graphic Design:Chew Project
3. Project furniture:Mario Tsai Studio- Gongzheng bench / Ziin - Descartes Chair
4. Lighting:Huahlighting
5. Builder:JING CHENG RENOVATION
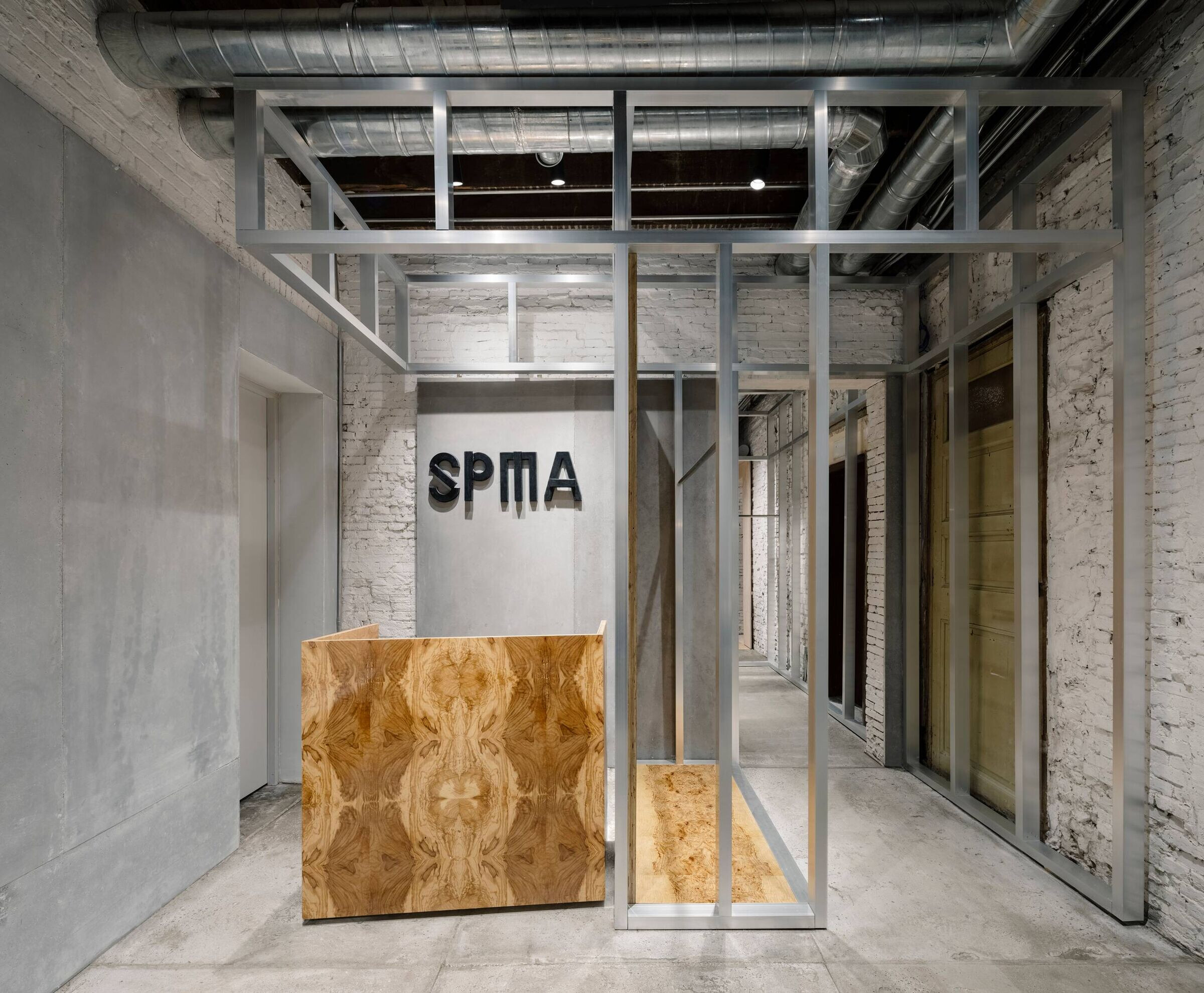
Material Used:
Marble, concrete,whitelimewash, Douglas fir timber
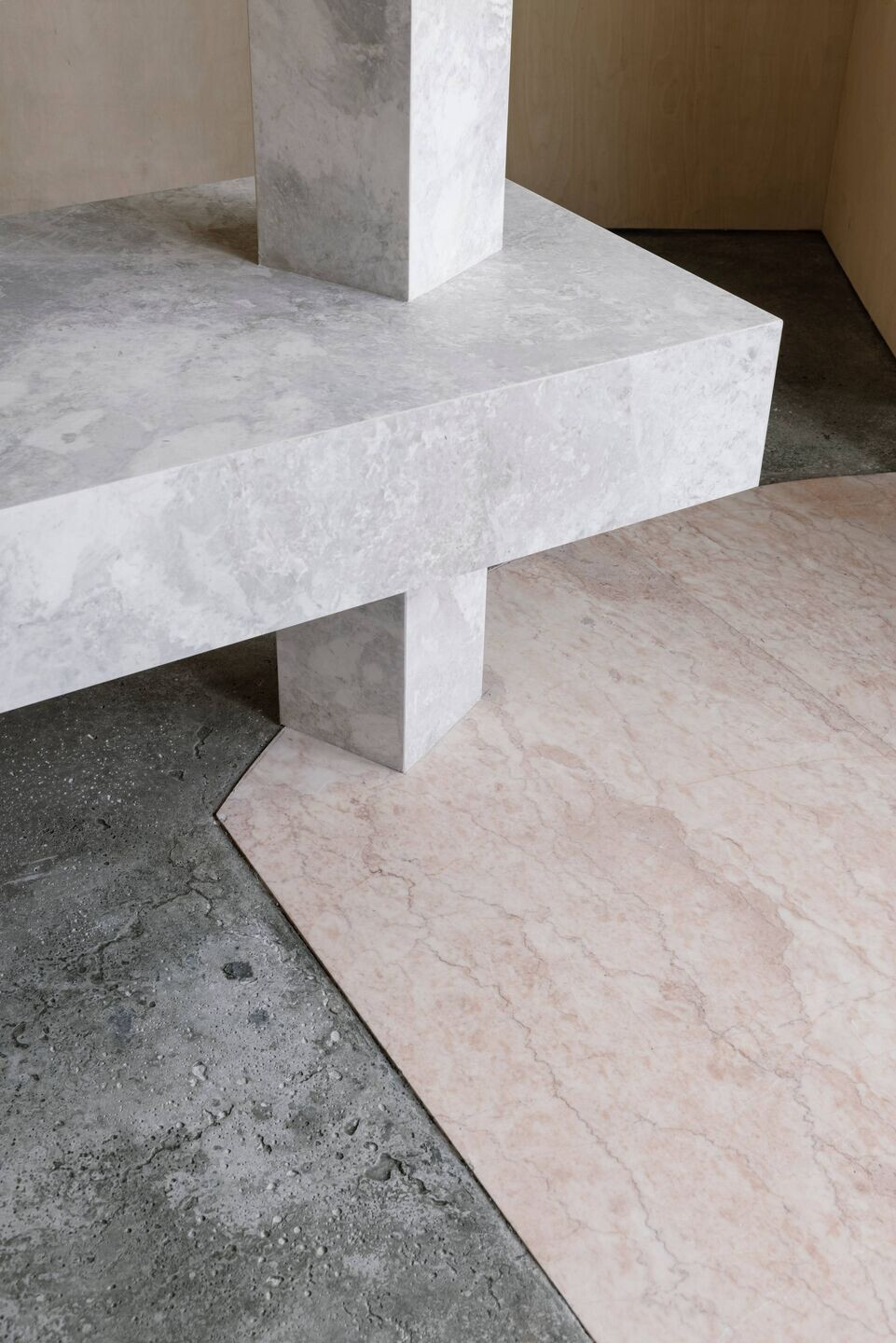
Atelier tao+c revealed the structural attributes of the old building and inserted free standing structures which are integrated and adapted to the site, combined with the rich layers of clothes, to bring a new internal landscape to this old building.
































