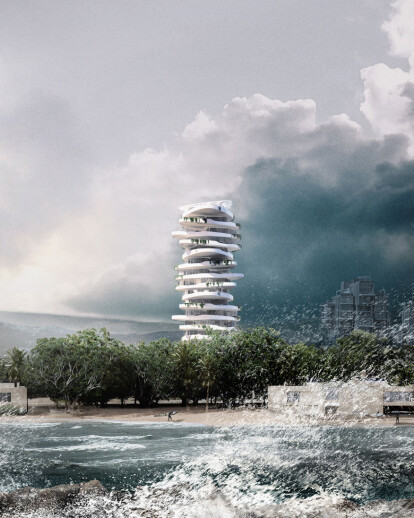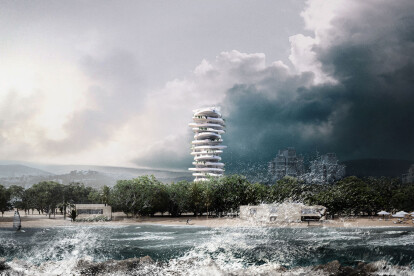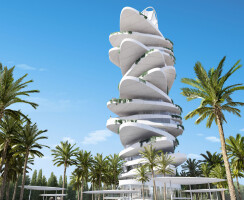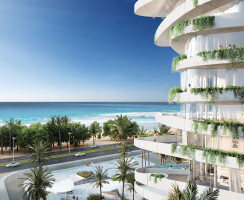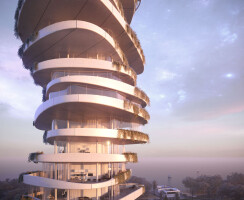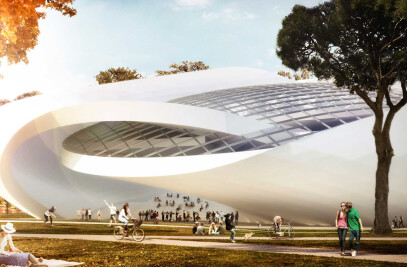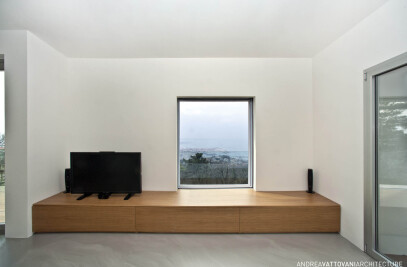Sculptural forms and innovative design are the main features of “Pebble” proposed project for developers "Masharii“ and „The Land“ for the mixed-use tower in Limassol.
The inspiration for the project was directly in front of AVA's team- at the wonderful beach, or more precisely in the simple childhood memory of playing with pebbles and stacking them on top of each other. It is exactly this plain expression of beauty and freedom that inspired the final form of the building.
The seemingly complex orientation of the pebbles i.e. levels is designed to create a premium living experience while maximizing the sellable area of the building. The pebbles are shaped by a steel structure around a reinforced concrete core, which itself hosts the central patio connecting the levels through a luminous green space. The building geometry is self-shading, an efficient way of reducing overheating in the summer. Every apartment has an outstanding 360-degree view while the pebble shape offers privacy and additional features such as greenery and pools on the terraces. The greenery is connected to an integrated irrigation system which keeps it green all year long. Rainwater harvesting during the winter months helps with the overall water consumption, especially for the irrigation system. Plants can have a drastic effect on the micro-climate of a building, they keep it cool and create additional shade.
The tower hosts a commercial area in its base as it then grows into a residential tower. The buildings materiality is based on white tones with a ventilated façade made out of concrete panels fitting to the natural surrounding environment and letting the structure and greenery become the centrepiece. The flats are very flexible, creating three main versions. The duplex, the penthouse, the simplex with one apartment per floor or with two apartments per floor. These 3 versions are also flexible in themselves creating numerous variations for the new residents.
