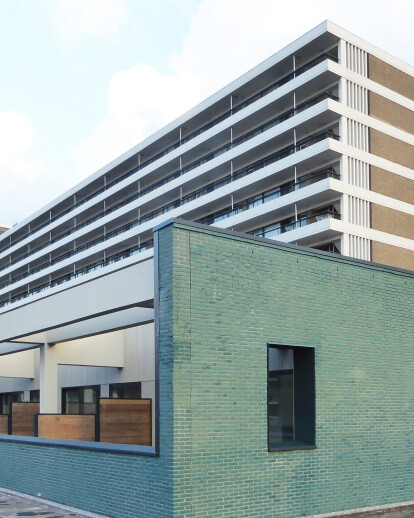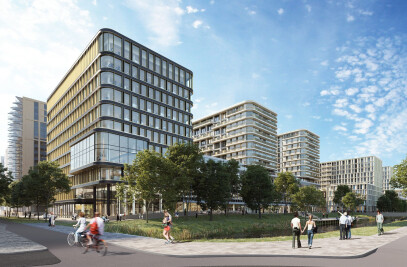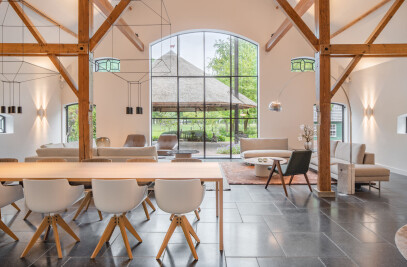Commissioned by Kroonenberg Groep, Heyligers design+projects has designed a plan for 19 spacious apartments on the floor of Hoogvliet Shopping Center, Rotterdam.
The shopping center in the heart of Hoogvliet is in full development, the largest transformation is taking place around supermarket Albert Heijn: some of the shops will be relocated in the center, retail spaces on the first floor will be redeveloped into homes. This creates space to convert the entire ground floor into an Albert Heijn XL.
By demolishing parts of the roof of the first floor, the possibility has arisen within the constructive shell to realize 17 three-room and 2 four-room apartments, all with a large terrace. The apartments are organized around a central courtyard.
Figurative relief drawings on the stucco facades, planters and benches contribute to the residential quality of the raised courtyard.
More Projects by Heyligers Design + Project
Produkt-Spezifikationsblatt
Hersteller
nach Strikolith BV
Hersteller
nach Kawneer
Project Spotlight
Product Spotlight
Nachrichten

31 Okt. 2024
Nachrichten
Urban plan for Oostenburg in Amsterdam’s city center combines industrial heritage with urban density

31 Okt. 2024
Nachrichten
Das ruhige Haus von HW Studio in Mexiko ist mit Holz verkleidet und in warmes, zenitales Licht getaucht.
Das im Juli 2024 fertiggestellte Casa Emma wurde vom mexikanischen Architekturbüro HW Studio en... Mehr

30 Okt. 2024
Innovationen
ITECH Research Pavilion 2024 demonstrates novel approach to bio-based hybrid architecture

30 Okt. 2024
Nachrichten
De Zwarte Hond schließt die Rundumrenovierung und Erweiterung eines Gebäudes der Universität Leiden aus den 1970er Jahren ab
Das Architekturbüro De Zwarte Hond hat eine durchdachte kreisförmige Renovierung und Erwei... Mehr

29 Okt. 2024
Nachrichten
Die fußgängerähnliche Villa Sidonius in der Tschechischen Republik experimentiert mit Architektur und Technologie
Das Prager Architekturbüro Stempel & Tesar architekti hat die Villa Sidonius fertiggestellt... Mehr





























