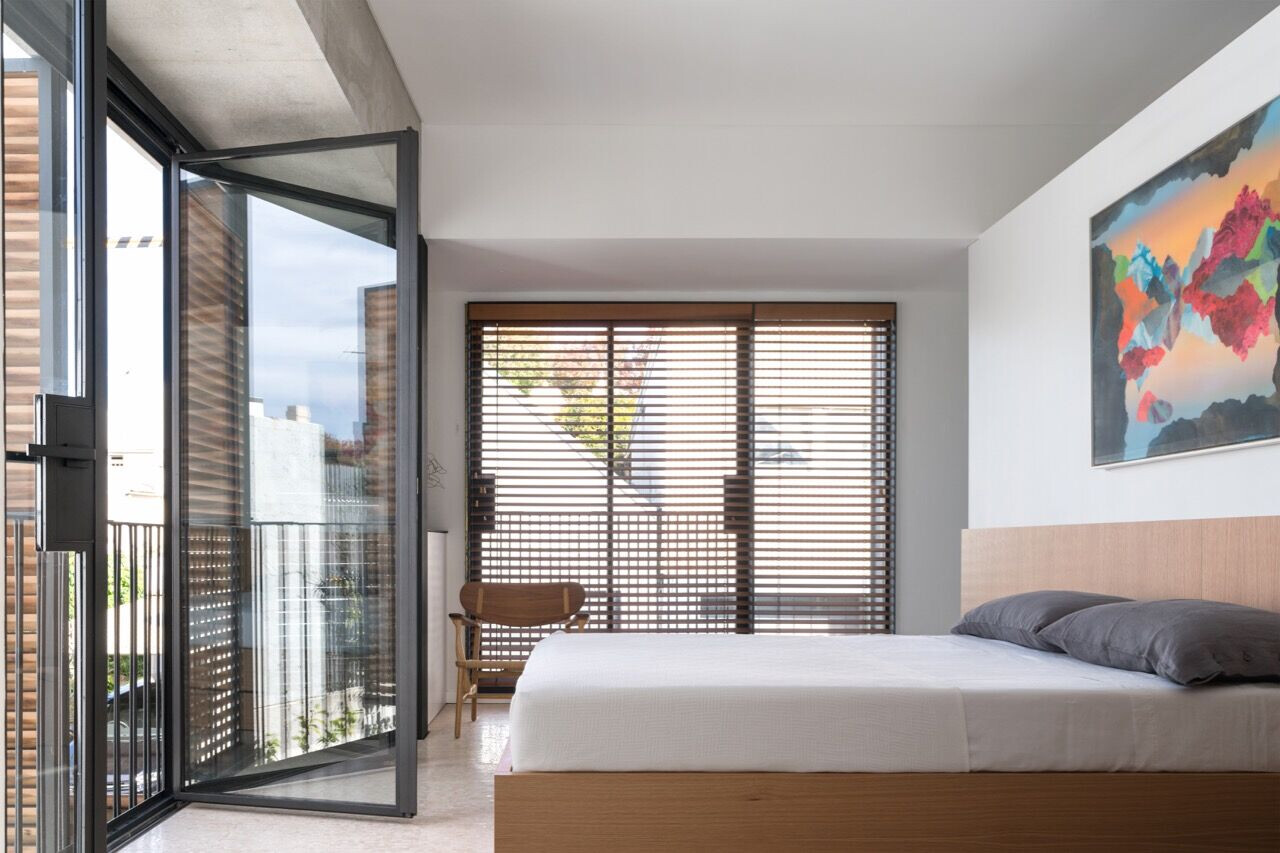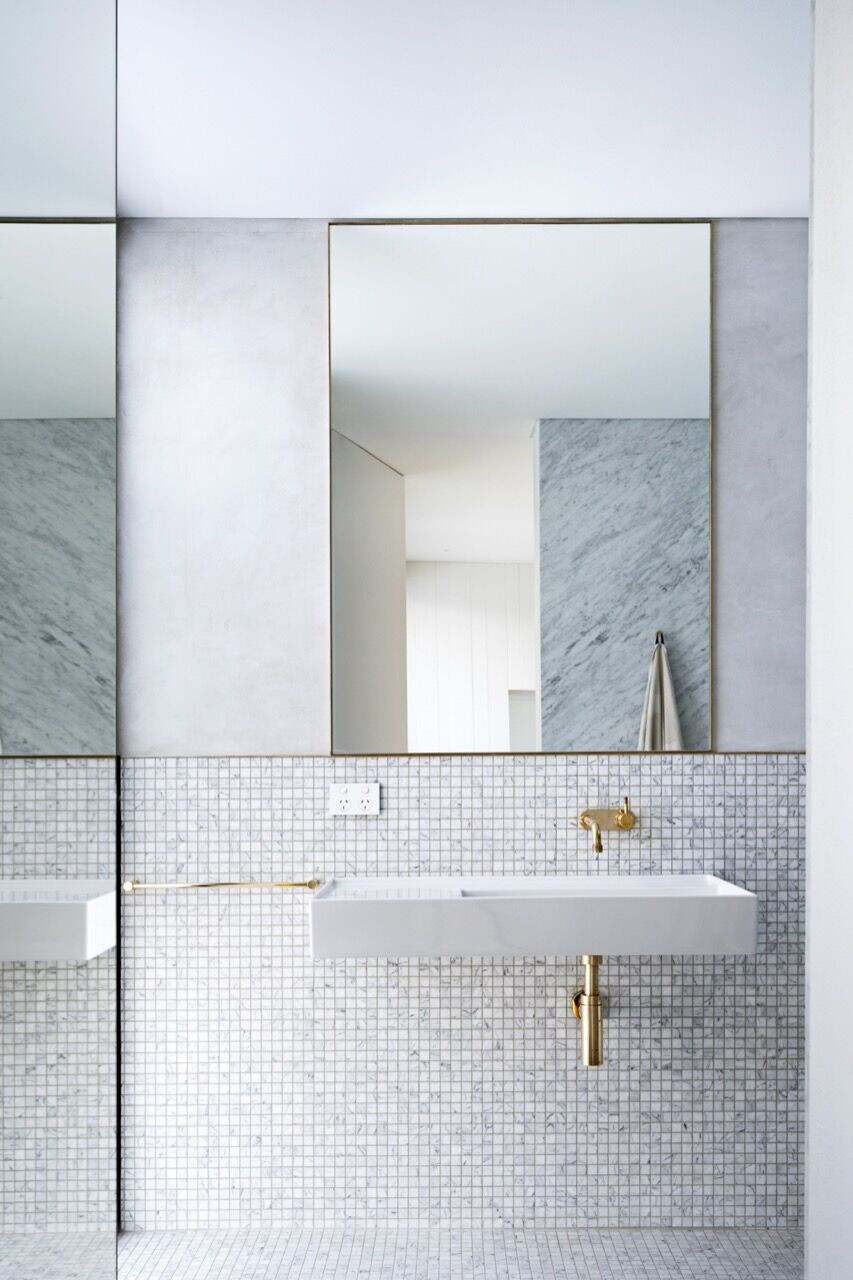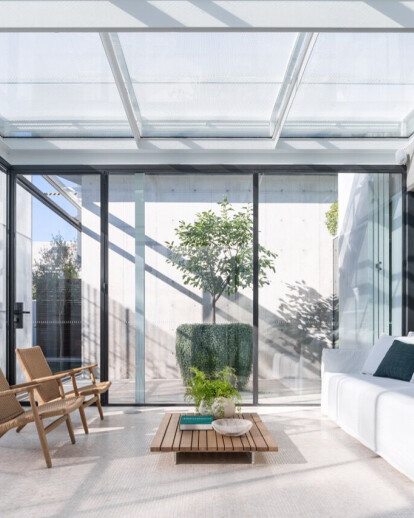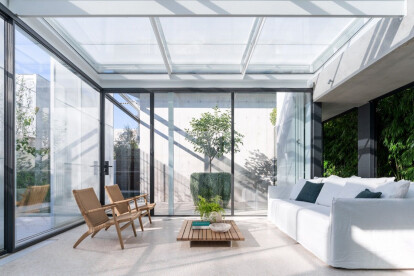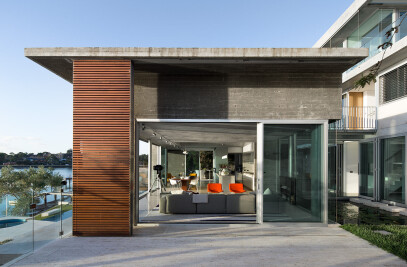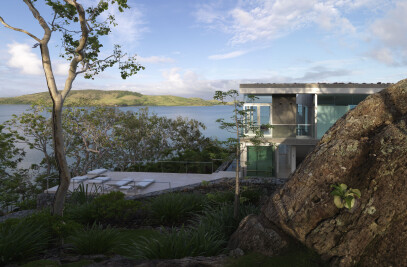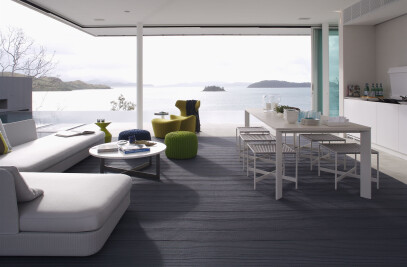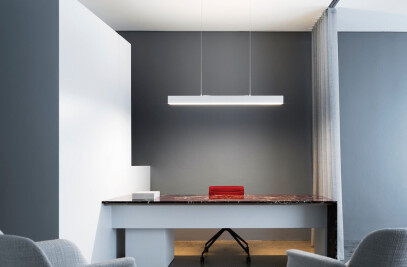Three narrow workers cottages in Woollahra have been transformed into a spacious, three-level family residence.
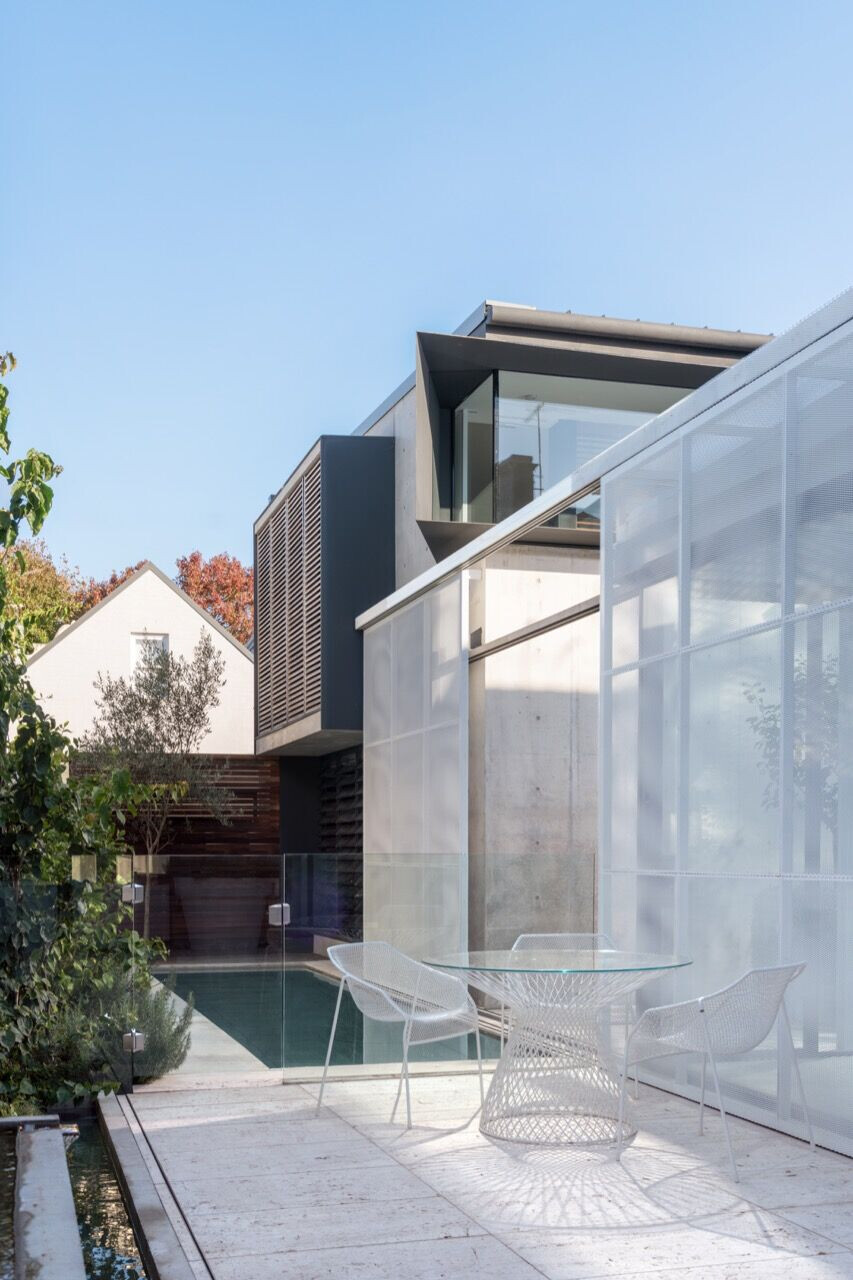
Retaining heritage facades, the new interior is loosely delineated into three sections or capsules.
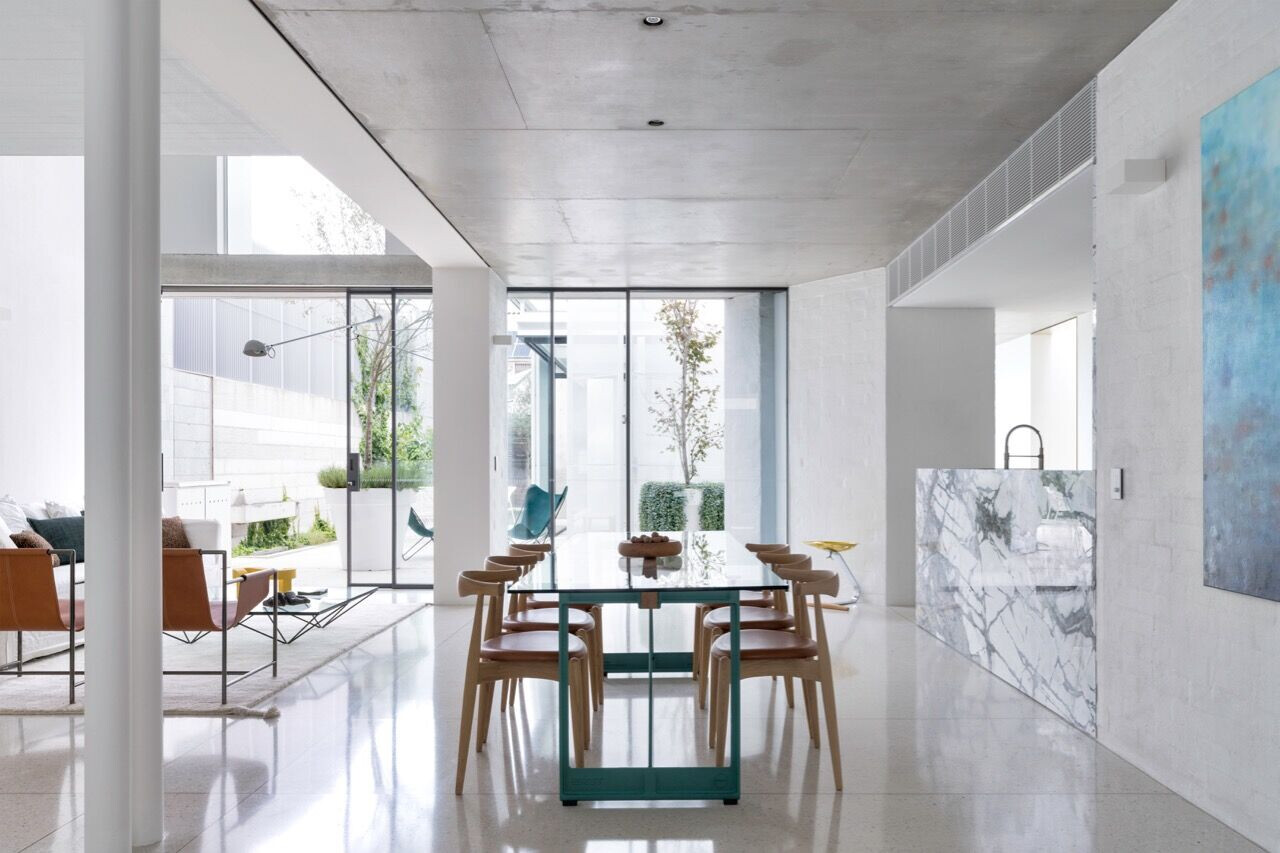
Upon entry to the ground floor is the kitchen and dining areas with upstairs bedroom, ensuite and study. The next capsule presents a courtyard aside a pavilion of sliding glazed walls and expanded mesh operable screens that merge the indoors with outside. Beside this is a double-height, sun-lit void, and a staircase to access the main suite above. At the boundary is a two-car garage and below, a basement contains gym, steam room, cellar, family room and kitchenette.
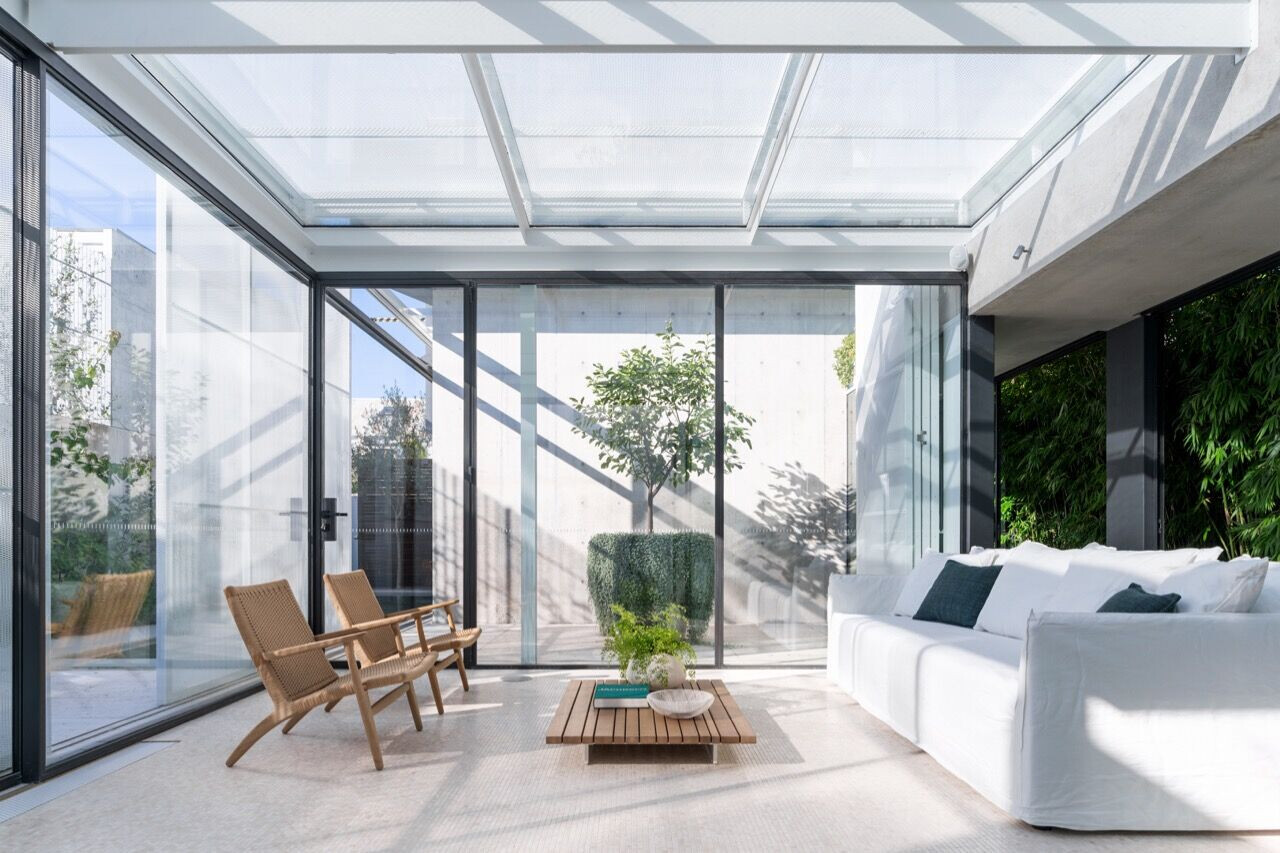
The contemporary aesthetic is pared back and nothing is superfluous to the architect’s intention. There is natural materiality, stone, terrazzo, mosaic travertine, timber flooring with terracotta tiling in the basement. The colour palette is infinite shades of white, white painted internal and external bagged brick walls reflect the light and a perforated steel stair provides texture. There is visual connectivity within, and a passageway links spaces and people.
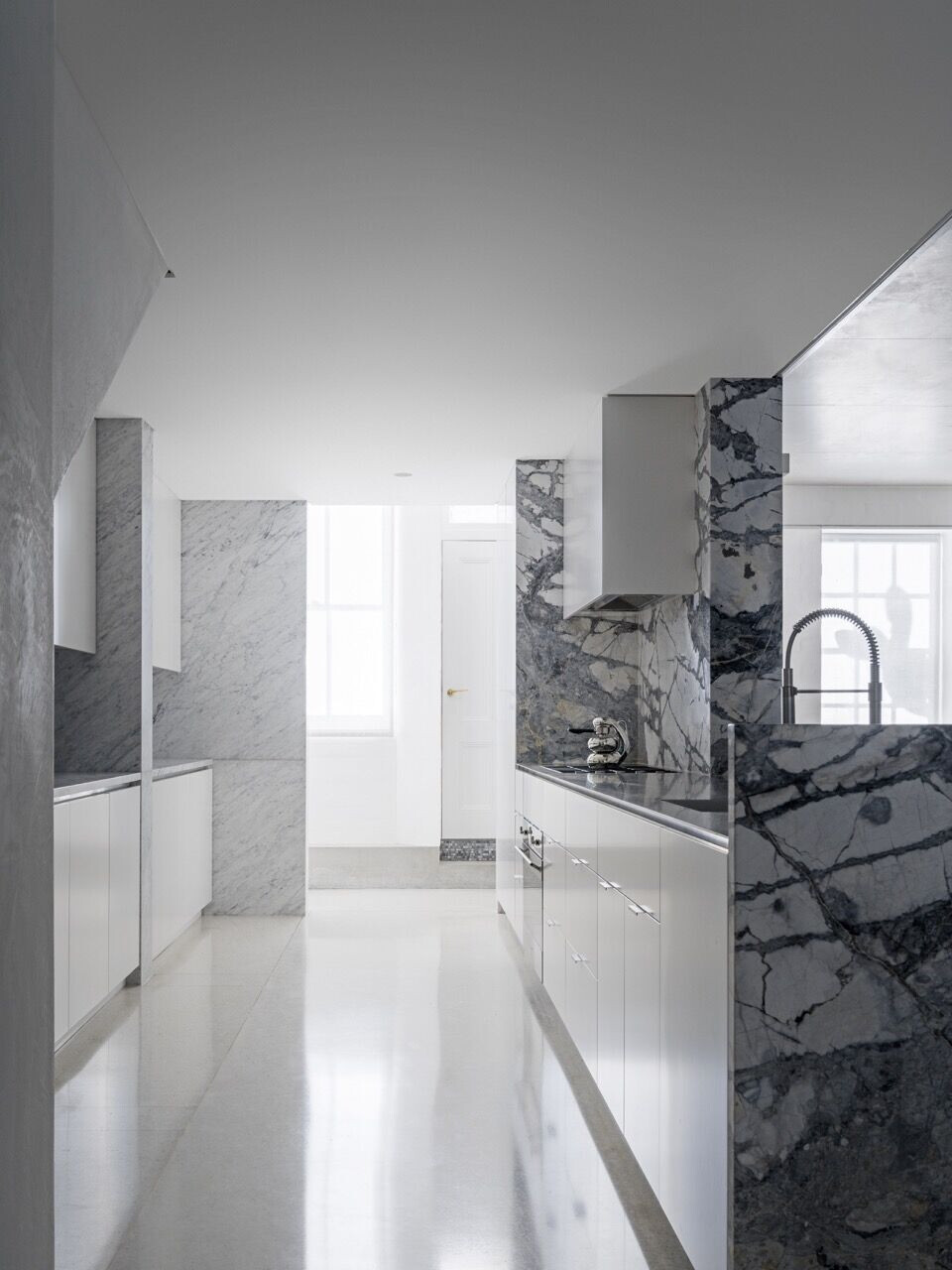
Including an expansive void, providing ample natural light, a courtyard connecting to landscape and myriad textural variety, this design is perfectly resolved and a singular home.
