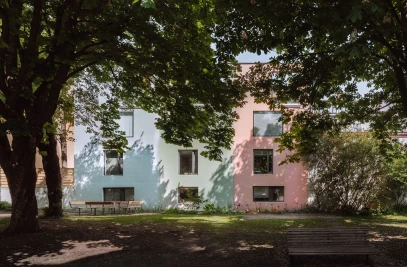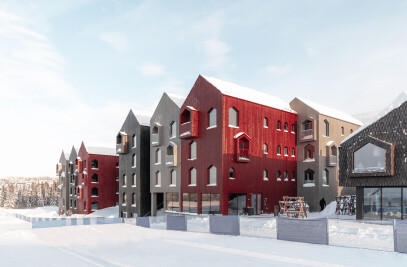This all-year cabin is located in the mountains above the village Ål, amidst cross-country ski tracks in winter and hiking tracks in summer. It is well suited for the family of five and designed to accommodate changes in family composition and a mix of generations in the years to come. The project has had a particular ambition to adapt to the existing topography and natural surroundings, while taking advantage of the beneficial opportunities of the site.
Simplicity and restraint characterize the lodge in its form, program and materials. The building consists of two bodies united in a V-shaped plan with a south-facing glazed wall at its chamfered intersection. The main branch accommodates the entrance hall and combined dining, kitchen and living zones, orientated in parallel with the contours of the topography. The second branch contains a bathroom, three bedrooms and a youth lodge at the far end, each on stepped levels in alignment with the falling terrain. The exterior is entirely clad in pre-patinated heart pine on the walls and pitched roofs, providing a homogenous skin that blends in with its surroundings.
The interior is simple, but refined: walls, ceiling and fixed furniture is finished with bare plywood sheets, and the combined fireplace and kitchen counter is cast in-situ concrete. Glazed openings from floor to ceiling provides ample daylight and transparency to the outside, culminating with the glazed section at the joint of the two branches. While admitting the high sun above the forested crest, its focal point is the forest floor at the base of hill. A comfortable sitting niche provides the optimal place for relaxation and contemplation. Each bedroom is accessed through sliding doors along a narrow hallway of steps descending with the terrain and ending at a youth lounge with views through its glazed gable end wall.
The cabin’s gentle intervention on the site creates small microclimate zones with beneficial sun conditions for outdoor activities and easy access from the interior. Its form reinterprets local and national building traditions, with materials that match and complement the montane birch forest and quality of light.
































