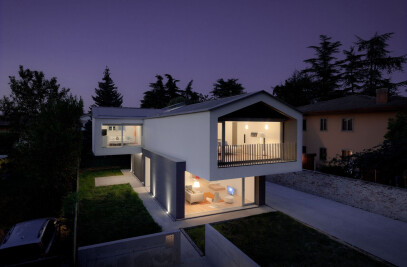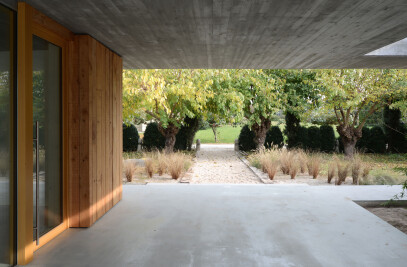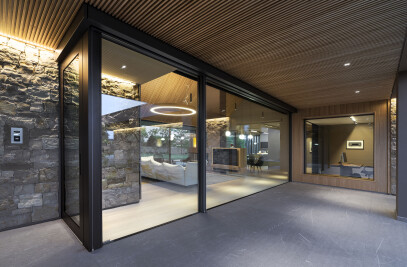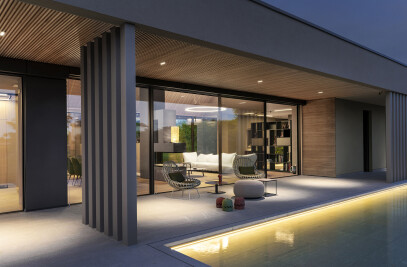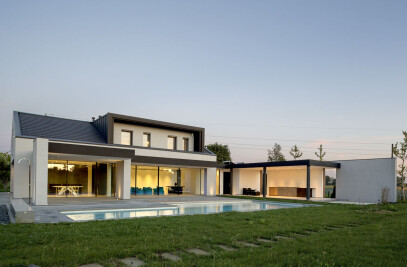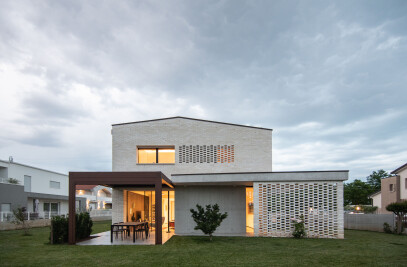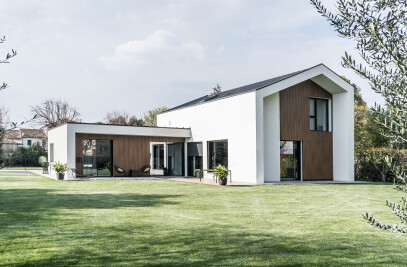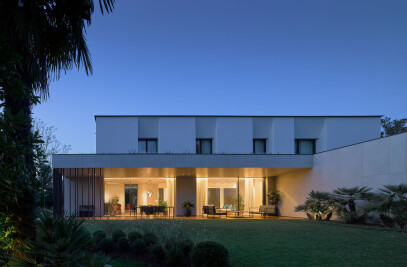House MM has been for “STARCHBP Studio” a challenging project. Located close to the “Montelletto”, the prominence of the area between the municipalities of Montebelluna and Caerano di San Marco, as an offshoot of Montello, the project has archaeological and landscape restrictions.

It was a question of summarizing the needs of respect for places, with those expressed by the client, who wanted a home symbolising contemporaneity and enhancement of the landscape, above all recognisable within the view that sweeps towards the hill, crowned by the dark green of the forest.

From this first reading, the proposal of an L-shaped construction was decided to embrace the garden: facing north with two long walls marked by rhythmic openings and rising to the south from the street level, to recreate a private place inside, whilst at the same time, open to the fleeting perspective of the hills.

The volume translates to a large full-height living area in which the walls are mainly glazed, with Isos and Xtravision, and illuminated by a large prismatic skylight (Duoxima) emerging from the flat roof. From this point a pergola continues the trail, leading to the outdoor swimming pool, in the most intimate part of the garden.

The use of wood in the screen elements, based on the Impronta project, (sometimes opaque and sometimes shading) creates the “chiaroscuso” effect, which means “light and shadow”. On top of everything, the light and horizontal roof with its “green system” reveals trees, that stand out against the sky.





