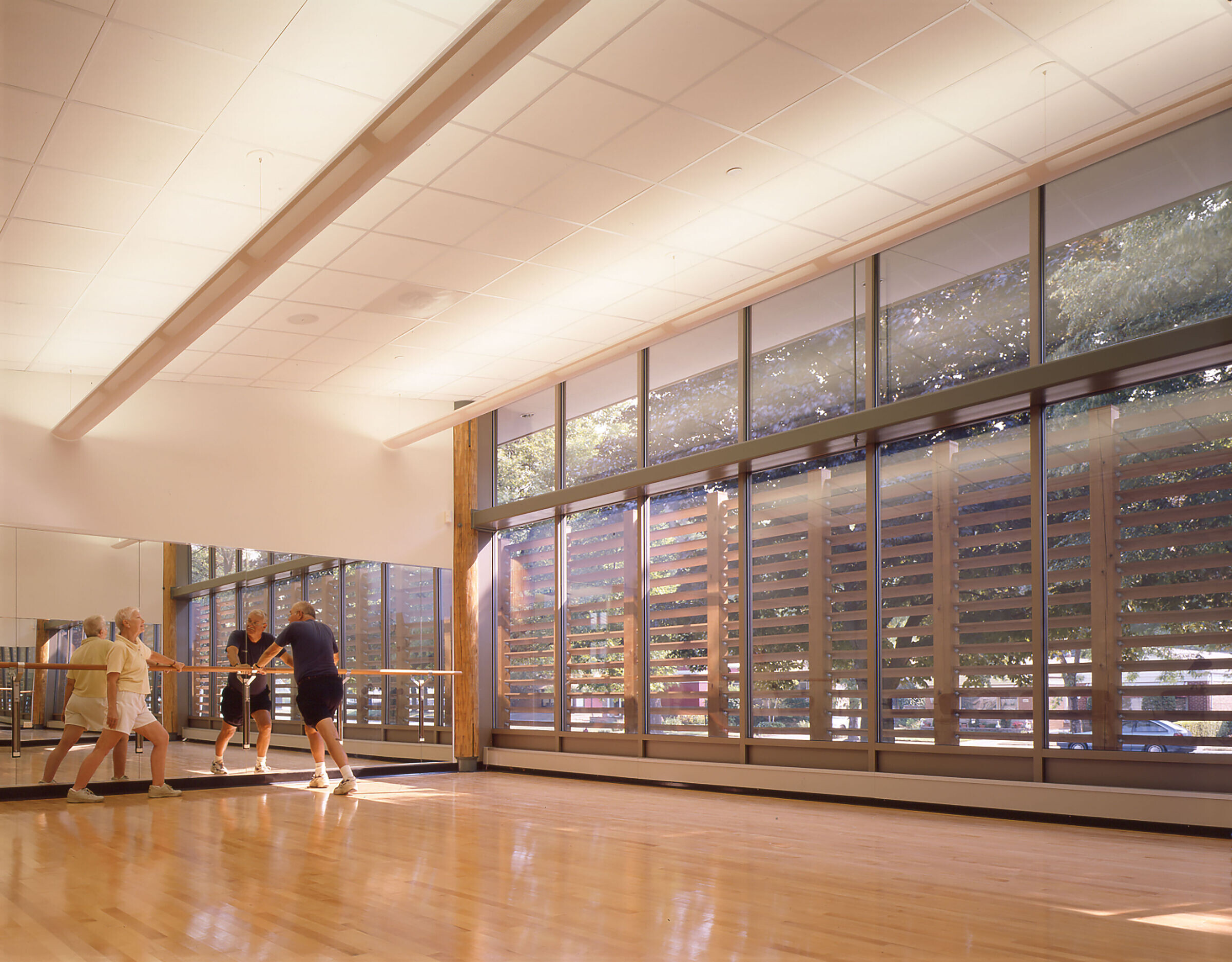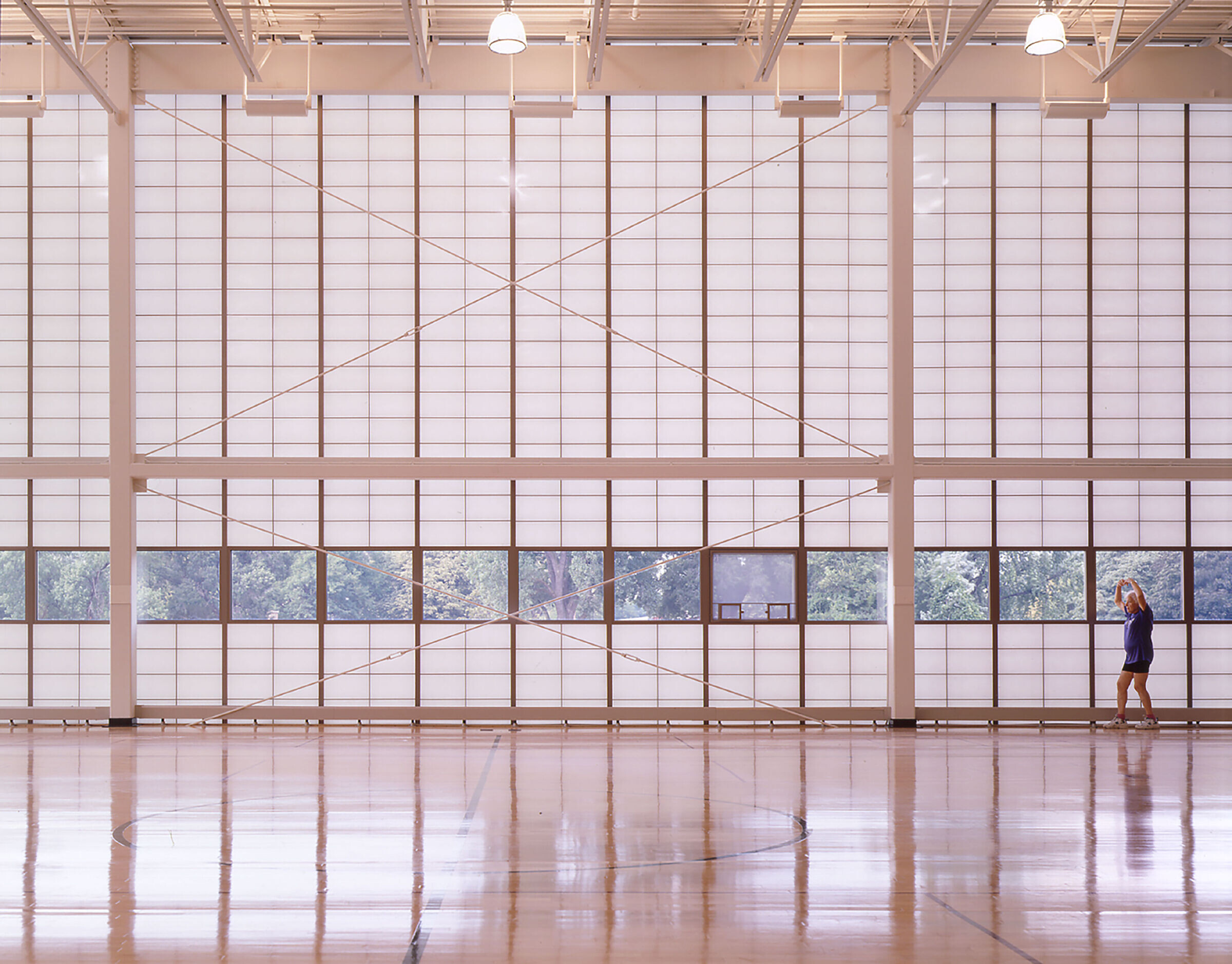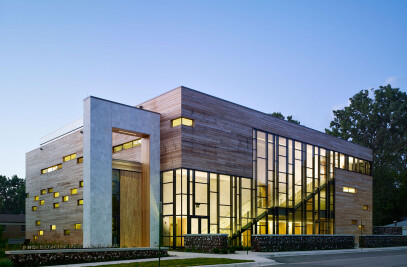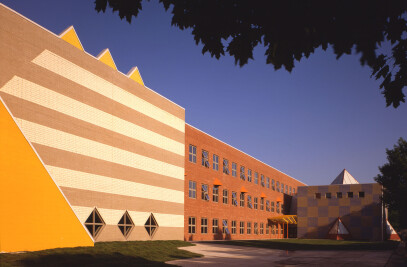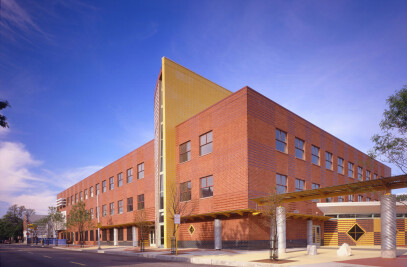Located on a reclaimed recycling site in a 27 acre park, the senior and community center recalls historic park structures. The design approach seeks to visually and spiritually minimize the loss of finite green space by creating a transparent pavilion-like building that blends interior and exterior.
The center has three components: a glass enclosed classroom wing shielded by a wood louvered screen; a multipurpose gymnasium/theater constructed of translucent fiberglass panels; and office/ support spaces clad in brick.

These three components form a courtyard containing an enabling garden. This outdoor “classroom” provides additional space for yoga, painting, gardening and tai chi.
Natural materials were selected for durability, accessibility and sustainability. The wood louvers are built from sassafras, a weather resistant sustainably harvested species that allows daylight while protecting occupants from glare and heat.
Two site specific outdoor pieces by sculptor Fred Nagelbach were installed as part of Evanston’s Art in Architecture program.
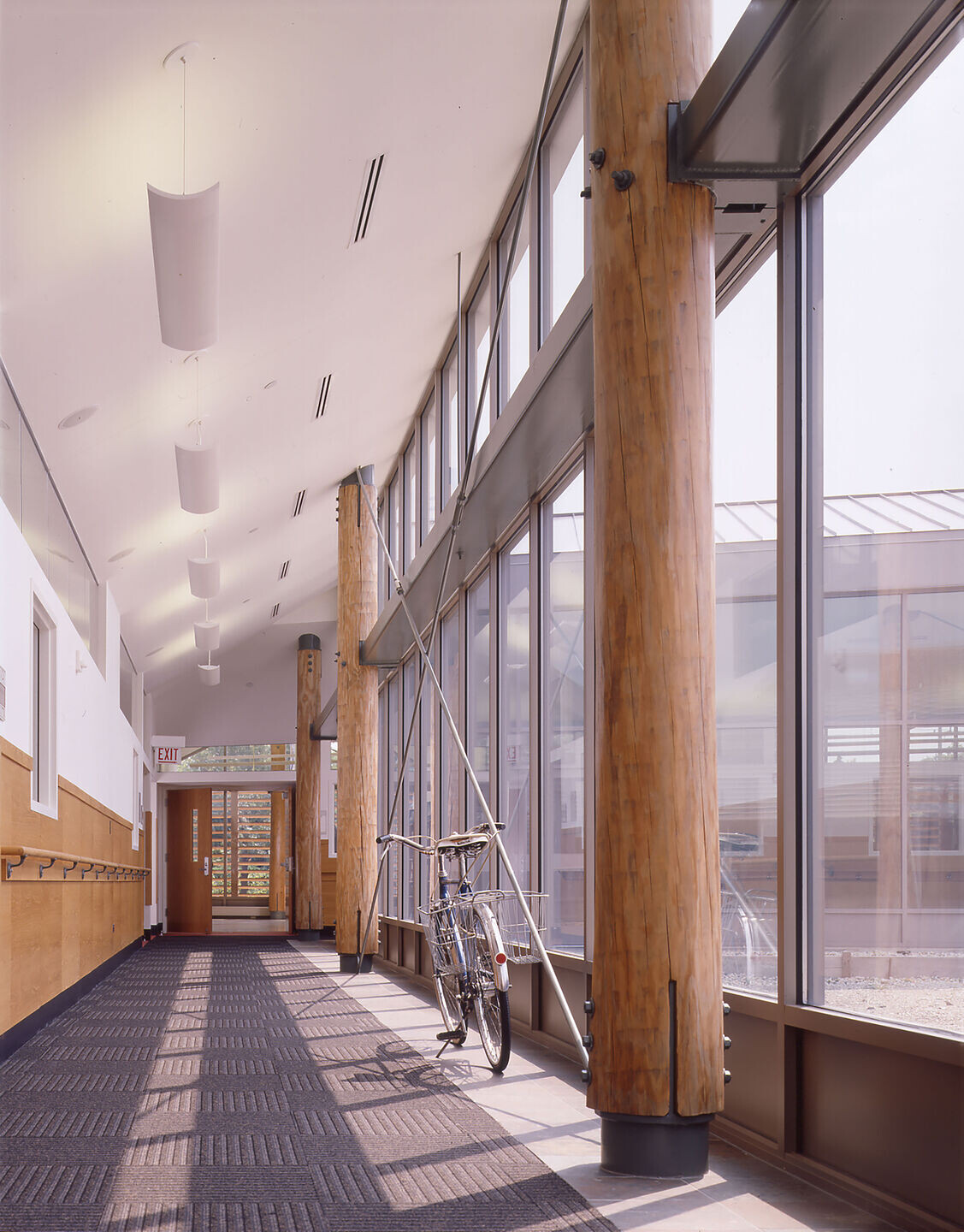
Team:
Architects: Ross Barney Architects
Client: City of Evanston
Collaborative Partners:
C.E. Anderson & Associates (Structural Engineer)
Jack Weiss Associates (Signage)
Ramm Associates (Mechanical & Electrical Engineer)
Terra Engineering (Civil Engineer)
The Meyne Company (General Contractor)
Wolff Clements Associates (Landscape Architect)
Photographer: © Steve Hall, Hedrich Blessing
