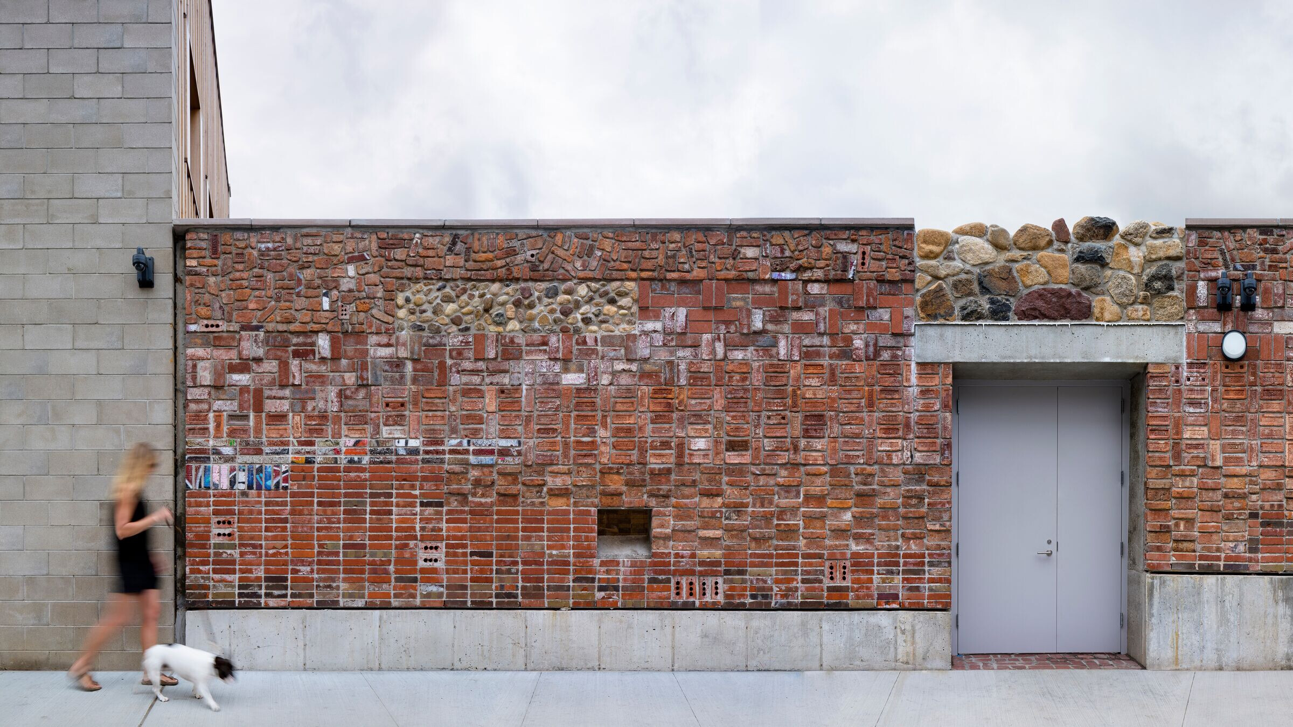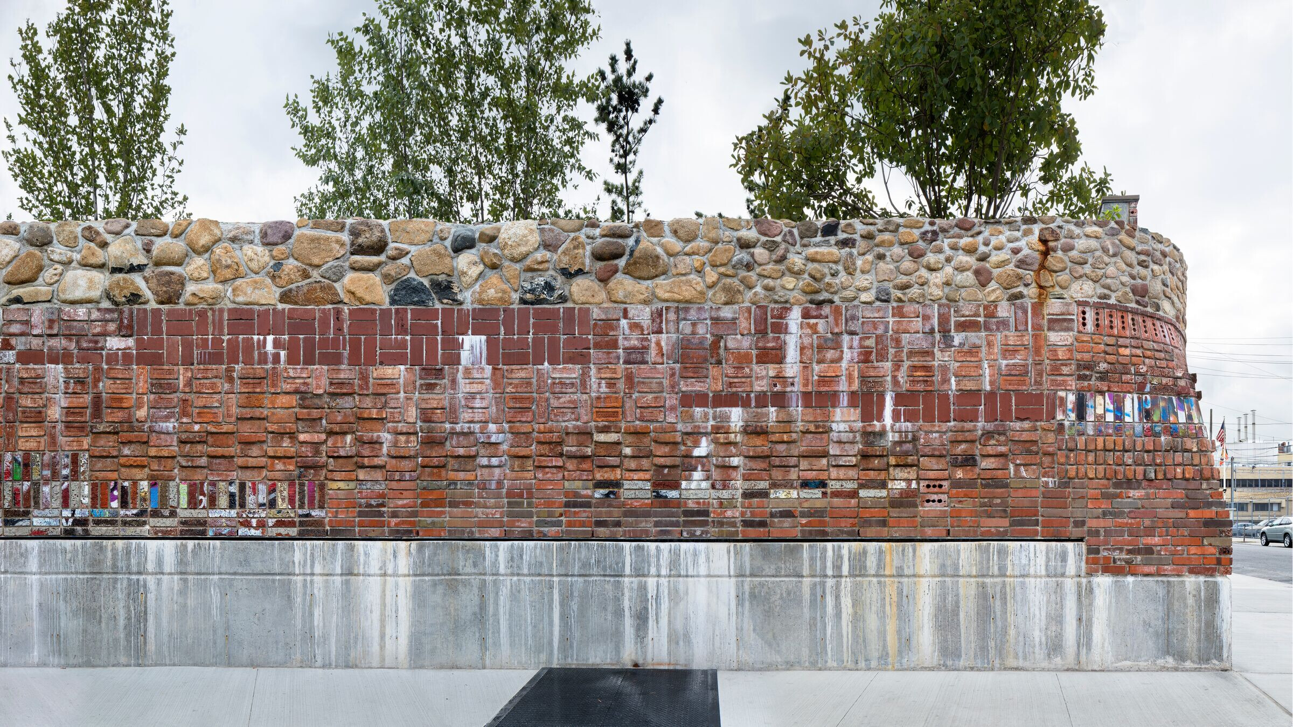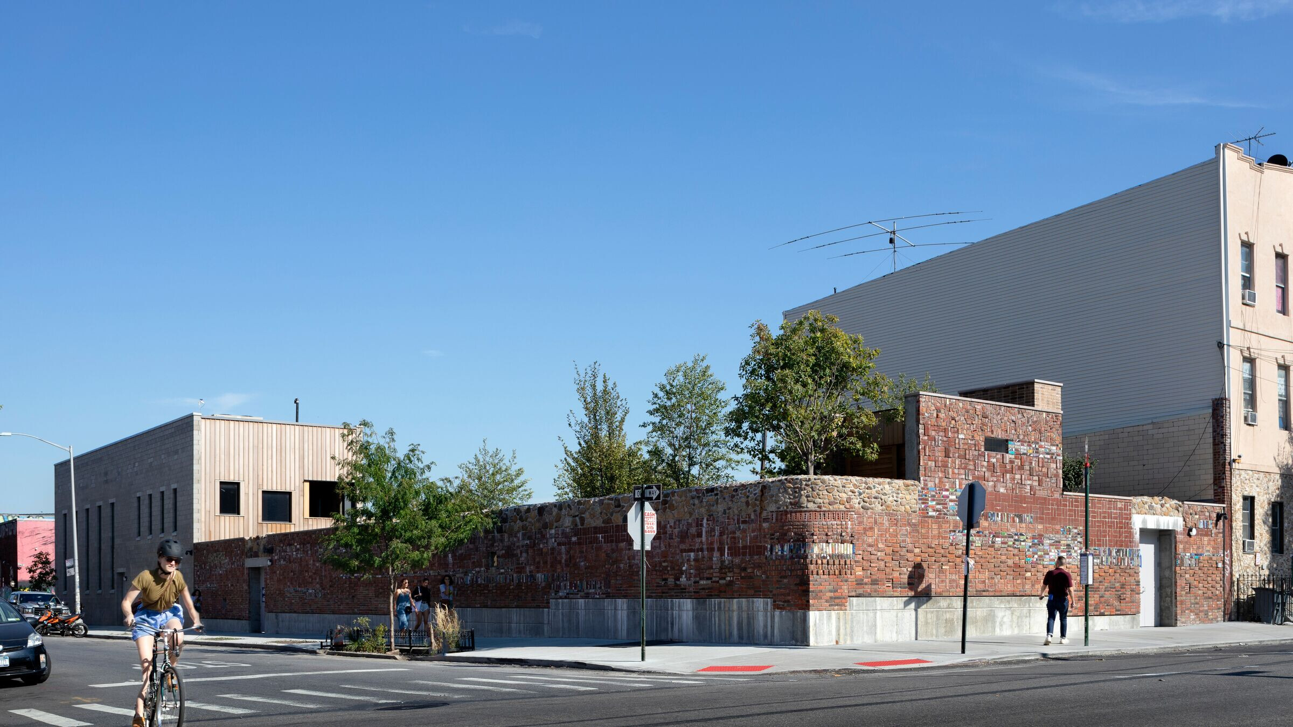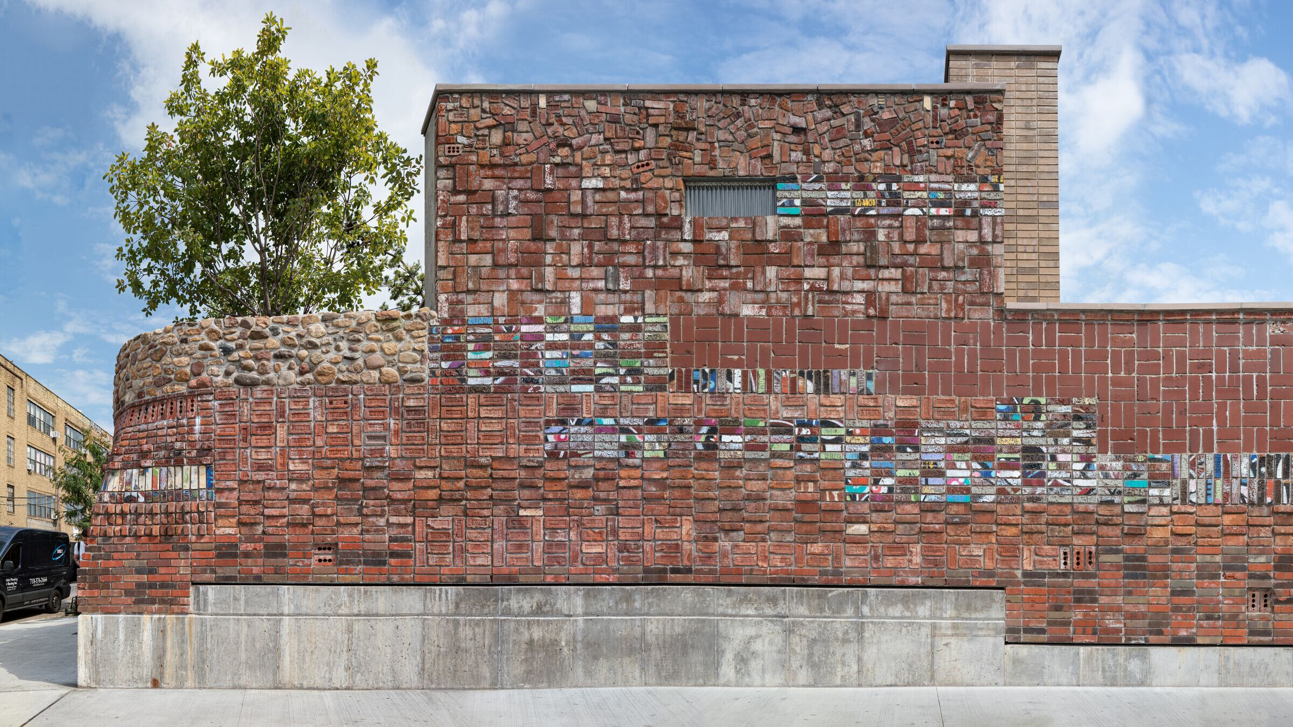This wall is a time machine. It is an artwork constructed of pieces from previous buildings on site—from 16,000 years ago to today. We reused over 11,000 salvaged bricks from the demolition of an existing warehouse to create a 200-foot long streetwall of reassembled bricks and stones, illustrating the material history of the site in an impressionistic tapestry.
Material reuse, craftsmanship, and narrative are the essence of the wall, which forms the perimeter of a botanical garden and venue space, also designed by Dameron Architecture. The wall is twelve feet tall and retains nine feet of soil.

We designed the wall and oversaw construction in collaboration with a group of master masons. The bricks were cleaned and scraped by hand on-site, counted and sorted by type (graffitied, stamped, face brick, back brick, ribbed, terracotta block, extruded, molded, gneiss from Manhattan bedrock, bluestone from Pennsylvania’s quarries, and tumbled sandstone glacial till). We cataloged our findings and researched the provenance of the historic bricks, from molded makers’ names of now-defunct Hudson River brickyards to the bricks from more recent street-facing assemblies with layers of pastel graffiti clung to their faces. The bricks were arranged into seven types of bond patterns and placed on a new concrete wall as a masonry veneer, creating a façade that melds history and architecture.
The project is in Bushwick, Brooklyn, an industrial neighborhood known for its street art. We spoke to community members and local artists to gain an understanding of how the complexities of their craft could mesh with our architectural and geological research of the site. We designed a highly specific architectural work, rather than a blank canvas for street art—the process of which still leaves us with questions. Is this street art? Is it decoration? Is it preservation? In the end, we hope that the wall honors the artistic spirit of the place.
"A Wall Made of Bricks" won the 2022 National Small Projects Design Award from the American Institute of Architects.

The project started as a solution to a need that arose while we were working with the owner to design a botanical garden and venue space. We needed a perimeter retaining wall to shield the garden from two well-traveled streets. The wall is twelve feet tall and retains nine feet of soil on the other side. We took on this facade as a separate endeavor from the greater project, and it grew into its own.
This project is unique in that it is the only facade in New York City to exclusively reuse existing reclaimed site materials. It is an experiment in circular design.
The challenge was to reuse the mass of the buildings that once occupied the site and had to be torn down because of structural instability. Circular design certainly isn’t easy. Reuse is a painstaking process that requires the client’s stewardship of the environment.
The existing buildings were demolished, carefully removing the intact masonry and stone from the existing walls, foundations, and boulders from the soil uncovered during excavation. Reclaimed elements were sorted, cataloged by type, and reassembled in a tapestry by a team of master masons, expressing their original character with no additional finish treatment.

Embodied energy is a part of the dialog that we hope to create with this project. The construction process for this wall was drastically different from a typical construction project in New York City, which ships existing material on the site off to a landfill and ships newly manufactured material to the site. These new materials are typically mass-produced and of questionable origin. All of this is an incredibly energy-intensive process. Here, we found a valuable and beautiful way to honor and invest in the existing physical material found on site. Plus, the reuse process was a means to create local labor opportunities that wouldn't have been needed in a conventional project.
Even after construction, the wall continues to evolve. Rainwater washes through the cracks in former foundation stones, stripping them of iron oxide. Calcium from mortar leached through the joints creates a new growth of puffy white efflorescence, while portions of the wall that face north are just deep enough to allow traces of moss growth. We left our own mark too, casting the firm’s name in concrete bricks found throughout the composition. Our role was a moment in time in a project that explores time and express itself as a part of continued history.

Team:
Designer and Architect: Dameron Architecture
Structural Engineer: Silman
Photographer: Amy Barkow
































