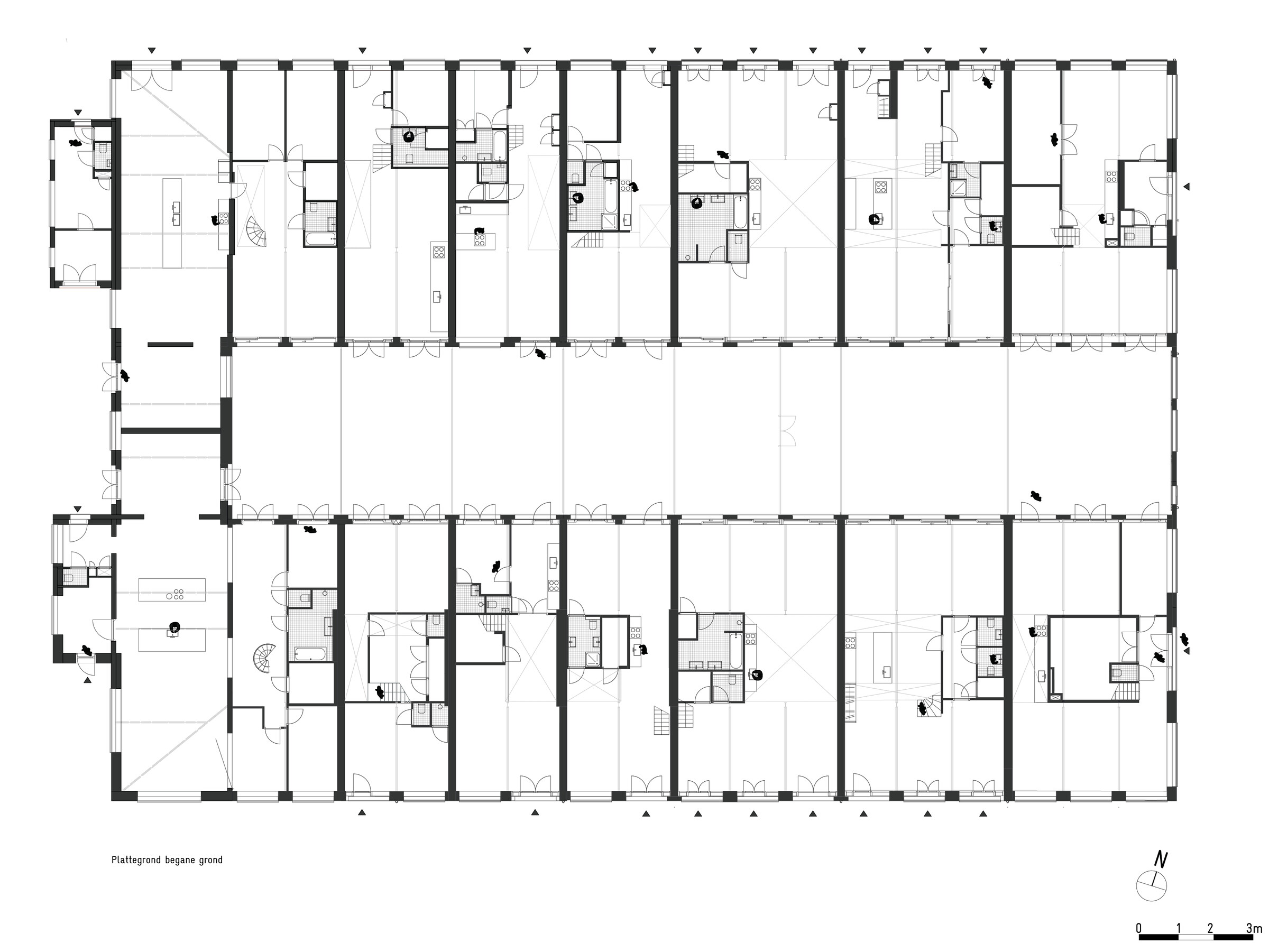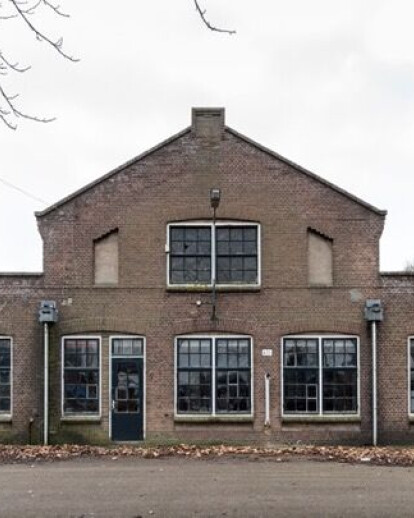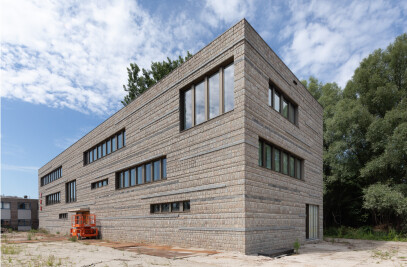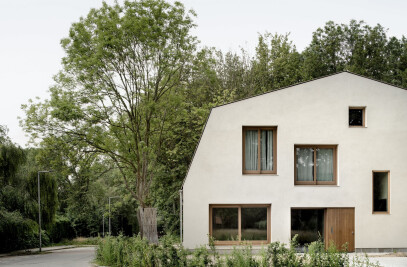‘’Repairs may be visible as scars of time’’ - Peter van Assche
On a monumental enclave of former barracks, workspaces and ammunition storage on Het Hembrugterrein in Zaanstad a transformation occurs.
The 100-year-old workspace A11 for weapon repair is being transformed into residential- and working spaces at the initiative of a group of inspiring and creative people. The visible scars of the building that have arisen over the past century are embraced. A renovation based on valuable details such as the stepped brick corners, the brick arch above the windows and brick cill layer beneath. This shows the history of the building with its changes over the years. With the design only what is structurally necessary is repaired. Perfect is not the intention. Repairs may be visible as scars of time. Additions form a new layer but do not overwhelm the current qualities. The interventions aimed to preserve the building as a whole and are in service of the building.

Not everything can remain as it was. The window frames have to be replaced. This will be done in a way that the window frames have their own modern and powerful aesthetic. This is one example of a new visible layer with its own identity and yet subservient to the bigger picture. What may not be immediately visible is that the building originally consisted of three separate parts. In the future there will be eight separate parts behind the facade that will just as before not be immediately visible from the outside. On the inside dividing walls will be added in a way that the symmetry and rhythm of the building will not be interrupted. This ensures that the original structure remains legible. The middle part will be transformed into a patio leaving the old framework intact.

Both the residential- and working space will be delivered empty. This way the residents are free to design it their way. This set-up allows for a completely free floor plan and the opportunity for free individual choices arises within the collective walls of the building. Due to the profile of the future residents the workspace is not completely lost. Space is created for the continued practice of contemporary crafts.






































