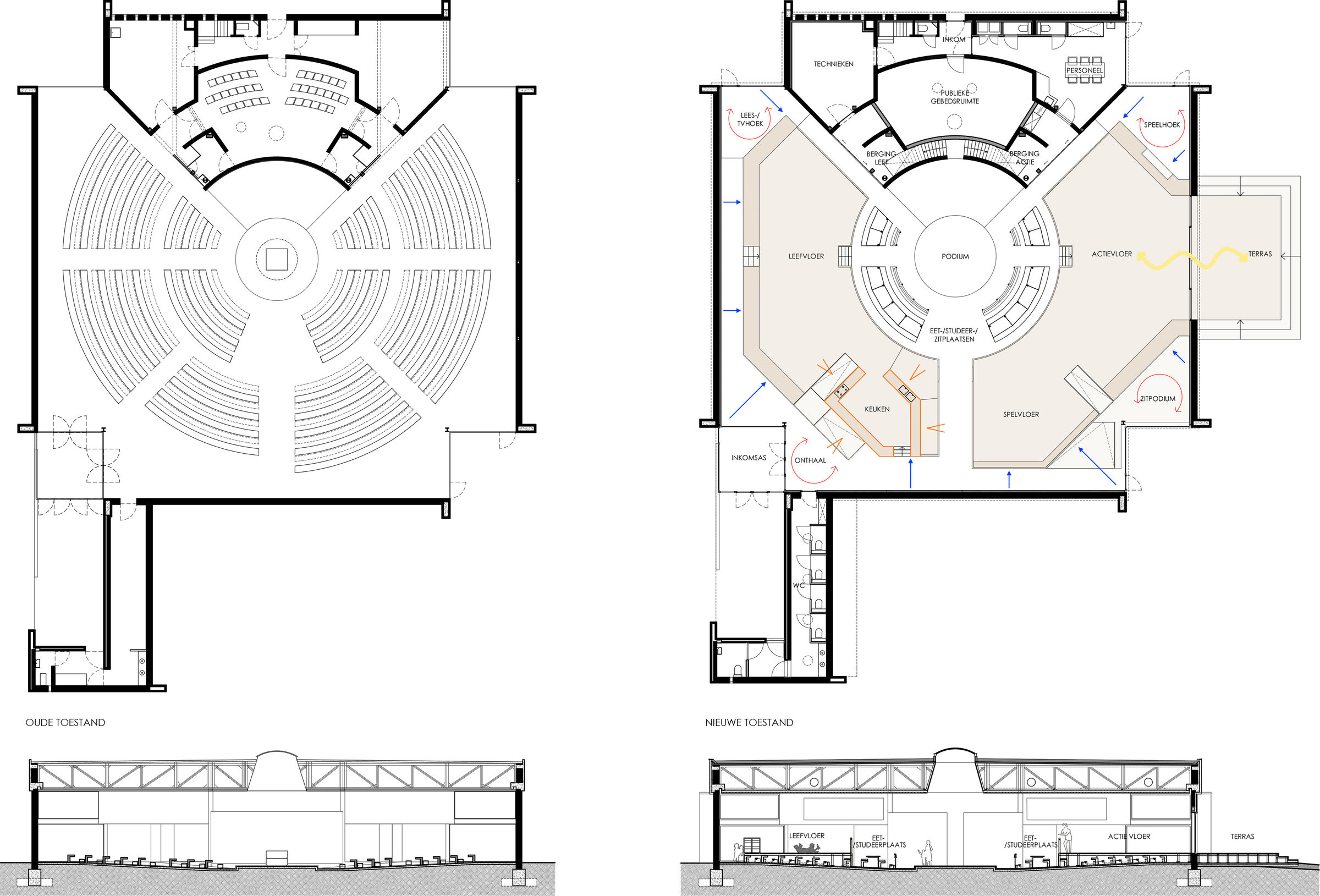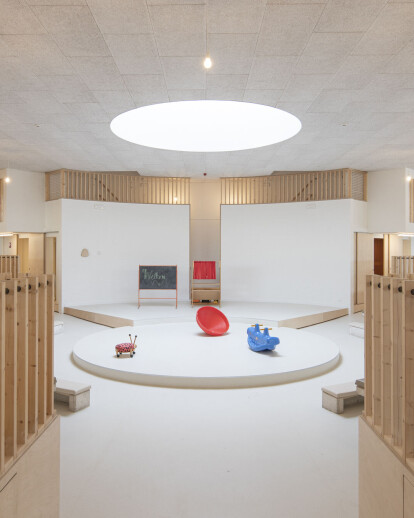Customization
Because well-defined redevelopment recipes don’t work and therefore, customization is fundamental in heritage conservation, the City of Eeklo organized a competition to ensure that its planned reconversion from church building to out-of-school childcare runs smoothly. To say the least: ‘a challenge!

Because the new function is the result of an acute need that may evolve over time, the previous city architect Filip De Pau considered it irresponsible to permanently change the building through hard, expensive interventions. The competition specifications therefore stimulated a reversible intervention. We are only "guests".

The existing church was characterized by one large rectangular space, without naves. The circular floor plan organized around the altar, with ascending rows of benches and dome crowns, evoked a sacred dimension. The liturgy was celebrated on a central plateau, to which all seats were directed.

Many of these elements could be "recovered" and used as an asset. The conversion respects the existing planning organization, around a center, accentuated by a zenithal daylight injection. The first two bank rows are left in function. They unite the children around a storytelling moment or puppet theater.


The visual readability and spatial effect were monitored. High walls, cabinets or volumes that would crumble or divide the space were avoided.
The sloping floor and the concrete benches have also been retained. To create the new living and exercise floors, they were covered with a wooden structure, which can be removed at any time. Circularity at its best!

The apparently no longer usable space between the benches was made laterally accessible by means of shutters and serves as storage space. Among other things, the former bench handrails with bookshelf are preserved there.
The design finds a new balance between historical and architectural values on the one hand and new needs on the other.
Sustainable
The city of Eeklo confirmed to the Covenant of Mayors and promised to emit 40% less greenhouse gases by 2030. The competition specifications tightened that goal for another 10 years.
The thermal insulation of the heritage was approached as an interdisciplinary statement in which cultural values, building physics, historical materials and constructions had to operate in conjunction. The exterior walls were insulated, the roof was given a warm cap and the exterior joinery was replaced by a high-quality thermal version.
The building was given a "relighting", a balanced ventilation with heat recovery and BaOpt control, a heat pump heating and a PV installation for renewable energy production. In function of a higher sanitary consumption, additional rainwater collection and recovery was provided. Partly due to a circular philosophy, the use of materials was limited.

The building looks carefully at its new future.
The use is locally orientated, which encourages gentle mobility.
A participation process was coordinated with the stakeholders. Double use of the spaces is already on the agenda.





























