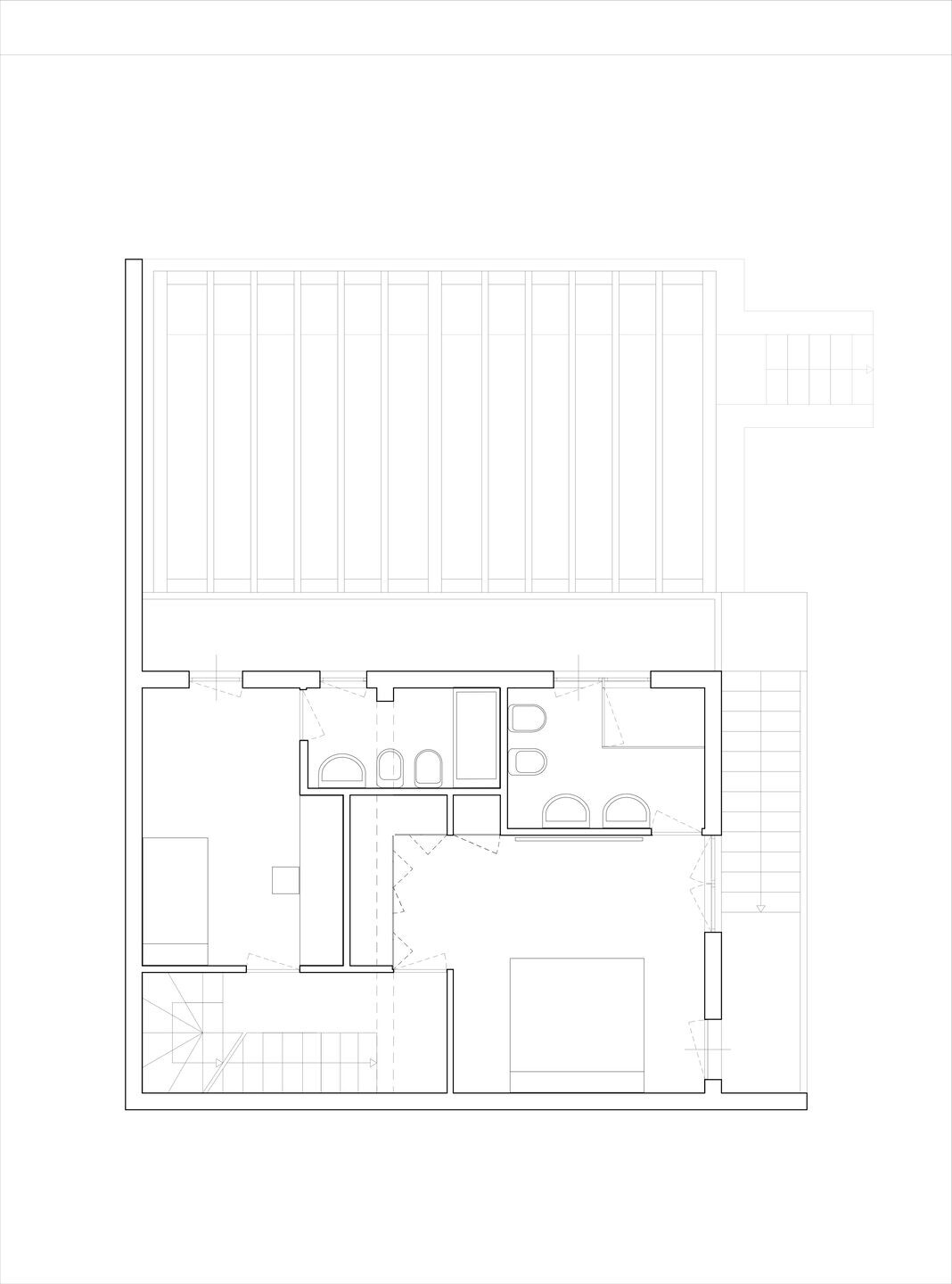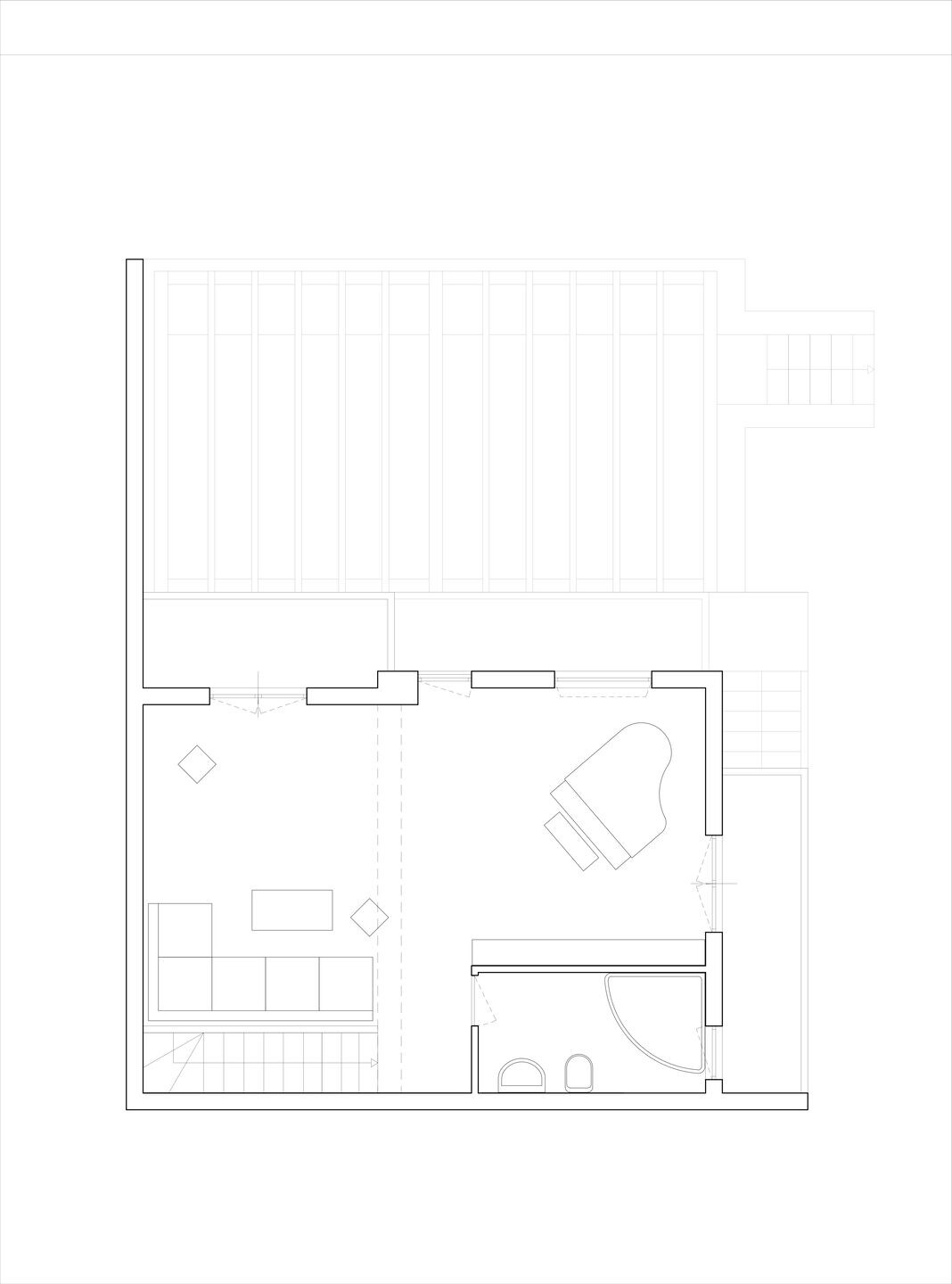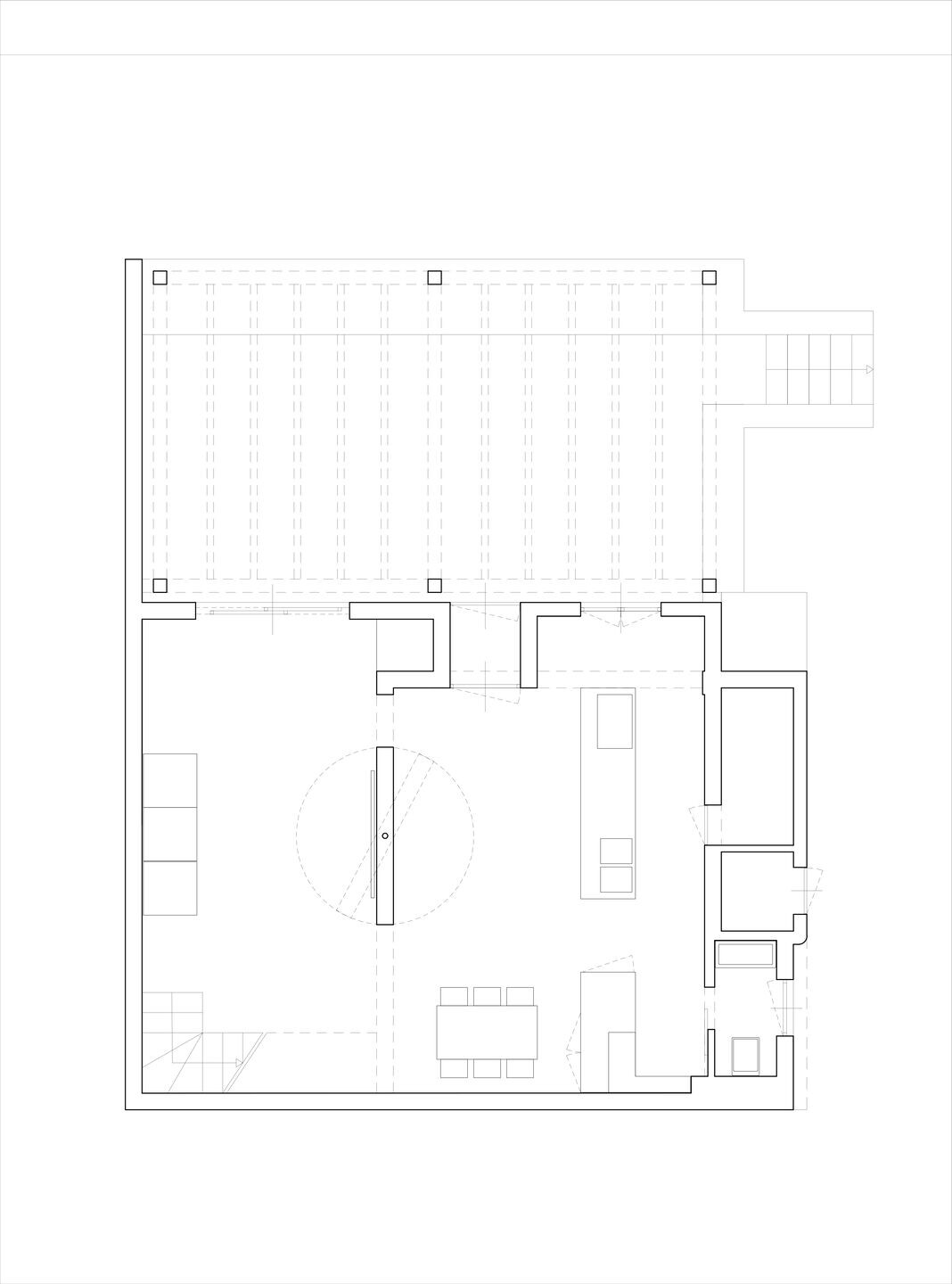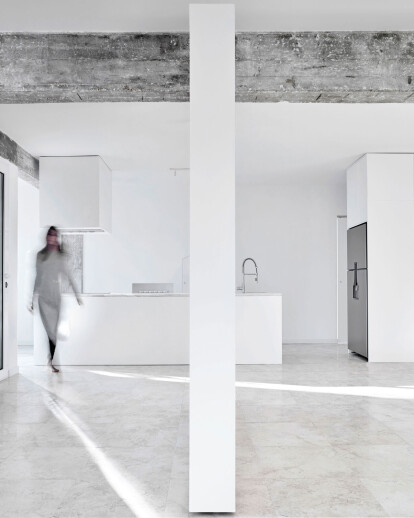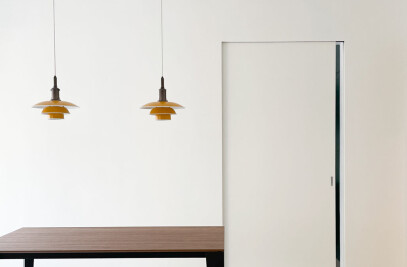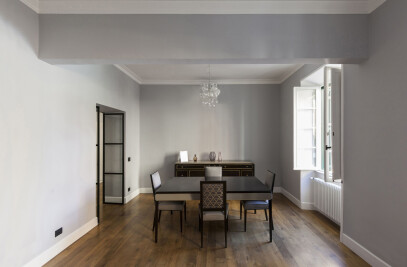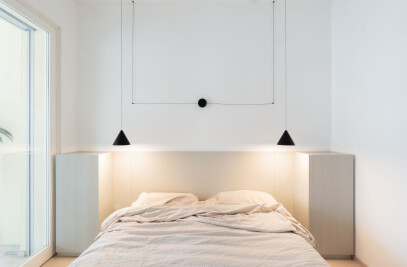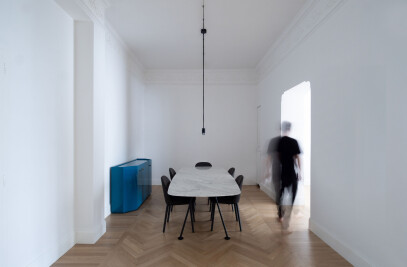The small city villa is part of a bigger housing complex which is not visible from the road. A pleasant journey through a long and isolated garden ends in a slightly lower veranda. A shaded and intimate space that melts with the openness of the ground floor and leads to the entrance.
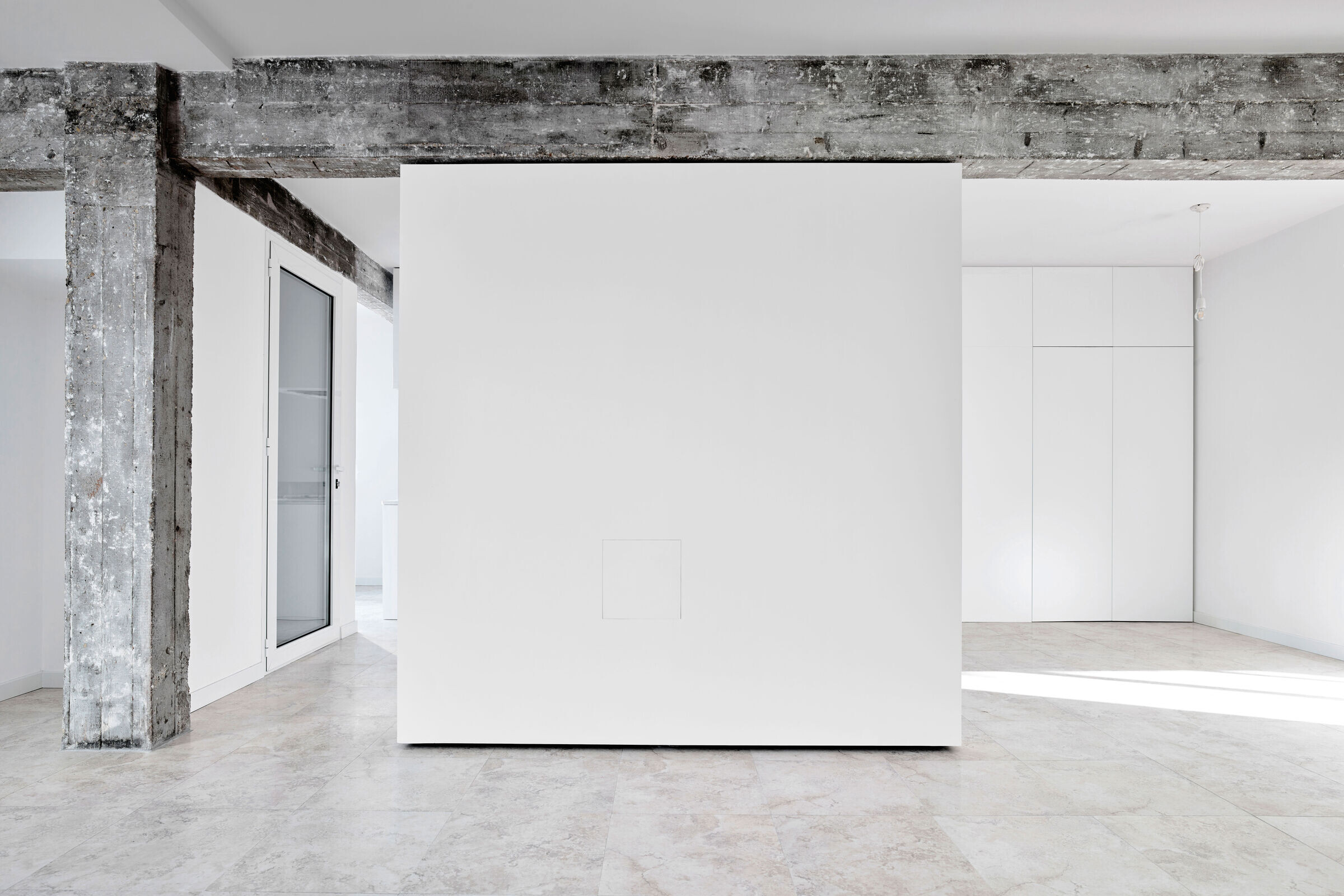
The bright open space on the ground floor hosts the daily activities of the young family. It’s a unique and generous living room where light can freely flow or be easily arranged thanks to an ad-hoc rotating wall.
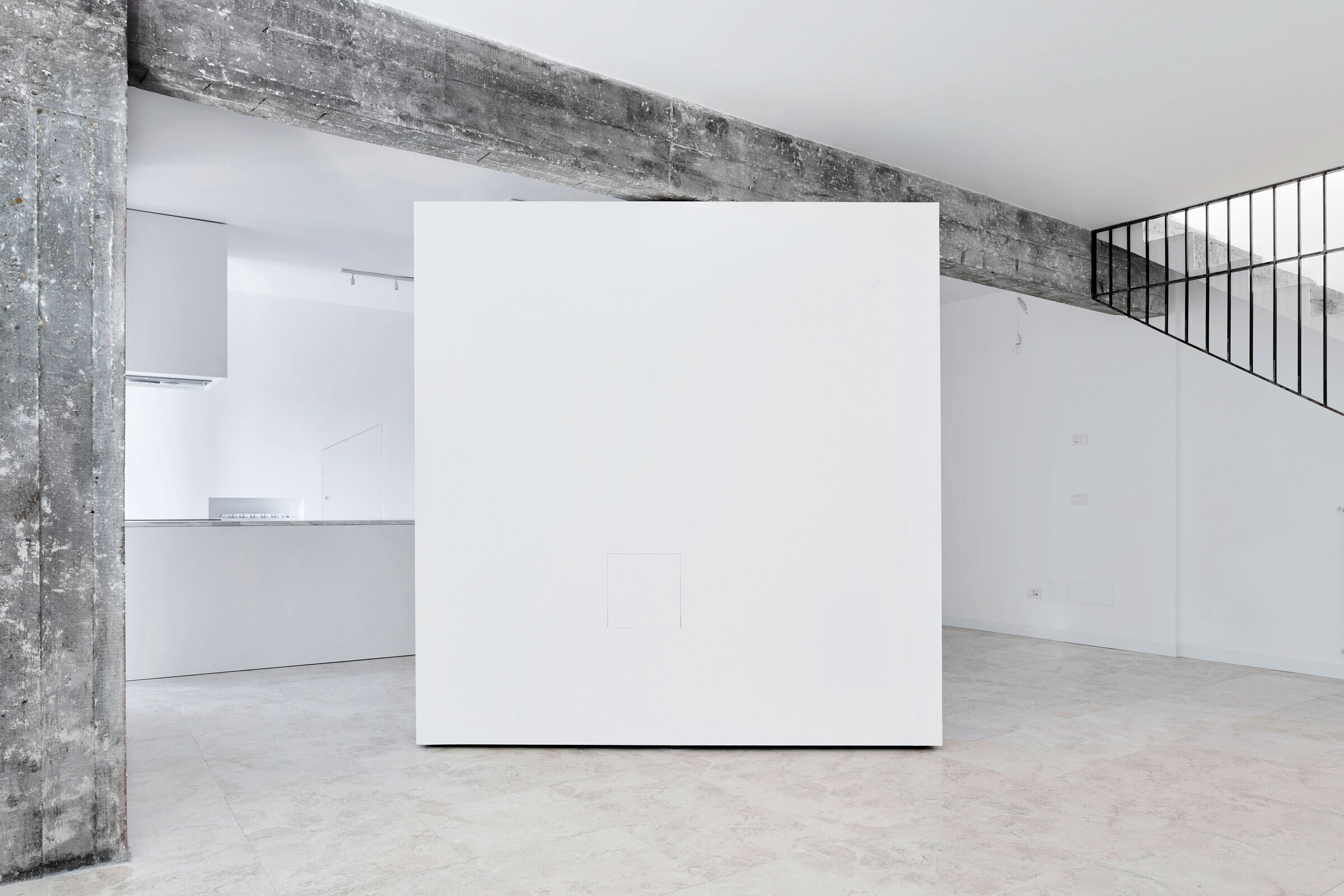
Once hidden by a thick plaster layer, the brightness of the structure is now clearly revealed, driving the whole concept of the spaces and creating a direct dialogue between structure, form and space to produce a distinctive architecture through its own construction.

A handcrafted steel handrail defines the connection with the spaces above. The exposed concrete staircase was brought to life by removing the former wood cladding.
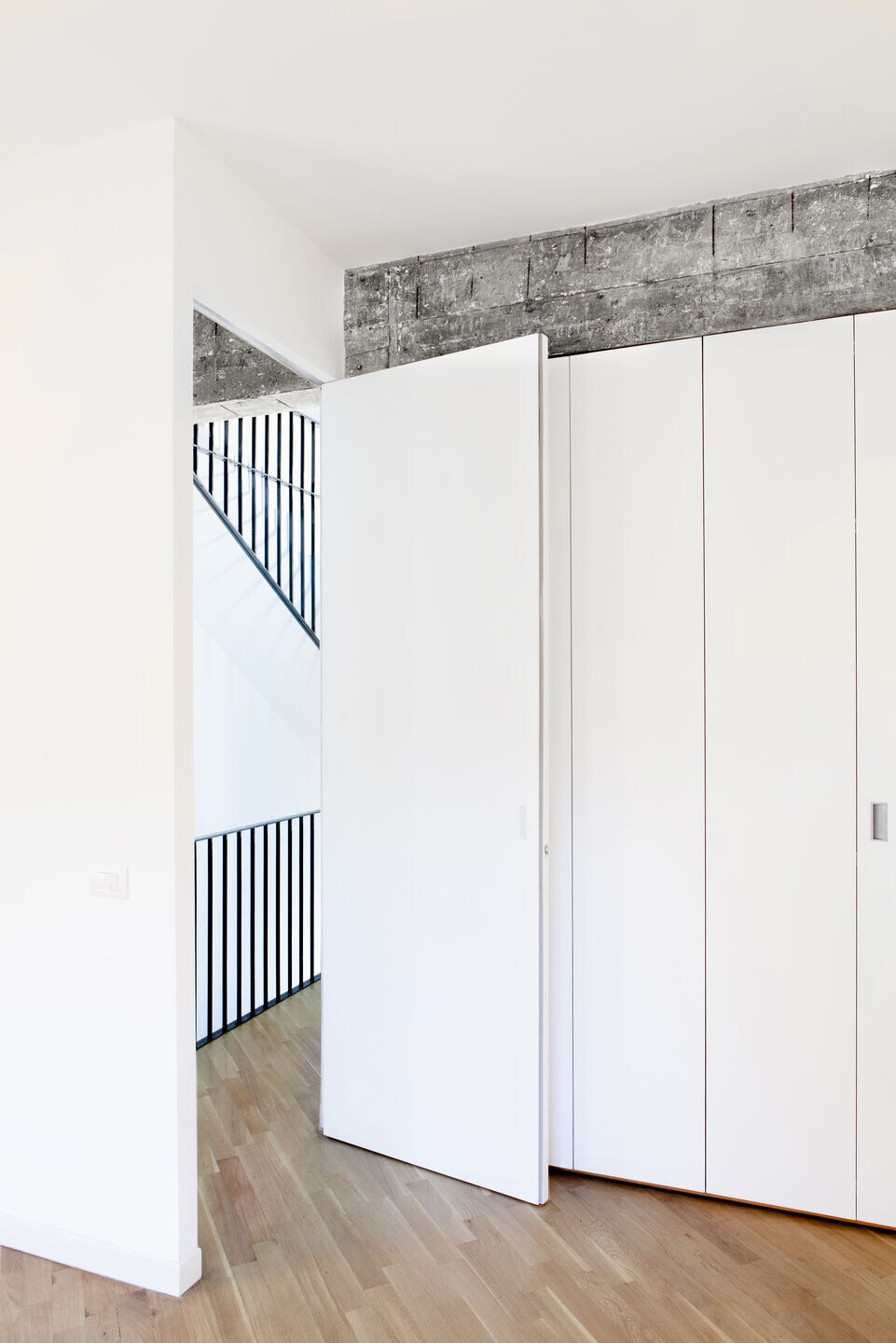
Two essential en-suite bedrooms with built-in closets create the most private zone on the first floor. Both rooms are accessible by a narrow corridor that connects them to the top floor without invading the privacy of the guests.
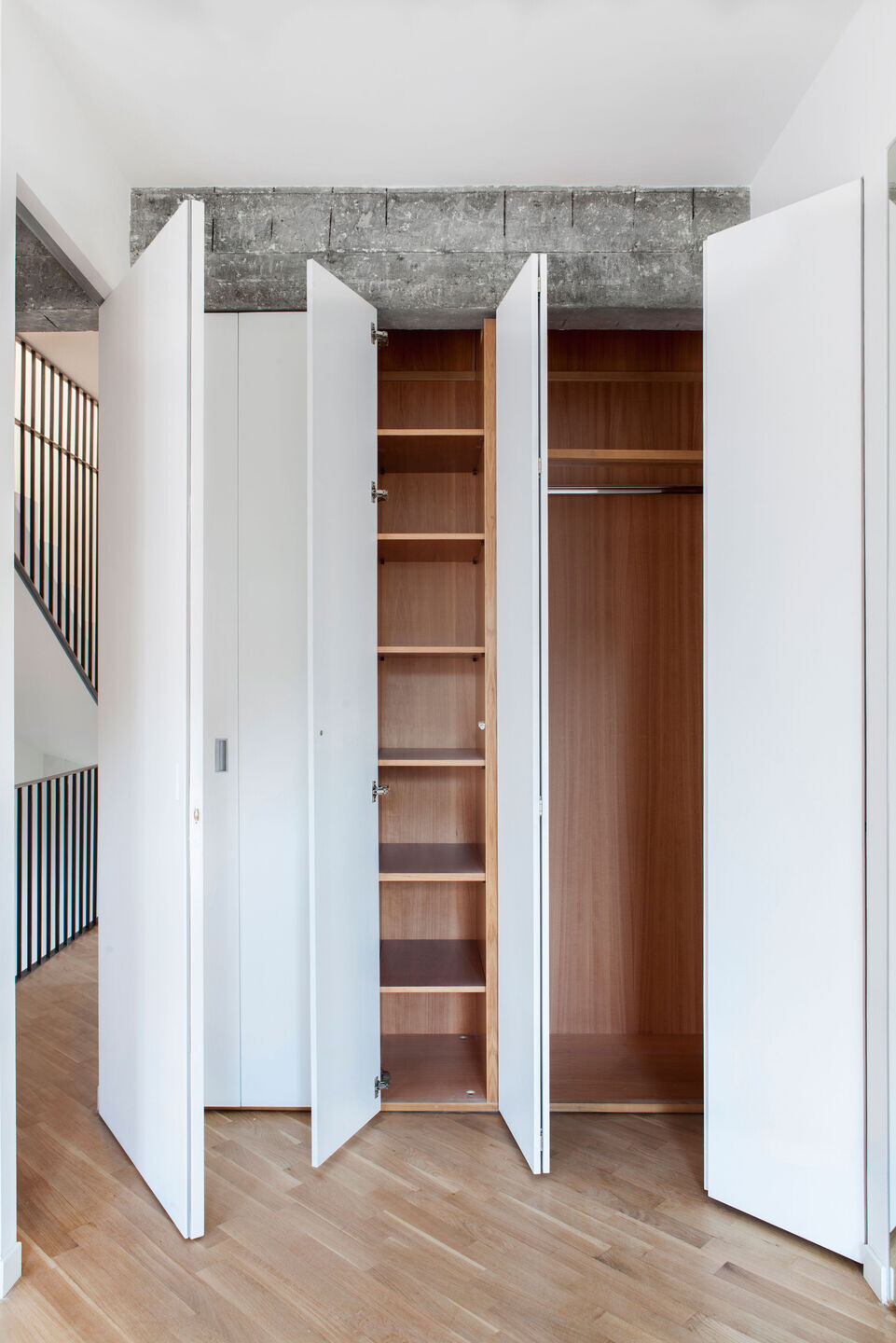
A peculiar sloping ceiling donates a very generous and sincere atmosphere and welcomes to the family’s room: the brightest and highest floor where to cultivate hobbies, work or have fun. Here a new opening towards the South offers fresh points of view on the surrounding landscape.
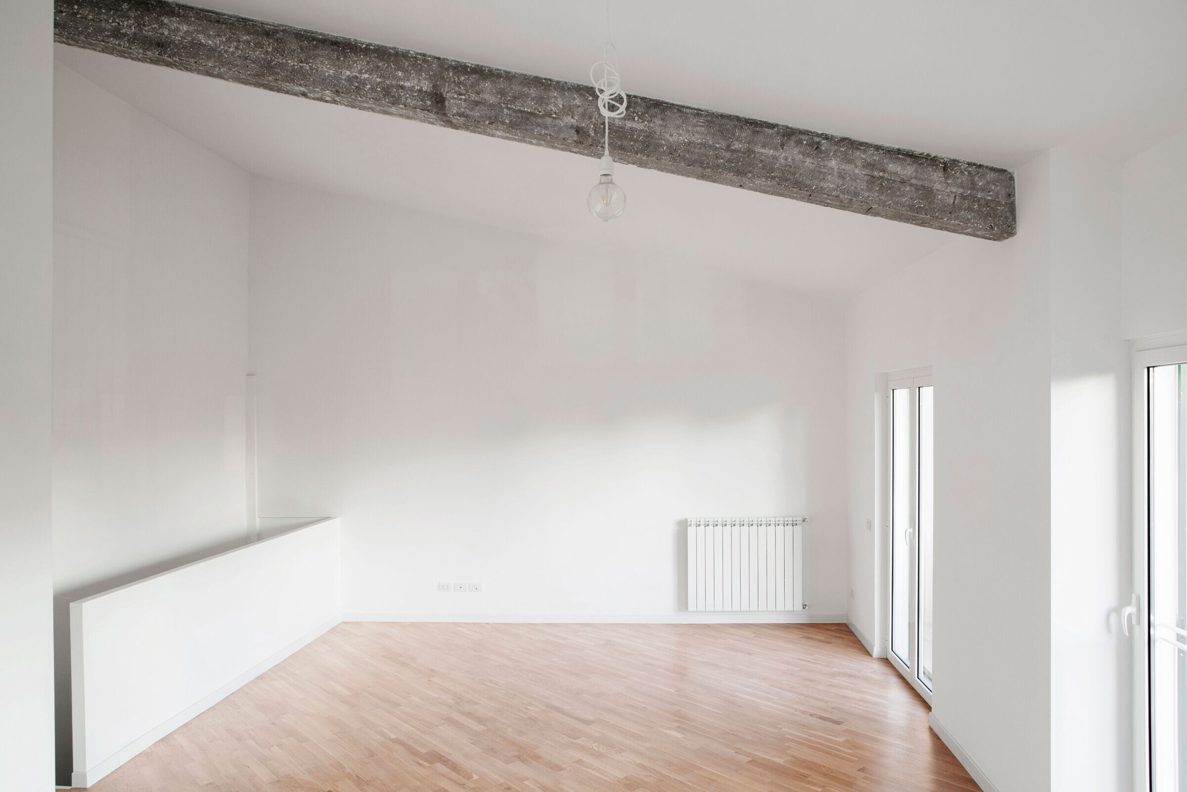
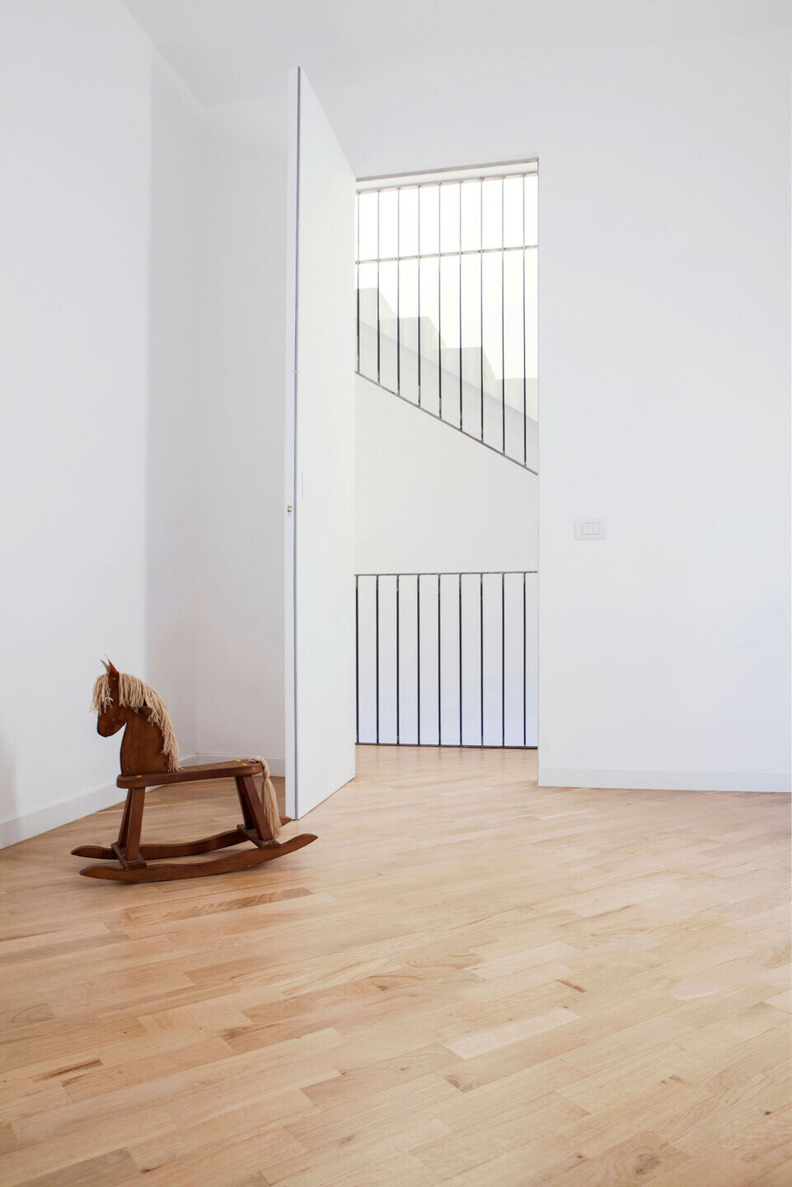
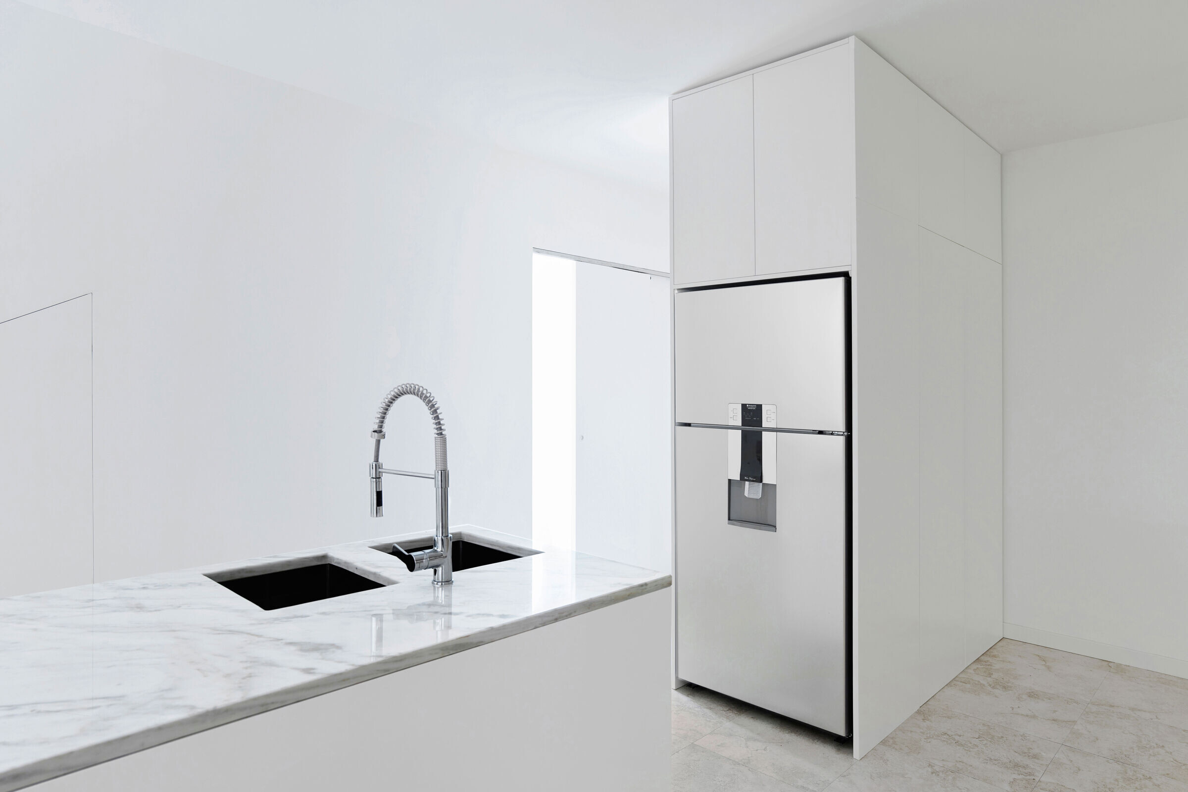
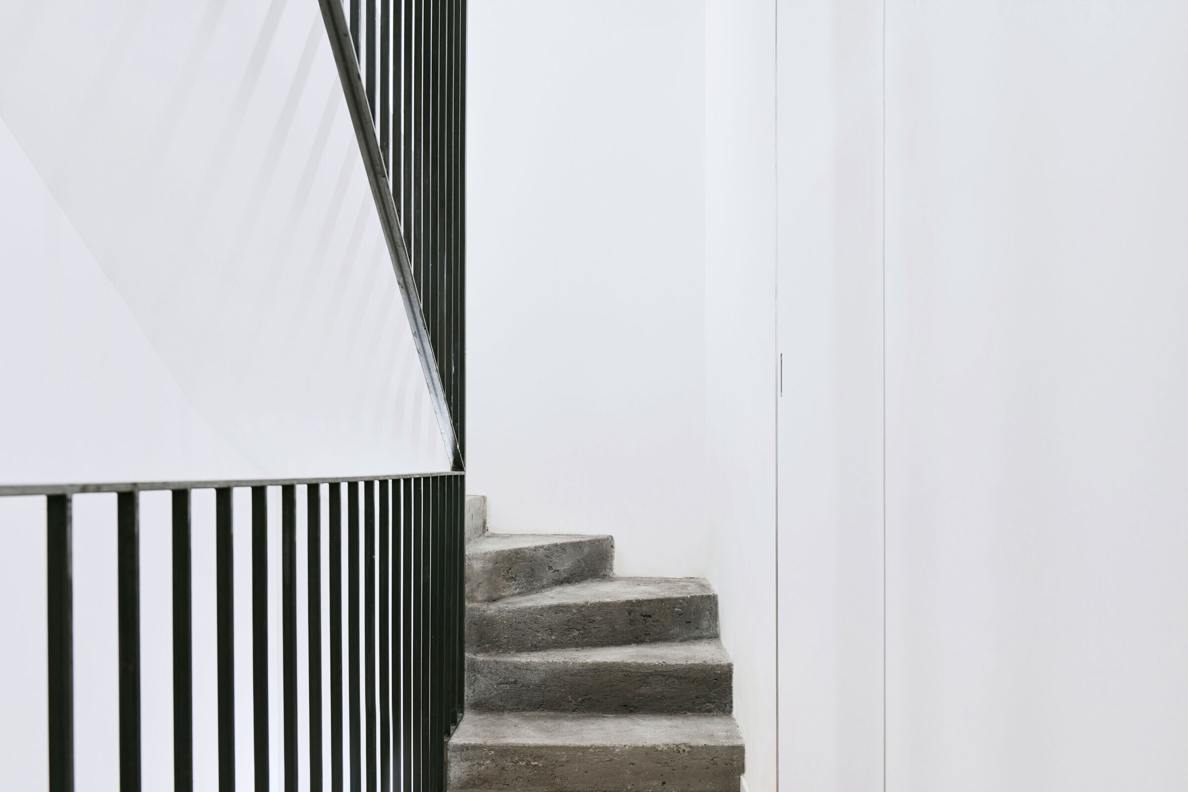

The rough construction became here an opportunity to create a whole new space that displays the original and unaltered essence of the existing building. Removing instead of adding is the frugal strategy that guided the whole work, aimed at fully appreciating what was already there.
