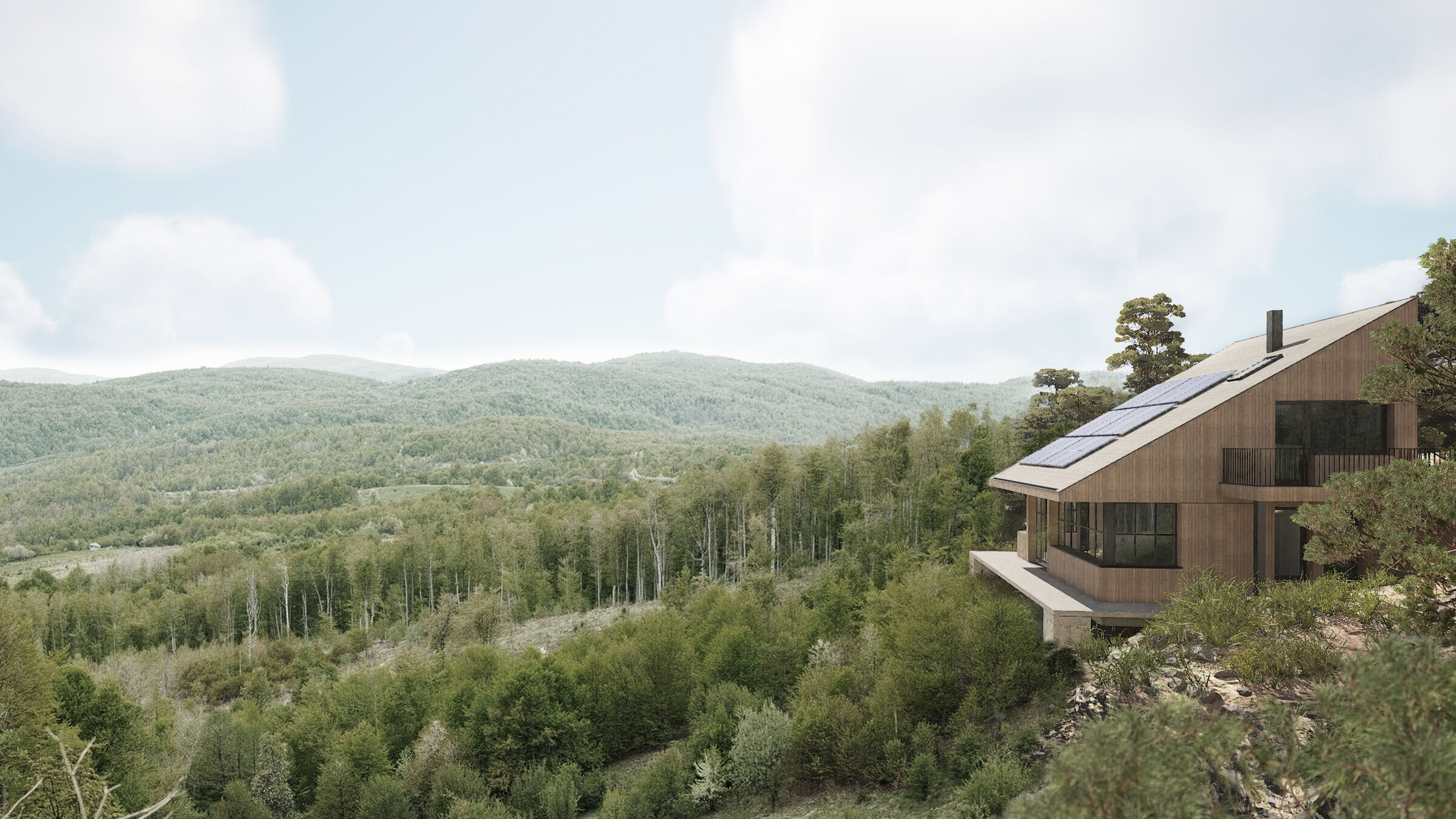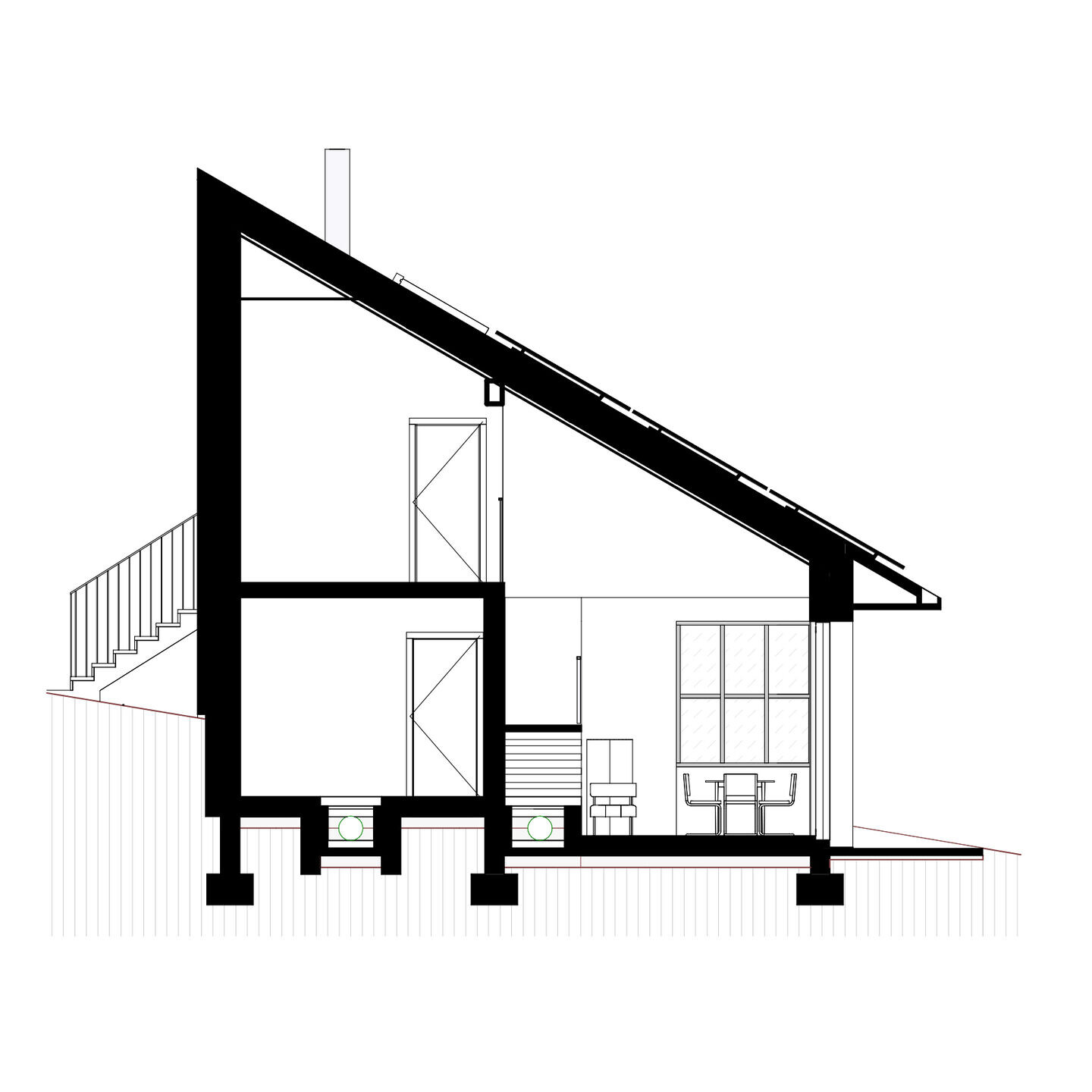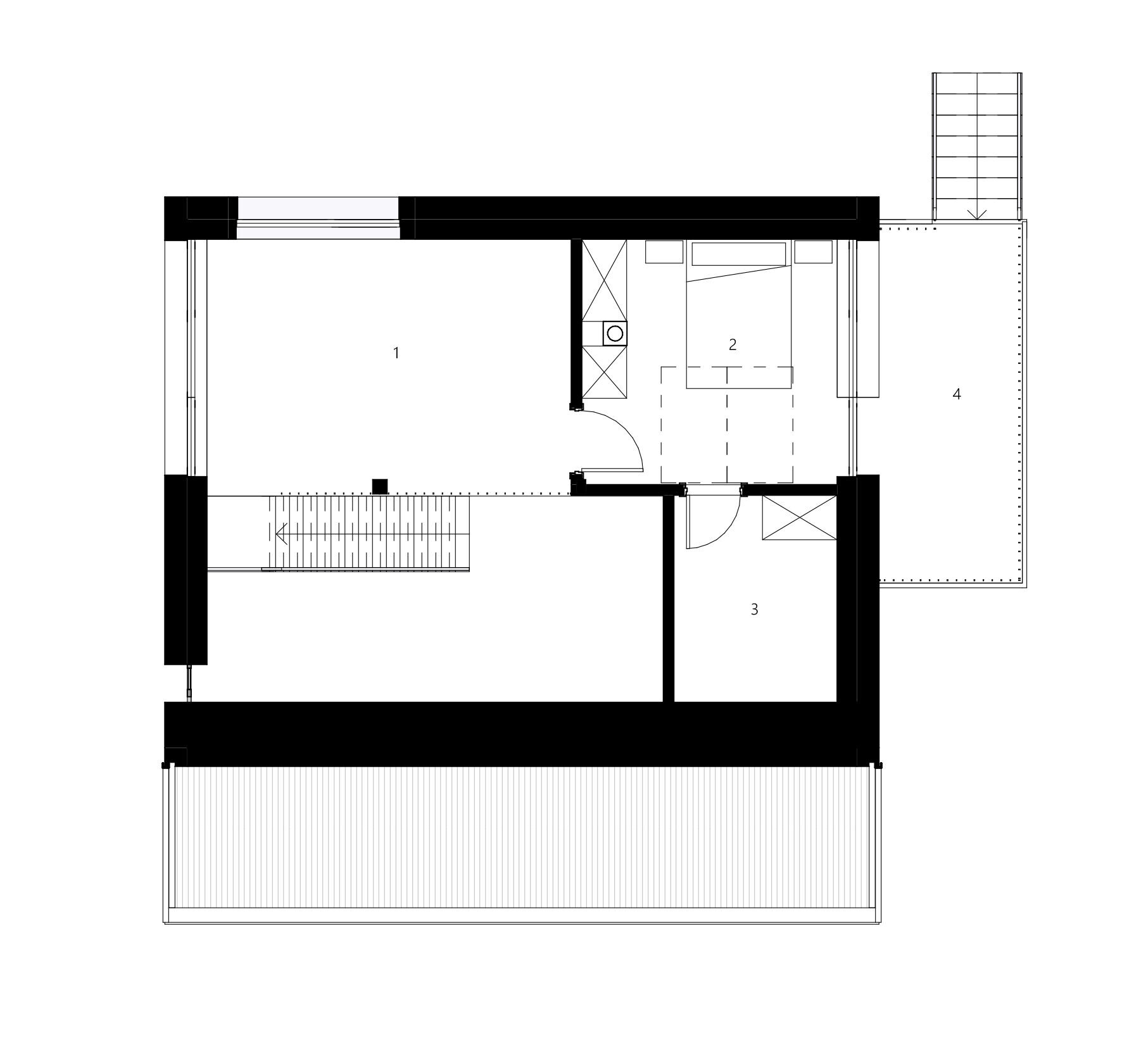Since the clients’ property is situated on the slopes of Crni Vrh Mountain, in the untouched nature of the Homolje Mountains, this house represents a true sanctuary of peace, quiet, and tranquility. For clients living in the capital, it was particularly important that the house be surrounded by dense, expansive forests, offering an escape from the urban hustle and fast pace of modern life—a perfect retreat to relax and reconnect with nature.
The location is completely off-grid, with no possibility of connecting to electricity, water, or sewage. The lower section of the western part of the property falls into the third and second zones of protection of the newly established Kučaj-Beljanica National Park, while the area where the house is planned is located outside the national park’s boundary.
Together with the clients, who have been actively involved in the design process of the Lutra Lutra house from the start, we strived to create something beyond a simple residential structure. We aimed to craft a place where nature and humanity coexist in perfect harmony, offering the possibility for a sustainable lifestyle, where carefully calculated comfort and ecology go hand in hand.
This house is fully self-sufficient, designed to utilize natural resources in a sustainable manner without any harmful environmental impact. The roof will be equipped with photovoltaic (PV) panels supported by battery storage to provide electricity for all household needs. The primary idea was to minimize the number and power of electrical appliances in the house.
Despite the possibility of drilling a well, the clients preferred rainwater as the primary water source, which required an efficient system for its collection and treatment, kept as “analog” as possible.
In discussions with the clients, we considered the sewage system a somewhat impractical element of modern civilization, given its high water and energy demands. The most efficient, though not the most pleasant, solution would have been a composting toilet; however, the local requirements demanded a septic tank. A sealed septic tank that requires pumping was not suitable due to the property’s remoteness, so we opted for a bio-purifier (bio-reactor) instead. This wastewater treatment facility biologically removes nitrogen and phosphorus through a patented vertical flow labyrinth. Recycled wastewater could then be used for irrigating surrounding greenery. We also considered an incinerating eco-toilet. This system leaves minimal ash from human waste without any water usage. However, due to high energy consumption (0.8 to 2 kWh per incineration), it was quickly ruled out, though we all agreed it would have been a fun feature.

Greywater from the kitchen sink, washbasin, shower, and washing machine would be treated through biofiltration, removing detergent and soap residues via bio-filtration plants that fix harmful substances within their tissues. The use of biodegradable cleaning and personal hygiene products, as well as composting of organic waste, was also planned.
Heating would be provided by a Rocket Mass Heater (RMH), which is known for high efficiency and low biomass consumption. In addition to heating, the RMH can be used for cooking and generating warm air, which can be distributed to nearby rooms via an underfloor piping system.
Since the property where the house is planned lies on a slope, we considered partially embedding the structure into the terrain to add insulation from the elements.
Architecturally, the house’s design is simple and harmonious with its natural surroundings. The single-pitched roof spans the entire house, creating an elegant, understated appearance while facilitating rainwater collection with fewer gutter outlets, complete with filters and sediment traps. The house’s form was developed with energy efficiency in mind, reducing the “shape factor” and analyzing solar paths throughout the year to minimize overheating in the summer and maximize solar gains in the winter.
One of the greatest values of this house is the untouched nature that surrounds it. The environment will remain unaltered, preserving the authentic beauty of the Homolje Mountains. The clients will have the opportunity to enjoy the stunning landscapes, fresh air, and peace that this secluded natural haven provides.
Around the building, there will be no additional paving or artificial landscaping. The surroundings also influenced the choice of construction and façade materials.

Construction is planned using locally sourced, easily accessible materials. Walls will be made from brick blocks, while the structure will be timber-framed. Materials with high carbon footprints, like aluminum and steel, will be avoided. The property has several dilapidated farm structures from which we hope to repurpose bricks, at least for interior partition walls. Concrete will be used only for the foundations, in combination with stone blocks recycled from existing buildings.
The clients wanted a house whose façade would not require regular maintenance but would age beautifully over time. We considered both wood and stone for the façade, with untreated wood left to weather naturally. Initially, Siberian larch was an option, but ultimately we chose local spruce to avoid transportation and reduce environmental impact. We also discussed extensively the idea of burning façade planks using the Japanese technique "Shou sugi ban."
A significant challenge was designing an optimal water resource usage system while preventing inappropriate water discharge into nature. Rainwater would be collected and used as technical water, with part of it filtered for drinking. Collected rainwater would first be filtered for leaves and branches, with initial runoff diverted to remove impurities. The water would then be stored in a cistern buried behind the house. Filtered “soft” water would be enriched with minerals through a system of sediment filters and activated carbon, and further treated by ultrafiltration and UV radiation before use.
Our primary goal was to fulfill green building principles, such as minimal electricity and water use, choosing materials with a low carbon footprint that are recyclable, and preserving the environment and biodiversity with minimal waste generation.
The ground floor houses a living room with a dining area and kitchen, a bedroom, bathroom, and a technical room. An open space and one separate room on the mezzanine below the roof add to the sense of spaciousness and comfort.

• Project Name: Off-grid House Lutra Lutra
• Location: Slopes of Crni Vrh, Homolje Mountains
• Client: Ležaić Family
• Architect: Adam Špehar, M.Arch
• Collaborator: Suzana Nikolić, M.Arch
• Initial Concept: Nikola Ležaić
• Design Year: 2023-2024
• Area: 110 m²
• Floors: Ground Floor + Attic































