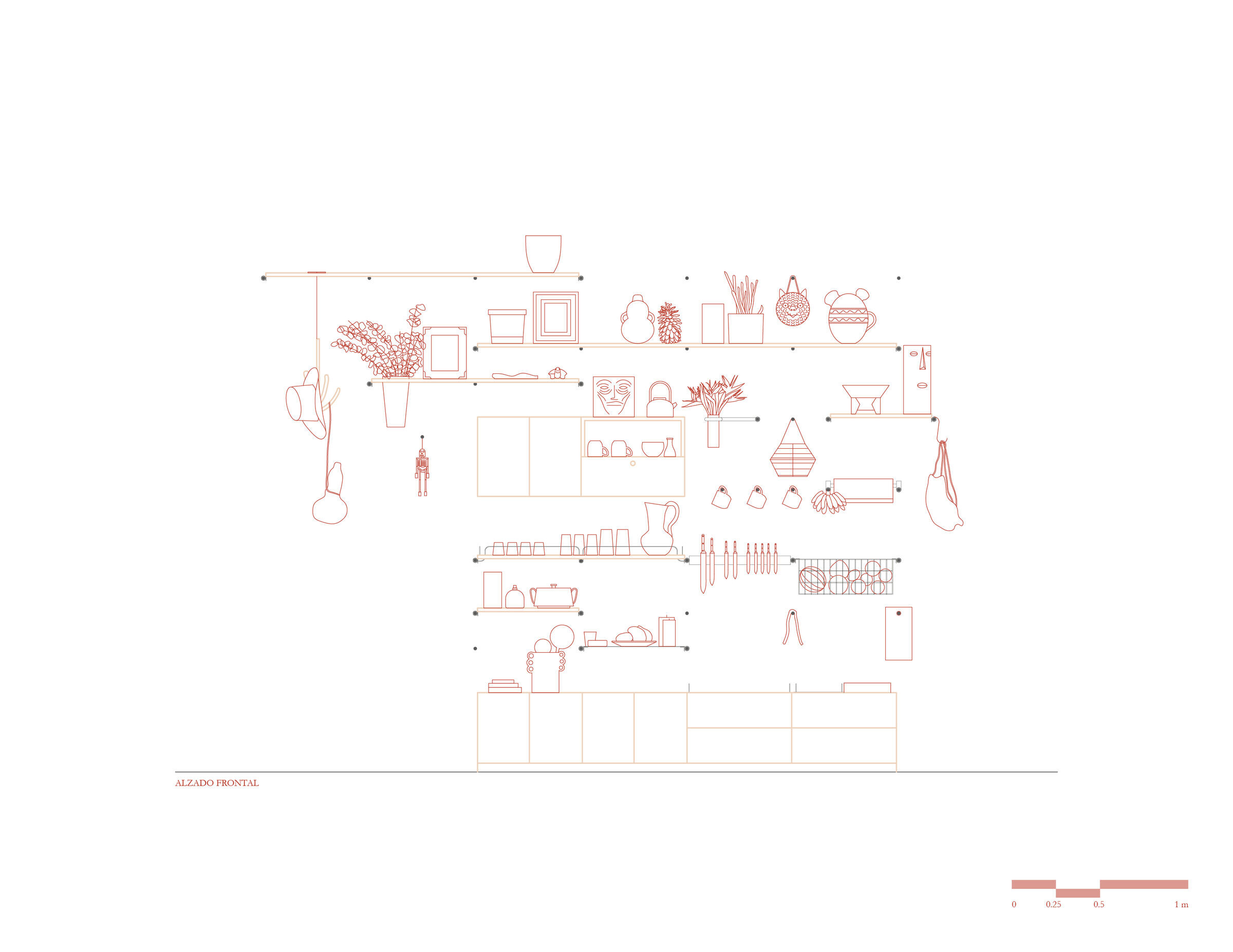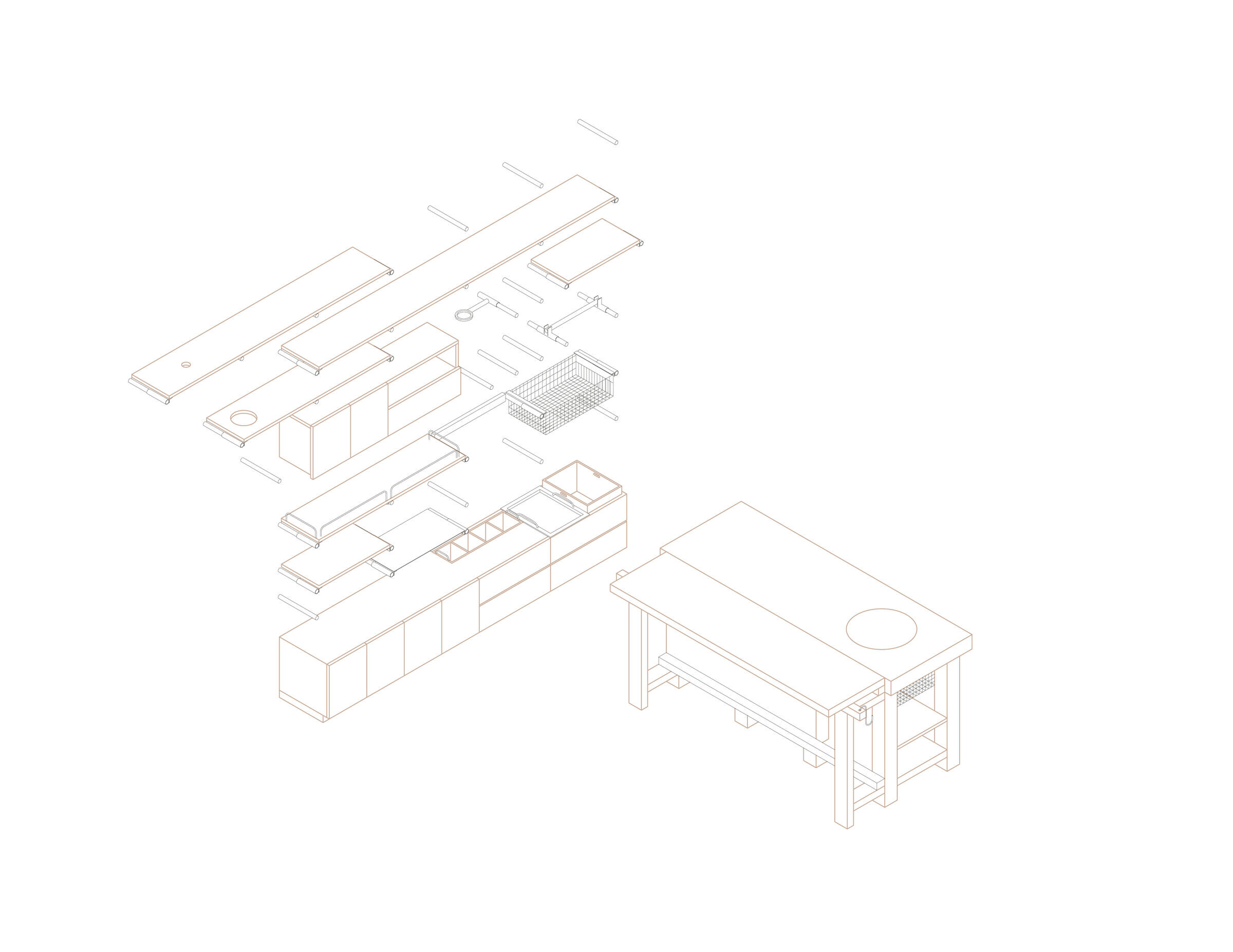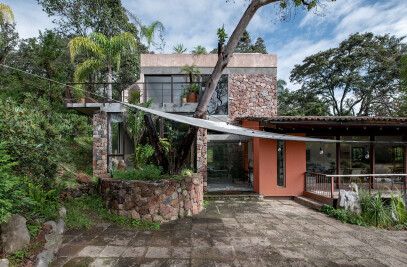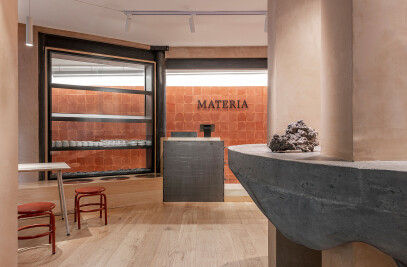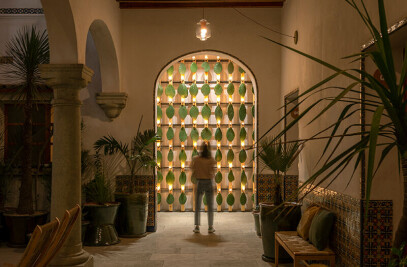Within Huerta El Garambullo, there is a block that serves as a common area for indoor activities. This stone volume is one of the original constructions of the complex, where there already was a small bar at the back serving as a kitchenette.
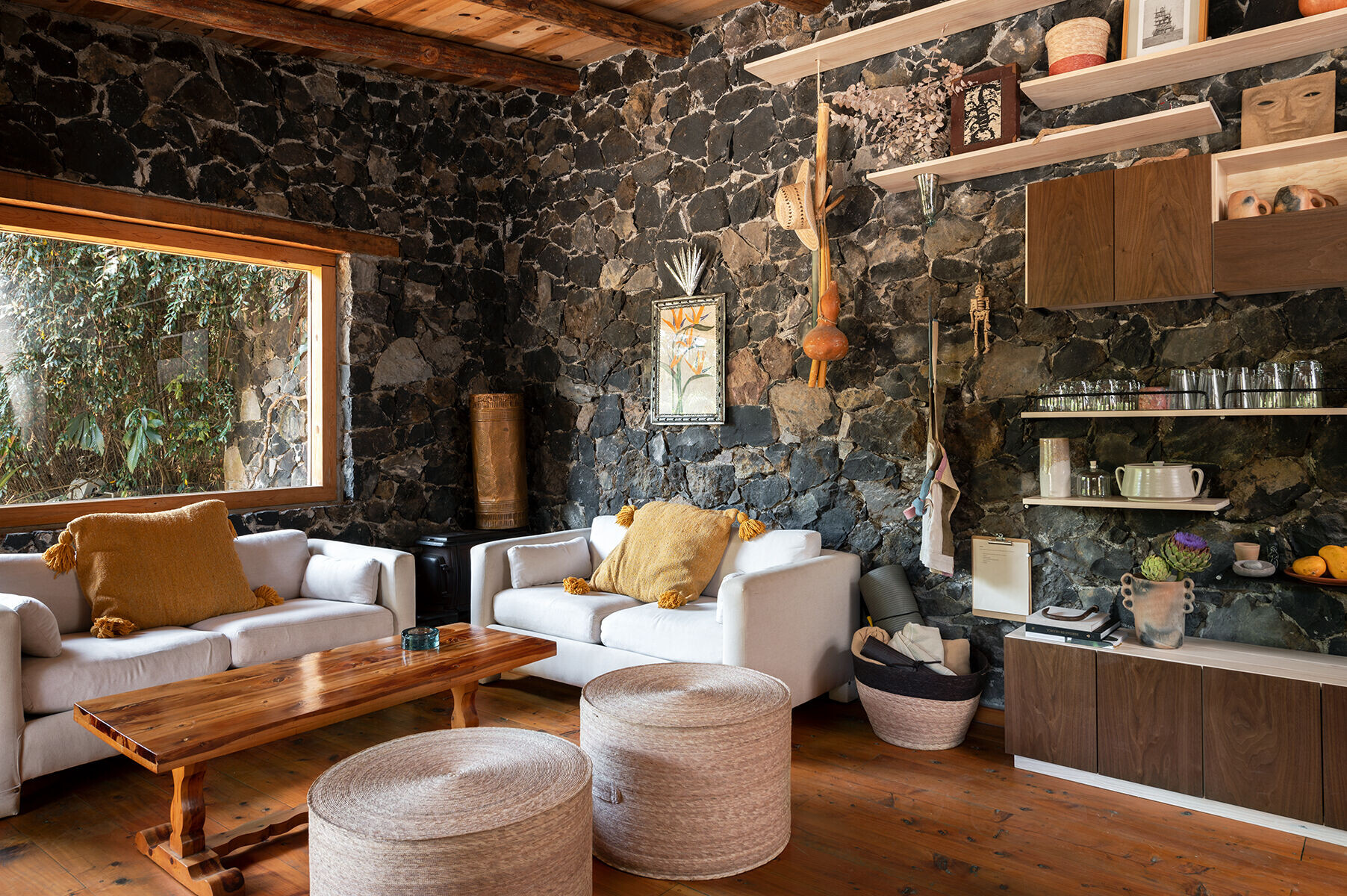
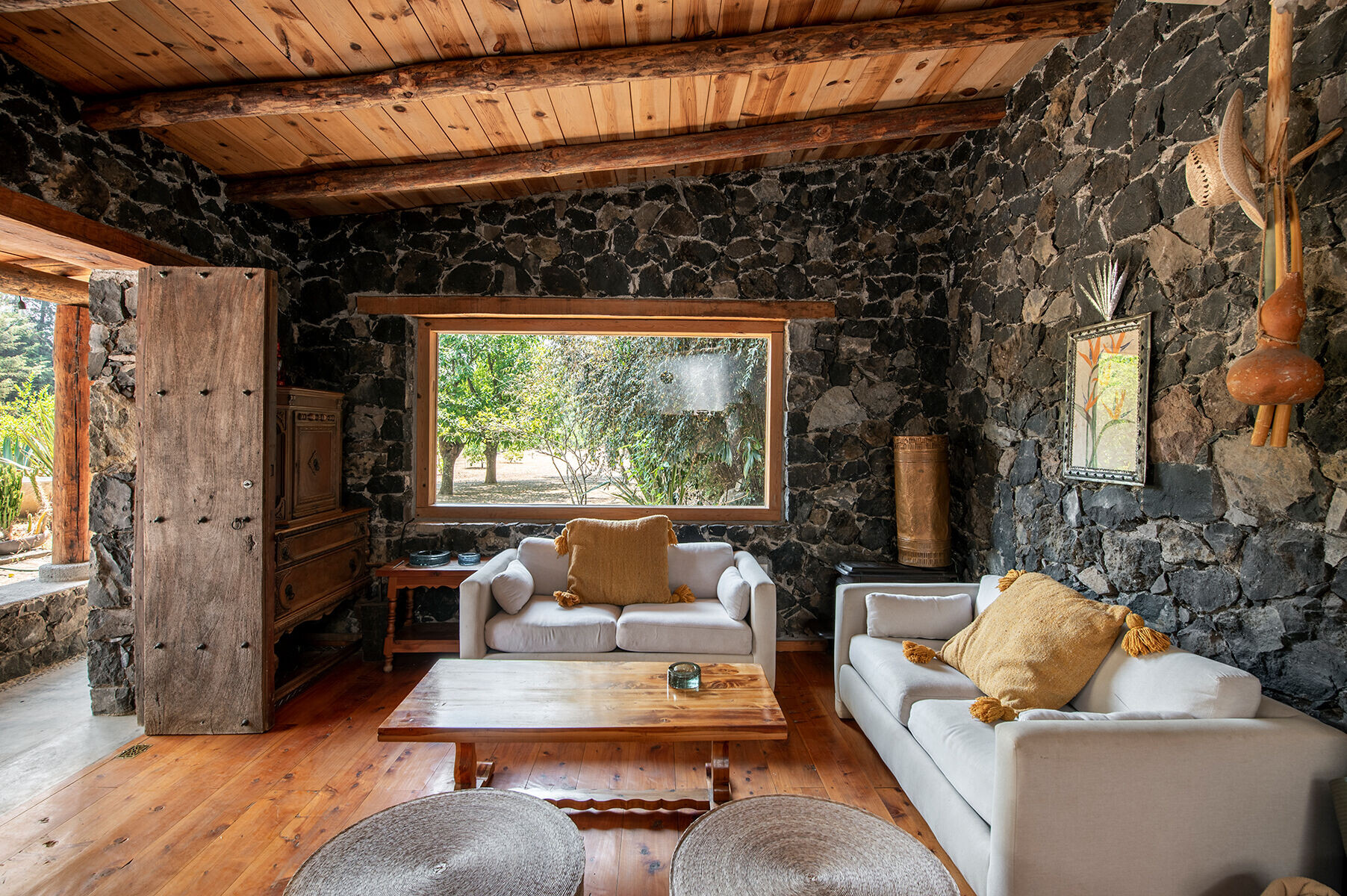
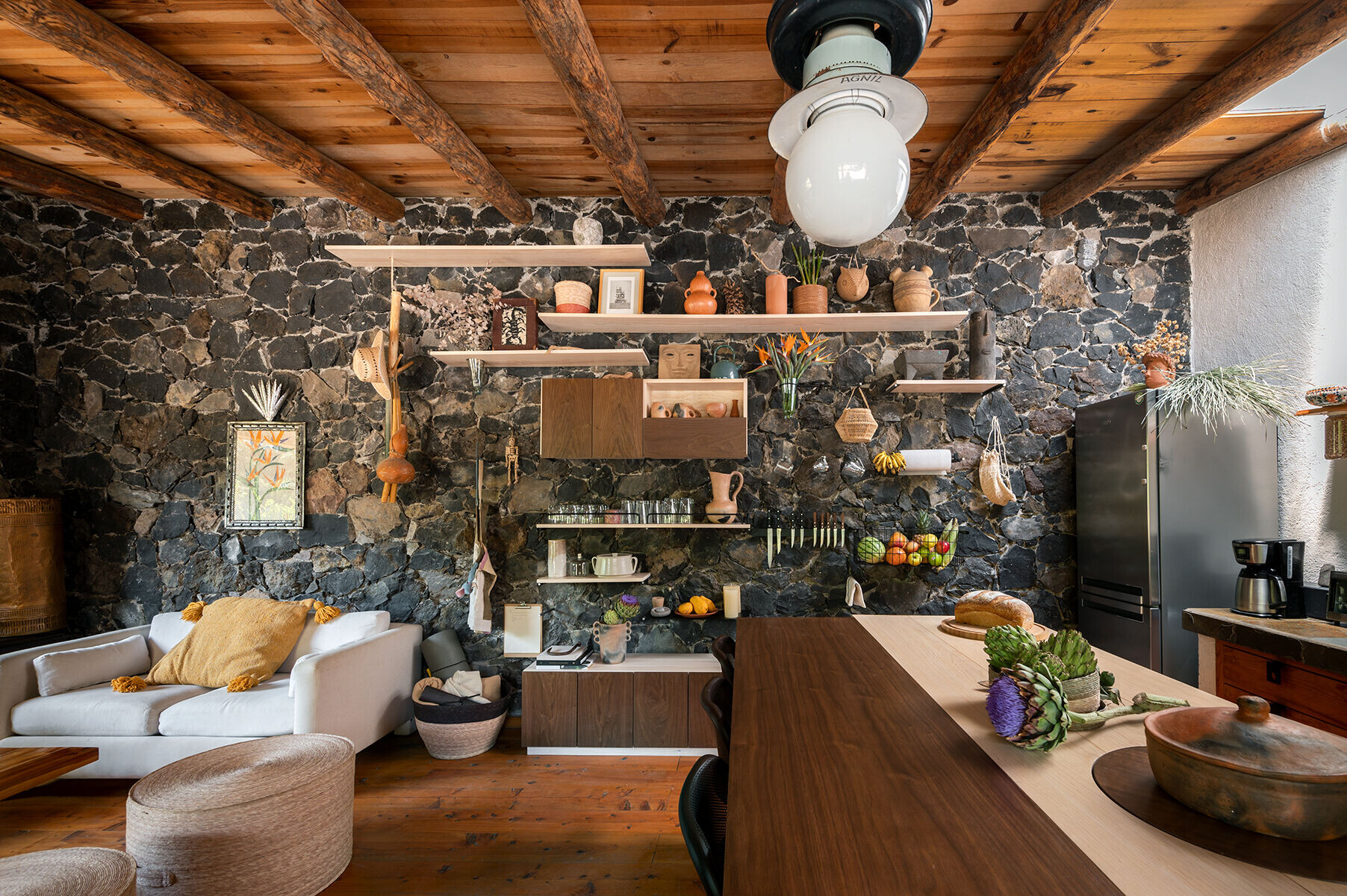
When the orchard was rehabilitated as a country house to receive visitors, it became evident that the existing kitchen was small and inadequate for its new role. We opted to keep the existing bar with its rustic and original characteristics while enhancing its functionality, concentrating the area for refrigeration, cooking, and washing, along with some minor improvements.
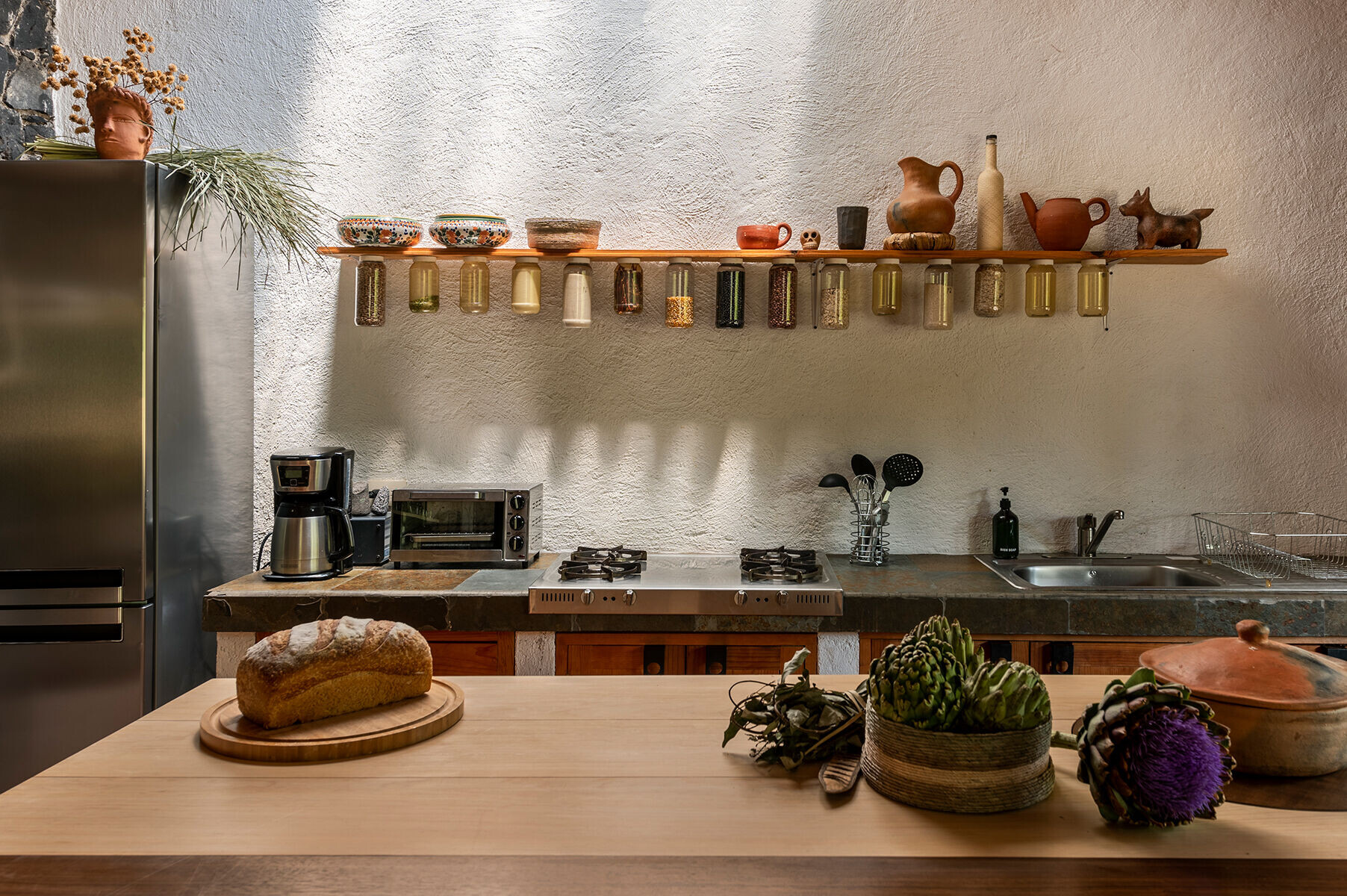
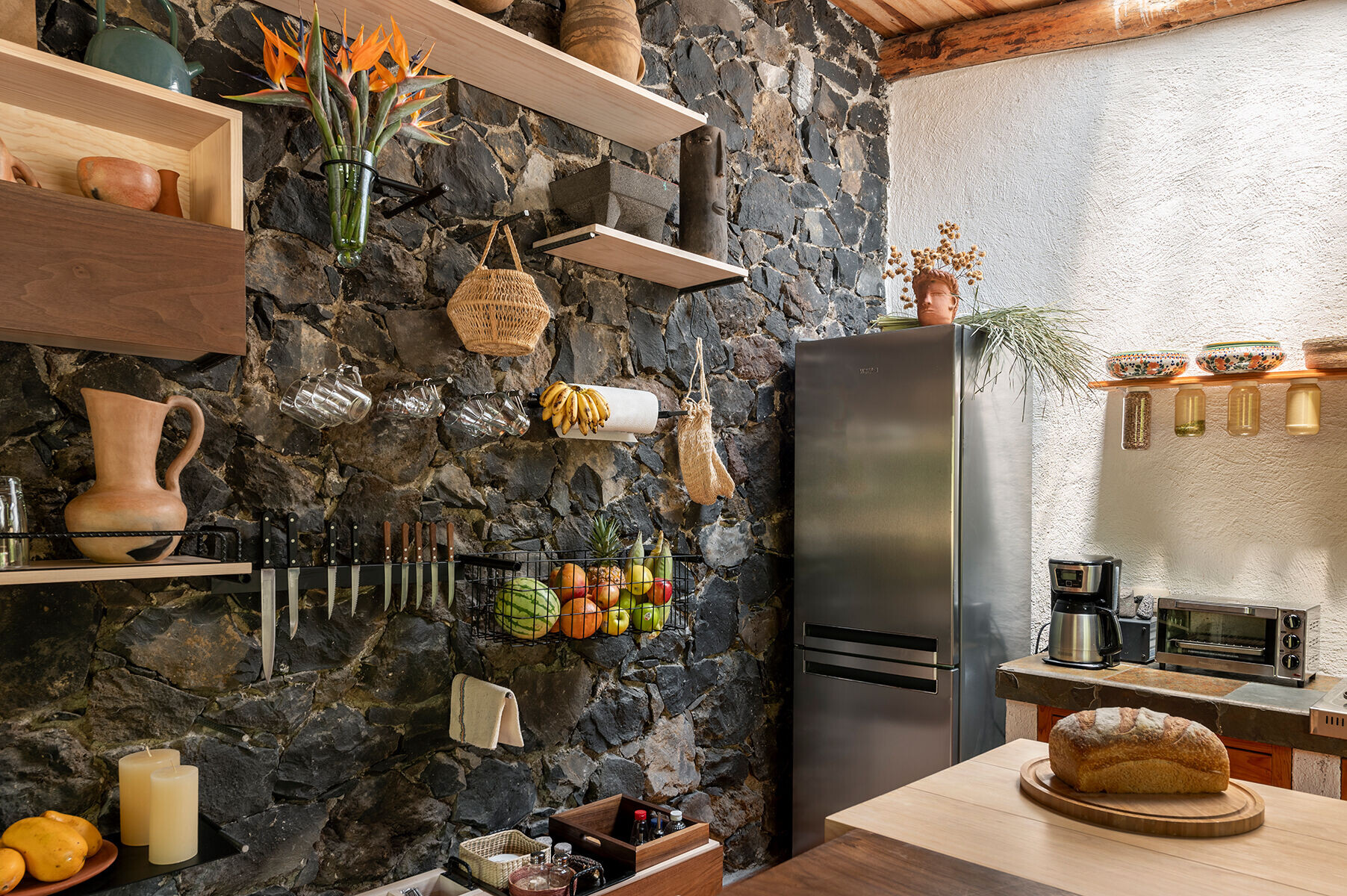
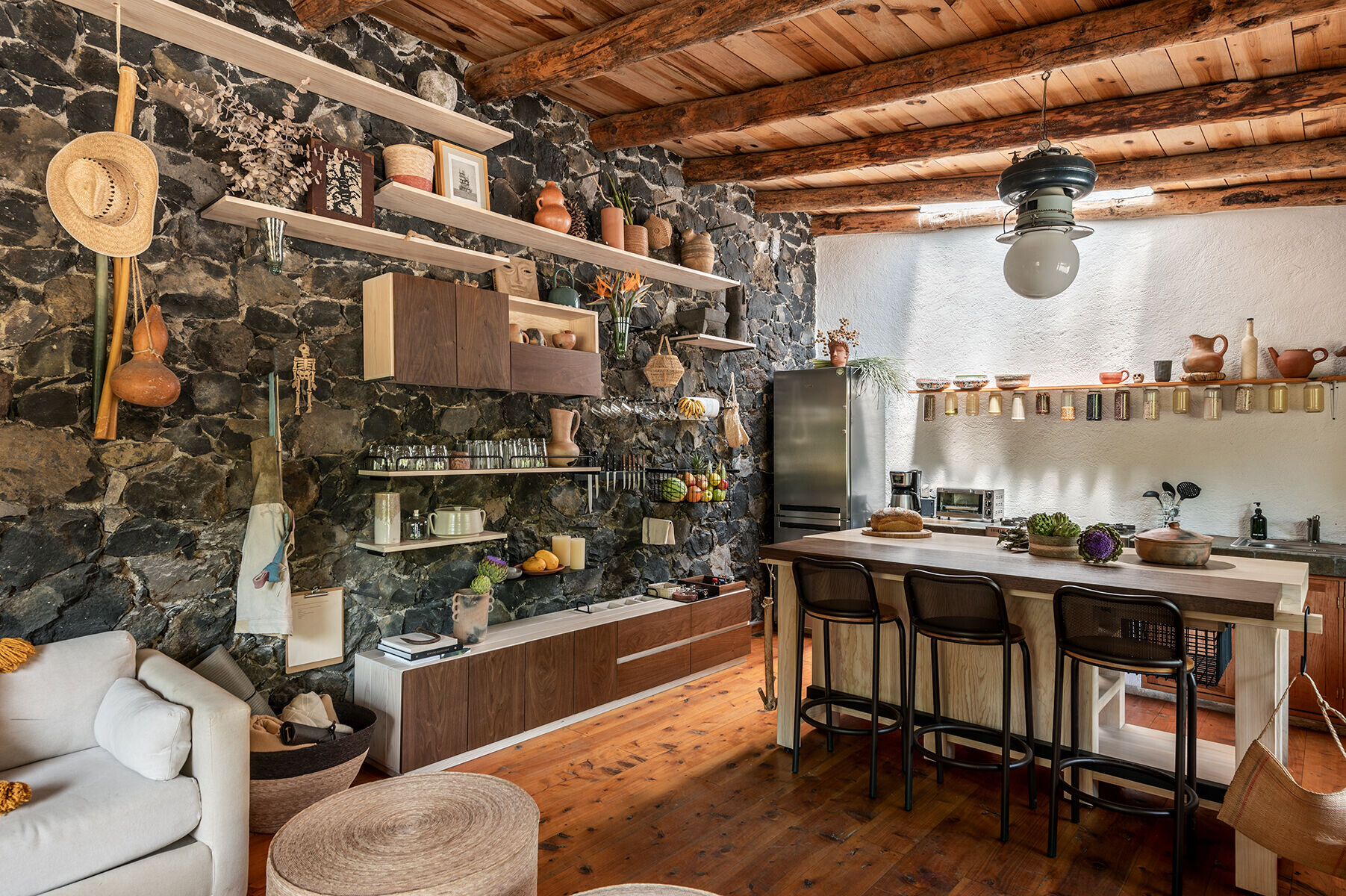
The focal point of the intervention focused on two new elements: first, expanding the overall kitchen surface. This piece of furniture serves a dual purpose, acting as an island from the back end and then, with a slight change of material, a bar for diners at the front. On one side, drawers, baskets, and shelves complement the kitchen's storage and equipment, and on the other, benches accompany those who are cooking or sharing breakfast at the bar.
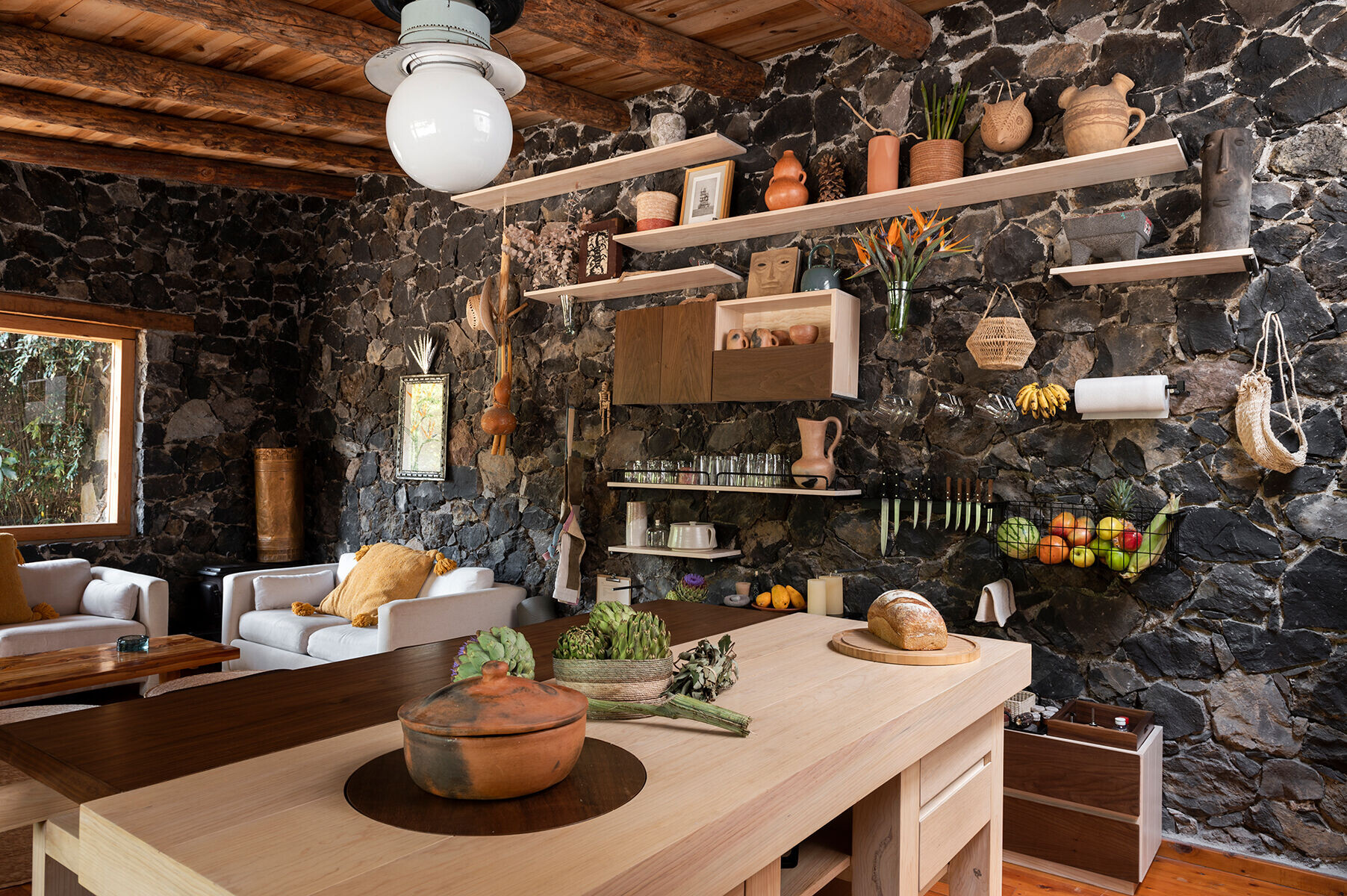
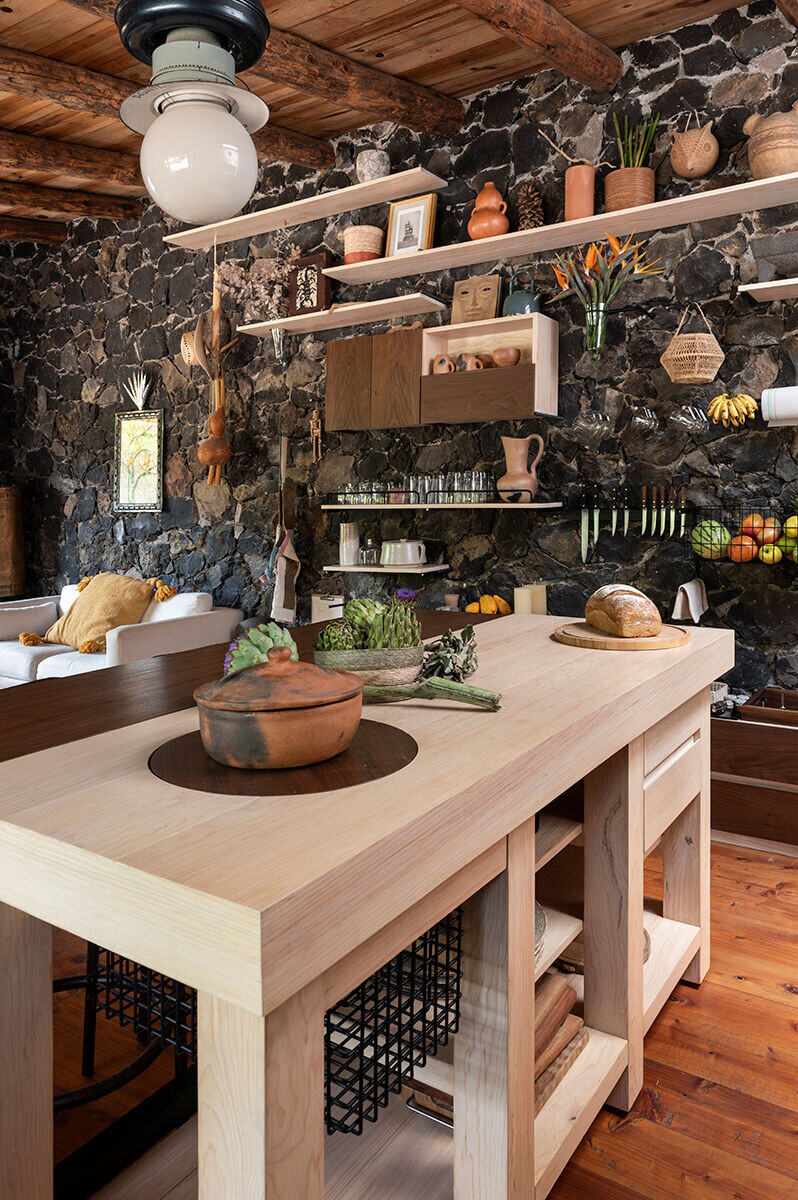
The second and most important piece was a pantry expanded onto the stone wall. The challenge here was to further address storage and display needs for kitchen items in a small space that also shares with the living room and general project area. Previously, there was an old, robust, heavy, and very uncomfortable piece of furniture that was impractical and almost completely occupied the space and circulation.
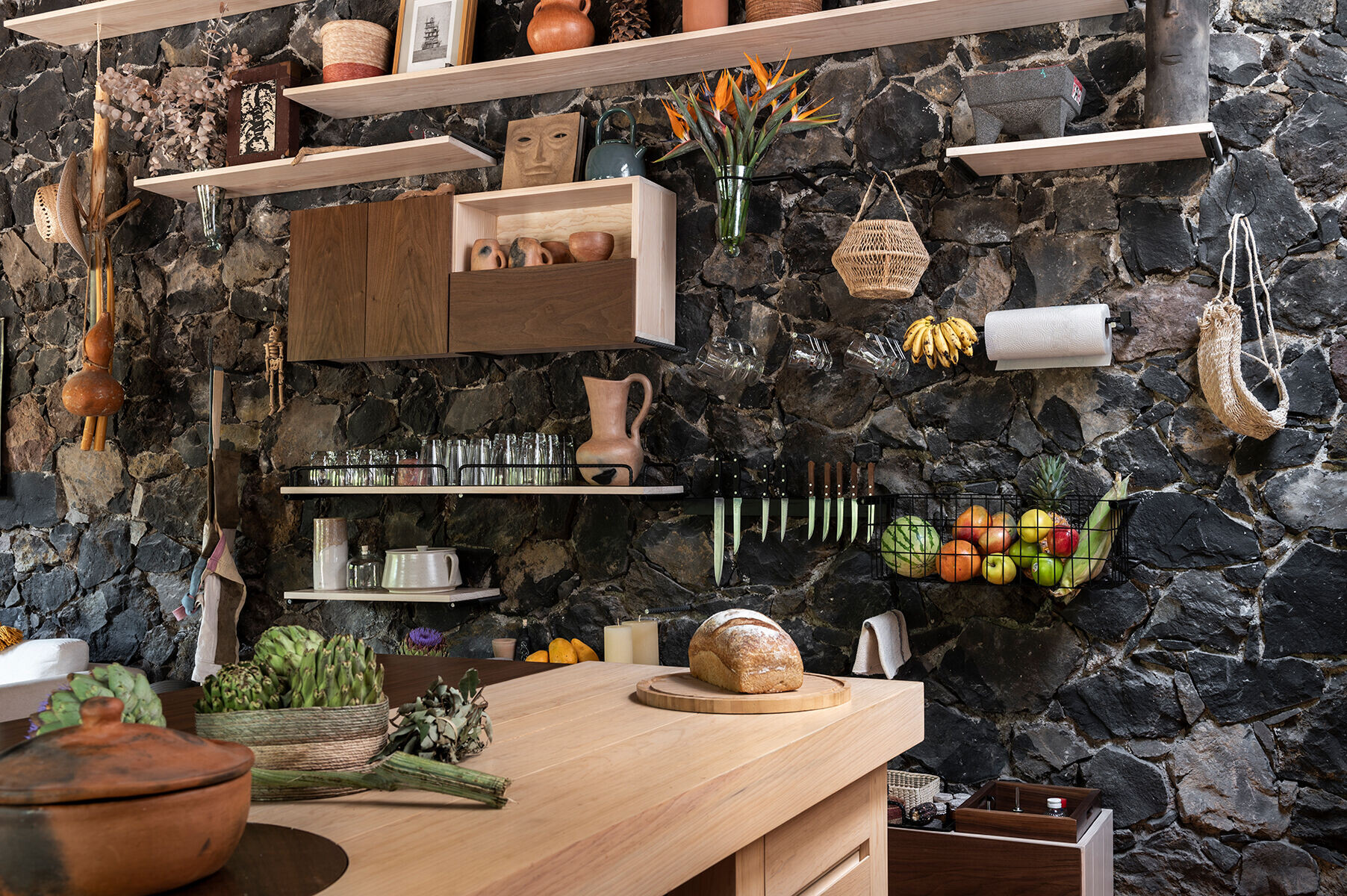
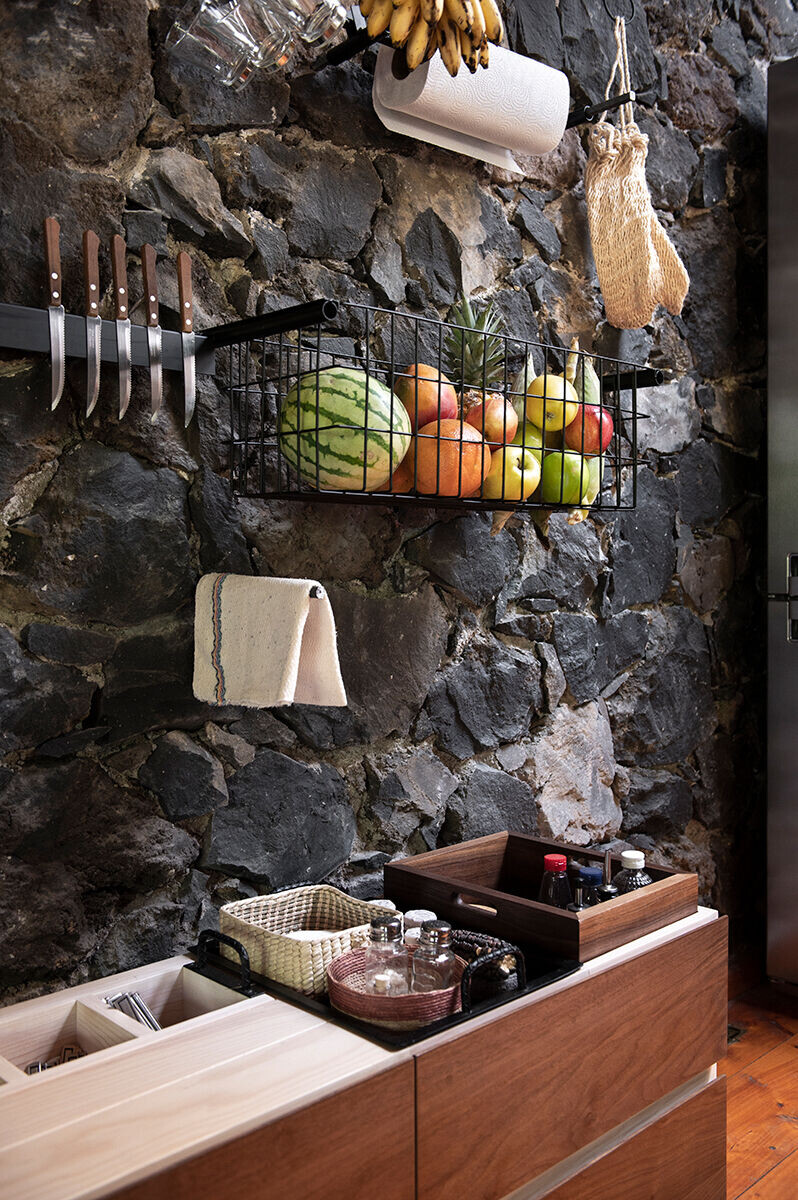
To replace it and open up the space flow, a piece of furniture was designed that detached from its container and physical barriers, creating a light, dismembered, and multifunctional element.
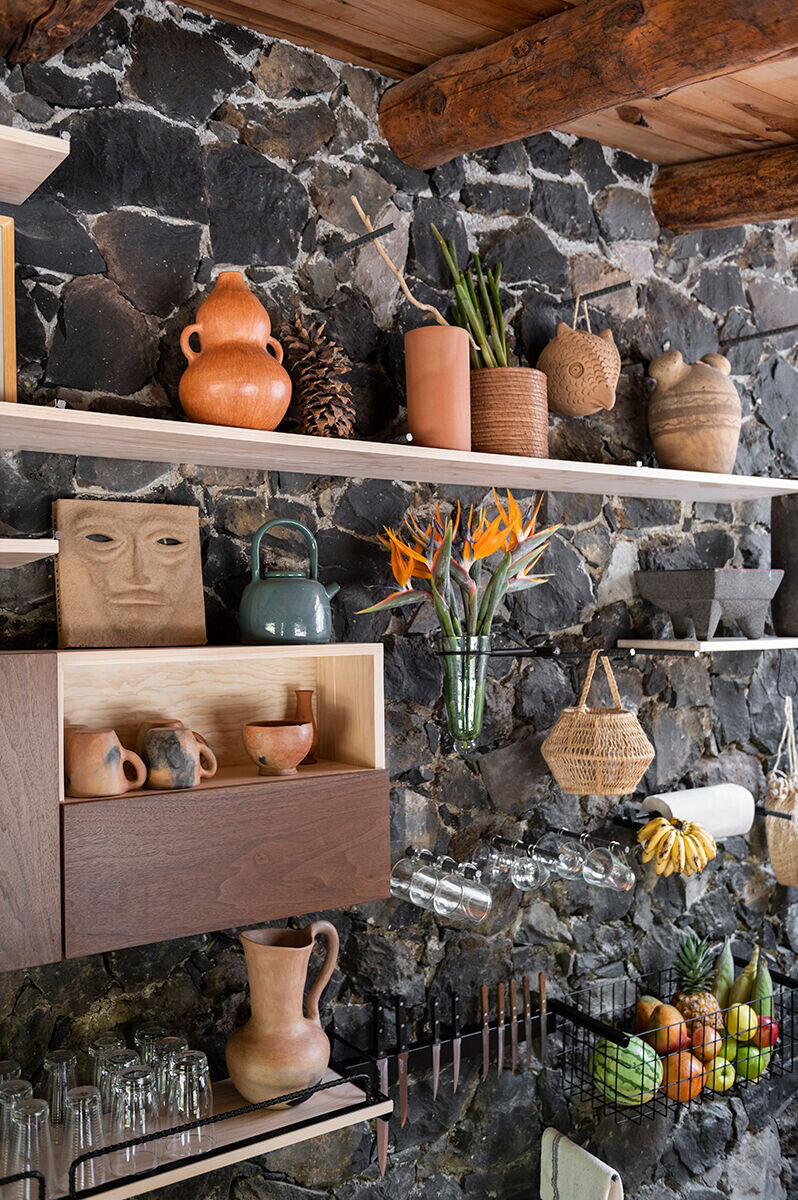
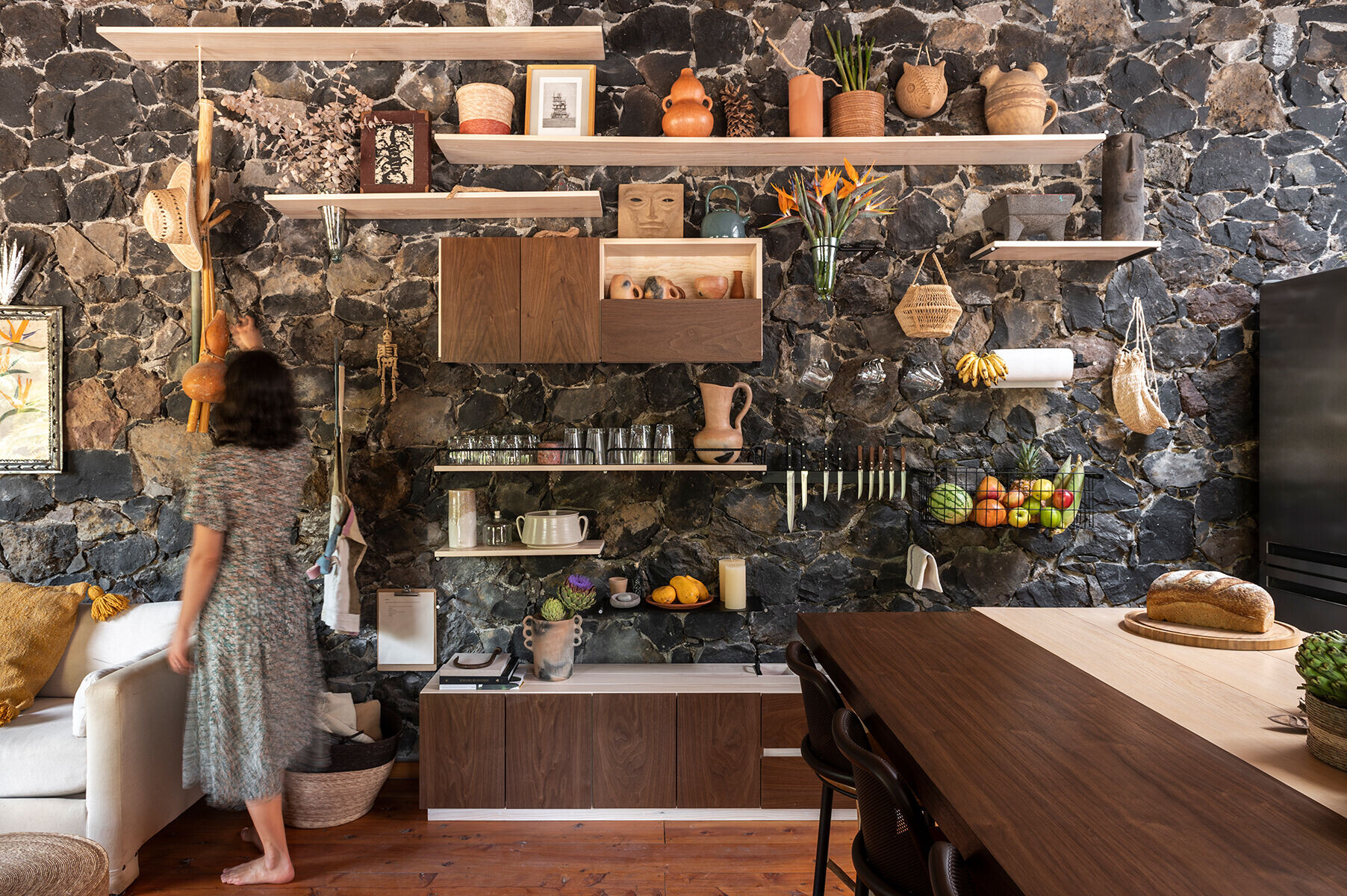
The traditional pantry was reduced to its component parts: cabinets, shelves, baskets, hangers, and other accessories that hold food, condiments, decorations, and a few rarities from the family's collection.
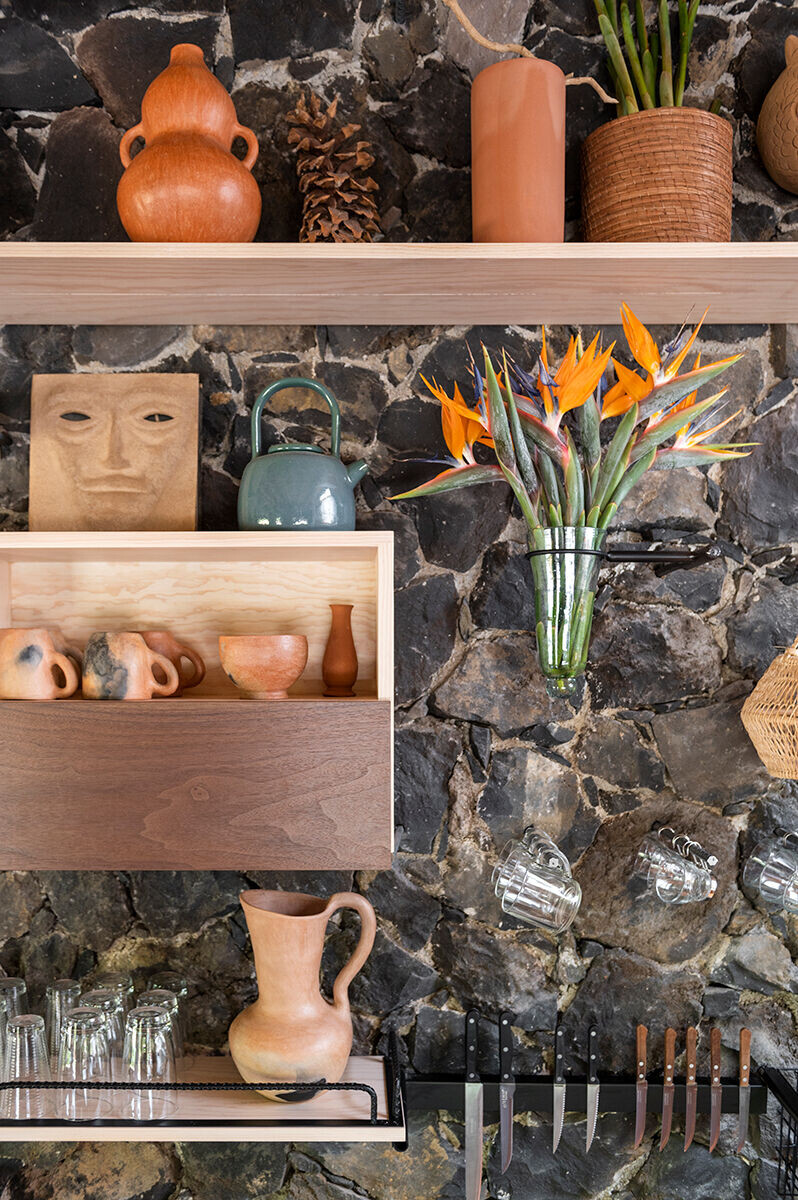
Using the volcanic stone wall as a backdrop and supporting element, the ironwork pieces are integrated, almost floating in a free and random landscape.
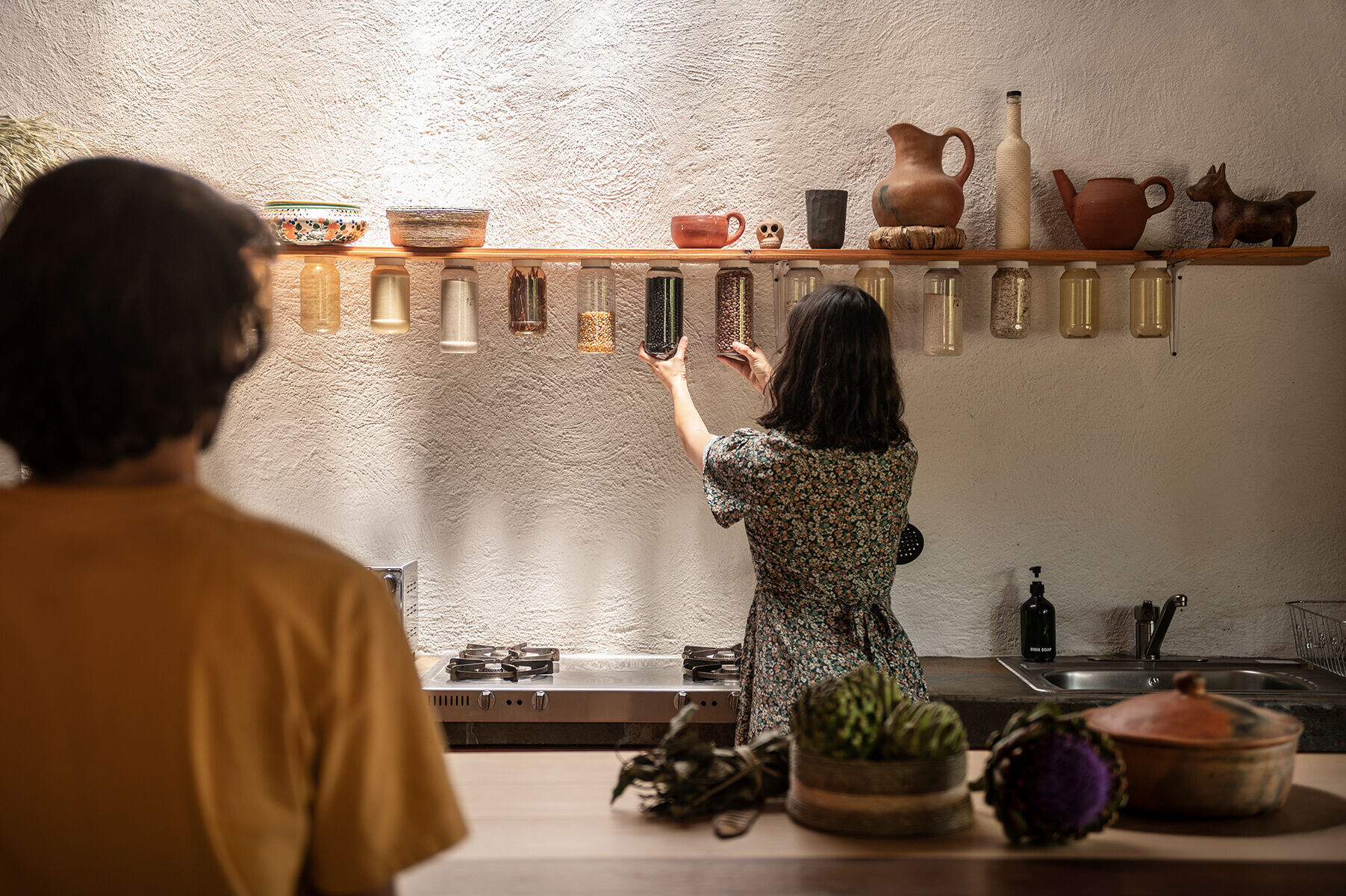
The furniture becomes more like a wall dressing, loaded with handicrafts from all over the country, from friends' artworks, fruits, and flowers from the area, and all the tools for eating and drinking.
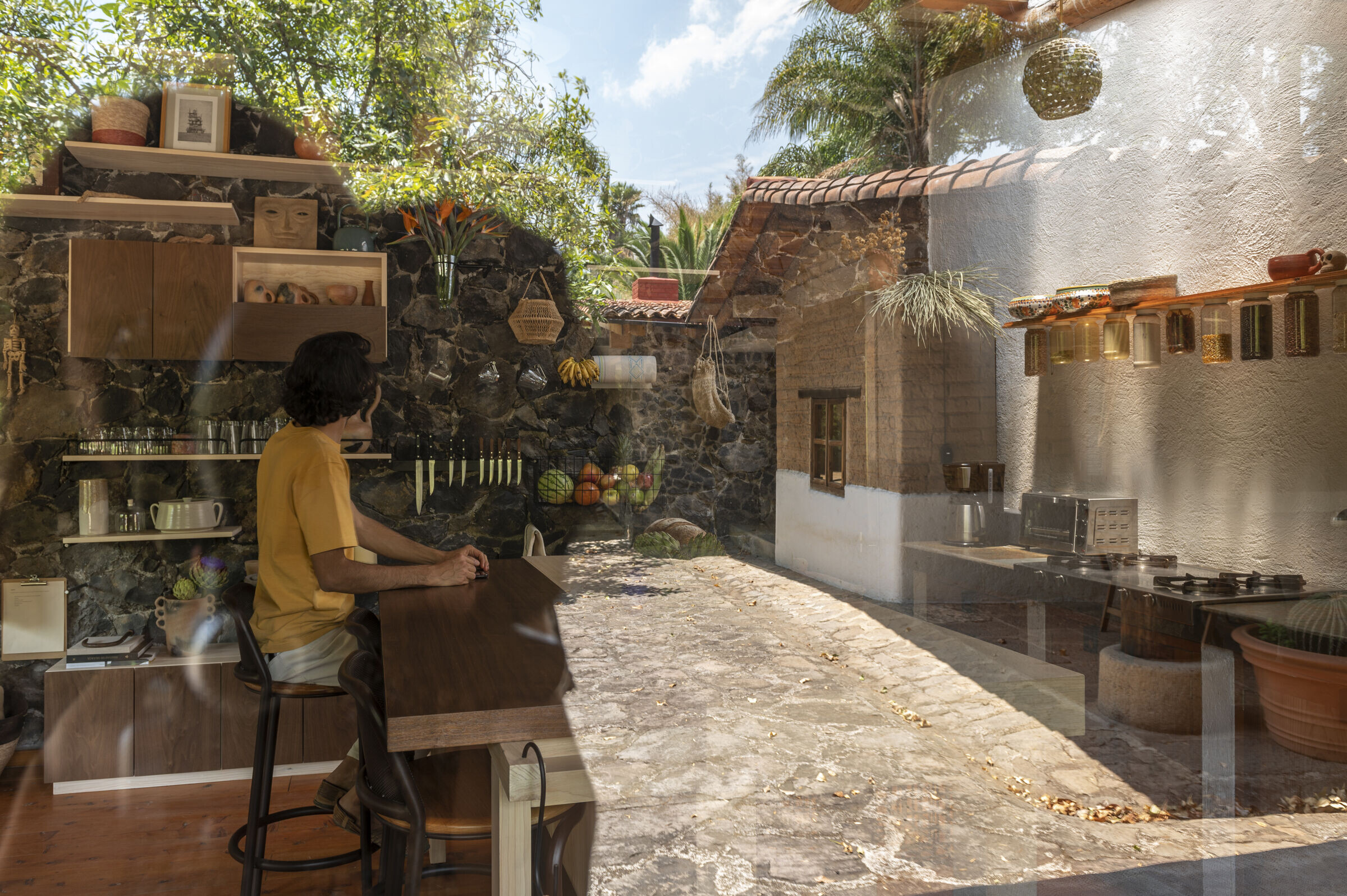
The visual boundaries between the living room and the kitchen blur, creating an integrated space for the weekend visits in San Juan Atezcapan.
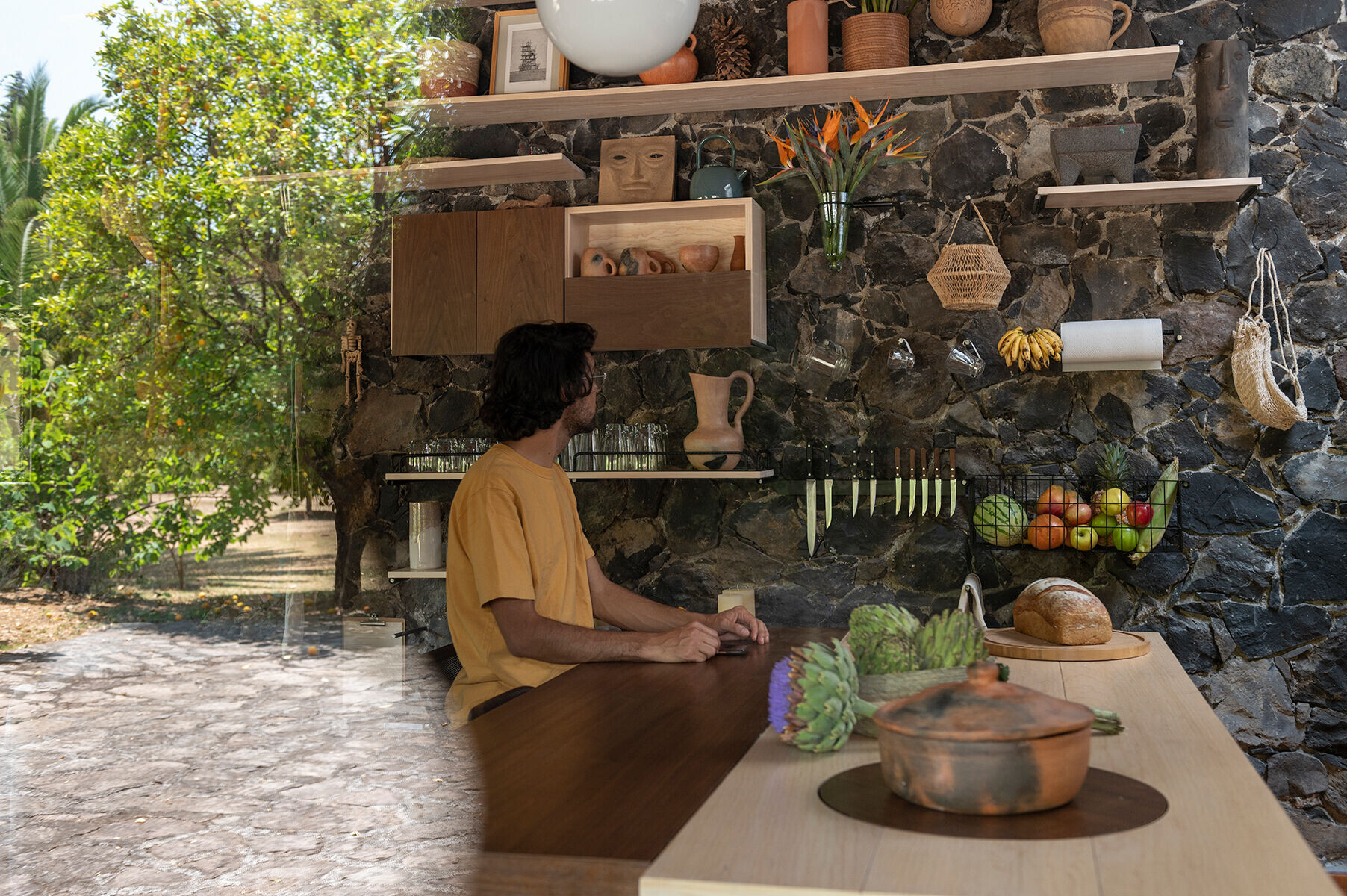
Collaborators:
Jessica Young – Design
Dos44 – Specialized Carpentry and Ironwork
Camila Cossio - Photography
