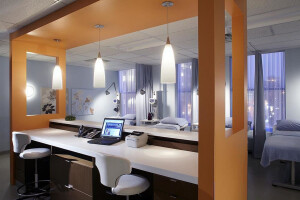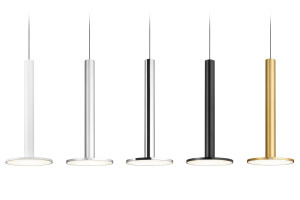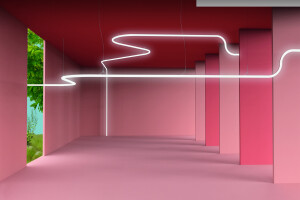KPMB’s new offices transcribe the warmth of its former timber loft studios on King Street West in its new offices in the Globe and Mail building. Located on the 12th floor, the panoramic views of the city and Lake Ontario inspired a democratic plan with a continuous, and fully accessible perimeter. Four, large open work zones are organized around a central, wood-lined pavilion containing the communal spaces of meeting and gathering, including a staff lounge and town hall. East-west avenues and north-south streets intersect the wood pavilion to connect people and projects. The minimal palette combines white oak, exposed concrete and glass walls, with sustainable carpet tile and project pin-up surfaces made from recycled plastic to give the space a raw yet sophisticated edge.
Consultants:
Construction Management: Govan Brown
Mechanical: The Mitchell Partnership Inc.
Electrical, IT, AV, Security: Mulvey & Banani International Inc.
Fire Protection & Building Code: LRI Engineering Inc.
Hardware Consultant: Allegion Canada Inc.
Audio Visual & Video Screens: Westbury National
KPMB Team:
Paulo Rocha – Lead Design Principal
Kevin Bridgman - Lead Design Principal
Brent Wagler – Project Architect, Senior Associate
Goran Milosevic – Project Principal
Carolyn Lee – Senior Associate
Nina Djurkovic
David Poloway
Joanne Lee
Glenn MacMullin













































