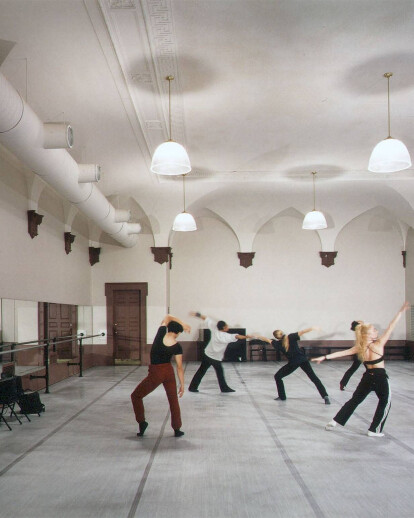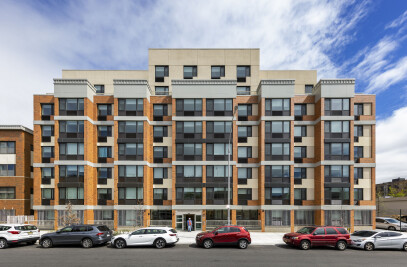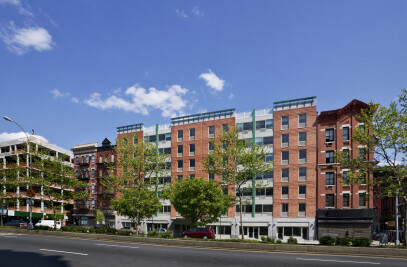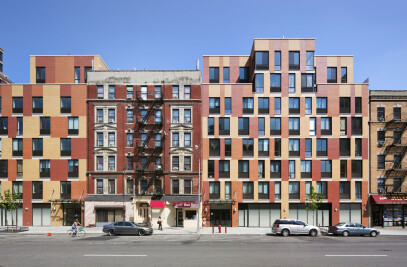City Center Theater was built in 1924 as City Center/Mecca Temple for the Ancient Order of Nobles of the Mystic Shrine (the Shriners). In 1943 the Moorish-style building became the City Center of Music and Drama, home of the New York City Ballet and the New York City Opera.
RKTB began its relationship with the landmark building in 1982 with a phased renovation and adaptation of the Shriners auditorium into a 2,750-seat theater specifically for the performance of dance. By the time the firm was called in parts of the ceiling had begun falling, the entire “Moorish” design had been painted over, and restrooms were inadequate. In addition, site lines were poor: audience members could not see the dancers’ feet.
During Phase I the entire ceiling was “sounded” and both ornamental and flatwork plaster was repaired. Due to limited funds only a four-color paint scheme was permitted but the entire auditorium was painted to bring back the Moorish flavor. New seats and carpets were installed, and the space was made ADA accessible. The entire sloped floor was removed and re-raked, resulting in the loss of three rear rows of seats. That space was used to enlarge the inner lobby to improve milling space and vending areas. The fast-track phase was completed during a twelve-week blackout between shows.
A second phase included carving out a stage right from an adjacent space; moving the rigging from stage right to stage left; modernizing dressing rooms; creating a Green Room; and re-building/enlarging toilets at the first balcony. An additional, 299-seat theater was built in the basement with dressing rooms, a prop room, scene shop, lobby with vending, and offices. A third, 99-seat, “black box” theater was added to the basement level with dressing rooms, a costume shop, and laundry. With two lower-level theaters and a main stage with two balconies, accessibility upgrades were also necessary and RKTB replaced an existing oversized stair with a smaller one and installed a new, large elevator.
The original orchestra pit was level with the house, its space filled with three rows of temporary seats when the orchestra was moved onstage for certain productions. A new, unique Gala lift was installed, cutting the changeover to two days. For the balconies (and eventually the entire theater), RKTB designed and had specially woven a Moorish-themed carpet. In addition, seat stanchions were specially cast with the City Center logo.
On the Promenade Level the white paint was removed from the ceiling and lunettes, and the damaged original was repaired. Existing lighting was re-worked to provide a modern level of illumination, and the marble stairs and terrazzo floors were restored. Three large rooms originally used for the Shriners' ceremonial meetings were overhauled with air conditioning, new lighting, and sprung floors to be used as rehearsal rooms with dressing rooms.
In the final phase, RKTB transformed a former emergency egress corridor into a reception lounge containing a bar, permanent seating, and service area for food preparation, coatroom, and storage.

































