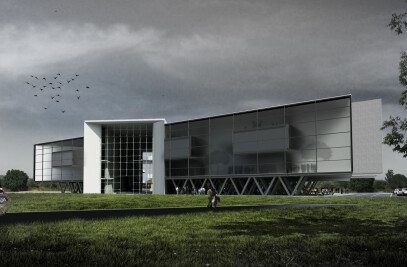Abbas abad renovation company as part of a series of urban executive & urban planners in 2015 , in the form of a call to contest shrine in ports and maritime organization park located in Tehran .
The issues of this project were as follows :
-Designing the mosque as a religious symbol of the park.
-Project as an icon.
-Connection with surrounding nature.
-including worship space and compulsory space of 200 square meters.
The objective of design team were as fallow :
-Attract the audience as the urban space (symbolism)
-provide exquisite form and change the worship typology(Form)
-Respond to the need if the project(Performance)
Given the above objective the design procedure began with critical thinking for the concept of worship spaces,the concept we considered was shrine as a landscape.
Title: Shrine in ports and maritime organisation park
Design Team : Rahman Shokouhi-Deniz Ebrahimi Azar-Yasaman Foroutan
Area : 300 m
Location : Ab-o-Atash park,Tehran-Iran

































