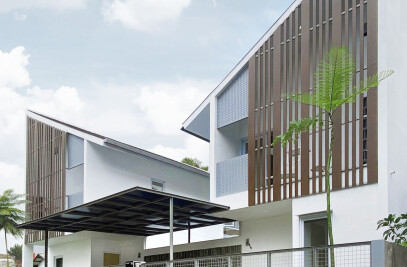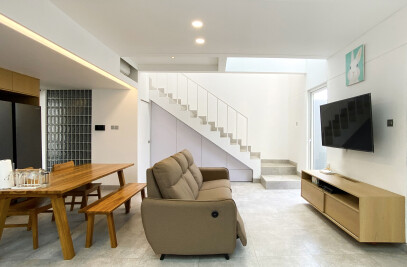Located on the second level where access and consumer traffic is limited, the project aims to draw visual attention from the first level. The initial area had a raw finish with warehouse feels, sited in the end corner of the building area. Therefore, having a noticeable entrance becomes mandatory, where in this project the approach of having futuristic entrances with reflective mirrors makes the pizzeria easily noticeable from the crowds even from the lower level, even better during the evening. The key idea here is to redefine a new experience in pizzeria where it is often identified as a retro place, focusing on the youth with a digital-based mindset as the main target. Began with deconstructing the shape and idea of the pizza itself, the space is experimentally formed by having consciously sliced diagonal elements with the touch of circular elements that reflect the modernity of the dishes offered, translated spatially to construct the atmosphere of a modern pizzeria. Having half of the area contrasting the rawness of the existing, it emphasizes the modern intervention has been given to the space. Front area is splitted, giving spaces for the outdoor waiting area amidst limited space, while having concealed access for services that merge with the whole front facade. The spatial configuration and treatment of the services area has been taken to the level where it is treated properly as the main area for customers. Open kitchen has reflected the cleanliness and hygiene, as well as the fun culture of the brand itself that casually blends with the customers. Materials chosen also play significant roles where various metals composed to the space, from stainless steel, galvalume, alumunium, and reflective mirrors that amplify the atmosphere of the space as an ultra-modern pizzeria, additionally with the touch of digital visualization tools inserted into the interior space.
Products Behind Projects
Product Spotlight
News

Prokš Přikryl Architekti transforme un silo à grains historique en espace de conférence et d'art multifonctionnel
L'agence pragoise Prokš Přikryl Architekti a transformé le silo à grains d'un m... En savoir plus

Surman Weston voile l'autoconstruction de la maison Peckham avec des briques qui se chevauchent.
Le studio d'architecture londonien Surman Weston a achevé son premier projet d'autoconstructi... En savoir plus

Principaux projets de Woods Bagot
Woods Bagot est un cabinet d'architecture international connu pour son portefeuille diversifié... En savoir plus

Le club d'aviron de Klaksvik, conçu par Henning Larsen, célèbre le patrimoine sportif et culturel des îles Féroé
Le cabinet d'architectes danois Henning Larsen figure dans la liste des 25 meilleurs cabinets d'arch... En savoir plus

Les parquets et les finitions de WOODlife apportent chaleur et texture à la maison d'Oslo
La marque de parquet néerlandaise WOODlife a été incluse dans la liste des 25 m... En savoir plus

Knox Bhavan achève la construction d'une maison accessible et économe en énergie grâce à un système de cassettes en bois préfabriquées
Le cabinet d'architectes Knox Bhavan, basé à Londres, a réalisé une mais... En savoir plus

La tour de Wangen est la première structure multi-niveaux et grimpable à utiliser des éléments en bois auto-formés.
Wangen Tower is the first multi-level and climbable structure to use self-shaped, structural timber... En savoir plus


























